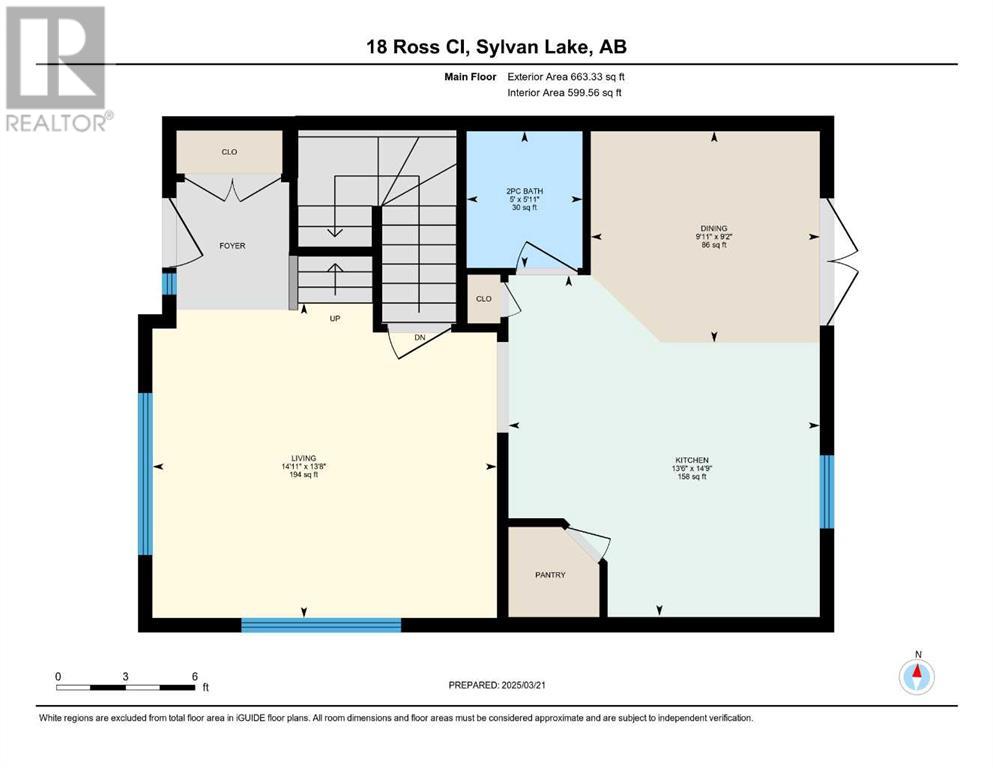5 Bedroom
4 Bathroom
1,201 ft2
None
Central Heating
Landscaped
$359,900
Welcome to this beautiful 4-bedroom PLUS den, 3.5 bathroom, end unit townhouse situated in the highly sought-after, family-friendly community of Ryders Ridge. With plenty of natural light and a functional layout, this home offers both comfort and convenience. The main level features a thoughtfully designed dining room and kitchen with ample counter space, corner pantry, and large island which is perfect for cooking and entertaining. The living room is bathed in natural light, creating a warm and inviting atmosphere. Upstairs, the spacious primary suite boasts a private ensuite and walk-in closet. While two additional bedrooms share a well-appointed bathroom. The fully finished lower level offers a fourth bedroom, plus the den that is currently used as a fifth bedroom, full bathroom, storage, and laundry. Enjoy outdoor living on the covered deck, perfect for year-round relaxation. You can enjoy your coffee with the sunrise and have space to enjoy company in the evening. Located just minutes from schools, parks, shopping, restaurants and access to the highway. This home is a fantastic opportunity for families. New hot water tank Dec 2024, newer fridge, stove, and dishwasher 1-2 years old. (id:57810)
Property Details
|
MLS® Number
|
A2203622 |
|
Property Type
|
Single Family |
|
Community Name
|
Ryders Ridge |
|
Amenities Near By
|
Park, Playground, Schools, Shopping |
|
Features
|
Cul-de-sac, Back Lane, No Neighbours Behind, No Smoking Home |
|
Parking Space Total
|
1 |
|
Plan
|
1124837 |
Building
|
Bathroom Total
|
4 |
|
Bedrooms Above Ground
|
3 |
|
Bedrooms Below Ground
|
2 |
|
Bedrooms Total
|
5 |
|
Appliances
|
Refrigerator, Dishwasher, Stove, Oven, Microwave, Window Coverings, Washer & Dryer |
|
Basement Development
|
Finished |
|
Basement Type
|
Full (finished) |
|
Constructed Date
|
2012 |
|
Construction Material
|
Poured Concrete, Wood Frame |
|
Construction Style Attachment
|
Attached |
|
Cooling Type
|
None |
|
Exterior Finish
|
Concrete, Vinyl Siding |
|
Flooring Type
|
Carpeted, Laminate, Linoleum |
|
Foundation Type
|
Poured Concrete |
|
Half Bath Total
|
1 |
|
Heating Fuel
|
Natural Gas |
|
Heating Type
|
Central Heating |
|
Stories Total
|
2 |
|
Size Interior
|
1,201 Ft2 |
|
Total Finished Area
|
1200.63 Sqft |
|
Type
|
Row / Townhouse |
|
Utility Water
|
Municipal Water |
Parking
Land
|
Acreage
|
No |
|
Fence Type
|
Fence |
|
Land Amenities
|
Park, Playground, Schools, Shopping |
|
Landscape Features
|
Landscaped |
|
Sewer
|
Municipal Sewage System |
|
Size Frontage
|
7.73 M |
|
Size Irregular
|
2627.00 |
|
Size Total
|
2627 Sqft|0-4,050 Sqft |
|
Size Total Text
|
2627 Sqft|0-4,050 Sqft |
|
Zoning Description
|
R3 |
Rooms
| Level |
Type |
Length |
Width |
Dimensions |
|
Second Level |
Primary Bedroom |
|
|
12.42 Ft x 10.92 Ft |
|
Second Level |
3pc Bathroom |
|
|
8.08 Ft x 4.92 Ft |
|
Second Level |
Bedroom |
|
|
8.75 Ft x 9.92 Ft |
|
Second Level |
Bedroom |
|
|
11.92 Ft x 9.92 Ft |
|
Second Level |
4pc Bathroom |
|
|
8.42 Ft x 5.00 Ft |
|
Lower Level |
3pc Bathroom |
|
|
8.17 Ft x 7.58 Ft |
|
Lower Level |
Bedroom |
|
|
11.58 Ft x 10.75 Ft |
|
Lower Level |
Bedroom |
|
|
7.67 Ft x 14.50 Ft |
|
Lower Level |
Storage |
|
|
8.33 Ft x 4.42 Ft |
|
Lower Level |
Furnace |
|
|
8.58 Ft x 9.92 Ft |
|
Main Level |
Kitchen |
|
|
14.75 Ft x 13.50 Ft |
|
Main Level |
Dining Room |
|
|
9.17 Ft x 9.92 Ft |
|
Main Level |
Living Room |
|
|
13.67 Ft x 14.92 Ft |
|
Main Level |
2pc Bathroom |
|
|
5.92 Ft x 5.00 Ft |
https://www.realtor.ca/real-estate/28058890/18-ross-close-sylvan-lake-ryders-ridge
























