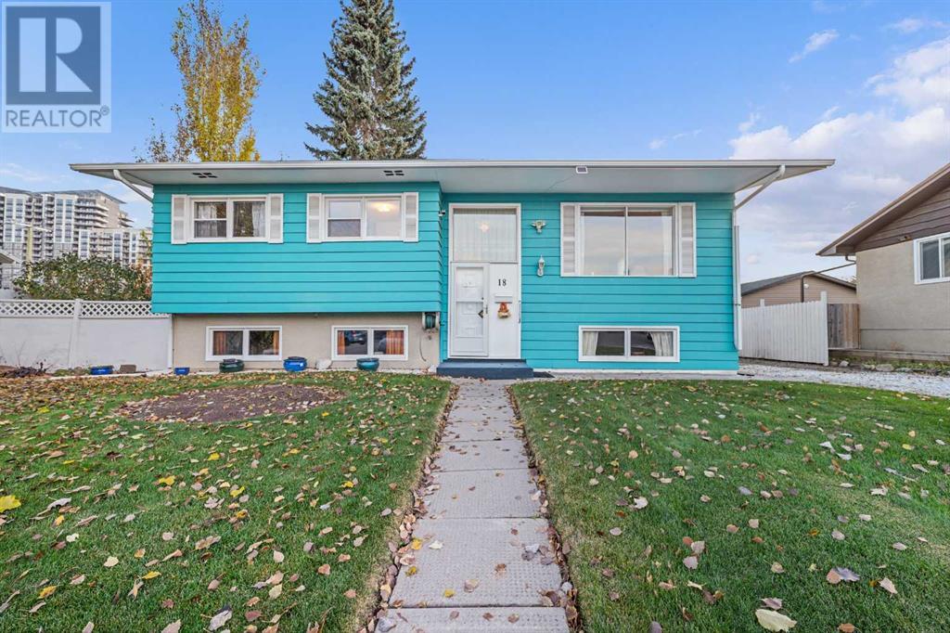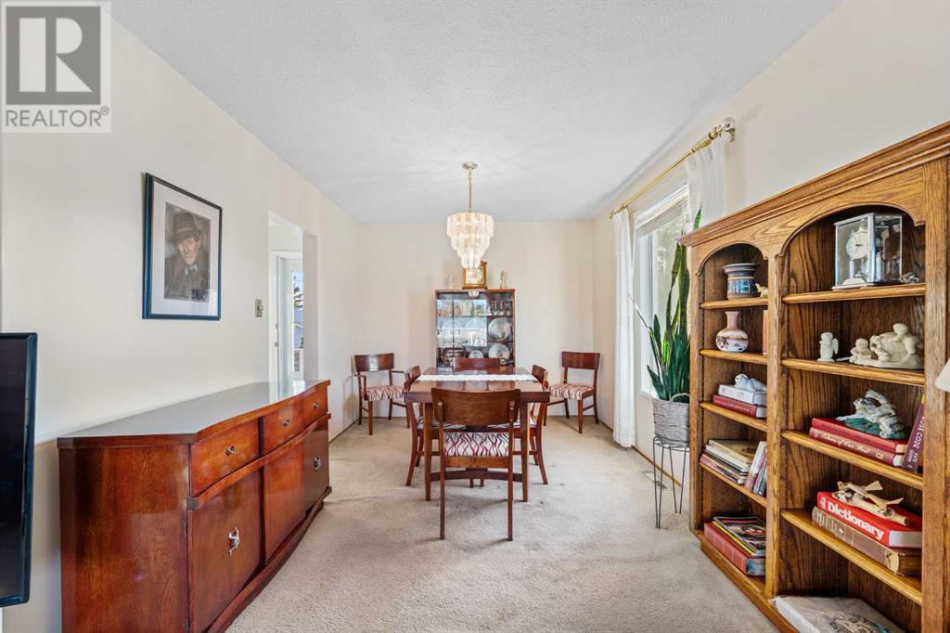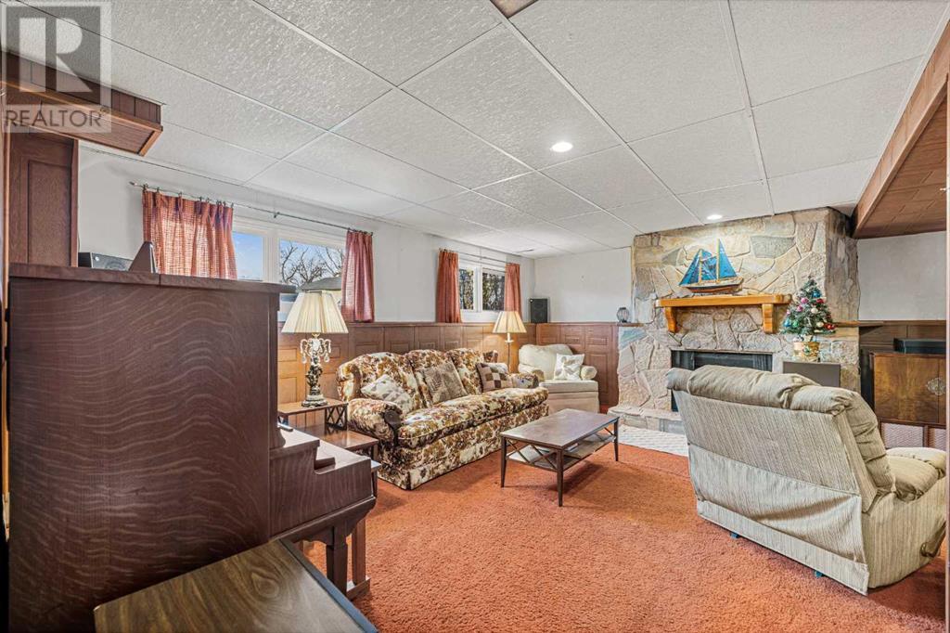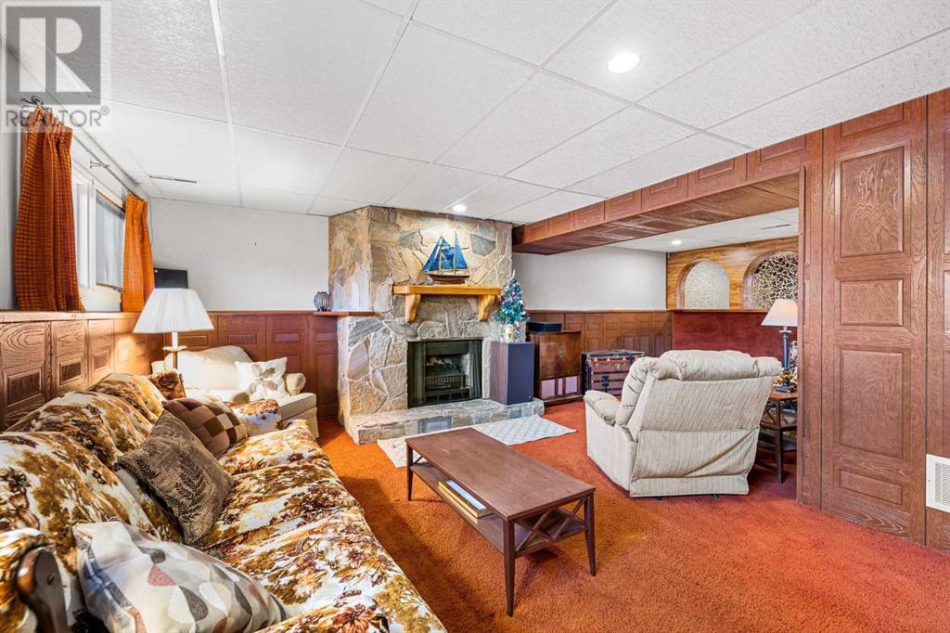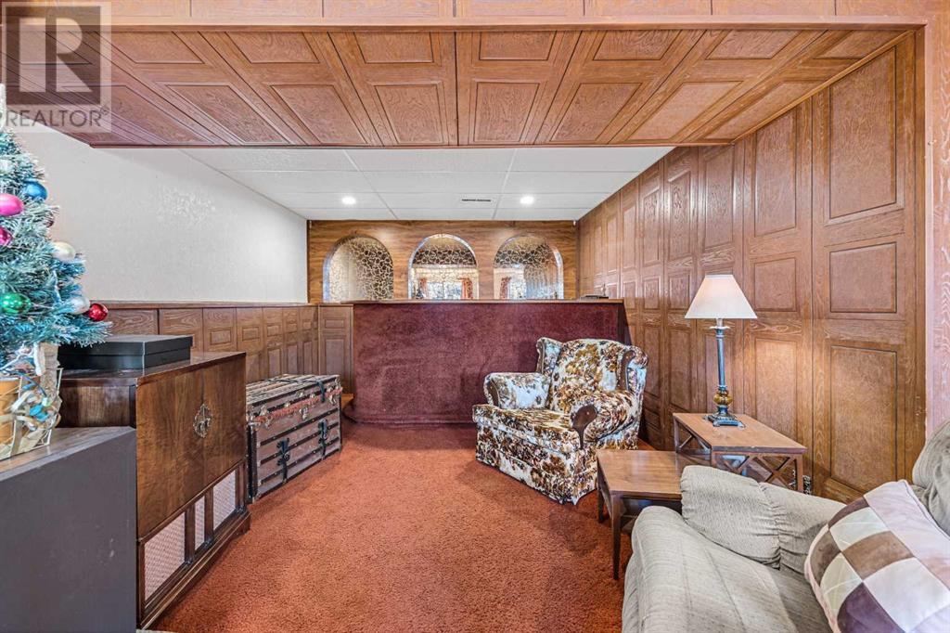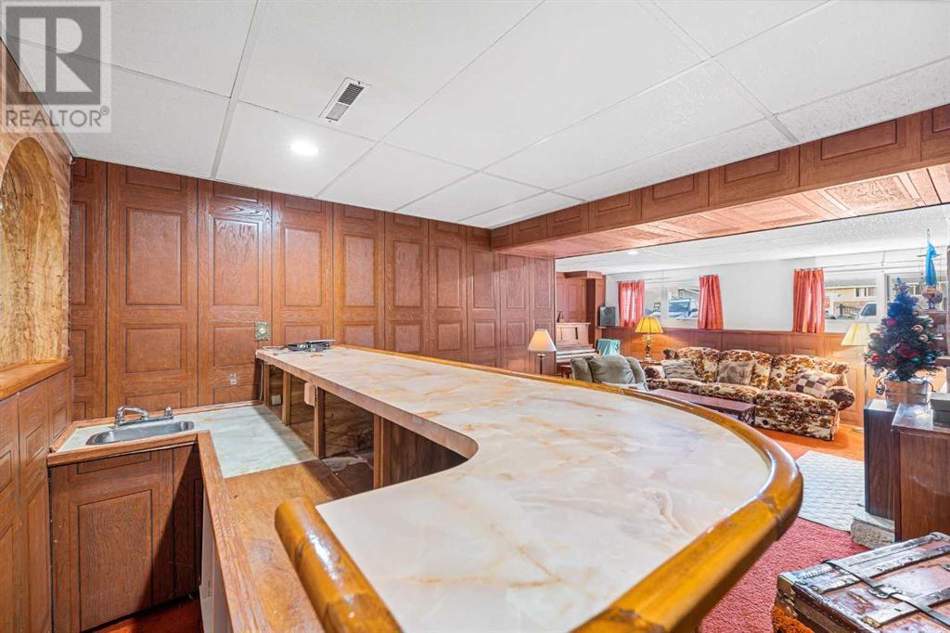4 Bedroom
1 Bathroom
1108.27 sqft
Bi-Level
Fireplace
None
Forced Air
$585,000
Welcome to 18 Harmon Place SW! This charming home presents the perfect opportunity for both investors and first-time buyers to own a property in one of Calgary’s most desirable communities. Situated on a large, pie-shaped lot, this property offers ample outdoor space, making it perfect for hosting gatherings or simply enjoying your morning coffee. The south-facing backyard floods the home with natural light throughout the day and provides an ideal setting for summer BBQs or relaxing in the sun. With a new roof installed in (2018), this home is move-in ready. Located just minutes from Macleod Trail, you'll have quick access to grocery stores, restaurants, scenic walking paths, parks, and schools. Don’t miss your chance to own a versatile and inviting space at 18 Harmon Place SW—a home that combines comfort, community, and convenience in one of Calgary's most attractive neighbourhoods! (id:57810)
Property Details
|
MLS® Number
|
A2177223 |
|
Property Type
|
Single Family |
|
Neigbourhood
|
Haysboro |
|
Community Name
|
Haysboro |
|
AmenitiesNearBy
|
Park, Playground, Schools, Shopping |
|
Features
|
Cul-de-sac, Wet Bar |
|
ParkingSpaceTotal
|
4 |
|
Plan
|
3184jk |
|
Structure
|
Deck |
Building
|
BathroomTotal
|
1 |
|
BedroomsAboveGround
|
3 |
|
BedroomsBelowGround
|
1 |
|
BedroomsTotal
|
4 |
|
Appliances
|
Washer, Refrigerator, Dishwasher, Stove, Dryer, Window Coverings |
|
ArchitecturalStyle
|
Bi-level |
|
BasementDevelopment
|
Finished |
|
BasementType
|
Partial (finished) |
|
ConstructedDate
|
1965 |
|
ConstructionStyleAttachment
|
Detached |
|
CoolingType
|
None |
|
ExteriorFinish
|
Stucco, Wood Siding |
|
FireProtection
|
Smoke Detectors |
|
FireplacePresent
|
Yes |
|
FireplaceTotal
|
1 |
|
FlooringType
|
Carpeted, Hardwood, Linoleum |
|
FoundationType
|
Poured Concrete |
|
HeatingType
|
Forced Air |
|
SizeInterior
|
1108.27 Sqft |
|
TotalFinishedArea
|
1108.27 Sqft |
|
Type
|
House |
Parking
Land
|
Acreage
|
No |
|
FenceType
|
Fence |
|
LandAmenities
|
Park, Playground, Schools, Shopping |
|
SizeDepth
|
32.07 M |
|
SizeFrontage
|
27.79 M |
|
SizeIrregular
|
665.00 |
|
SizeTotal
|
665 M2|4,051 - 7,250 Sqft |
|
SizeTotalText
|
665 M2|4,051 - 7,250 Sqft |
|
ZoningDescription
|
H-go |
Rooms
| Level |
Type |
Length |
Width |
Dimensions |
|
Basement |
Other |
|
|
4.92 Ft x 11.50 Ft |
|
Basement |
Bedroom |
|
|
12.58 Ft x 13.92 Ft |
|
Basement |
Hall |
|
|
6.33 Ft x 6.33 Ft |
|
Basement |
Family Room |
|
|
20.00 Ft x 18.50 Ft |
|
Basement |
Storage |
|
|
12.08 Ft x 27.25 Ft |
|
Basement |
Storage |
|
|
5.08 Ft x 6.33 Ft |
|
Main Level |
4pc Bathroom |
|
|
11.58 Ft x 5.00 Ft |
|
Main Level |
Bedroom |
|
|
11.92 Ft x 8.58 Ft |
|
Main Level |
Bedroom |
|
|
11.83 Ft x 9.58 Ft |
|
Main Level |
Breakfast |
|
|
7.50 Ft x 10.50 Ft |
|
Main Level |
Other |
|
|
1.92 Ft x 5.17 Ft |
|
Main Level |
Dining Room |
|
|
11.92 Ft x 9.67 Ft |
|
Main Level |
Foyer |
|
|
4.67 Ft x 6.33 Ft |
|
Main Level |
Kitchen |
|
|
9.50 Ft x 8.58 Ft |
|
Main Level |
Living Room |
|
|
13.33 Ft x 13.92 Ft |
|
Main Level |
Other |
|
|
4.08 Ft x 4.08 Ft |
|
Main Level |
Primary Bedroom |
|
|
11.58 Ft x 10.67 Ft |
https://www.realtor.ca/real-estate/27626881/18-harmon-place-sw-calgary-haysboro
