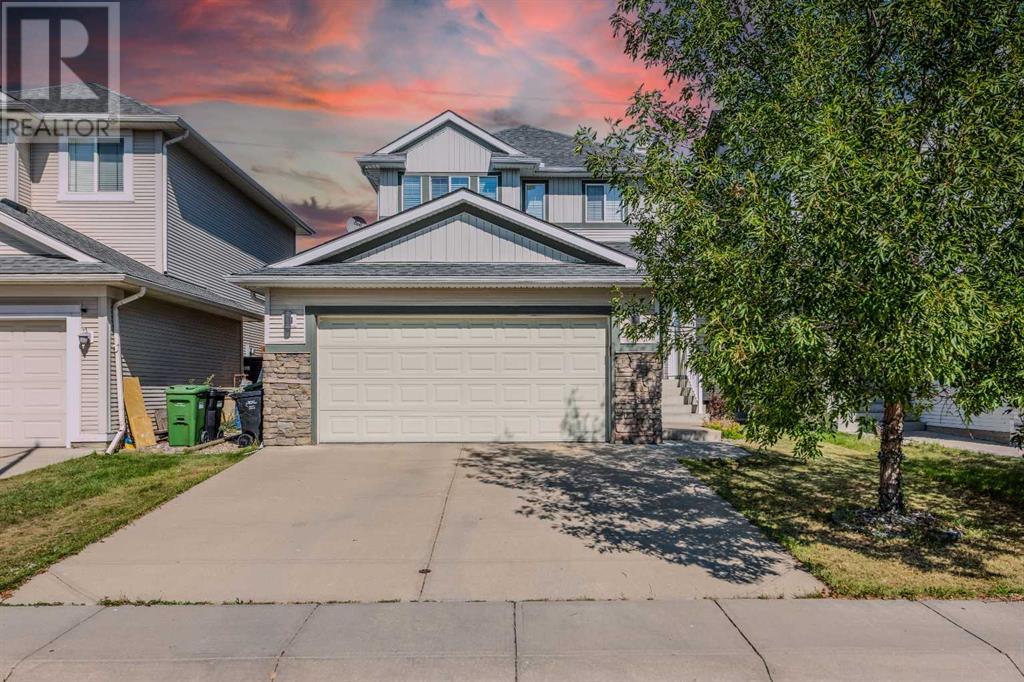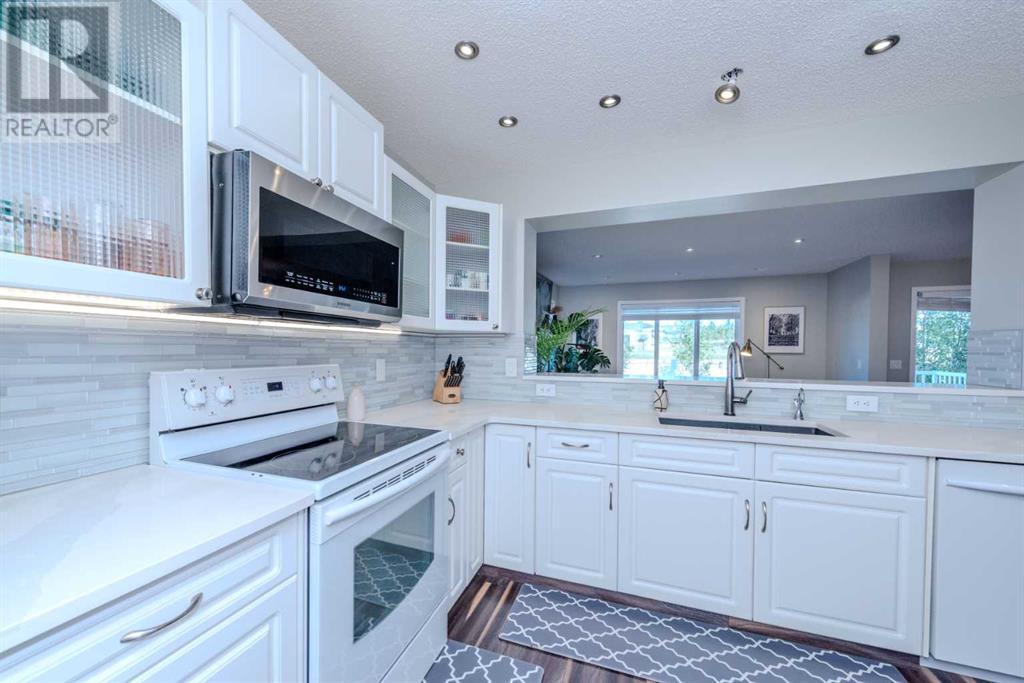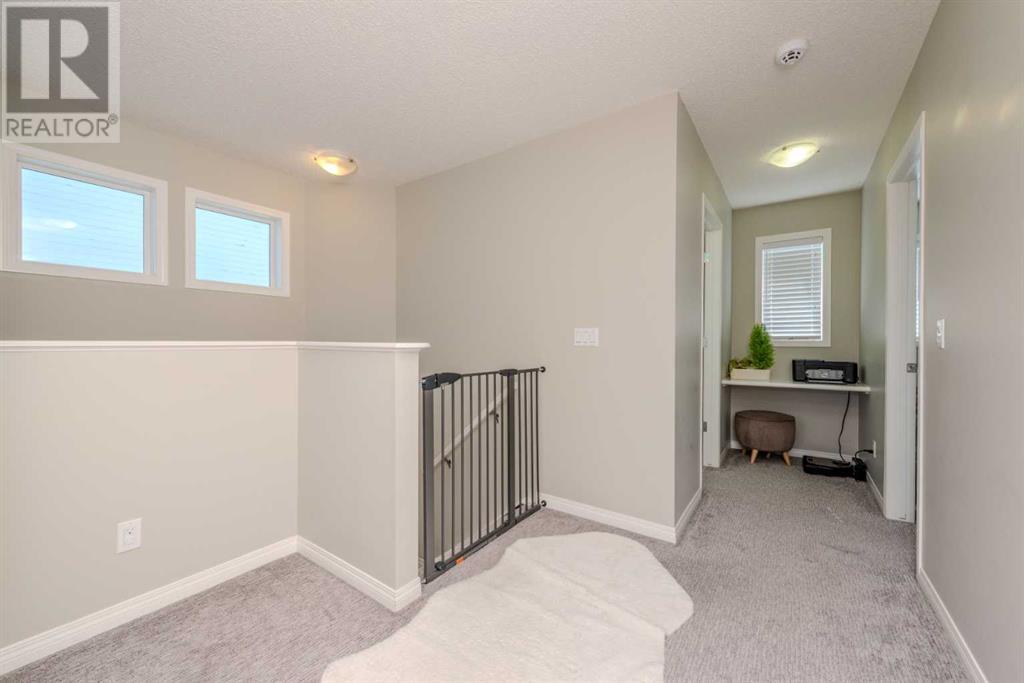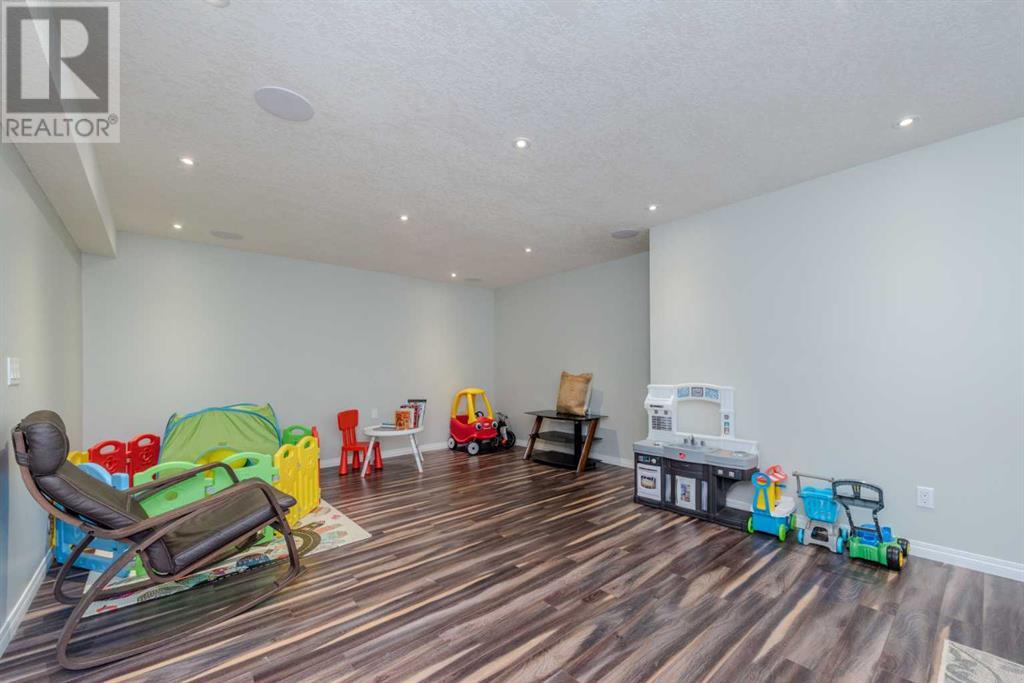4 Bedroom
4 Bathroom
1791 sqft
Fireplace
Central Air Conditioning
Central Heating
Landscaped
$699,900
SEPTEMBER 14TH AND 15TH, OPEN HOUSE SATURDAY 2 PM TO 4PM AND SUNDAY 11 AM TO 2 PM.Price to sell-Call your realtor now for booking the showing. This fantastic south facing home is ideallylocated backing onto a green space on a quiet street in the family-oriented community of Evanston. Walkingdistance to Evanston Towne Centre shops and restaurants, parks, schools and extensive pathways aroundthe environmental reserve. Central Air-conditioning, central humidifier, newer flooring throughout, centralvacuum, water softner, water purifier, built in surround sound system in the ceiling are among some of thefeatures that this stunning home offers.. Beautifully upgraded and stylishly decorated, you will want to moveright in. The open concept main floor has been designed with both style and function in mind and is theperfect layout for any busy family. Cooking will be a breeze in the elegant finished neutral kitchen with anabundance of white cabinets, pantry for extra storage, under counter lights, touch faucet, instant hot waterand large breakfast bar overlooking the living room. Relax in front of the enticing stone encased fireplace inthe inviting living room. Plenty of room for family meals and entertaining is found in the elegant dining roomor host casual barbeques on the adjacent deck or lower patio privately nestled amongst mature landscapingand endless greenspace providing tons of additional play space for the kids and easy dog walks. 3 bedroomson the upper level are all spacious and bathed in sunshine including the master oasis and indulgent ensuitethat boasts dual sinks and a deep soaker tub for a soothing dip after a long day. The basement has beenfully finished in the same sophisticated style as the rest of the home and is the ultimate unwind destinationin the large rec room with loads of additional room for a gym, office or play area. 4th bedroom and fullheated floor bathroom are also on this level. This extraordinary home bestows a ton of gorgeous ly updatedspace and an unsurpassable, family-friendly location! (id:57810)
Property Details
|
MLS® Number
|
A2163531 |
|
Property Type
|
Single Family |
|
Neigbourhood
|
Evanston |
|
Community Name
|
Evanston |
|
AmenitiesNearBy
|
Playground, Schools, Shopping |
|
Features
|
No Neighbours Behind, Level |
|
ParkingSpaceTotal
|
4 |
|
Plan
|
0414006 |
|
Structure
|
Deck |
Building
|
BathroomTotal
|
4 |
|
BedroomsAboveGround
|
3 |
|
BedroomsBelowGround
|
1 |
|
BedroomsTotal
|
4 |
|
Appliances
|
Refrigerator, Dishwasher, Stove, Microwave Range Hood Combo, Washer & Dryer |
|
BasementDevelopment
|
Finished |
|
BasementType
|
Full (finished) |
|
ConstructedDate
|
2006 |
|
ConstructionMaterial
|
Poured Concrete |
|
ConstructionStyleAttachment
|
Detached |
|
CoolingType
|
Central Air Conditioning |
|
ExteriorFinish
|
Concrete |
|
FireplacePresent
|
Yes |
|
FireplaceTotal
|
1 |
|
FlooringType
|
Carpeted, Laminate |
|
FoundationType
|
Poured Concrete |
|
HalfBathTotal
|
1 |
|
HeatingFuel
|
Natural Gas |
|
HeatingType
|
Central Heating |
|
StoriesTotal
|
2 |
|
SizeInterior
|
1791 Sqft |
|
TotalFinishedArea
|
1791 Sqft |
|
Type
|
House |
Parking
Land
|
Acreage
|
No |
|
FenceType
|
Fence |
|
LandAmenities
|
Playground, Schools, Shopping |
|
LandscapeFeatures
|
Landscaped |
|
SizeDepth
|
33.98 M |
|
SizeFrontage
|
10.99 M |
|
SizeIrregular
|
374.00 |
|
SizeTotal
|
374 M2|0-4,050 Sqft |
|
SizeTotalText
|
374 M2|0-4,050 Sqft |
|
ZoningDescription
|
R-1n |
Rooms
| Level |
Type |
Length |
Width |
Dimensions |
|
Basement |
3pc Bathroom |
|
|
9.00 Ft x 11.50 Ft |
|
Basement |
Bedroom |
|
|
12.42 Ft x 12.17 Ft |
|
Basement |
Recreational, Games Room |
|
|
22.00 Ft x 14.33 Ft |
|
Basement |
Furnace |
|
|
9.42 Ft x 10.33 Ft |
|
Main Level |
2pc Bathroom |
|
|
5.75 Ft x 5.50 Ft |
|
Main Level |
Dining Room |
|
|
10.00 Ft x 13.08 Ft |
|
Main Level |
Foyer |
|
|
14.25 Ft x 7.42 Ft |
|
Main Level |
Kitchen |
|
|
12.25 Ft x 12.17 Ft |
|
Main Level |
Laundry Room |
|
|
8.58 Ft x 6.92 Ft |
|
Main Level |
Living Room |
|
|
13.08 Ft x 15.08 Ft |
|
Upper Level |
4pc Bathroom |
|
|
9.17 Ft x 7.50 Ft |
|
Upper Level |
5pc Bathroom |
|
|
12.67 Ft x 11.58 Ft |
|
Upper Level |
Bedroom |
|
|
10.00 Ft x 10.08 Ft |
|
Upper Level |
Bedroom |
|
|
10.00 Ft x 10.08 Ft |
|
Upper Level |
Primary Bedroom |
|
|
14.08 Ft x 17.33 Ft |
https://www.realtor.ca/real-estate/27377099/18-evansford-grove-nw-calgary-evanston









































