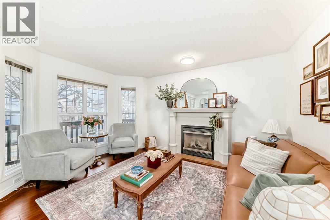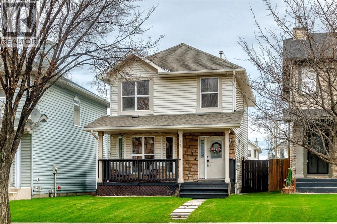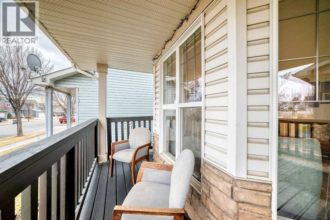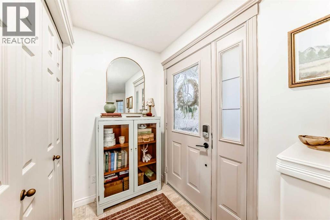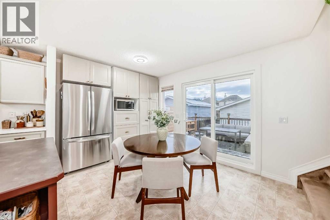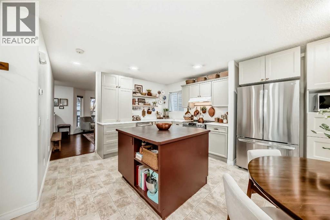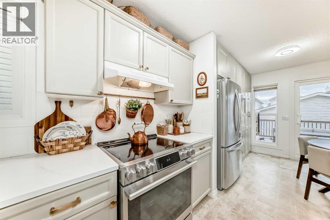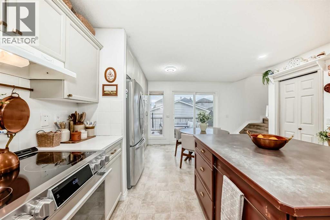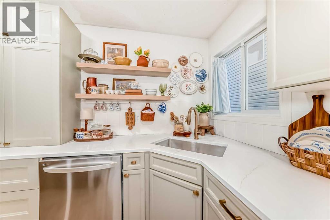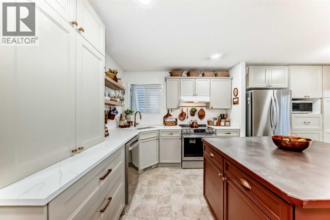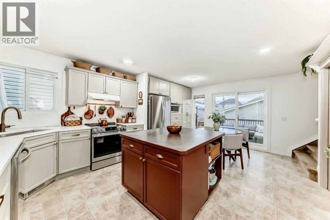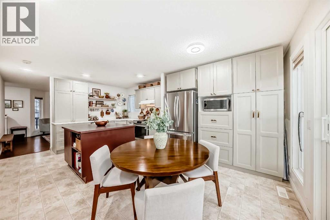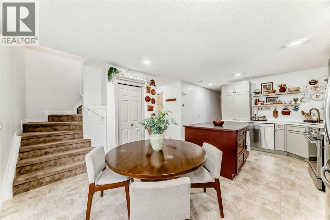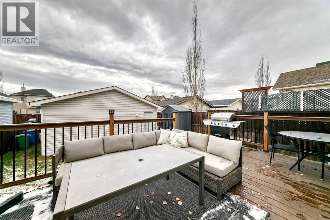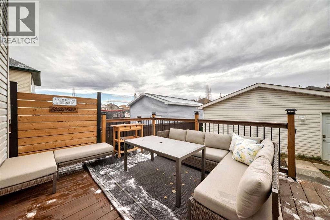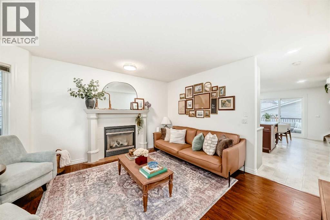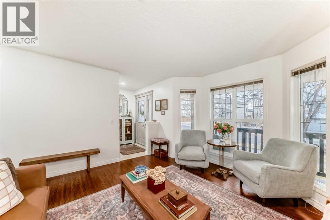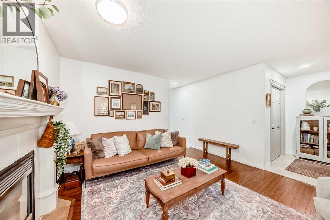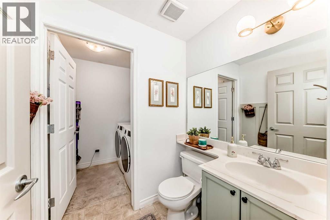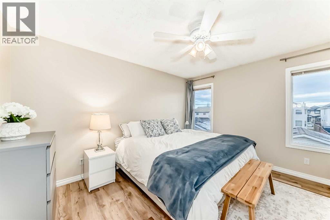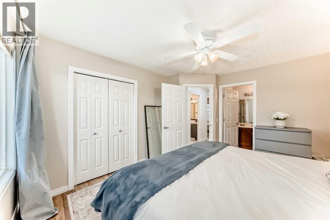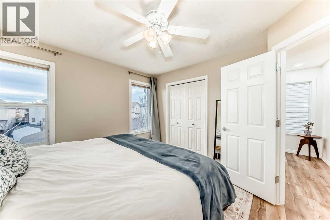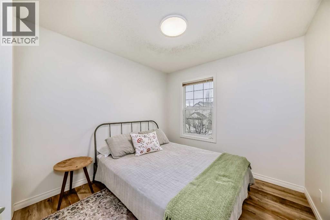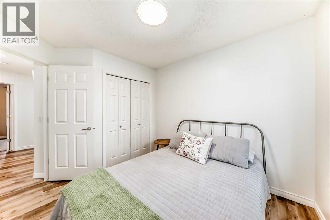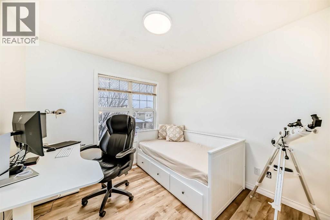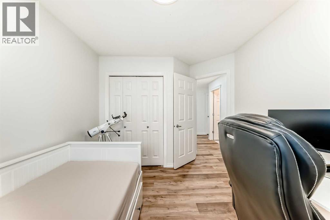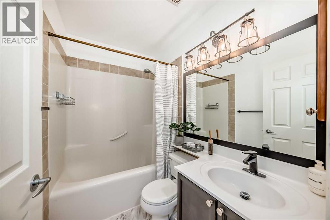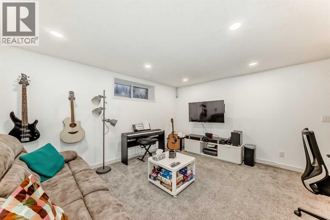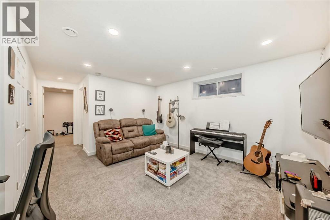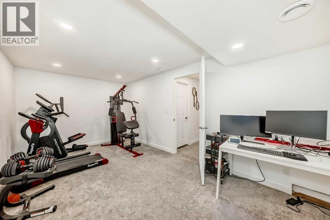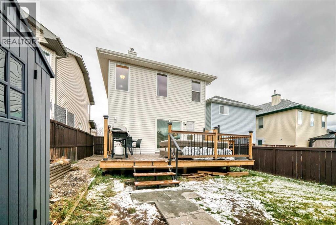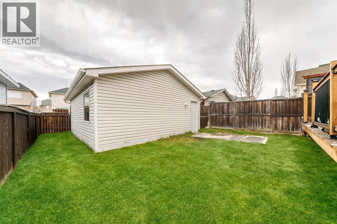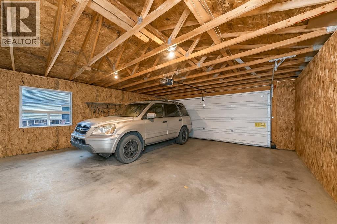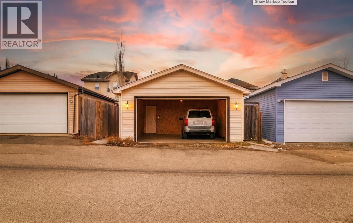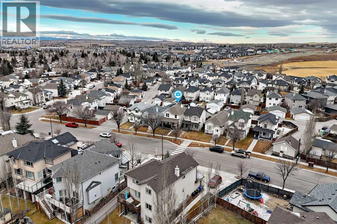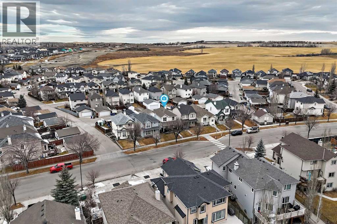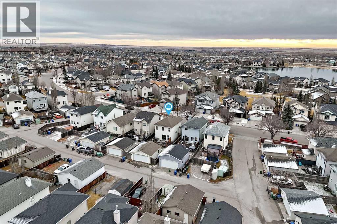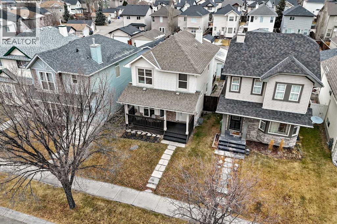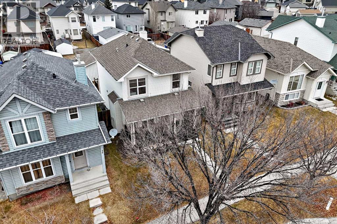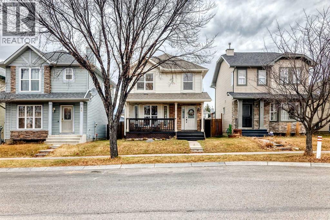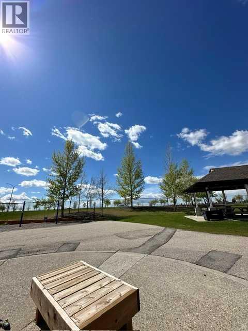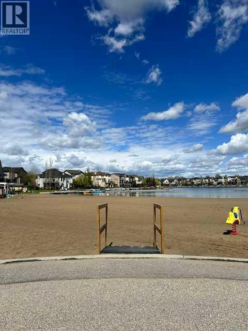18 Crystal Shores Road Okotoks, Alberta T1S 2C6
$559,000
Welcome to 18 Crystal Shores Rd, a fully finished and charming, this 4-bedroom, 2.5-bath home offers year-round lake access in the highly desirable Crystal Shores community. The main floor boasts a bright living room with laminate flooring, a gas fireplace, and a bay window flooding the space with natural light. The renovated kitchen features new cabinets, newer appliances, and a sliding door to the new wood deck—perfect for entertaining. A main-floor laundry with newer washer/dryer and a convenient half bath complete this level. Upstairs, discover three spacious bedrooms, including a primary suite with walk-in closet and 4-piece ensuite, plus an additional 4-piece bathroom. The fully finished basement offers a large family/TV room, a bedroom or gym space, and a 3-piece rough-in for future bathroom development. The mechanical room includes HVAC, humidifier, water softener, and more for comfort and efficiency. Outside, enjoy a fully fenced backyard and an oversized double detached garage providing ample storage and workspace. The new deck adds extra outdoor living space. Set on a quiet street, this home is close to top schools, walking paths, parks, the Okotoks Rec Centre, and easy access into Calgary, all while enjoying Crystal Shores lake privileges. A wonderful opportunity to embrace comfort, style, and lakeside living in one of Okotoks’ most sought-after neighborhoods. OPEN HOUSE on Sunday Nov 22 from 12 pm to 3 pm. (id:57810)
Open House
This property has open houses!
12:00 pm
Ends at:3:00 pm
Property Details
| MLS® Number | A2272045 |
| Property Type | Single Family |
| Neigbourhood | Crystal Shores |
| Community Name | Crystal Shores |
| Amenities Near By | Golf Course, Park, Playground, Schools, Shopping, Water Nearby |
| Community Features | Golf Course Development, Lake Privileges |
| Features | Back Lane |
| Parking Space Total | 2 |
| Plan | 0214004 |
| Structure | Deck |
Building
| Bathroom Total | 3 |
| Bedrooms Above Ground | 3 |
| Bedrooms Total | 3 |
| Amenities | Clubhouse |
| Appliances | Refrigerator, Range - Electric, Dishwasher, Hood Fan, Window Coverings, Garage Door Opener, Washer & Dryer |
| Basement Development | Finished |
| Basement Type | Full (finished) |
| Constructed Date | 2004 |
| Construction Material | Wood Frame |
| Construction Style Attachment | Detached |
| Cooling Type | None |
| Exterior Finish | Vinyl Siding |
| Fireplace Present | Yes |
| Fireplace Total | 1 |
| Flooring Type | Carpeted, Laminate, Linoleum |
| Foundation Type | Poured Concrete |
| Half Bath Total | 1 |
| Heating Type | Forced Air |
| Stories Total | 2 |
| Size Interior | 1,302 Ft2 |
| Total Finished Area | 1301.8 Sqft |
| Type | House |
Parking
| Detached Garage | 2 |
Land
| Acreage | No |
| Fence Type | Fence |
| Land Amenities | Golf Course, Park, Playground, Schools, Shopping, Water Nearby |
| Landscape Features | Lawn |
| Size Depth | 33.48 M |
| Size Frontage | 9.07 M |
| Size Irregular | 3320.00 |
| Size Total | 3320 Sqft|0-4,050 Sqft |
| Size Total Text | 3320 Sqft|0-4,050 Sqft |
| Zoning Description | Tn |
Rooms
| Level | Type | Length | Width | Dimensions |
|---|---|---|---|---|
| Basement | Family Room | 12.08 Ft x 14.33 Ft | ||
| Basement | Furnace | 6.00 Ft x 16.17 Ft | ||
| Basement | Storage | 7.75 Ft x 5.33 Ft | ||
| Basement | Exercise Room | 9.83 Ft x 17.75 Ft | ||
| Main Level | Other | 6.42 Ft x 4.42 Ft | ||
| Main Level | Living Room | 12.50 Ft x 12.92 Ft | ||
| Main Level | Kitchen | 9.17 Ft x 9.75 Ft | ||
| Main Level | Dining Room | 9.08 Ft x 10.83 Ft | ||
| Main Level | Other | 19.83 Ft x 5.67 Ft | ||
| Main Level | 2pc Bathroom | 4.75 Ft x 5.92 Ft | ||
| Main Level | Laundry Room | 5.25 Ft x 5.92 Ft | ||
| Upper Level | Bedroom | 9.25 Ft x 9.67 Ft | ||
| Upper Level | Bedroom | 9.33 Ft x 9.83 Ft | ||
| Upper Level | 4pc Bathroom | 7.33 Ft x 4.92 Ft | ||
| Upper Level | Primary Bedroom | 13.00 Ft x 11.42 Ft | ||
| Upper Level | 4pc Bathroom | 4.92 Ft x 7.42 Ft |
https://www.realtor.ca/real-estate/29129390/18-crystal-shores-road-okotoks-crystal-shores
Contact Us
Contact us for more information
