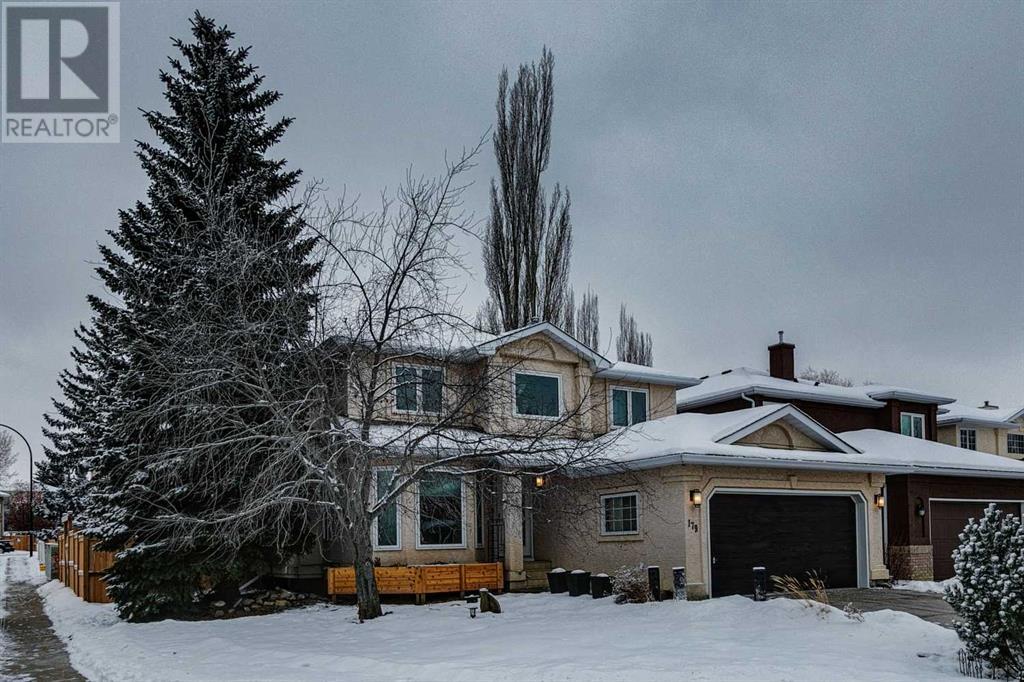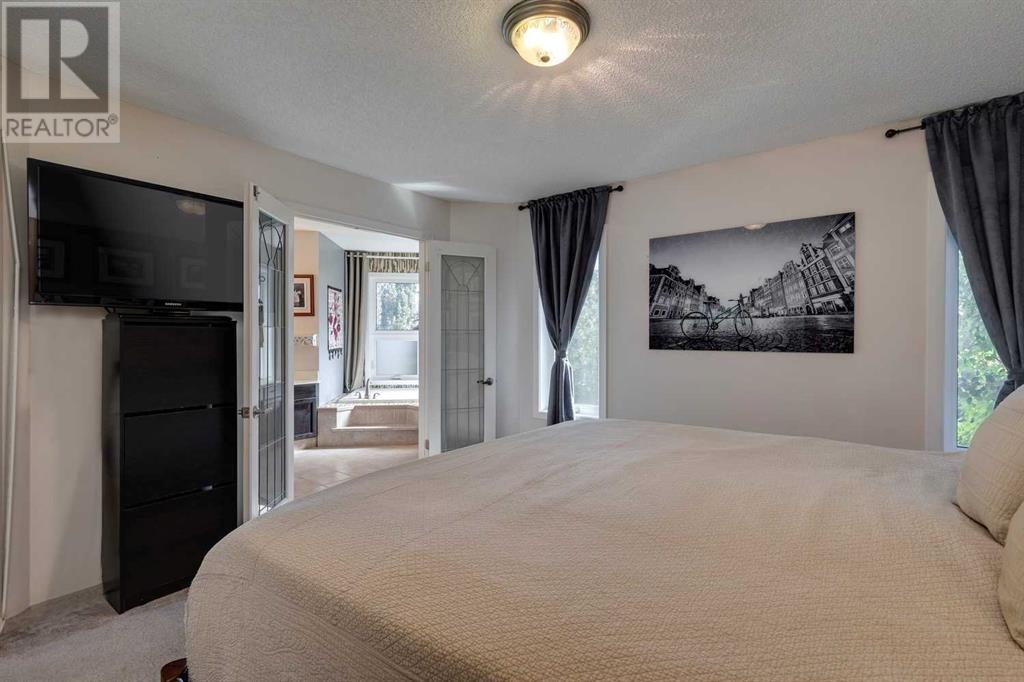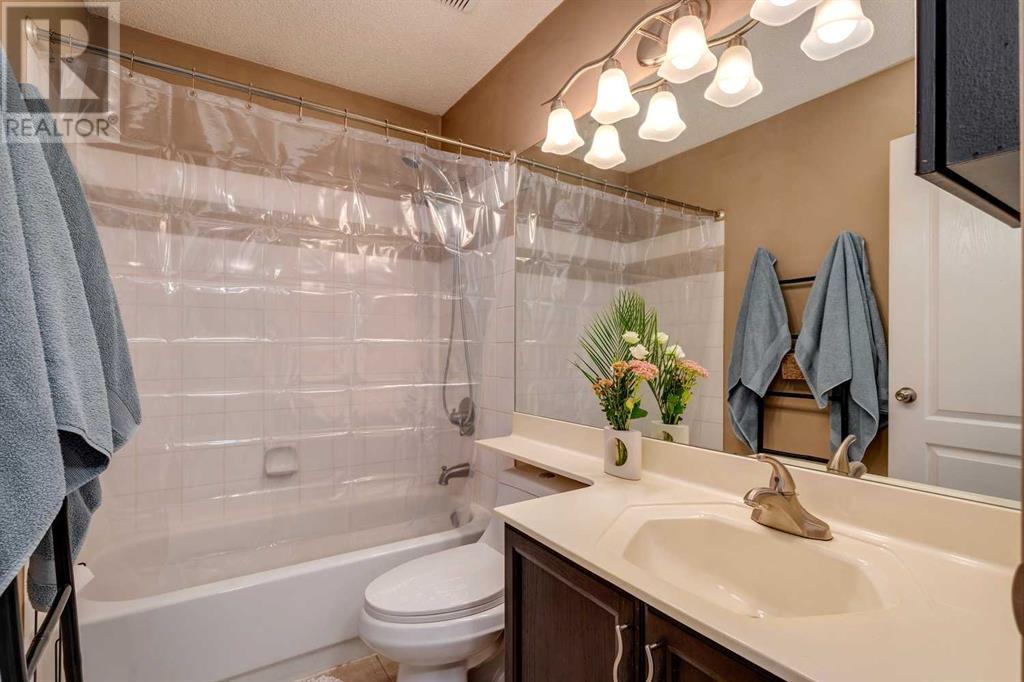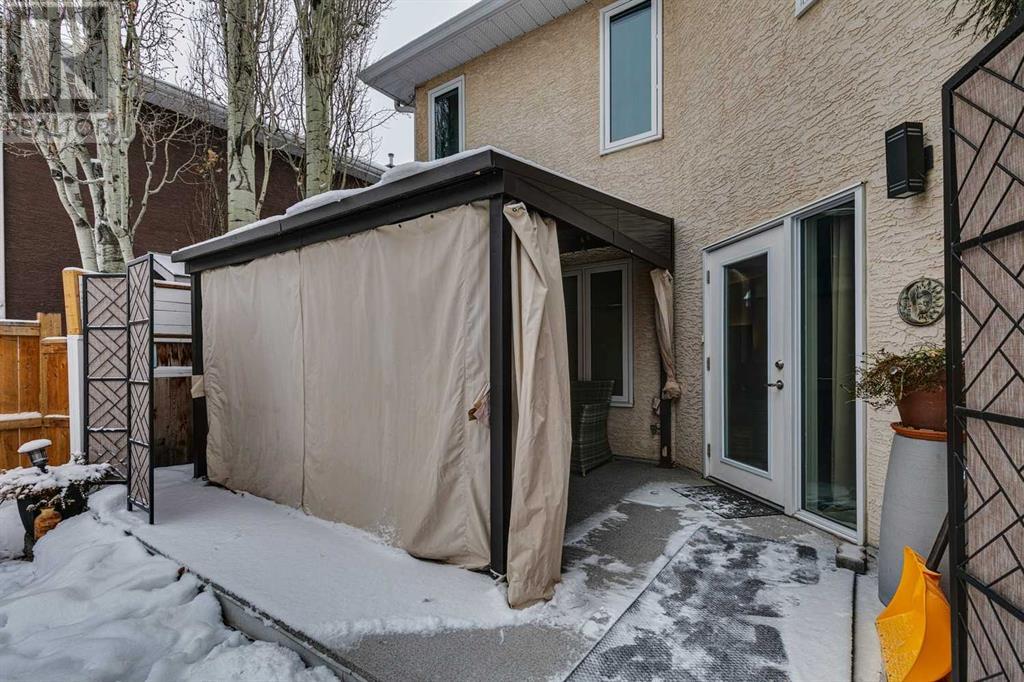4 Bedroom
4 Bathroom
2,026 ft2
Fireplace
Central Air Conditioning
Central Heating, Forced Air
Fruit Trees, Landscaped, Lawn
$817,000
Discover the perfect blend of luxury and lifestyle in McKenzie Lake! This upgraded home boasts TRIPLE PANE windows, a HIGH-END SECURITY front door (2021/2022), a new garage door, DAIKIN HIGH EFFICIENCY furnace, and dishwasher (2022). The professionally refreshed paint throughout ensures a move-in-ready feel. Enjoy exclusive lake access for year-round activities, from summer swimming and paddleboarding to winter skating and ice fishing.Situated on a prime corner lot with a spacious front-attached garage, the backyard oasis features a deck, pergola, and mature trees—perfect for entertaining. Inside, a 2-storey entrance welcomes you to a bright living room, updated kitchen with granite countertops, and cozy family room overlooking the lush yard. Upstairs are FOUR spacious bedrooms, including a master retreat with a spa-like ensuite.The finished basement offers a large rec room, a new 3-piece bath (2023), and ample storage. Close to top-rated schools, Fish Creek Park, a golf course, and major routes, this home offers the best of vibrant McKenzie Lake living. Don’t miss it! (id:57810)
Property Details
|
MLS® Number
|
A2184498 |
|
Property Type
|
Single Family |
|
Neigbourhood
|
McKenzie Lake |
|
Community Name
|
McKenzie Lake |
|
Amenities Near By
|
Golf Course, Park, Playground, Recreation Nearby, Schools, Shopping, Water Nearby |
|
Community Features
|
Golf Course Development, Lake Privileges, Fishing |
|
Features
|
Treed, Other, Pvc Window, Level, Parking |
|
Parking Space Total
|
4 |
|
Plan
|
9212250 |
|
Structure
|
Shed, Deck |
Building
|
Bathroom Total
|
4 |
|
Bedrooms Above Ground
|
4 |
|
Bedrooms Total
|
4 |
|
Amenities
|
Other, Recreation Centre |
|
Appliances
|
Washer, Refrigerator, Range - Electric, Dishwasher, Dryer, Hood Fan, Garage Door Opener, Water Heater - Gas |
|
Basement Development
|
Partially Finished |
|
Basement Type
|
Full (partially Finished) |
|
Constructed Date
|
1993 |
|
Construction Material
|
Wood Frame |
|
Construction Style Attachment
|
Detached |
|
Cooling Type
|
Central Air Conditioning |
|
Exterior Finish
|
Stucco |
|
Fireplace Present
|
Yes |
|
Fireplace Total
|
1 |
|
Flooring Type
|
Carpeted, Ceramic Tile, Hardwood, Linoleum |
|
Foundation Type
|
Poured Concrete |
|
Half Bath Total
|
1 |
|
Heating Fuel
|
Natural Gas |
|
Heating Type
|
Central Heating, Forced Air |
|
Stories Total
|
2 |
|
Size Interior
|
2,026 Ft2 |
|
Total Finished Area
|
2026 Sqft |
|
Type
|
House |
Parking
Land
|
Acreage
|
No |
|
Fence Type
|
Fence |
|
Land Amenities
|
Golf Course, Park, Playground, Recreation Nearby, Schools, Shopping, Water Nearby |
|
Landscape Features
|
Fruit Trees, Landscaped, Lawn |
|
Size Depth
|
36 M |
|
Size Frontage
|
16.35 M |
|
Size Irregular
|
576.00 |
|
Size Total
|
576 M2|4,051 - 7,250 Sqft |
|
Size Total Text
|
576 M2|4,051 - 7,250 Sqft |
|
Zoning Description
|
R-cg |
Rooms
| Level |
Type |
Length |
Width |
Dimensions |
|
Basement |
Recreational, Games Room |
|
|
9.75 M x 3.66 M |
|
Basement |
3pc Bathroom |
|
|
3.20 M x 1.52 M |
|
Basement |
Furnace |
|
|
4.12 M x 3.05 M |
|
Basement |
Storage |
|
|
3.81 M x 3.05 M |
|
Main Level |
Living Room |
|
|
3.96 M x 3.20 M |
|
Main Level |
Dining Room |
|
|
3.66 M x 2.44 M |
|
Main Level |
Kitchen |
|
|
3.66 M x 3.35 M |
|
Main Level |
Family Room |
|
|
4.72 M x 3.81 M |
|
Main Level |
Laundry Room |
|
|
2.44 M x 1.83 M |
|
Main Level |
2pc Bathroom |
|
|
1.52 M x 1.52 M |
|
Upper Level |
Primary Bedroom |
|
|
3.96 M x 3.81 M |
|
Upper Level |
4pc Bathroom |
|
|
4.12 M x 3.05 M |
|
Upper Level |
Bedroom |
|
|
3.05 M x 3.05 M |
|
Upper Level |
Bedroom |
|
|
3.45 M x 3.05 M |
|
Upper Level |
Bedroom |
|
|
3.25 M x 2.74 M |
|
Upper Level |
4pc Bathroom |
|
|
2.44 M x 1.52 M |
https://www.realtor.ca/real-estate/27754714/179-mountain-park-drive-se-calgary-mckenzie-lake





















































