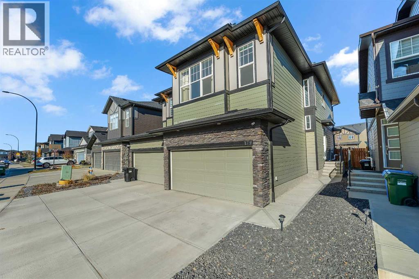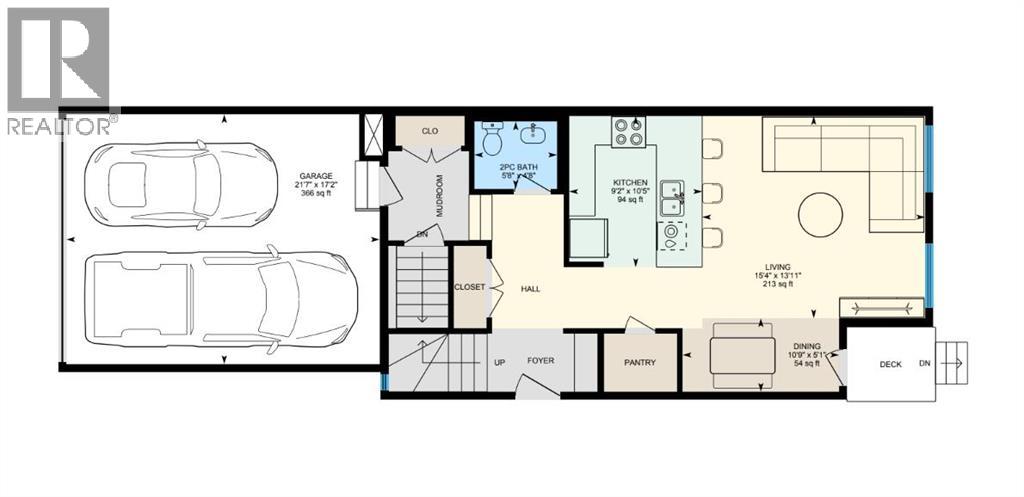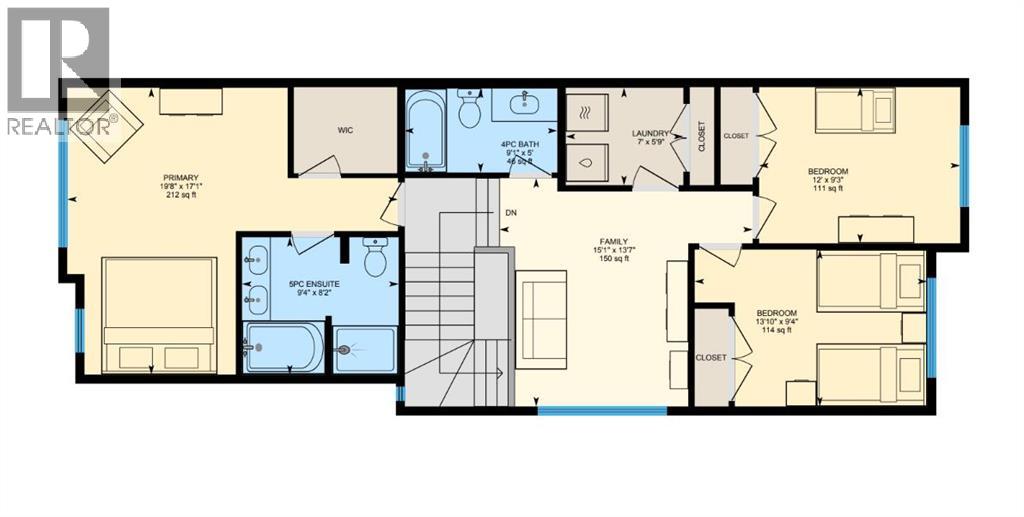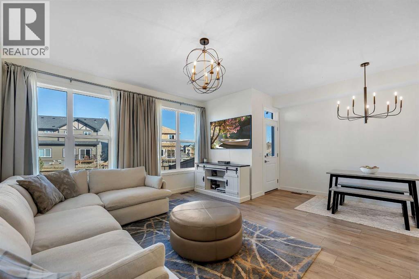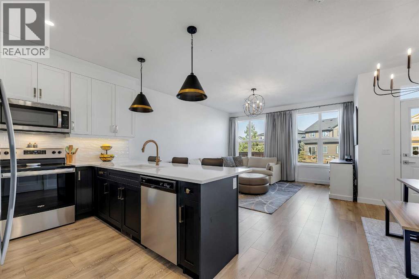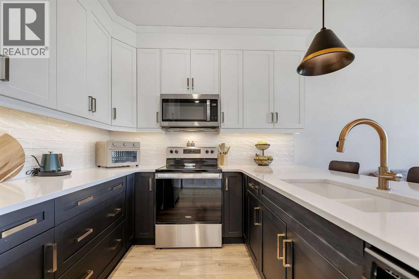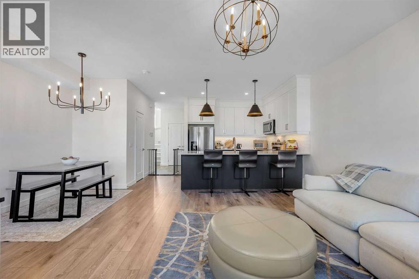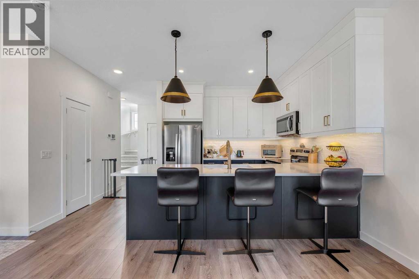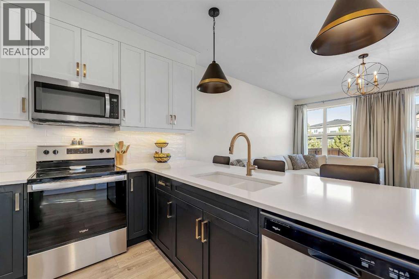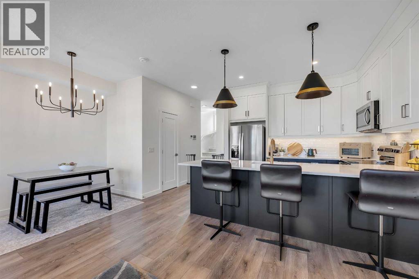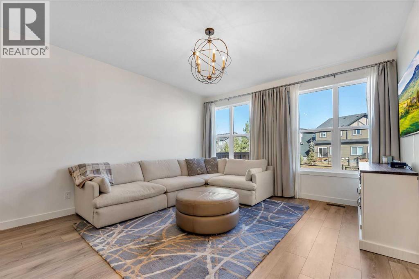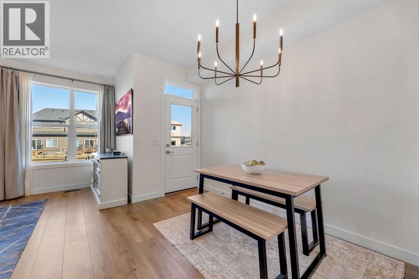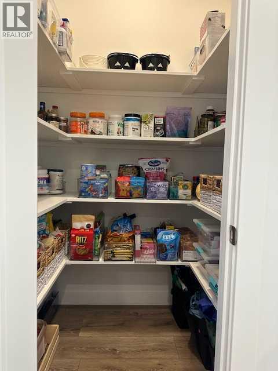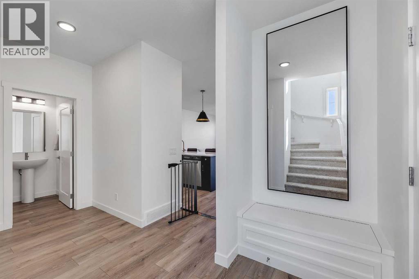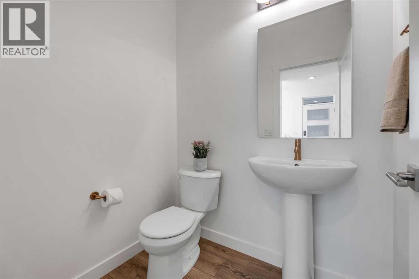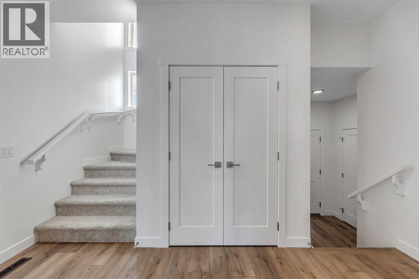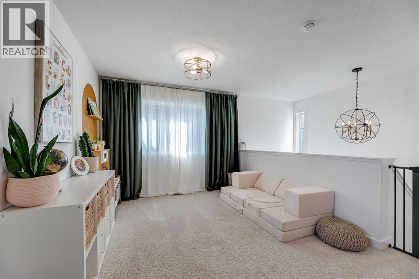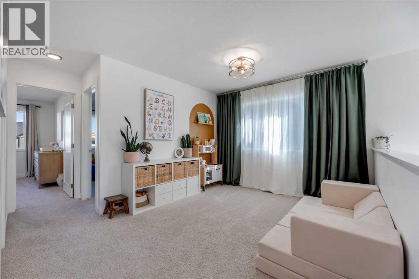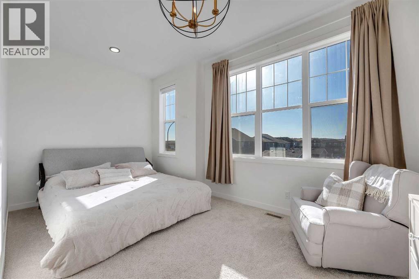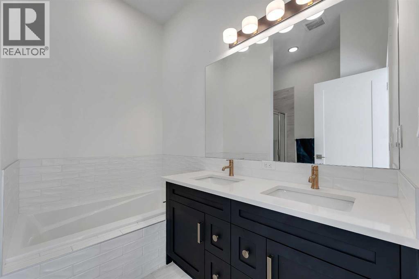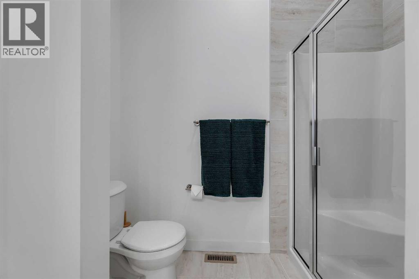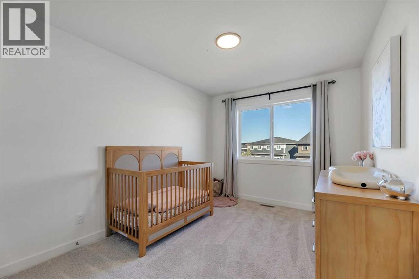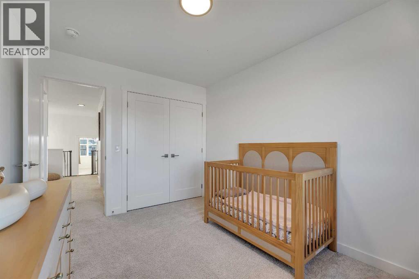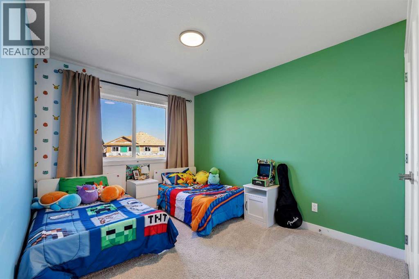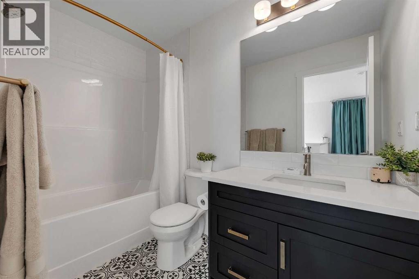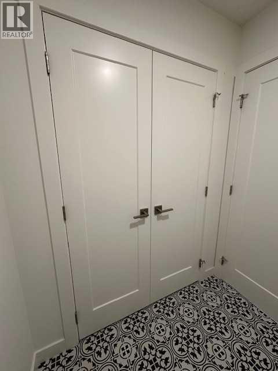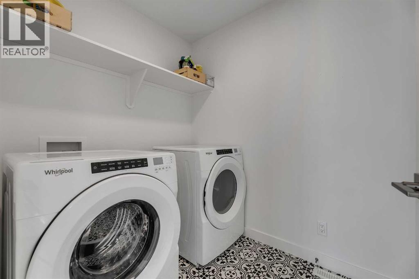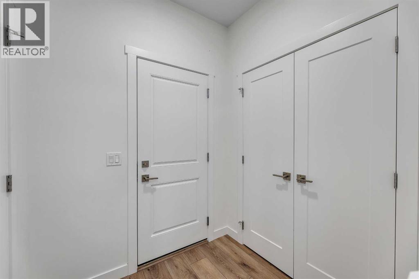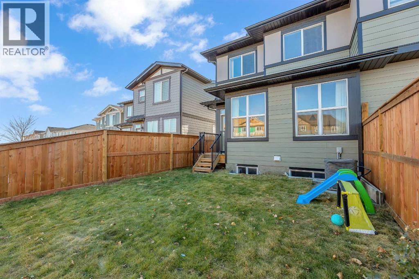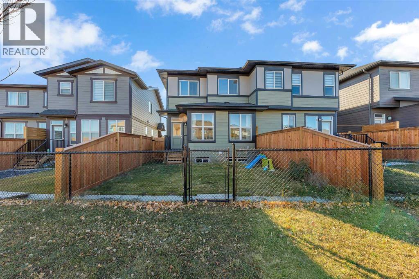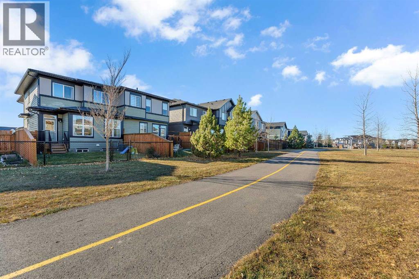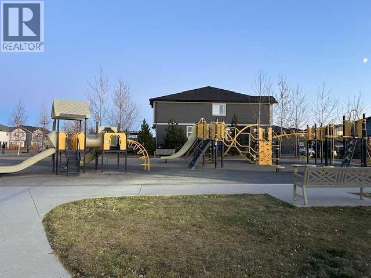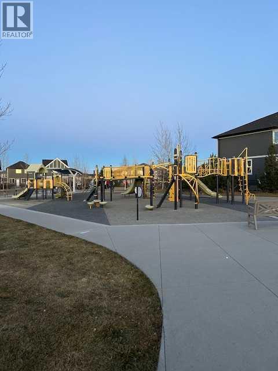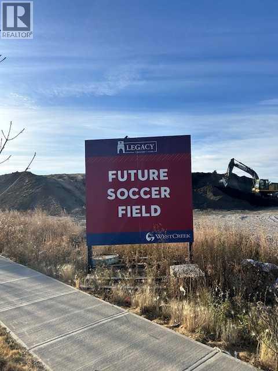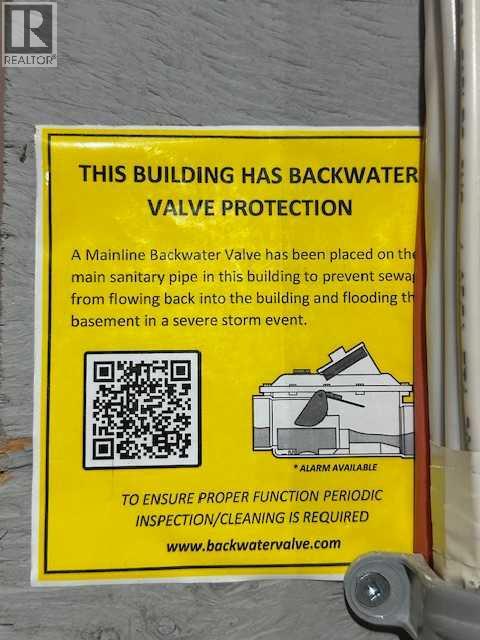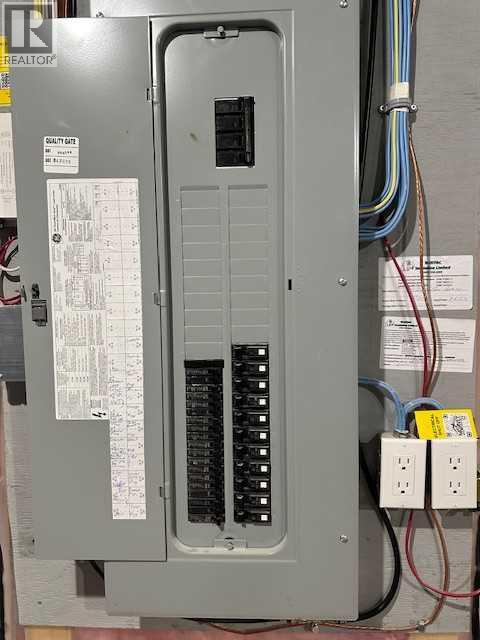3 Bedroom
3 Bathroom
1,611 ft2
Central Air Conditioning
Forced Air
Landscaped
$609,900
***OPEN HOUSE SUNDAY 12-3 PM*** Nestled in the welcoming community of Legacy, this home offers a thoughtfully designed OPEN PLAN, blending STYLE and FUNCTIONALITY! Just steps to the YELLOW PARK, and backing onto a GREENBELT, finds this home situated in a truly special location. Step into the spacious foyer with a built-in storage bench, a welcoming area to greet family and friends. A lovely kitchen with plenty of soft close cupboards, drawers and quartz countertops, is also highlighted by a large walk-in pantry! The spacious family and dining rooms with large windows, overlooks the FENCED and LANDSCAPED backyard, opening onto a GREENBELT. A 2 piece powder room, well tucked away, and a mud room from the garage entrance completes this floor. Up the staircase you will be greeted by the upper family room, 3 bedrooms, 2 bathrooms and a spacious laundry room. The undeveloped basement awaits your creativity and personal taste. This warm and cozy 3 bedroom, 2.5 bath home with a DOUBLE ATTACHED GARAGE and CENTRAL AIR CONDITIONING, is waiting for you. Township Shopping Centre provides a variety of shops, restaurants and services. Quick access to South Health Campus and Fish Creek Provincial Park. This community offers extensive green spaces, playgrounds and a protected environmental reserve. CHECK OUT THE 3D VIRTUAL TOUR! (id:57810)
Property Details
|
MLS® Number
|
A2267742 |
|
Property Type
|
Single Family |
|
Neigbourhood
|
Legacy |
|
Community Name
|
Legacy |
|
Amenities Near By
|
Park, Playground, Shopping |
|
Features
|
No Smoking Home |
|
Parking Space Total
|
4 |
|
Plan
|
2012132 |
|
Structure
|
None |
Building
|
Bathroom Total
|
3 |
|
Bedrooms Above Ground
|
3 |
|
Bedrooms Total
|
3 |
|
Appliances
|
Washer, Refrigerator, Dishwasher, Stove, Dryer, Microwave Range Hood Combo, Window Coverings |
|
Basement Development
|
Unfinished |
|
Basement Type
|
Full (unfinished) |
|
Constructed Date
|
2022 |
|
Construction Material
|
Wood Frame |
|
Construction Style Attachment
|
Semi-detached |
|
Cooling Type
|
Central Air Conditioning |
|
Flooring Type
|
Carpeted, Ceramic Tile, Hardwood |
|
Foundation Type
|
Poured Concrete |
|
Half Bath Total
|
1 |
|
Heating Fuel
|
Natural Gas |
|
Heating Type
|
Forced Air |
|
Stories Total
|
2 |
|
Size Interior
|
1,611 Ft2 |
|
Total Finished Area
|
1611.4 Sqft |
|
Type
|
Duplex |
Parking
|
Concrete
|
|
|
Attached Garage
|
2 |
Land
|
Acreage
|
No |
|
Fence Type
|
Fence |
|
Land Amenities
|
Park, Playground, Shopping |
|
Landscape Features
|
Landscaped |
|
Size Depth
|
31.66 M |
|
Size Frontage
|
7.6 M |
|
Size Irregular
|
235.00 |
|
Size Total
|
235 M2|0-4,050 Sqft |
|
Size Total Text
|
235 M2|0-4,050 Sqft |
|
Zoning Description
|
R-2m |
Rooms
| Level |
Type |
Length |
Width |
Dimensions |
|
Second Level |
Family Room |
|
|
15.08 Ft x 13.58 Ft |
|
Second Level |
Primary Bedroom |
|
|
13.83 Ft x 9.33 Ft |
|
Second Level |
Bedroom |
|
|
13.83 Ft x 9.33 Ft |
|
Second Level |
Bedroom |
|
|
12.00 Ft x 9.25 Ft |
|
Second Level |
5pc Bathroom |
|
|
9.33 Ft x 8.17 Ft |
|
Second Level |
Laundry Room |
|
|
7.00 Ft x 5.75 Ft |
|
Second Level |
4pc Bathroom |
|
|
9.08 Ft x 5.00 Ft |
|
Main Level |
Living Room |
|
|
15.33 Ft x 13.92 Ft |
|
Main Level |
Dining Room |
|
|
10.75 Ft x 5.08 Ft |
|
Main Level |
Kitchen |
|
|
9.17 Ft x 10.42 Ft |
|
Main Level |
2pc Bathroom |
|
|
5.67 Ft x 4.67 Ft |
https://www.realtor.ca/real-estate/29049322/179-legacy-glen-parade-se-calgary-legacy
