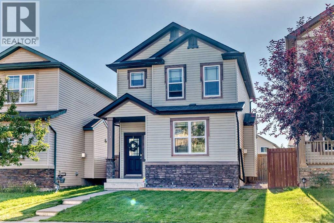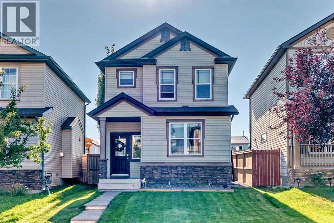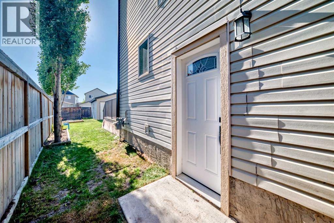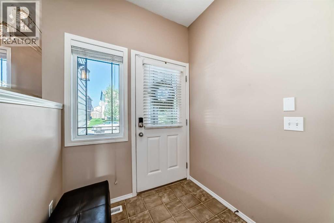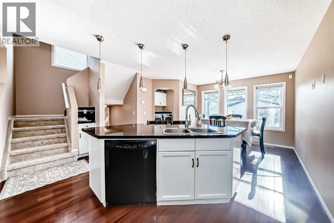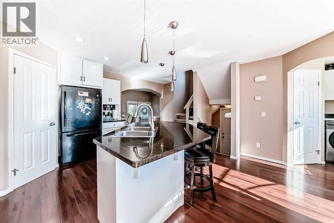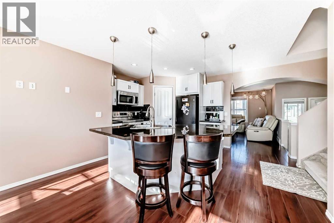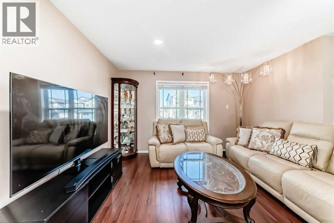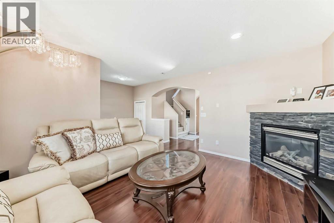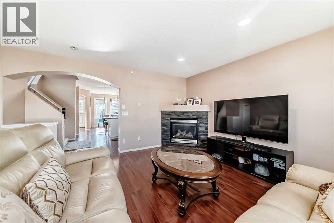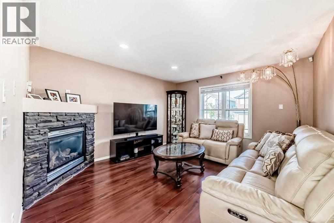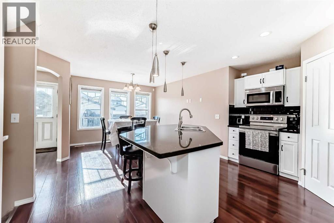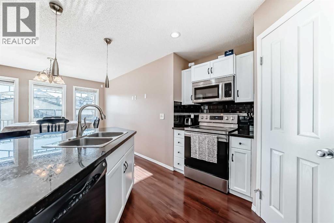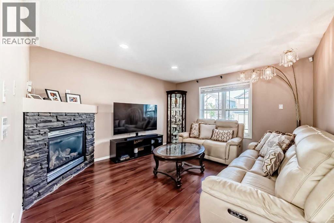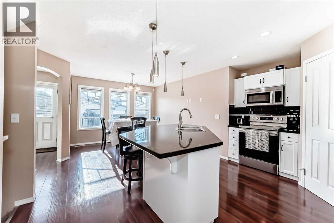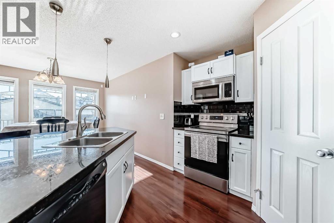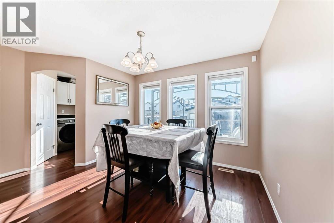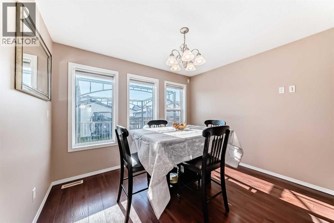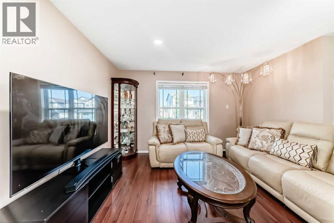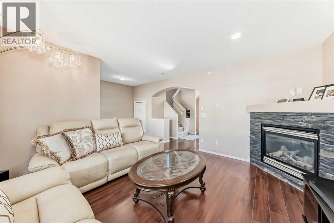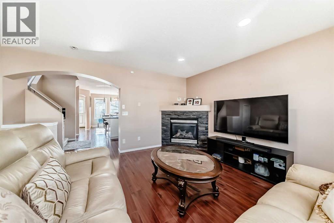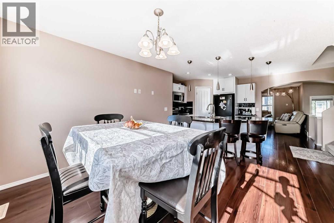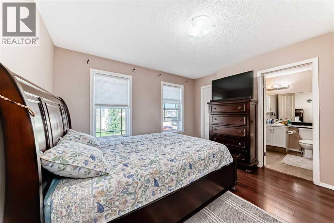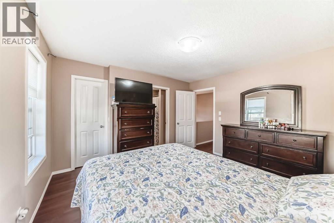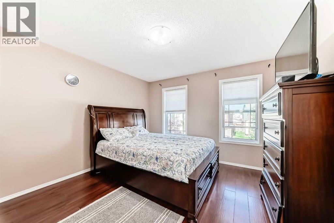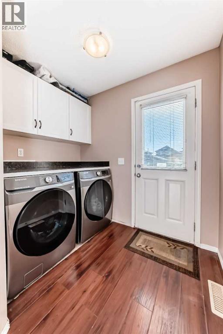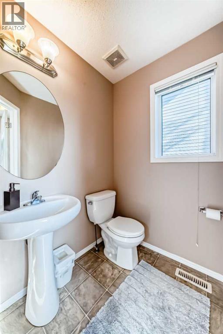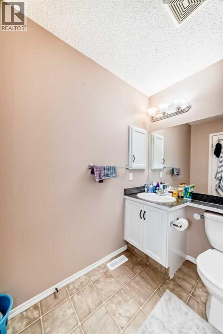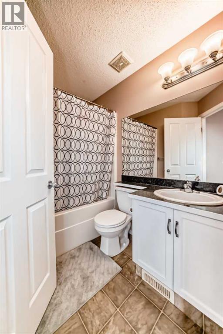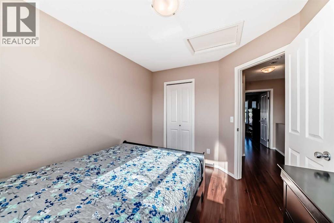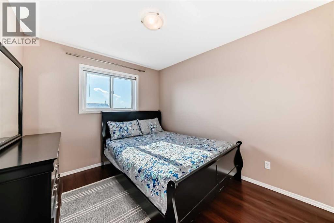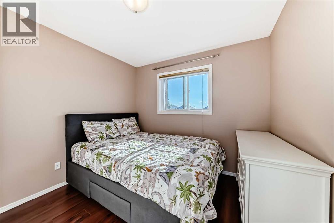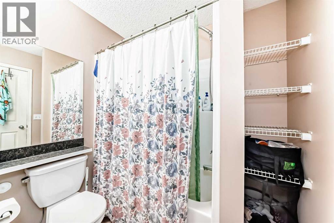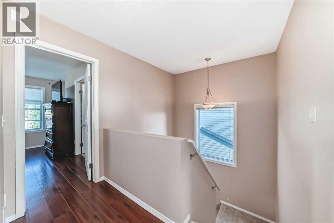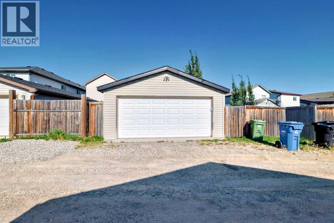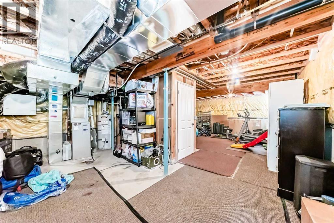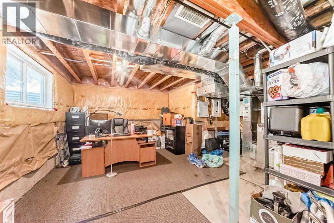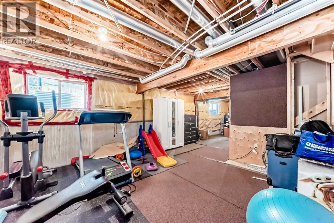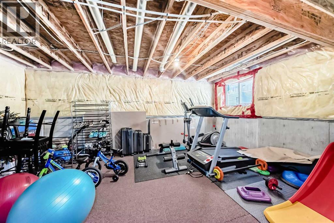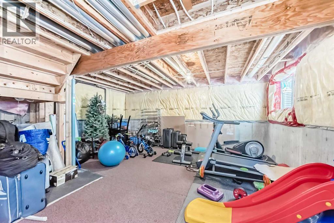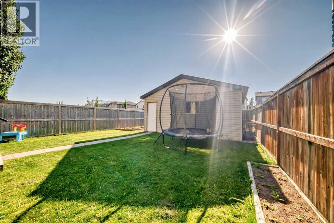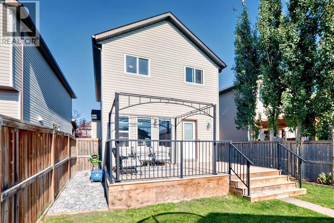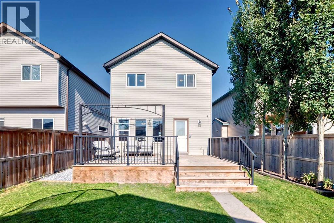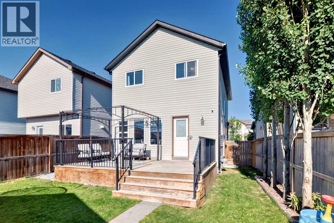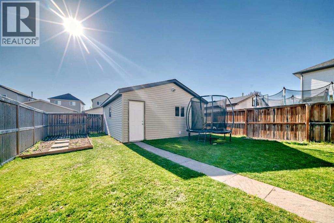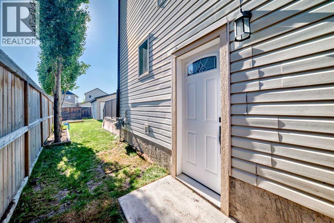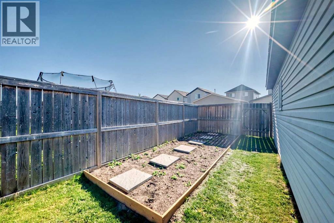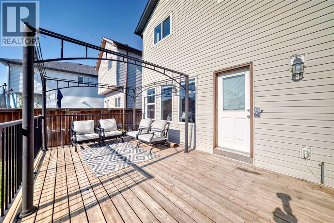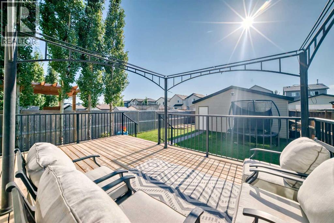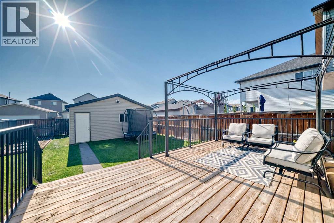3 Bedroom
3 Bathroom
1,357 ft2
Fireplace
Central Air Conditioning
Forced Air
Landscaped
$599,900
SEPERATE ENTRANCE BASEMENT, MOVE IN READY. YOU MUST MUST VIEW THIS BEAUTIFUL TWO STOREY GEM. SHOWS 10/10 WITH THREE BEDROOMS. 2,5 BATHROOMS AND A BRIGHT OPIEN WELCOME FLOOR PLAN. ENJOY YOUR SPACIOUS WITH GRANITE COUNTERS, LARGE KITCHEN ISLAND AND A CORNER PANTRY THAT FLOWS INTO A LARGE DINNING ROOM AREA OVER LOOKING THE BACKYARD. THE GENEROUS SIZE LIVING ROOM OFFERS PLENTY OF FOR YOUR FURNITURES AND FFEATURES A BEAUTIFUL GAS FIRE PLACE. UPSTAIRS HOST A LARGE MASTERS BEDROOM WITH A GREAT WALKINMG CLOSET AND FOUR PIECE ENSUITE BATH. BED ROOM 2 AND 3 AND A 4-PIECE BATHROOM COMPLETESTHIS LEVEL, THE BASEMENT ALREADY HAS A SEPERATE ENTRANCE AND AWAITS YOUR DEVELOPMENT DREAMS OUT BACK THE FULLY FENCED AND LAND SCAPED YARD) WEST EXPOSURE)FEATURES A NICE PATIO AND A DOUBLE DETACHED GARAGE. LOCATED ON A QUIET STREET, THIS HOUSE IS SITUATED CLOSE SCHOOLS, SHOPPING , PARKS, AND TRANSPORTATION IN THE BEAUTIFUL COMMUNITY OF COVENTRY HILLS WITH ALL AMENITIES CLOSE BY (id:57810)
Property Details
|
MLS® Number
|
A2252191 |
|
Property Type
|
Single Family |
|
Neigbourhood
|
Coventry Hills |
|
Community Name
|
Coventry Hills |
|
Amenities Near By
|
Park, Playground, Recreation Nearby, Schools, Shopping |
|
Features
|
No Animal Home, No Smoking Home |
|
Parking Space Total
|
2 |
|
Plan
|
0715561 |
|
Structure
|
Deck |
Building
|
Bathroom Total
|
3 |
|
Bedrooms Above Ground
|
3 |
|
Bedrooms Total
|
3 |
|
Appliances
|
Washer, Refrigerator, Dishwasher, Stove, Dryer, Microwave Range Hood Combo, Window Coverings, Garage Door Opener |
|
Basement Development
|
Partially Finished |
|
Basement Features
|
Separate Entrance |
|
Basement Type
|
Partial (partially Finished) |
|
Constructed Date
|
2008 |
|
Construction Material
|
Poured Concrete, Wood Frame |
|
Construction Style Attachment
|
Detached |
|
Cooling Type
|
Central Air Conditioning |
|
Exterior Finish
|
Concrete, Stone, Vinyl Siding |
|
Fireplace Present
|
Yes |
|
Fireplace Total
|
1 |
|
Flooring Type
|
Carpeted, Linoleum |
|
Foundation Type
|
Poured Concrete |
|
Half Bath Total
|
1 |
|
Heating Type
|
Forced Air |
|
Stories Total
|
2 |
|
Size Interior
|
1,357 Ft2 |
|
Total Finished Area
|
1356.8 Sqft |
|
Type
|
House |
Parking
Land
|
Acreage
|
No |
|
Fence Type
|
Fence |
|
Land Amenities
|
Park, Playground, Recreation Nearby, Schools, Shopping |
|
Landscape Features
|
Landscaped |
|
Size Frontage
|
3.29 M |
|
Size Irregular
|
346.00 |
|
Size Total
|
346 M2|0-4,050 Sqft |
|
Size Total Text
|
346 M2|0-4,050 Sqft |
|
Zoning Description
|
R-g |
Rooms
| Level |
Type |
Length |
Width |
Dimensions |
|
Basement |
Great Room |
|
|
34.83 Ft x 18.33 Ft |
|
Main Level |
Other |
|
|
7.50 Ft x 5.92 Ft |
|
Main Level |
Living Room |
|
|
13.50 Ft x 12.42 Ft |
|
Main Level |
Kitchen |
|
|
14.17 Ft x 11.50 Ft |
|
Main Level |
Dining Room |
|
|
9.67 Ft x 11.08 Ft |
|
Main Level |
Laundry Room |
|
|
5.17 Ft x 7.58 Ft |
|
Main Level |
2pc Bathroom |
|
|
5.08 Ft x 4.42 Ft |
|
Main Level |
Pantry |
|
|
3.75 Ft x 3.92 Ft |
|
Main Level |
Other |
|
|
19.08 Ft x 11.75 Ft |
|
Main Level |
Other |
|
|
3.33 Ft x 3.33 Ft |
|
Upper Level |
Bedroom |
|
|
11.17 Ft x 9.00 Ft |
|
Upper Level |
Bedroom |
|
|
10.17 Ft x 9.58 Ft |
|
Upper Level |
4pc Bathroom |
|
|
7.58 Ft x 4.92 Ft |
|
Upper Level |
Primary Bedroom |
|
|
11.83 Ft x 12.58 Ft |
|
Upper Level |
Other |
|
|
6.17 Ft x 3.83 Ft |
|
Upper Level |
4pc Bathroom |
|
|
7.42 Ft x 6.75 Ft |
https://www.realtor.ca/real-estate/28784901/179-covecreek-place-ne-calgary-coventry-hills
