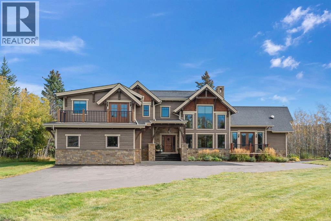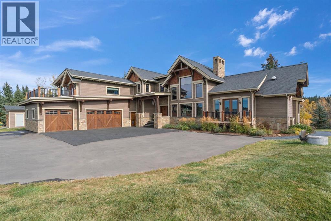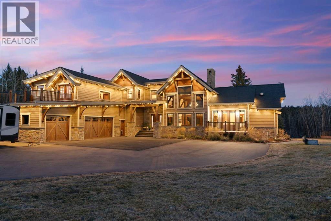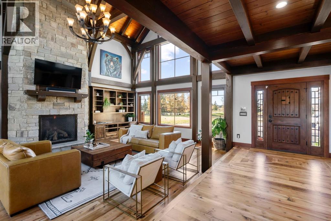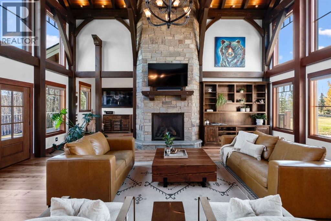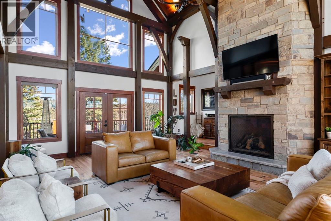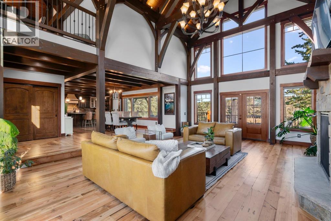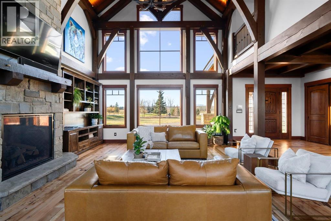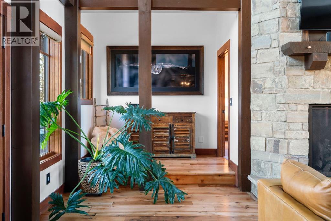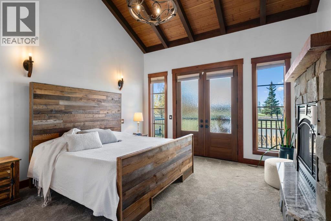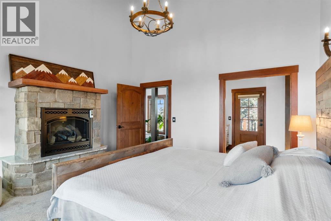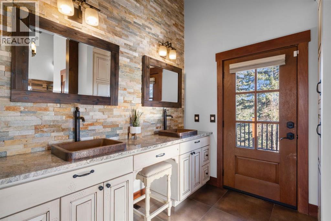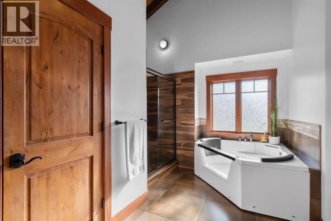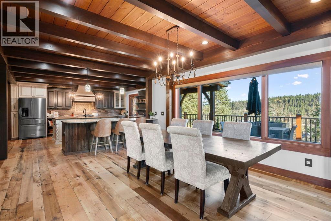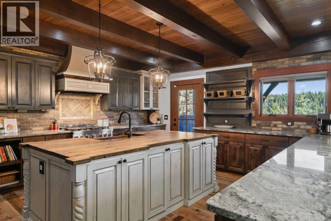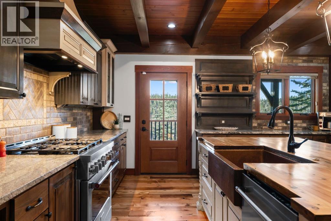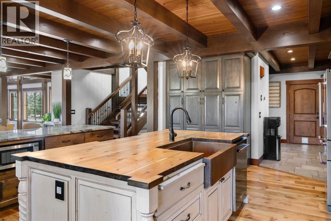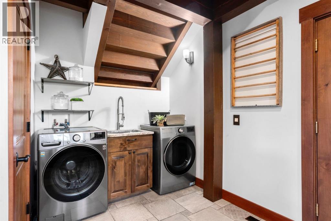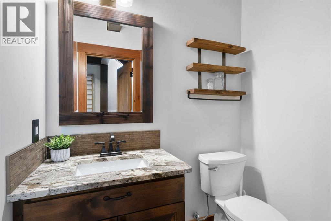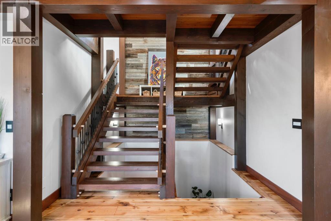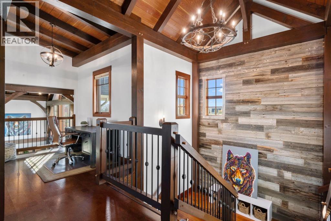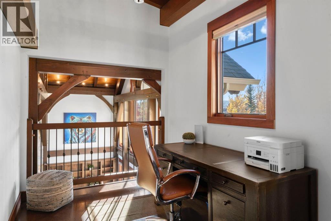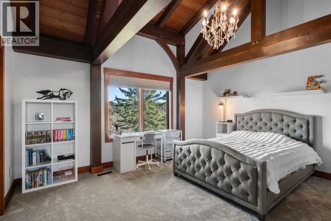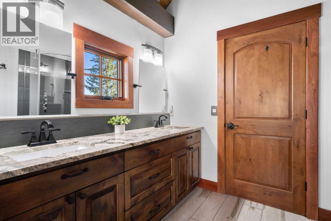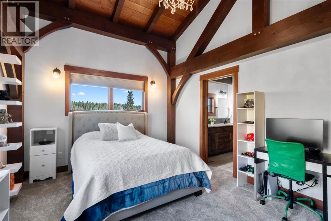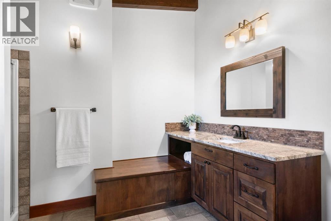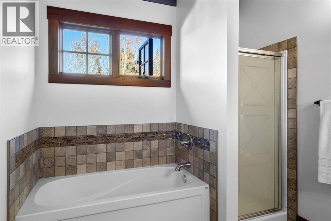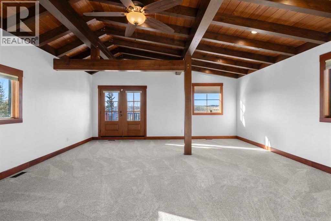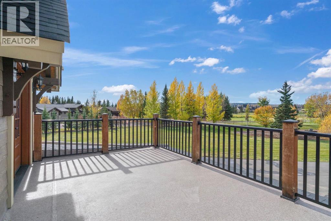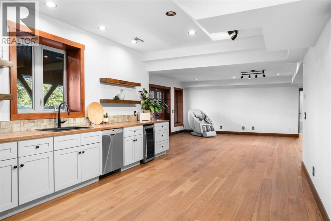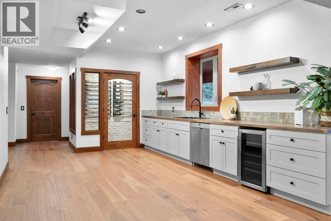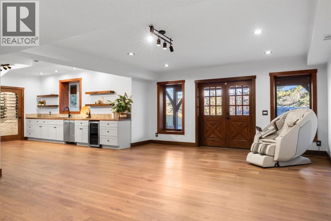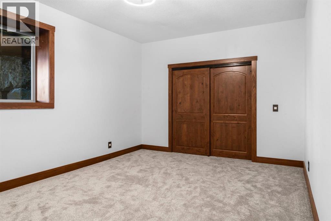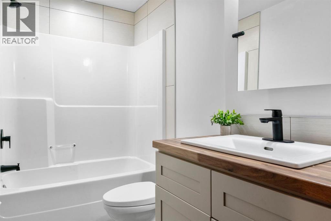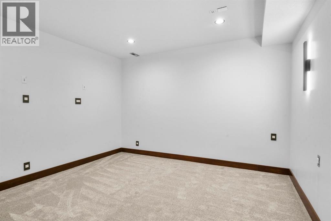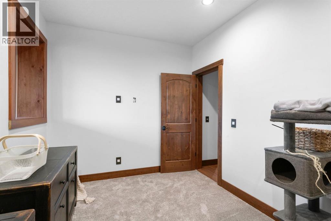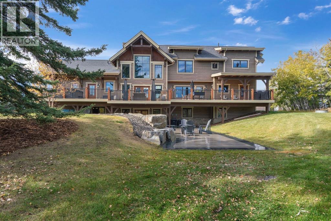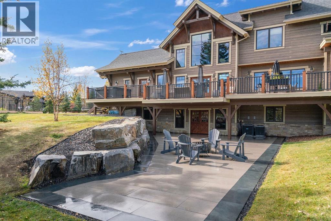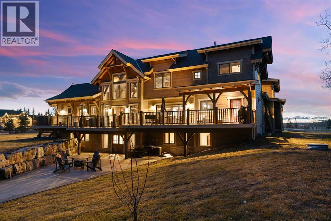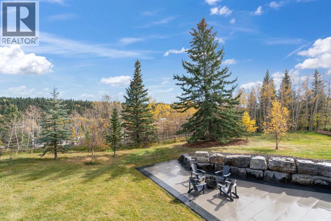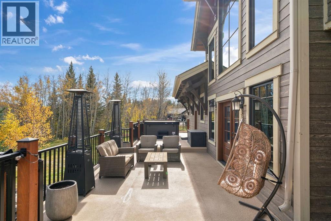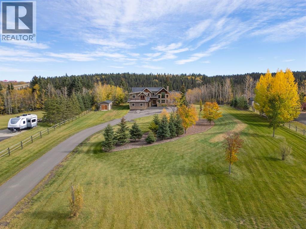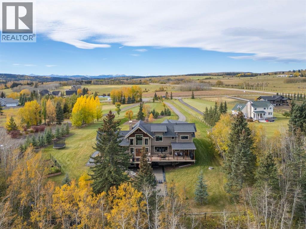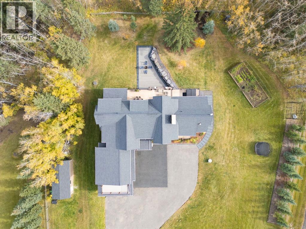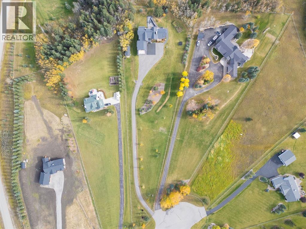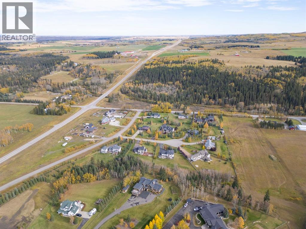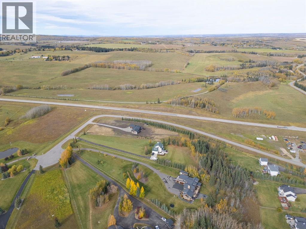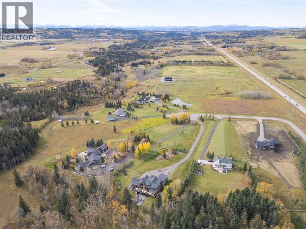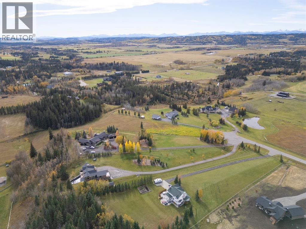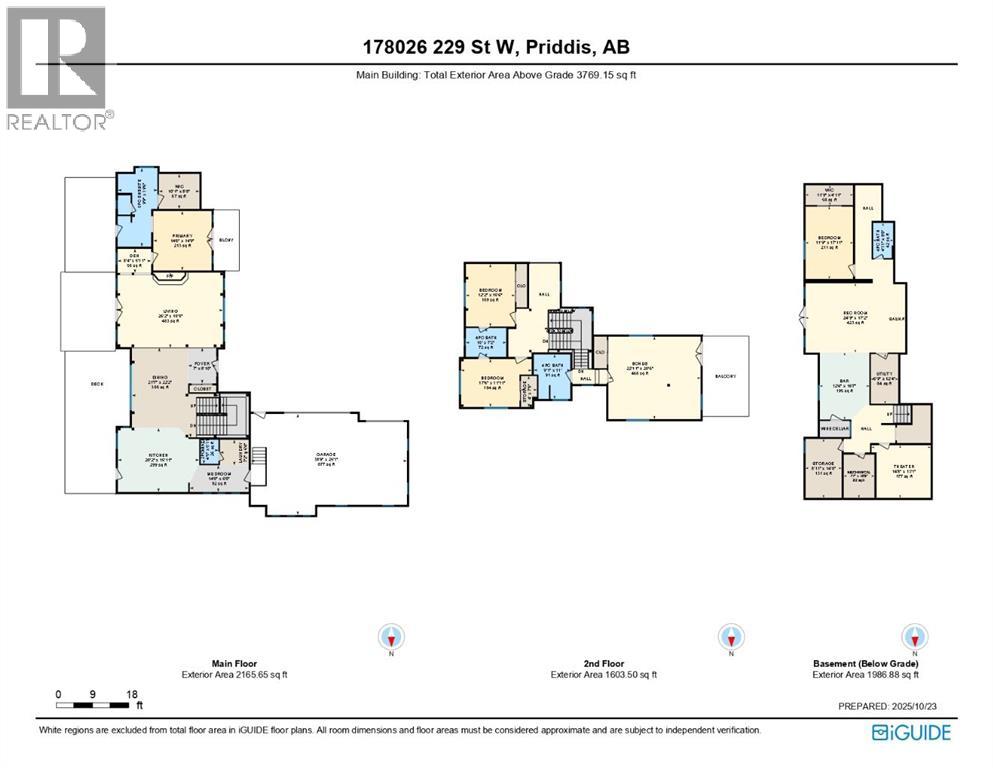178026 229 Street W Rural Foothills County, Alberta T0L 1W1
$2,100,000
Timeless design and Quality in a Country Setting-CLOSE TO CALGARY! Land originally hand chosen & 5 bed/5 bath home lovingly crafted by existing owners! Built by Canadian Timberframes, home reflects the enduring beauty & craftsmanship that define TRUE country living. Exposed timber beams create sense of warmth & character, blending seamlessly w/open spaces PLUS VAULTED ceilings & expansive windows frame the surrounding landscape. Exquisite outdoor views-become part of the interior! Designed for both comfort & efficiency, the home’s precision-engineered construction delivers exceptional insulation & energy performance. Every detail showcases quality, strength & natural elegance—making this a home that feels as solid & welcoming-as the land it sits on. Drive home on paved roads the entire way! Lovely quiet cul-de-sac enclave w/amazing neighbours. Mountain views! Long winding, PAVED driveway leads you thru manicured landscaping, fully fenced-directly to this majestic home. Home has a rustic WOW factor. Wood & Stone accents. Solid wood raised panel door. Enter to large foyer, great room w/vaulted ceilings & NATURAL LIGHT flooding in thru windows everywhere! Wood floors complement the style & are EASY to keep clean. This home is large but feels cozy at the same time. Open concept allows owners to enjoy floor to ceiling STONE fireplace-while relaxing, watching a show, dining or cooking! Plus transition directly outside to enjoy massive deck. Expands your living space! Primary bedroom located on this level w/ANOTHER fireplace, dual doors out to front deck, spa like 5 piece ensuite, walk in closet & direct access to HOT TUB on back deck! Your dining area is perfect for everyday OR special occasions. This kitchen is meant to be enjoyed! So much counter space, eat up area, High end SS appliances, gas stove, copper farm sink, special pot drawer! Convenient access to BBQ w/gas line OUTSIDE in covered area, 2 pc bath, HUGE mud room, mn floor laundry & ATTACHED/HEATED/OVERSIZED/TR IPLE garage w/epoxy floors. Head up solid WOOD floating stairs to upper level. Barnwood accents. Bonus room at front of home has its own deck! Use as extra living, bedroom, OFFICE-whatever suits your needs. 4 pc bath close by-allows it to operate as a separate wing. Imagine your guests enjoying those WEST views?! Office space overlooking great room, 2 more large bedrooms connected w/Jack & Jill 4 pc bath complete this level. Head down to fully finished WALKOUT basement. Wine rm, custom bar area, open space for cozy movie nights or future game tournaments! 2 more bedrooms, storage & full bath. Enjoy PAVED lower patio area. Moyie Rust Iron Stone imported to protect this space & add to visual enjoyment! Fenced garden, AC, Vacuflo, Boiler w/holding tank=infloor heat in garage & basement. 14 mins to groceries, amenities, services etc. in Clgr. 15 mins to Costco. 30 min drive to downtown Calgary! 15 mins to Bragg Creek & just over an hr to enjoy the mountains!! (id:57810)
Property Details
| MLS® Number | A2266432 |
| Property Type | Single Family |
| Neigbourhood | Foothills |
| Community Name | Priddis Ridge |
| Features | Cul-de-sac, See Remarks, Other, Wet Bar, Closet Organizers, No Smoking Home, Gas Bbq Hookup |
| Plan | 9610874 |
| Structure | Shed, Deck, See Remarks |
Building
| Bathroom Total | 5 |
| Bedrooms Above Ground | 3 |
| Bedrooms Below Ground | 2 |
| Bedrooms Total | 5 |
| Appliances | Washer, Refrigerator, Range - Gas, Dishwasher, Dryer, Microwave, Hood Fan, Window Coverings, Garage Door Opener |
| Basement Development | Finished |
| Basement Features | Walk Out |
| Basement Type | Full (finished) |
| Constructed Date | 2014 |
| Construction Style Attachment | Detached |
| Cooling Type | Central Air Conditioning |
| Exterior Finish | Composite Siding, Stone, Wood Siding |
| Fireplace Present | Yes |
| Fireplace Total | 2 |
| Flooring Type | Carpeted, Hardwood, Tile |
| Foundation Type | Poured Concrete |
| Half Bath Total | 1 |
| Heating Fuel | Natural Gas |
| Heating Type | Forced Air, In Floor Heating |
| Stories Total | 2 |
| Size Interior | 3,769 Ft2 |
| Total Finished Area | 3769.15 Sqft |
| Type | House |
| Utility Water | Well |
Parking
| Garage | |
| Heated Garage | |
| See Remarks | |
| Attached Garage | 3 |
Land
| Acreage | Yes |
| Fence Type | Fence |
| Sewer | Mound |
| Size Irregular | 2.40 |
| Size Total | 2.4 Ac|2 - 4.99 Acres |
| Size Total Text | 2.4 Ac|2 - 4.99 Acres |
| Zoning Description | Cr |
Rooms
| Level | Type | Length | Width | Dimensions |
|---|---|---|---|---|
| Second Level | 4pc Bathroom | 10.00 Ft x 7.17 Ft | ||
| Second Level | 4pc Bathroom | 9.08 Ft x 11.00 Ft | ||
| Second Level | Bedroom | 17.50 Ft x 11.92 Ft | ||
| Second Level | Bedroom | 12.17 Ft x 15.50 Ft | ||
| Second Level | Bonus Room | 22.92 Ft x 20.50 Ft | ||
| Second Level | Storage | 4.00 Ft x 7.67 Ft | ||
| Basement | 4pc Bathroom | 4.92 Ft x 8.67 Ft | ||
| Basement | Other | 12.33 Ft x 16.58 Ft | ||
| Basement | Bedroom | 11.75 Ft x 17.92 Ft | ||
| Basement | Furnace | 7.58 Ft x 10.75 Ft | ||
| Basement | Recreational, Games Room | 24.75 Ft x 17.17 Ft | ||
| Basement | Bedroom | 8.92 Ft x 14.67 Ft | ||
| Basement | Media | 14.67 Ft x 13.08 Ft | ||
| Basement | Furnace | 6.75 Ft x 12.33 Ft | ||
| Basement | Other | 11.75 Ft x 4.92 Ft | ||
| Main Level | 2pc Bathroom | 4.42 Ft x 5.92 Ft | ||
| Main Level | 5pc Bathroom | 9.75 Ft x 19.50 Ft | ||
| Main Level | Den | 8.33 Ft x 5.92 Ft | ||
| Main Level | Dining Room | 21.58 Ft x 22.17 Ft | ||
| Main Level | Foyer | 7.00 Ft x 8.83 Ft | ||
| Main Level | Kitchen | 20.17 Ft x 15.92 Ft | ||
| Main Level | Laundry Room | 7.17 Ft x 6.33 Ft | ||
| Main Level | Living Room | 26.17 Ft x 18.67 Ft | ||
| Main Level | Other | 14.67 Ft x 6.67 Ft | ||
| Main Level | Primary Bedroom | 14.50 Ft x 14.75 Ft | ||
| Main Level | Other | 10.08 Ft x 8.67 Ft |
https://www.realtor.ca/real-estate/29024049/178026-229-street-w-rural-foothills-county-priddis-ridge
Contact Us
Contact us for more information
