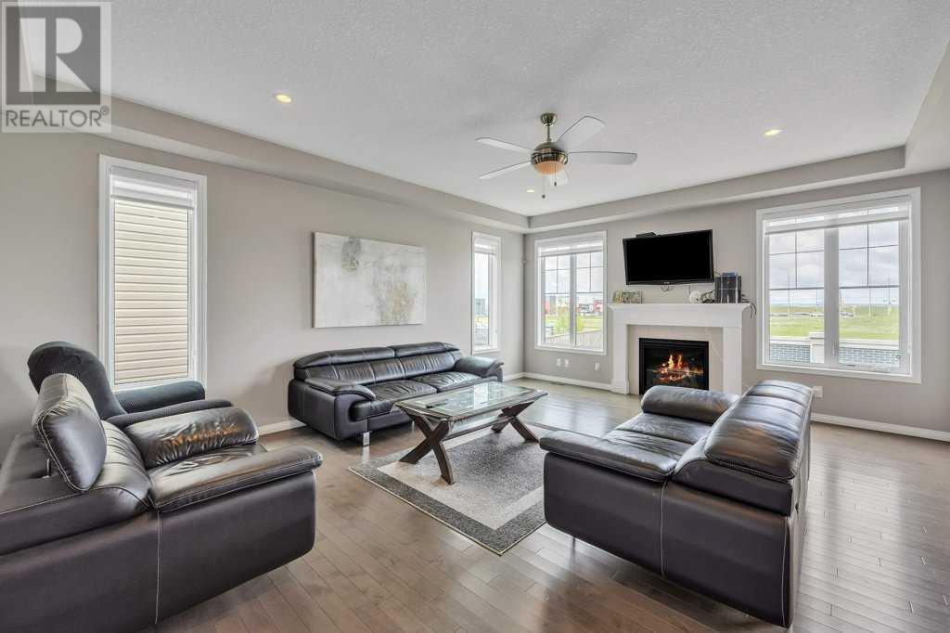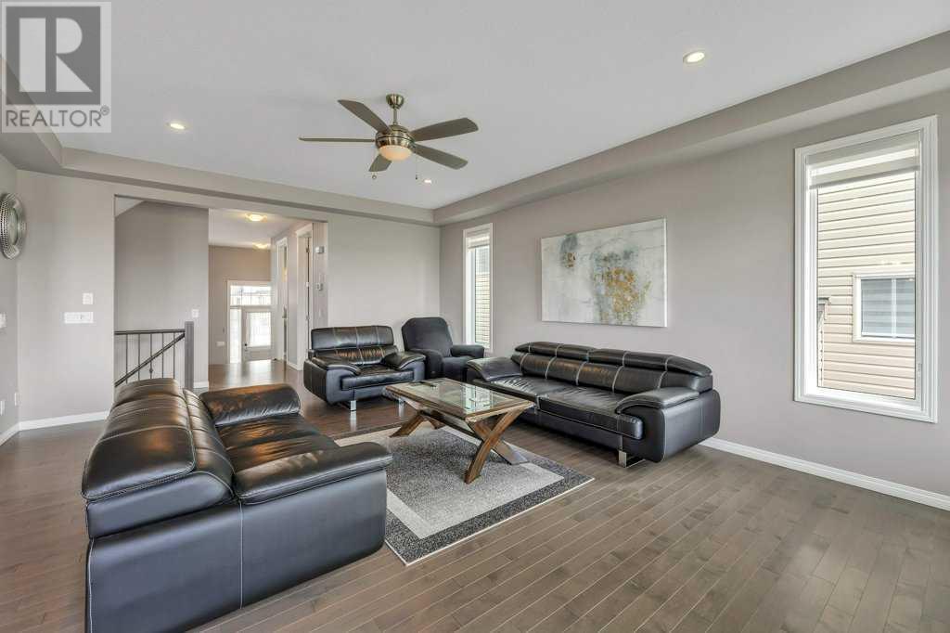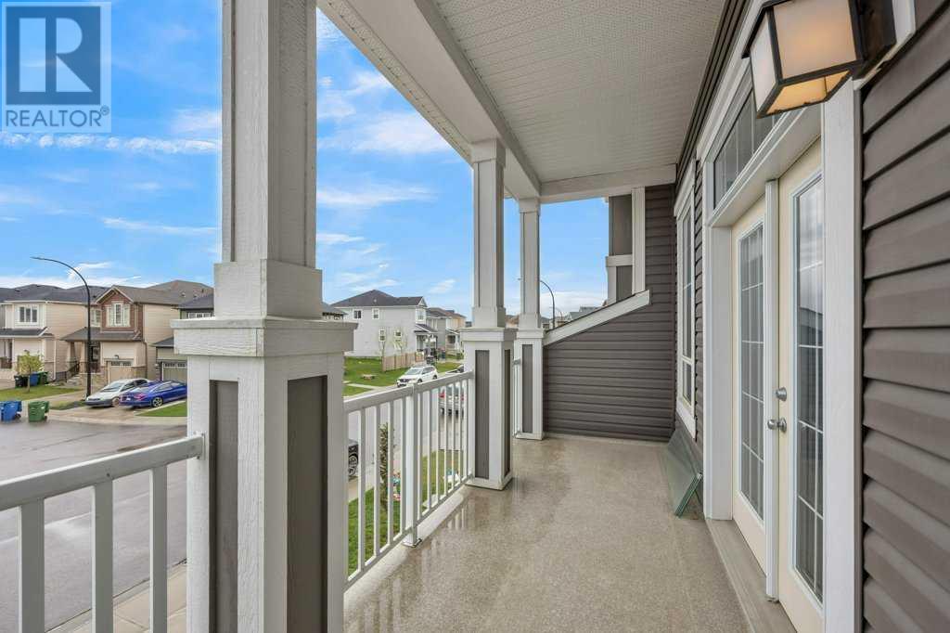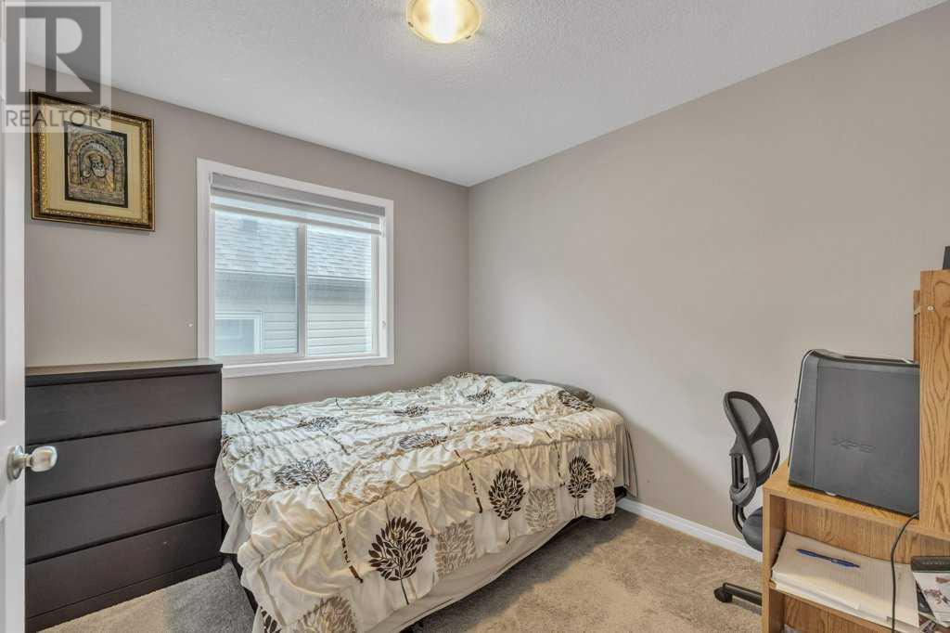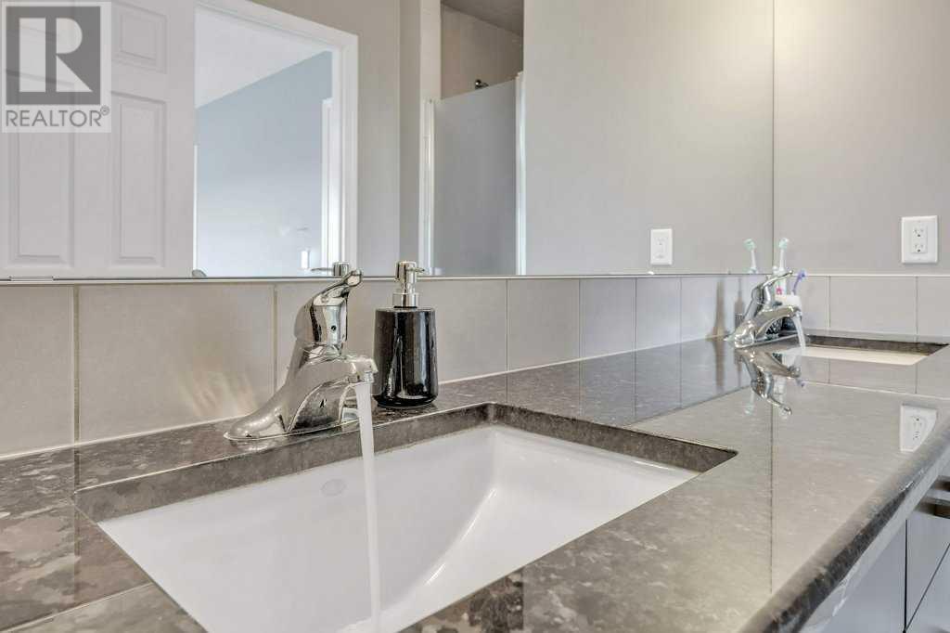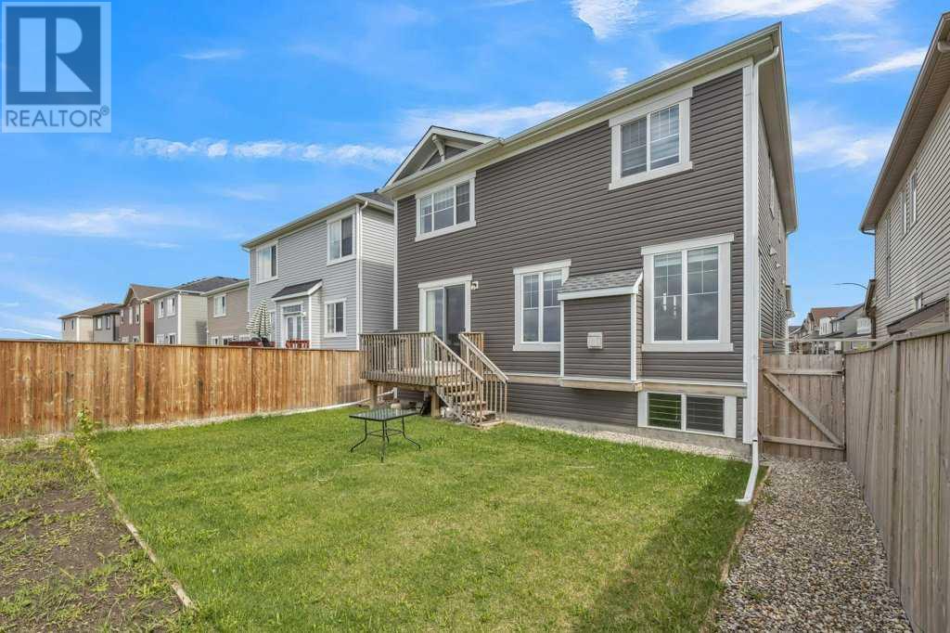4 Bedroom
3 Bathroom
2412 sqft
4 Level
Fireplace
None
Forced Air
$799,900
***BRAND NEW SIDE ENTRANCE WITH CITY PERMITS and Wide Concrete STEPS***Welcome to this stunning EAST Facing 2-storey family home, offering 2,412 sq ft area, Front balcony, backing on to no neighbours behind and extensively upgraded house comes with a SEPARATE ENTRANCE TO THE BASEMENT. The main level features a beautiful open floor plan with gleaming hardwood and abundant natural light from large windows. The kitchen boasts stainless steel appliances, Granite countertops, height cabinets, a walk-in pantry, and a center island with barstool seating. The dining room, with sliding glass doors, opens to the west facing deck and a fully fenced and landscaped backyard, seamlessly blending indoor and outdoor living. The living room is anchored by a Gas fireplace, enhancing the home's cozy atmosphere. This level also includes a 2-piece bathroom and a laundry room. Upstairs, a family room/ Bonus area with high ceilings and access to an east-facing balcony awaits. Just 8 steps up are four bedrooms. The expansive primary bedroom includes two walk-in closets and a private 5-piece ensuite bathroom. Bedrooms 2, 3, and 4 are all generously sized and share a main 4-piece bathroom with a tub/shower combo and a single vanity with storage. Outside, the large backyard provides plenty of space for summer activities. Basement comes with a side entrance for your future plans. Don't miss the chance to view this incredible home—schedule a showing today! (id:57810)
Property Details
|
MLS® Number
|
A2178273 |
|
Property Type
|
Single Family |
|
Neigbourhood
|
Cityscape |
|
Community Name
|
Cityscape |
|
AmenitiesNearBy
|
Park, Playground, Shopping |
|
Features
|
Pvc Window, No Neighbours Behind, No Animal Home, No Smoking Home |
|
ParkingSpaceTotal
|
4 |
|
Plan
|
1510507 |
|
Structure
|
Deck |
Building
|
BathroomTotal
|
3 |
|
BedroomsAboveGround
|
4 |
|
BedroomsTotal
|
4 |
|
Appliances
|
Washer, Refrigerator, Stove, Dryer, Microwave, Hood Fan, Window Coverings, Garage Door Opener |
|
ArchitecturalStyle
|
4 Level |
|
BasementDevelopment
|
Unfinished |
|
BasementFeatures
|
Separate Entrance |
|
BasementType
|
Full (unfinished) |
|
ConstructedDate
|
2015 |
|
ConstructionMaterial
|
Wood Frame |
|
ConstructionStyleAttachment
|
Detached |
|
CoolingType
|
None |
|
ExteriorFinish
|
Stone, Vinyl Siding |
|
FireplacePresent
|
Yes |
|
FireplaceTotal
|
1 |
|
FlooringType
|
Carpeted, Ceramic Tile, Hardwood |
|
FoundationType
|
Poured Concrete |
|
HalfBathTotal
|
1 |
|
HeatingType
|
Forced Air |
|
SizeInterior
|
2412 Sqft |
|
TotalFinishedArea
|
2412 Sqft |
|
Type
|
House |
Parking
Land
|
Acreage
|
No |
|
FenceType
|
Fence |
|
LandAmenities
|
Park, Playground, Shopping |
|
SizeDepth
|
28 M |
|
SizeFrontage
|
11.6 M |
|
SizeIrregular
|
325.00 |
|
SizeTotal
|
325 M2|0-4,050 Sqft |
|
SizeTotalText
|
325 M2|0-4,050 Sqft |
|
ZoningDescription
|
Dc |
Rooms
| Level |
Type |
Length |
Width |
Dimensions |
|
Second Level |
Bonus Room |
|
|
19.58 Ft x 19.42 Ft |
|
Main Level |
Kitchen |
|
|
14.33 Ft x 11.58 Ft |
|
Main Level |
Living Room |
|
|
16.17 Ft x 20.67 Ft |
|
Main Level |
Dining Room |
|
|
14.33 Ft x 8.75 Ft |
|
Main Level |
Laundry Room |
|
|
5.50 Ft x 6.17 Ft |
|
Main Level |
Foyer |
|
|
8.42 Ft x 7.08 Ft |
|
Main Level |
2pc Bathroom |
|
|
Measurements not available |
|
Upper Level |
Primary Bedroom |
|
|
14.00 Ft x 14.33 Ft |
|
Upper Level |
Bedroom |
|
|
10.08 Ft x 9.50 Ft |
|
Upper Level |
Bedroom |
|
|
13.92 Ft x 9.58 Ft |
|
Upper Level |
Bedroom |
|
|
10.67 Ft x 10.33 Ft |
|
Upper Level |
5pc Bathroom |
|
|
16.42 Ft x 6.00 Ft |
|
Upper Level |
4pc Bathroom |
|
|
6.75 Ft x 7.83 Ft |
https://www.realtor.ca/real-estate/27634312/177-cityscape-gardens-ne-calgary-cityscape





