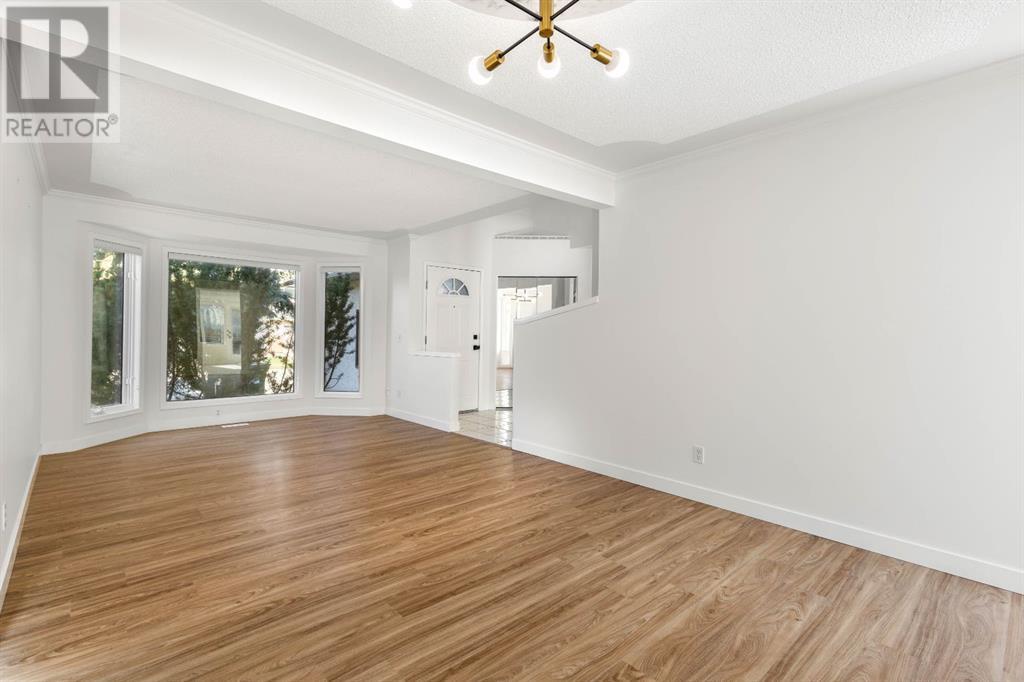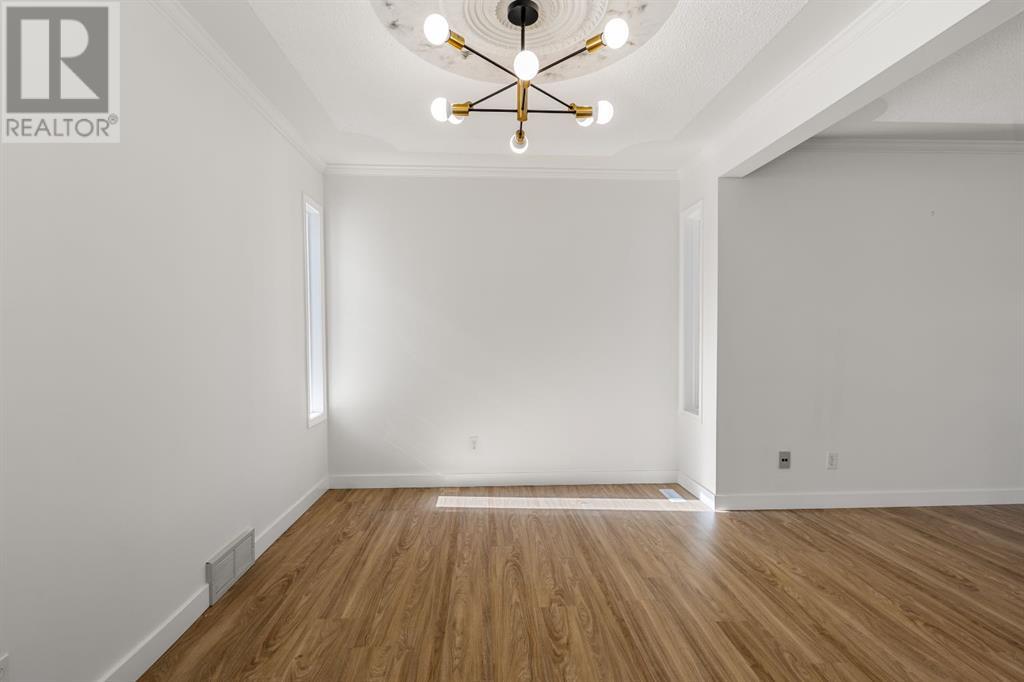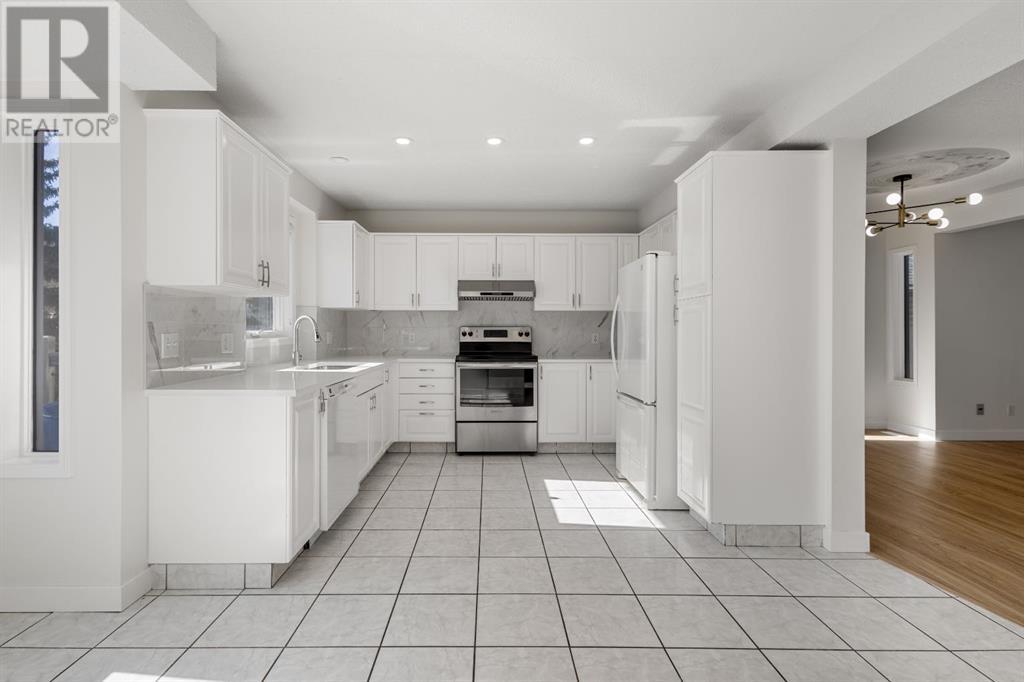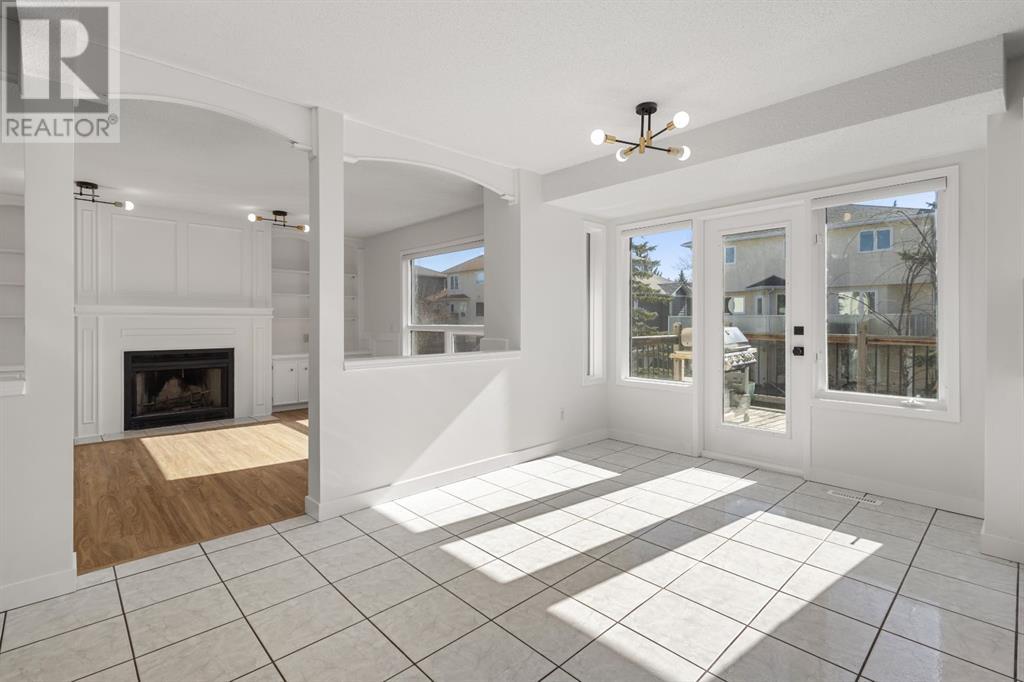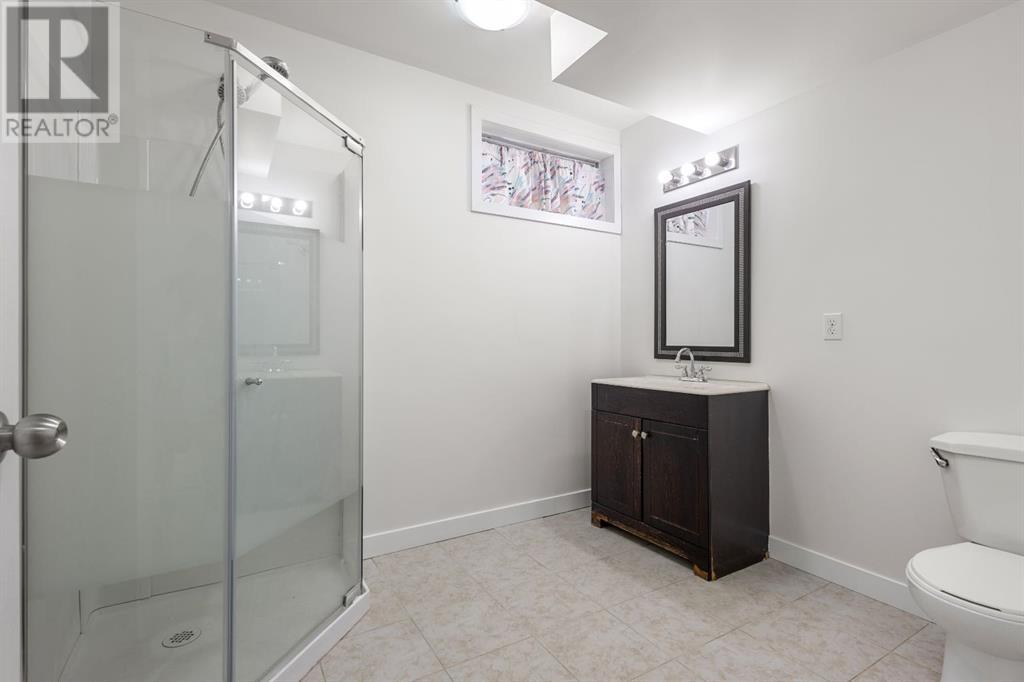176 Scanlon Green Nw Calgary, Alberta T3L 1M3
$849,900
Location! Location! Renovated Walkout with 6 Bedrooms in a Prime Northwest Calgary Community!Welcome to this beautifully updated and spacious walkout home, ideally located in a quiet, family-friendly neighbourhood in Northwest Calgary. This fully renovated six-bedroom property combines peaceful suburban living with exceptional convenience—making it a perfect fit for growing families, multi-generational households, or savvy investors.Just a short walk from the C-Train station, commuting is a breeze. Crowfoot Shopping Plaza is minutes away, offering access to groceries, restaurants, coffee shops, medical offices, gyms, retail stores, and even a movie theatre—everything you need is close by. It’s the best of both worlds: calm residential living with daily essentials right at your fingertips.Inside, the home has been thoughtfully renovated from top to bottom. Fresh flooring, updated fixtures, and stylish finishes create a clean, modern look throughout. The main floor features an open and functional layout, with a bright living room, spacious dining area, and updated kitchen that’s perfect for both entertaining and everyday living.Upstairs, you’ll find generous bedrooms and beautifully upgraded bathrooms, offering comfort and privacy for the whole family. Large windows bring in natural light, adding warmth and energy to every space.The fully developed walkout basement provides additional living space with even more bedrooms and a separate entrance—ideal for extended family, guests, a home business, or rental potential. The backyard offers a quiet space to relax or let the kids play, all while enjoying the privacy of a mature neighbourhood.This home offers a rare combination of size, functionality, location, and style—all in move-in-ready condition. Whether you're upsizing, investing, or looking for a flexible layout that adapts to your needs, this one has it all. Don’t miss your chance to own a beautifully renovated walkout in one of Calgary’s most convenient and connected communities. (id:57810)
Open House
This property has open houses!
1:00 pm
Ends at:3:00 pm
Property Details
| MLS® Number | A2213260 |
| Property Type | Single Family |
| Neigbourhood | Scenic Acres |
| Community Name | Scenic Acres |
| Amenities Near By | Park, Playground, Schools, Shopping |
| Features | Other |
| Parking Space Total | 4 |
| Plan | 9010337 |
Building
| Bathroom Total | 4 |
| Bedrooms Above Ground | 4 |
| Bedrooms Below Ground | 1 |
| Bedrooms Total | 5 |
| Appliances | Washer, Refrigerator, Oven - Electric, Dishwasher, Range, Dryer, Microwave, Window Coverings |
| Basement Development | Finished |
| Basement Features | Separate Entrance, Walk Out, Suite |
| Basement Type | Full (finished) |
| Constructed Date | 1990 |
| Construction Style Attachment | Detached |
| Cooling Type | None |
| Exterior Finish | Stone, Stucco |
| Fireplace Present | Yes |
| Fireplace Total | 1 |
| Flooring Type | Carpeted, Vinyl Plank |
| Foundation Type | Poured Concrete |
| Half Bath Total | 1 |
| Heating Type | Central Heating |
| Stories Total | 2 |
| Size Interior | 2,188 Ft2 |
| Total Finished Area | 2188.31 Sqft |
| Type | House |
Parking
| Attached Garage | 2 |
Land
| Acreage | No |
| Fence Type | Fence |
| Land Amenities | Park, Playground, Schools, Shopping |
| Size Frontage | 6 M |
| Size Irregular | 457.00 |
| Size Total | 457 M2|4,051 - 7,250 Sqft |
| Size Total Text | 457 M2|4,051 - 7,250 Sqft |
| Zoning Description | R-cg |
Rooms
| Level | Type | Length | Width | Dimensions |
|---|---|---|---|---|
| Second Level | Primary Bedroom | 15.60 M x 12.00 M | ||
| Second Level | 4pc Bathroom | 10.80 M x 8.20 M | ||
| Second Level | Other | 4.10 M x 12.00 M | ||
| Second Level | Bedroom | 10.90 M x 12.00 M | ||
| Second Level | Bedroom | 11.00 M x 10.00 M | ||
| Second Level | 3pc Bathroom | 7.50 M x 7.80 M | ||
| Second Level | Bedroom | 13.50 M x 11.30 M | ||
| Basement | Recreational, Games Room | 14.10 M x 19.10 M | ||
| Basement | Bedroom | 12.20 M x 10.60 M | ||
| Basement | Bonus Room | 19.11 M x 10.90 M | ||
| Basement | 3pc Bathroom | 8.10 M x 7.50 M | ||
| Basement | Furnace | 6.10 M x 10.11 M | ||
| Main Level | Foyer | 7.10 M x 8.10 M | ||
| Main Level | Living Room | 14.70 M x 11.40 M | ||
| Main Level | Dining Room | 8.11 M x 13.40 M | ||
| Main Level | Kitchen | 11.00 M x 8.50 M | ||
| Main Level | Breakfast | 14.20 M x 10.90 M | ||
| Main Level | Family Room | 15.60 M x 13.10 M | ||
| Main Level | 2pc Bathroom | 8.00 M x 5.20 M | ||
| Main Level | Laundry Room | 7.11 M x 5.11 M |
https://www.realtor.ca/real-estate/28254156/176-scanlon-green-nw-calgary-scenic-acres
Contact Us
Contact us for more information





