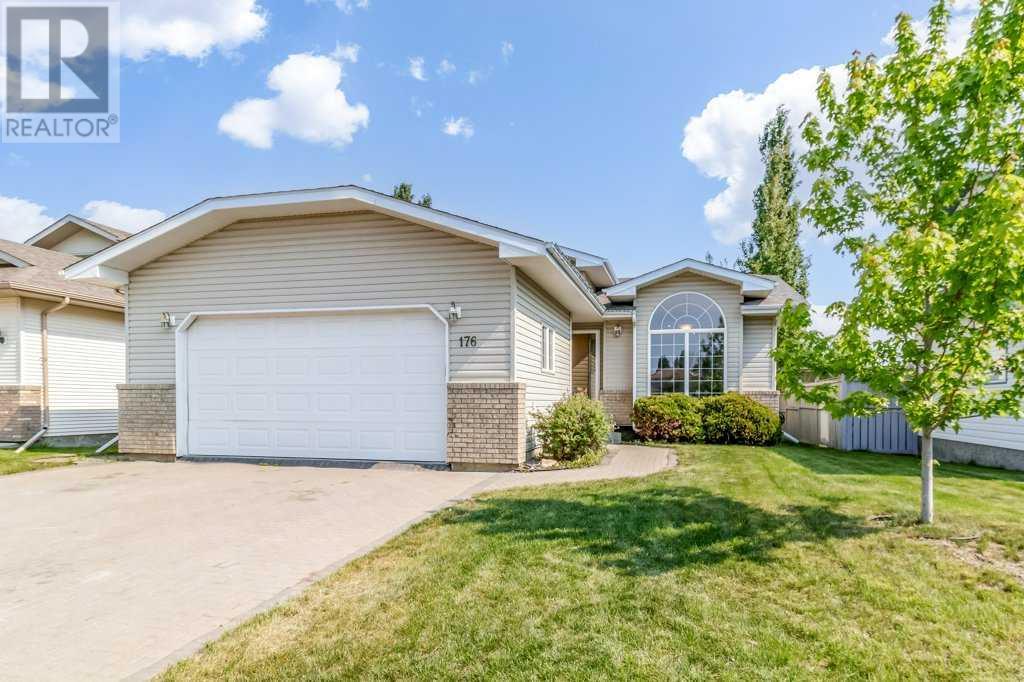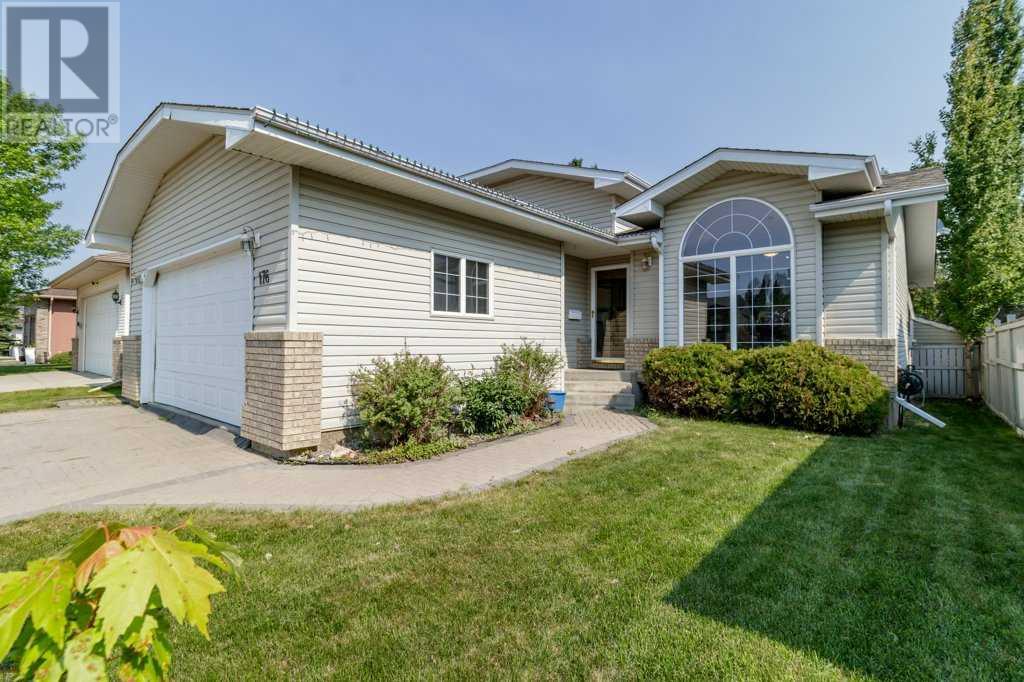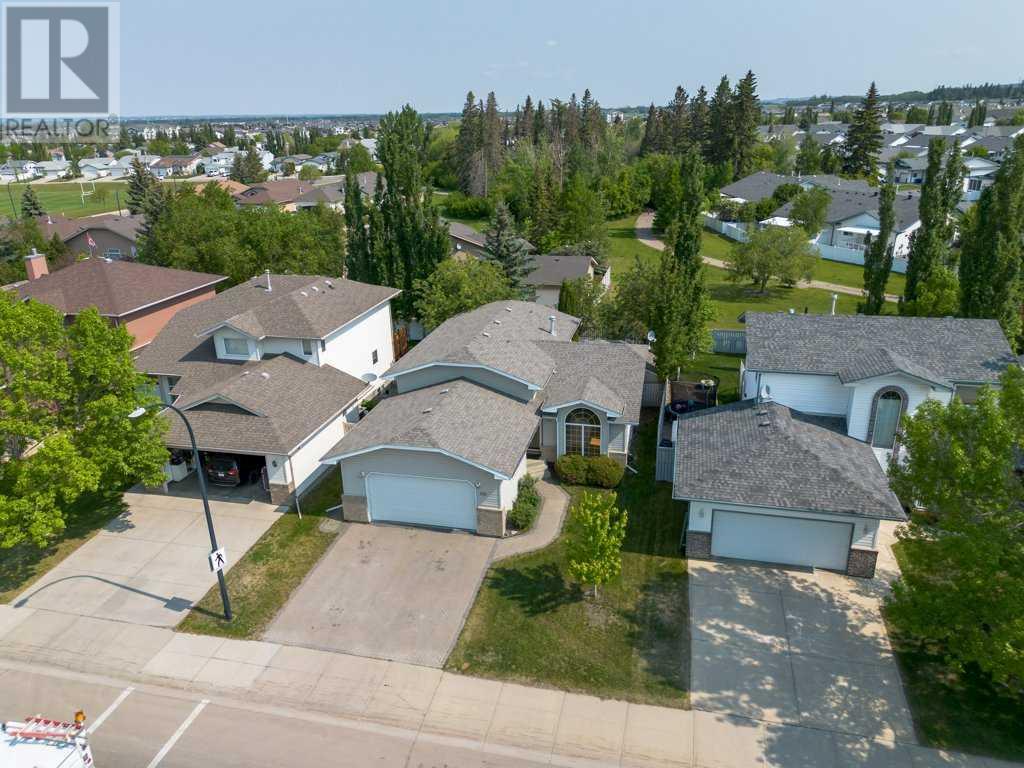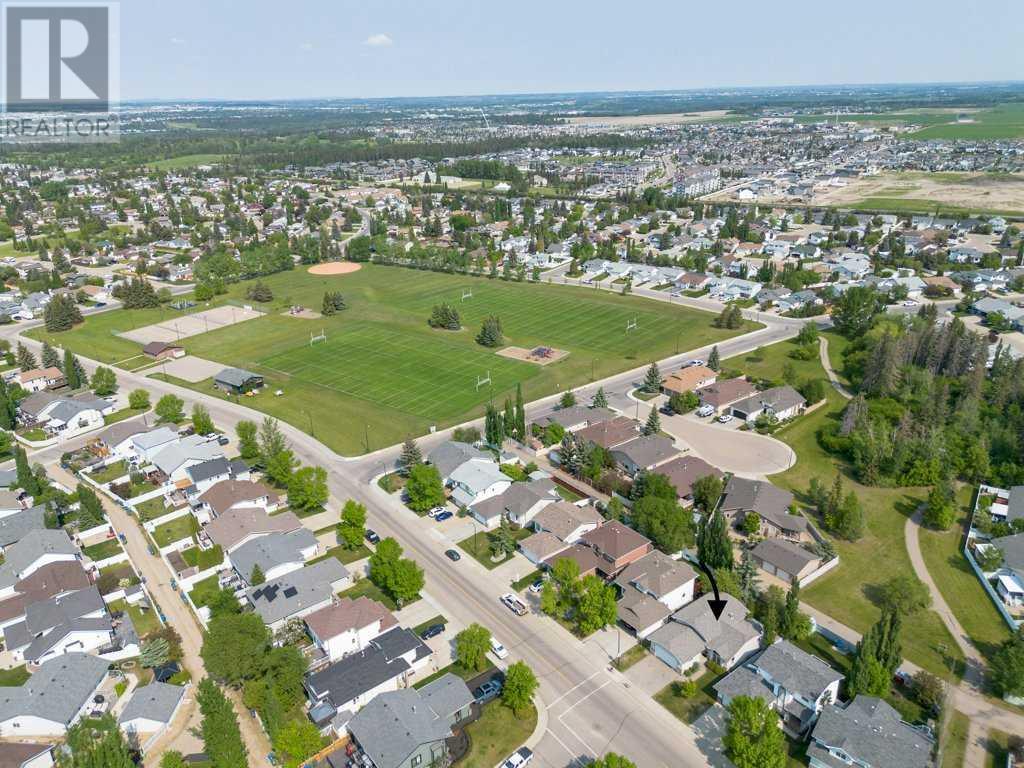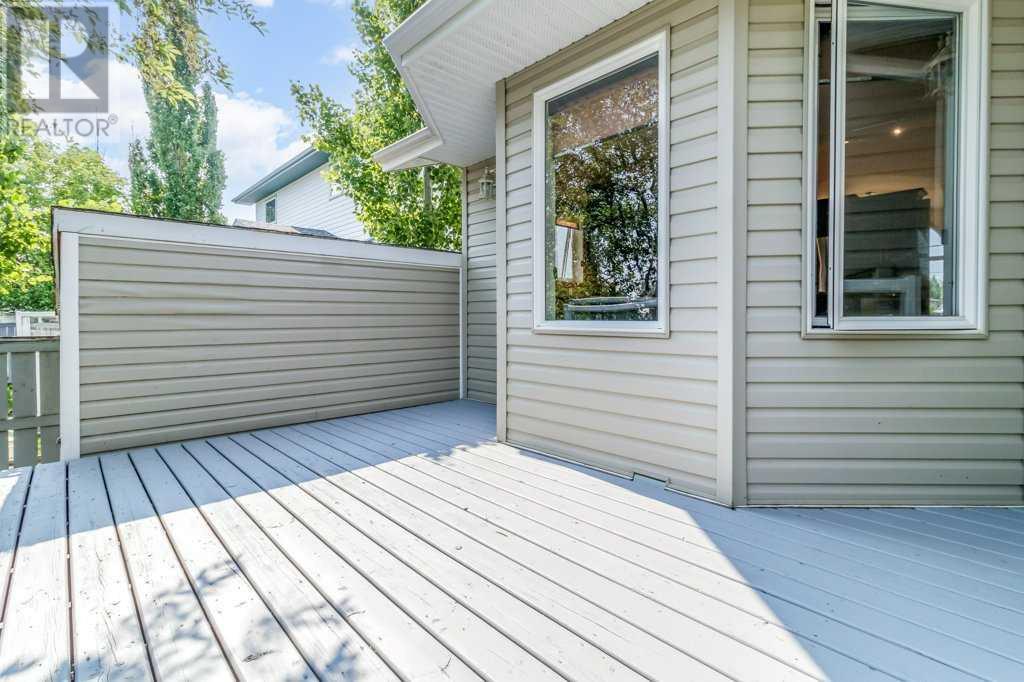4 Bedroom
3 Bathroom
1,383 ft2
4 Level
Fireplace
None
Forced Air
$480,000
Welcome to this wonderful 4-bedroom, 3-bathroom home in Rosedale Meadows. Featuring high vaulted ceilings and rich hardwood floors, this spacious residence offers a warm and inviting atmosphere. The kitchen is a standout with upgraded countertops-effortlessly combining timeless charm with modern upgrades. A cozy gas fireplace adds character to the lower living area, while large windows throughout the house offer views of the private backyard that backs onto peaceful green space—ideal for outdoor relaxation. There is also a paved alley. With a double car garage and plenty of room for a growing family, this home blends comfort, space, and natural beauty in a highly desirable setting. (id:57810)
Property Details
|
MLS® Number
|
A2228142 |
|
Property Type
|
Single Family |
|
Neigbourhood
|
Rosedale Meadows |
|
Community Name
|
Rosedale Meadows |
|
Amenities Near By
|
Park, Playground |
|
Parking Space Total
|
4 |
|
Plan
|
9724128 |
|
Structure
|
Deck |
Building
|
Bathroom Total
|
3 |
|
Bedrooms Above Ground
|
3 |
|
Bedrooms Below Ground
|
1 |
|
Bedrooms Total
|
4 |
|
Architectural Style
|
4 Level |
|
Basement Development
|
Finished |
|
Basement Type
|
Full (finished) |
|
Constructed Date
|
1998 |
|
Construction Style Attachment
|
Detached |
|
Cooling Type
|
None |
|
Exterior Finish
|
Vinyl Siding |
|
Fireplace Present
|
Yes |
|
Fireplace Total
|
1 |
|
Flooring Type
|
Hardwood, Linoleum |
|
Foundation Type
|
Poured Concrete |
|
Heating Type
|
Forced Air |
|
Size Interior
|
1,383 Ft2 |
|
Total Finished Area
|
1383 Sqft |
|
Type
|
House |
Parking
Land
|
Acreage
|
No |
|
Fence Type
|
Fence |
|
Land Amenities
|
Park, Playground |
|
Size Irregular
|
5519.00 |
|
Size Total
|
5519 Sqft|4,051 - 7,250 Sqft |
|
Size Total Text
|
5519 Sqft|4,051 - 7,250 Sqft |
|
Zoning Description
|
R1 |
Rooms
| Level |
Type |
Length |
Width |
Dimensions |
|
Second Level |
4pc Bathroom |
|
|
6.00 Ft x 8.50 Ft |
|
Second Level |
4pc Bathroom |
|
|
5.92 Ft x 12.67 Ft |
|
Second Level |
Bedroom |
|
|
11.92 Ft x 9.25 Ft |
|
Second Level |
Bedroom |
|
|
14.50 Ft x 9.83 Ft |
|
Second Level |
Primary Bedroom |
|
|
13.25 Ft x 12.50 Ft |
|
Basement |
Recreational, Games Room |
|
|
14.58 Ft x 21.33 Ft |
|
Basement |
Furnace |
|
|
13.83 Ft x 15.25 Ft |
|
Lower Level |
3pc Bathroom |
|
|
9.08 Ft x 4.92 Ft |
|
Lower Level |
Bedroom |
|
|
12.75 Ft x 11.25 Ft |
|
Lower Level |
Family Room |
|
|
22.00 Ft x 14.50 Ft |
|
Lower Level |
Laundry Room |
|
|
8.17 Ft x 7.83 Ft |
|
Main Level |
Kitchen |
|
|
15.17 Ft x 20.58 Ft |
|
Main Level |
Living Room |
|
|
16.50 Ft x 16.50 Ft |
https://www.realtor.ca/real-estate/28424571/176-reichley-street-red-deer-rosedale-meadows
