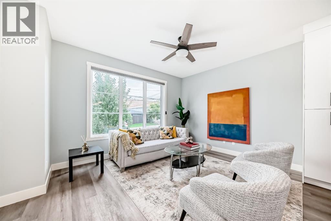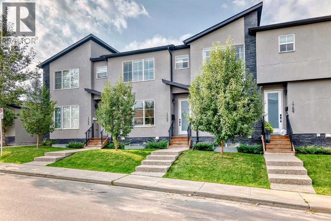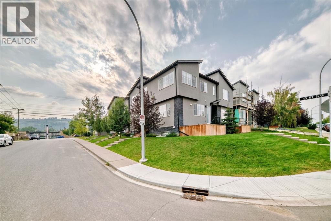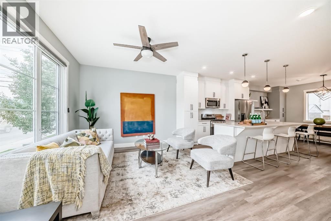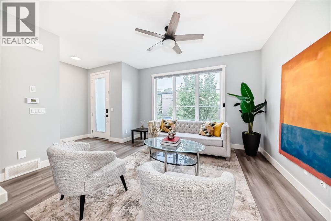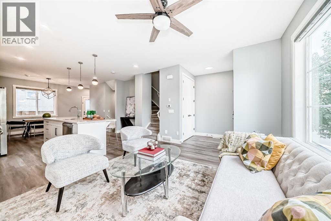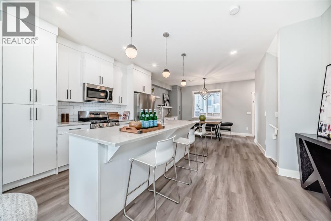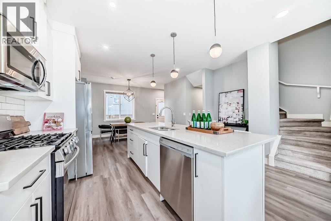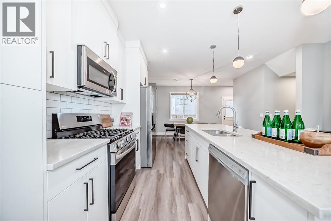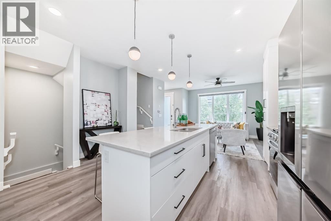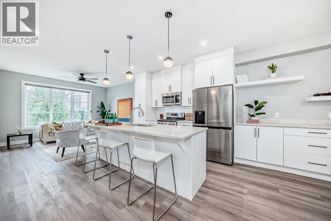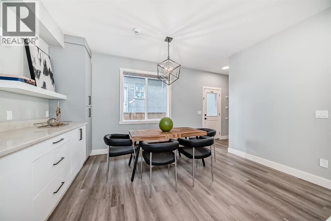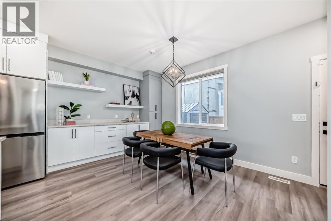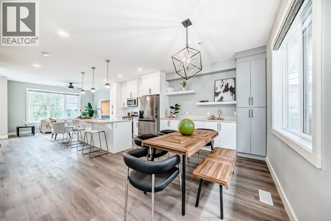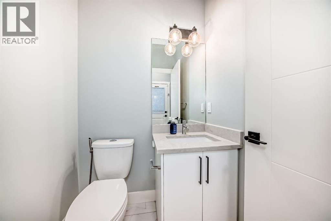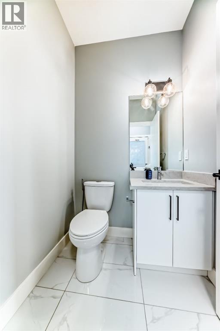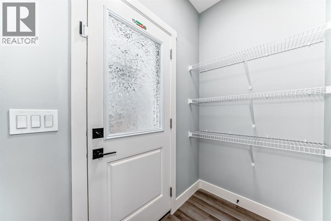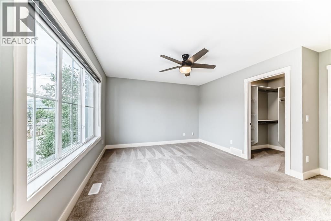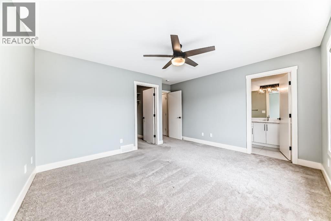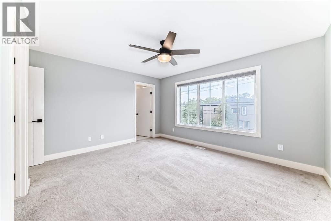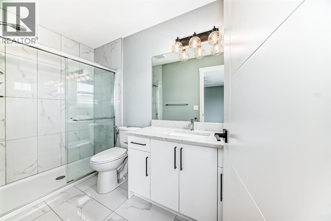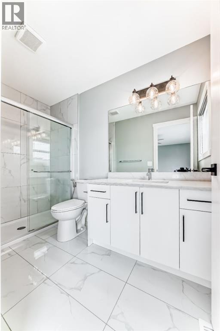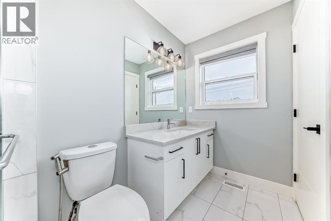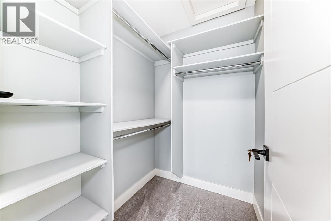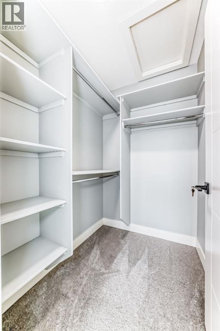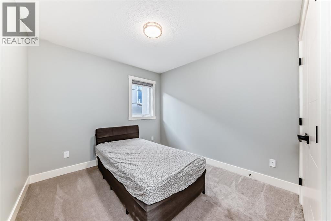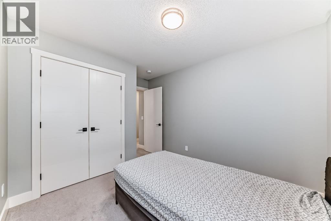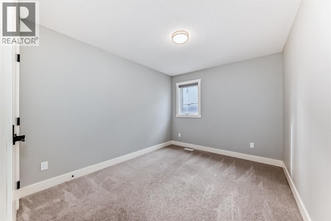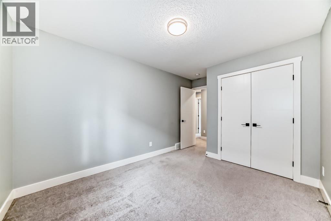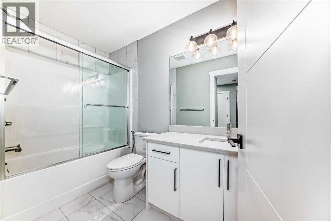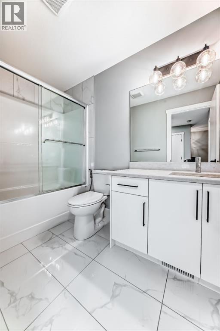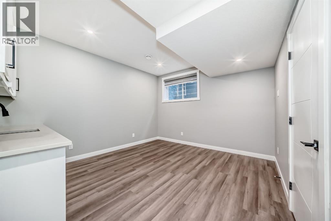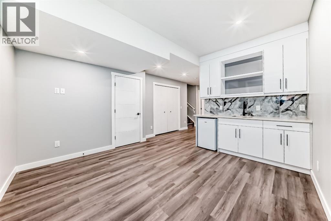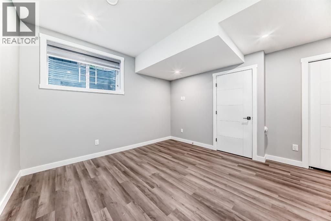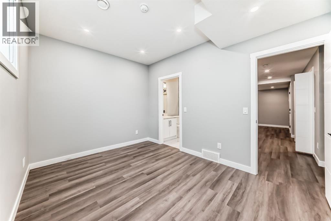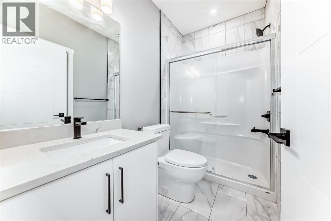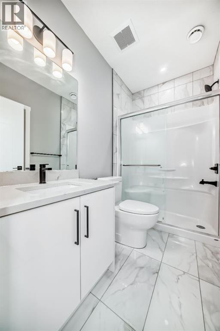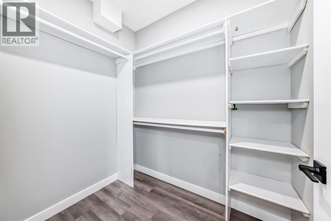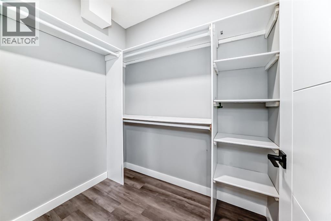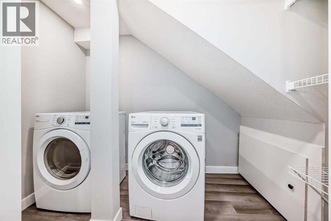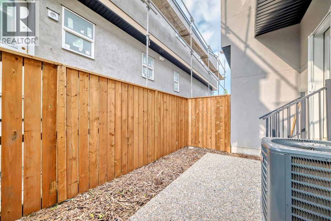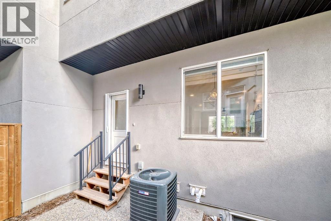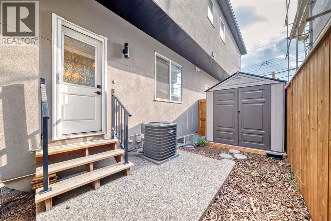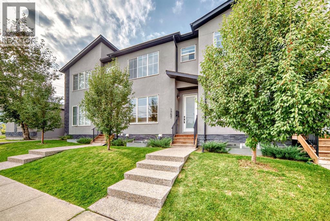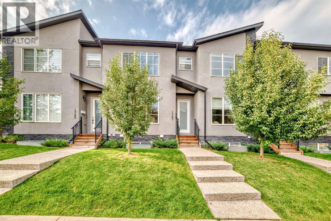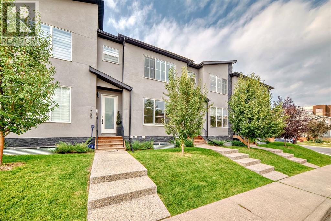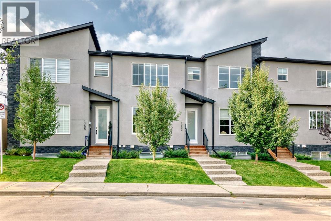1757 45 Street Nw Calgary, Alberta T3B 0P2
$619,999Maintenance, Insurance, Ground Maintenance, Reserve Fund Contributions
$280 Monthly
Maintenance, Insurance, Ground Maintenance, Reserve Fund Contributions
$280 MonthlyWelcome home to this beautifully designed for comfort, style, and everyday functionality. Sunlight streams through the east-facing windows, brightening an open-concept main floor with soaring 9-ft ceilings and durable luxury vinyl plank (LVP) flooring for a modern, low-maintenance finish. Over 1990 sqft of living space offer 4 bedrooms and 3 and half bathrooms.The chef-inspired kitchen features stainless-steel appliances, an expansive quartz island perfect for casual seating or meal prep, and quartz countertops throughout. A thoughtfully integrated built-in dining area creates the perfect spot for family dinners or entertaining. Just off the kitchen, the walk-in pantry and mudroom with extra shelving keep life organized.Upstairs, the spacious primary suite offers a walk-in closet and 4-piece ensuite, while two additional generously sized bedrooms and another full bath provide room for a growing household, home office, or guest space.The fully finished basement adds valuable living area with a wet bar, additional bedroom, and full bathroom—ideal for guests, older children, or movie nights.Outdoors, enjoy a concrete patio for morning coffee or evening barbecues and a backyard shed for extra storage. All of this sits within steps of Montgomery’s amenities—shops, cafés, river pathways, schools, and quick access to major routes. (id:57810)
Property Details
| MLS® Number | A2254826 |
| Property Type | Single Family |
| Neigbourhood | Montgomery |
| Community Name | Montgomery |
| Amenities Near By | Park, Playground, Schools, Shopping |
| Community Features | Pets Allowed |
| Features | Treed, Wet Bar, Pvc Window, No Animal Home, No Smoking Home |
| Parking Space Total | 1 |
| Plan | 2210561 |
Building
| Bathroom Total | 4 |
| Bedrooms Above Ground | 3 |
| Bedrooms Below Ground | 1 |
| Bedrooms Total | 4 |
| Appliances | Refrigerator, Range - Gas, Dishwasher, Microwave Range Hood Combo |
| Basement Development | Finished |
| Basement Type | Full (finished) |
| Constructed Date | 2022 |
| Construction Style Attachment | Attached |
| Cooling Type | Central Air Conditioning |
| Exterior Finish | Stucco |
| Flooring Type | Carpeted, Ceramic Tile, Vinyl Plank |
| Foundation Type | Poured Concrete |
| Half Bath Total | 1 |
| Heating Fuel | Natural Gas |
| Heating Type | Forced Air |
| Stories Total | 2 |
| Size Interior | 1,421 Ft2 |
| Total Finished Area | 1421.4 Sqft |
| Type | Row / Townhouse |
Parking
| Detached Garage | 1 |
Land
| Acreage | No |
| Fence Type | Fence |
| Land Amenities | Park, Playground, Schools, Shopping |
| Size Depth | 15.25 M |
| Size Frontage | 35.55 M |
| Size Irregular | 557.42 |
| Size Total | 557.42 M2|4,051 - 7,250 Sqft |
| Size Total Text | 557.42 M2|4,051 - 7,250 Sqft |
| Zoning Description | M-c1 |
Rooms
| Level | Type | Length | Width | Dimensions |
|---|---|---|---|---|
| Basement | Family Room | 12.17 Ft x 10.25 Ft | ||
| Basement | Bedroom | 13.00 Ft x 9.42 Ft | ||
| Basement | 4pc Bathroom | 4.92 Ft x 8.17 Ft | ||
| Main Level | Living Room | 13.00 Ft x 11.92 Ft | ||
| Main Level | Kitchen | 9.58 Ft x 11.83 Ft | ||
| Main Level | Dining Room | 13.83 Ft x 10.33 Ft | ||
| Main Level | Pantry | 2.08 Ft x 4.00 Ft | ||
| Main Level | 2pc Bathroom | 4.83 Ft x 5.00 Ft | ||
| Upper Level | Bedroom | 9.50 Ft x 11.42 Ft | ||
| Upper Level | Bedroom | 9.33 Ft x 10.00 Ft | ||
| Upper Level | 4pc Bathroom | 4.92 Ft x 9.17 Ft | ||
| Upper Level | Other | 4.75 Ft x 5.58 Ft | ||
| Upper Level | Primary Bedroom | 13.92 Ft x 12.00 Ft | ||
| Upper Level | 3pc Bathroom | 5.00 Ft x 9.75 Ft |
https://www.realtor.ca/real-estate/28824900/1757-45-street-nw-calgary-montgomery
Contact Us
Contact us for more information
