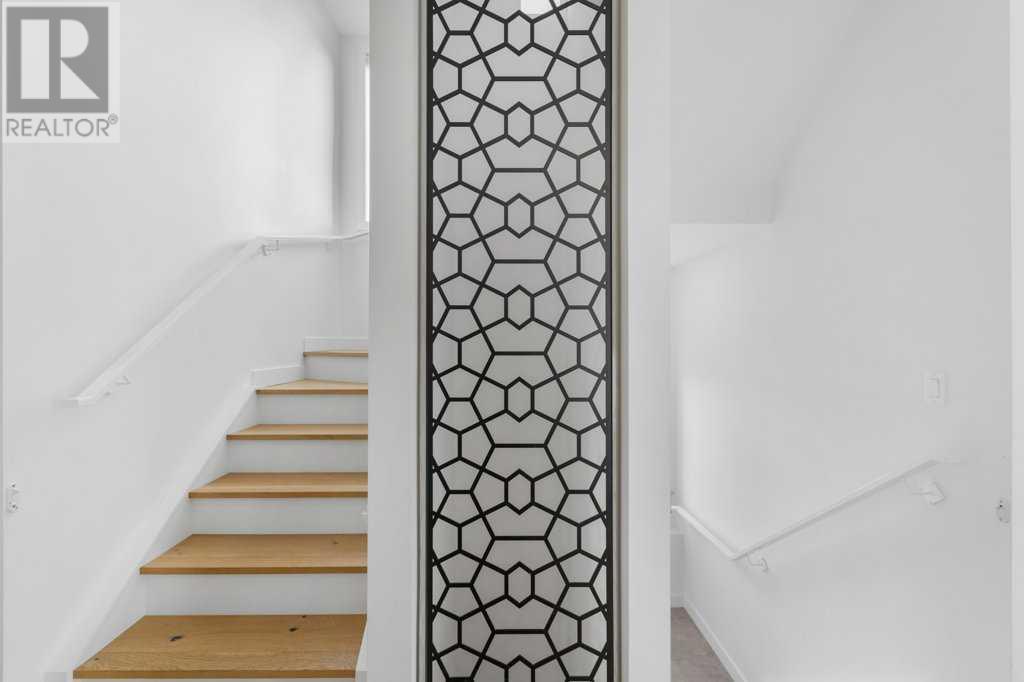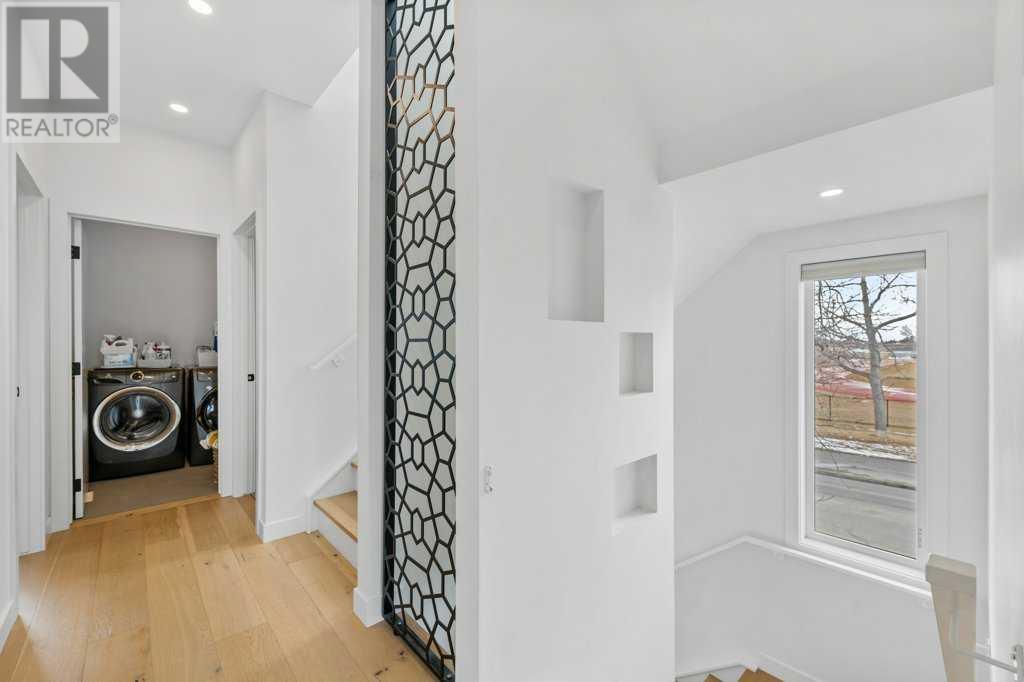1750 50 Avenue Sw Calgary, Alberta T2T 2W1
$840,888Maintenance, Common Area Maintenance, Insurance, Property Management, Reserve Fund Contributions
$423.35 Monthly
Maintenance, Common Area Maintenance, Insurance, Property Management, Reserve Fund Contributions
$423.35 MonthlyOpen houses SAT 12-2 SUN 11-1. Set in Altadore, this 3-storey townhome by RNDSQR offers over 2,200 sqft of well-designed, functional space with a fresh, modern feel. The main floor is open and bright, featuring wide-plank hardwood, large windows, and a seamless flow from the living and dining areas into a perfect kitchen with quartz counters, custom cabinetry, a gas range, and high-end appliances.Out front, a large private yard perfect for gardening, relaxing, or bocce.On the second level, you’ll find a comfortable primary suite with a 4-piece ensuite and walk-in closet. A second bedroom, full bathroom, and laundry area complete the floor.Upstairs, the third-level bonus room gives you options—it can easily be used as a home office, second living room, or converted into another bedroom. From there, step out onto your private rooftop patio with views of the mountains and Glenmore Athletic Park.The fully finished basement adds even more versatility with a third bedroom, full bathroom, and a rec space that works well as a guest area, gym, or cozy media room.Just steps from River Park, Sandy Beach, and Monogram Coffee—this location makes it easy to live, work, and unwind. (id:57810)
Property Details
| MLS® Number | A2208559 |
| Property Type | Single Family |
| Neigbourhood | North Glenmore |
| Community Name | Altadore |
| Amenities Near By | Golf Course, Park, Playground, Recreation Nearby, Schools, Shopping |
| Community Features | Golf Course Development, Fishing, Pets Allowed |
| Features | Closet Organizers, No Smoking Home, Gas Bbq Hookup |
| Parking Space Total | 1 |
| Plan | 1910187 |
Building
| Bathroom Total | 4 |
| Bedrooms Above Ground | 2 |
| Bedrooms Below Ground | 1 |
| Bedrooms Total | 3 |
| Appliances | Refrigerator, Range - Gas, Dishwasher, Microwave, Window Coverings, Washer & Dryer |
| Basement Development | Finished |
| Basement Type | Full (finished) |
| Constructed Date | 2018 |
| Construction Material | Wood Frame |
| Construction Style Attachment | Attached |
| Cooling Type | Central Air Conditioning |
| Exterior Finish | Stucco |
| Fireplace Present | Yes |
| Fireplace Total | 1 |
| Flooring Type | Wood |
| Foundation Type | Poured Concrete |
| Half Bath Total | 1 |
| Heating Fuel | Natural Gas |
| Heating Type | Forced Air |
| Stories Total | 3 |
| Size Interior | 1,627 Ft2 |
| Total Finished Area | 1627.35 Sqft |
| Type | Row / Townhouse |
Parking
| Detached Garage | 1 |
Land
| Acreage | No |
| Fence Type | Fence |
| Land Amenities | Golf Course, Park, Playground, Recreation Nearby, Schools, Shopping |
| Size Total Text | Unknown |
| Zoning Description | Dc |
Rooms
| Level | Type | Length | Width | Dimensions |
|---|---|---|---|---|
| Second Level | 4pc Bathroom | 7.50 Ft x 9.08 Ft | ||
| Second Level | 4pc Bathroom | 5.75 Ft x 13.33 Ft | ||
| Second Level | Bedroom | 9.00 Ft x 10.83 Ft | ||
| Second Level | Laundry Room | 5.83 Ft x 6.25 Ft | ||
| Second Level | Primary Bedroom | 14.42 Ft x 12.58 Ft | ||
| Second Level | Other | 9.00 Ft x 6.58 Ft | ||
| Third Level | Other | 13.83 Ft x 9.75 Ft | ||
| Basement | 4pc Bathroom | 10.33 Ft x 8.25 Ft | ||
| Basement | Bedroom | 9.50 Ft x 13.00 Ft | ||
| Basement | Recreational, Games Room | 13.00 Ft x 14.17 Ft | ||
| Main Level | 2pc Bathroom | 4.92 Ft x 4.67 Ft | ||
| Main Level | Dining Room | 13.67 Ft x 9.08 Ft | ||
| Main Level | Kitchen | 15.33 Ft x 10.75 Ft | ||
| Main Level | Living Room | 19.92 Ft x 9.08 Ft |
https://www.realtor.ca/real-estate/28118329/1750-50-avenue-sw-calgary-altadore
Contact Us
Contact us for more information
































