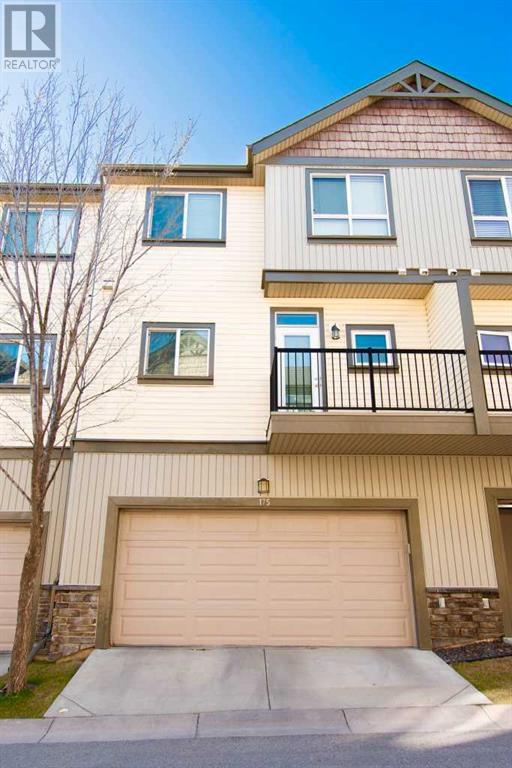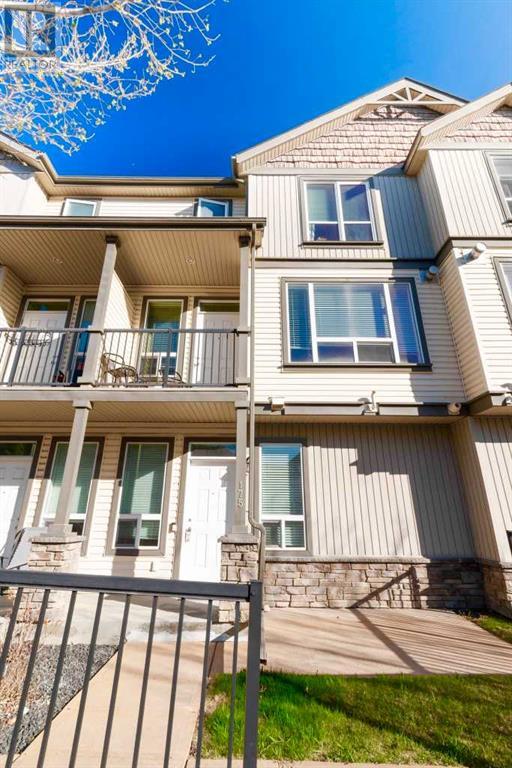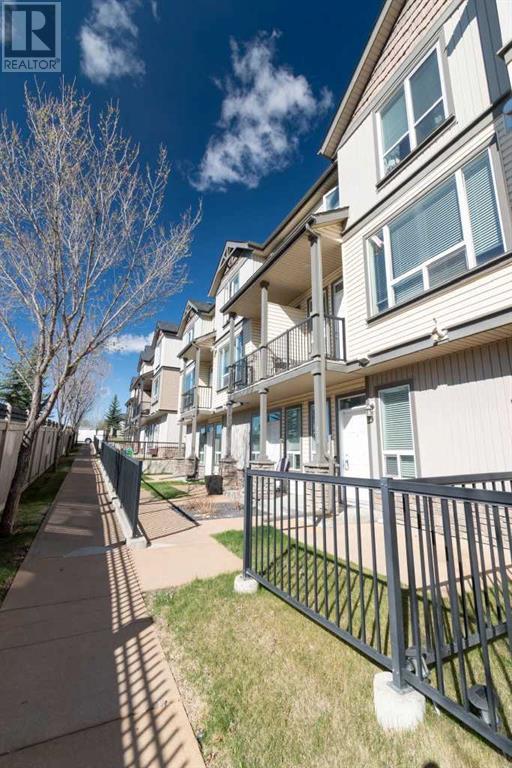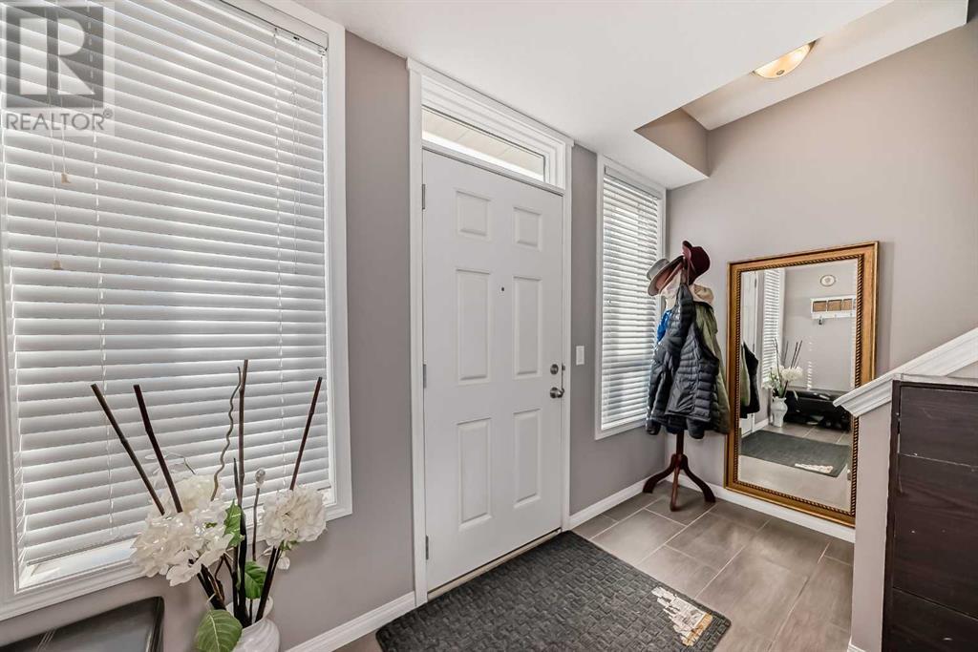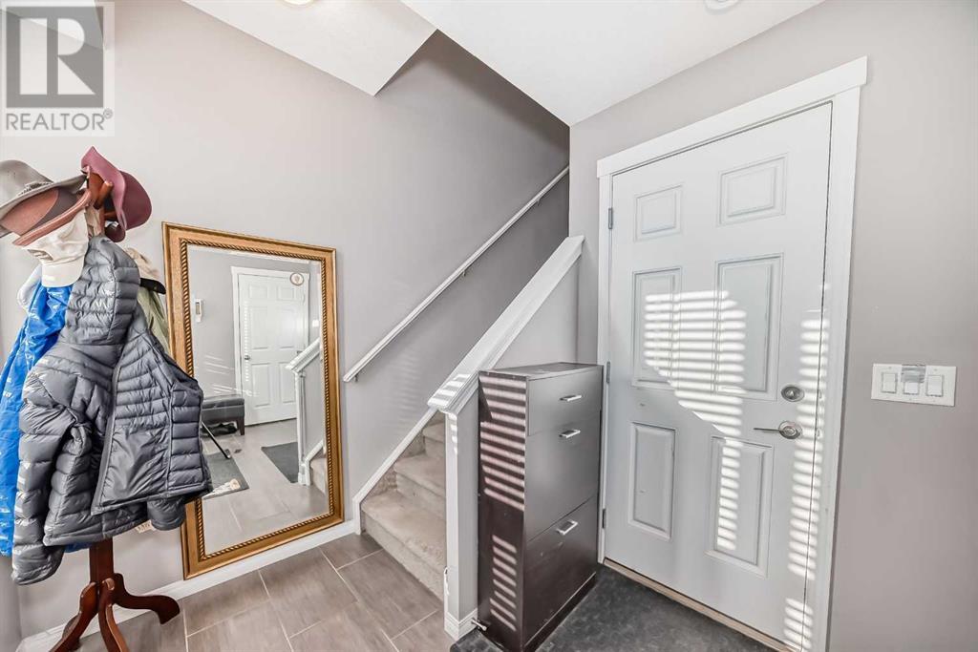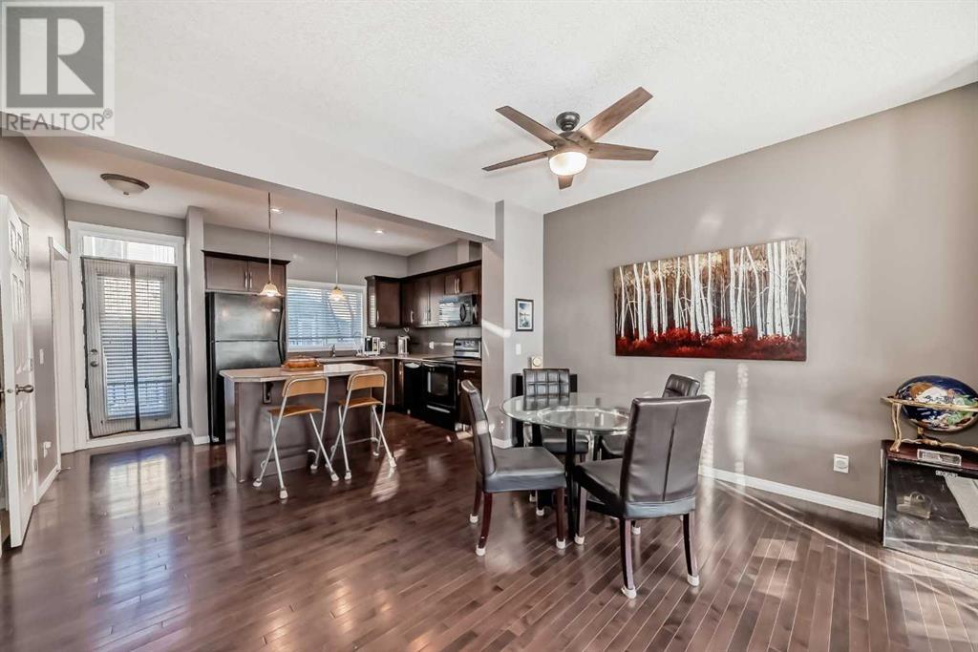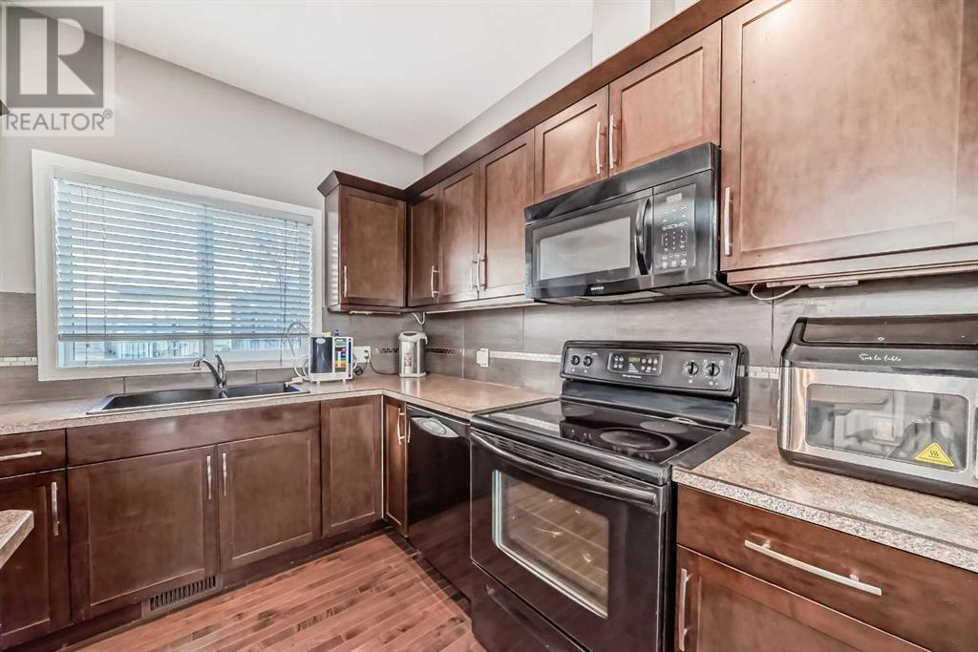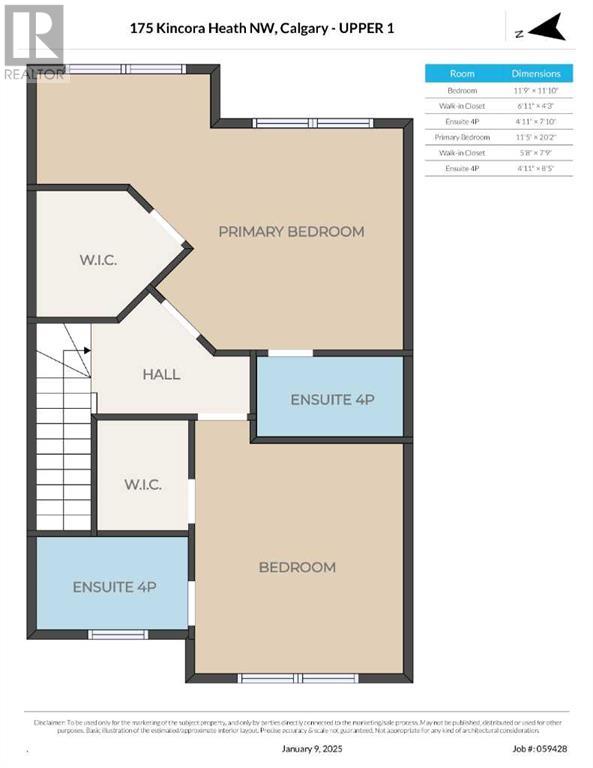175 Kincora Heath Nw Calgary, Alberta T3R 0G6
$499,900Maintenance, Common Area Maintenance, Insurance, Property Management, Reserve Fund Contributions
$313.60 Monthly
Maintenance, Common Area Maintenance, Insurance, Property Management, Reserve Fund Contributions
$313.60 MonthlyCome visit this OPEN CONCEPT townhouse with 2 oversized master bedrooms, each with a separate walk-in closet & ensuite. Main floor features a large kitchen, including an island with a breakfast bar, black appliances & maple cabinets. Upgraded Silgranit kitchen sink, tile backsplash & under-cabinet lighting added. 9' knock-down ceilings create an amazing spacious vibe. Rich dark espresso hardwood floors on main level, with stylish 12×24 ceramic tile in bathrooms, pantry & entranceway. The main floor Laundry & powder room are convenient. Stay warm & cozy while watching a wall-mounted TV above the gas fireplace. Enjoy TWO balconies (with natural gas BBQ hook-up) and a private patio area. Park in your insulated Double-Attached garage with plenty of in-unit storage. High efficiency furnace & tankless water heater. Carbon Monoxide Detectors. FANTASTIC location just off of Stoney Trail, close to many amenities including Creekside (Shoppers, Starbucks, Co-op), Sage Hill Shopping Complex (T&T, Walmart, RBC, Scotiabank & others) and Beacon Hill (Costco), coffee shops, restaurants, public transportation, parks, community path system. A MUST SEE contemporary townhome in the quiet, highly desirable, well-maintained Edenmore complex of Kincora. And, pet friendly! (id:57810)
Property Details
| MLS® Number | A2217623 |
| Property Type | Single Family |
| Neigbourhood | Kincora |
| Community Name | Kincora |
| Amenities Near By | Park, Playground, Shopping |
| Community Features | Pets Allowed With Restrictions |
| Features | No Smoking Home, Parking |
| Parking Space Total | 2 |
| Plan | 0815402 |
Building
| Bathroom Total | 3 |
| Bedrooms Above Ground | 2 |
| Bedrooms Total | 2 |
| Appliances | Washer, Refrigerator, Dishwasher, Stove, Dryer, Microwave Range Hood Combo, Window Coverings, Garage Door Opener |
| Basement Type | None |
| Constructed Date | 2008 |
| Construction Material | Wood Frame |
| Construction Style Attachment | Attached |
| Cooling Type | None |
| Exterior Finish | Stone, Vinyl Siding |
| Fireplace Present | Yes |
| Fireplace Total | 1 |
| Flooring Type | Carpeted, Ceramic Tile, Hardwood |
| Foundation Type | Poured Concrete |
| Half Bath Total | 1 |
| Heating Fuel | Natural Gas |
| Heating Type | Forced Air |
| Stories Total | 3 |
| Size Interior | 1,442 Ft2 |
| Total Finished Area | 1441.9 Sqft |
| Type | Row / Townhouse |
Parking
| Attached Garage | 2 |
Land
| Acreage | No |
| Fence Type | Not Fenced |
| Land Amenities | Park, Playground, Shopping |
| Size Depth | 15.44 M |
| Size Frontage | 6.4 M |
| Size Irregular | 1064.00 |
| Size Total | 1064 Sqft|0-4,050 Sqft |
| Size Total Text | 1064 Sqft|0-4,050 Sqft |
| Zoning Description | M-1 |
Rooms
| Level | Type | Length | Width | Dimensions |
|---|---|---|---|---|
| Second Level | Bedroom | 11.75 Ft x 11.83 Ft | ||
| Second Level | Other | 6.92 Ft x 4.25 Ft | ||
| Second Level | 4pc Bathroom | 4.92 Ft x 7.83 Ft | ||
| Second Level | Primary Bedroom | 11.42 Ft x 20.17 Ft | ||
| Second Level | Other | 5.67 Ft x 7.75 Ft | ||
| Second Level | 4pc Bathroom | 4.92 Ft x 8.42 Ft | ||
| Lower Level | Other | 7.00 Ft x 11.58 Ft | ||
| Lower Level | Furnace | 7.00 Ft x 8.33 Ft | ||
| Main Level | Living Room | 12.75 Ft x 13.92 Ft | ||
| Main Level | Dining Room | 11.75 Ft x 13.75 Ft | ||
| Main Level | Other | 10.83 Ft x 13.83 Ft | ||
| Main Level | Laundry Room | 4.25 Ft x 6.00 Ft | ||
| Main Level | 2pc Bathroom | 4.92 Ft x 6.00 Ft | ||
| Main Level | Other | 4.58 Ft x 9.83 Ft | ||
| Main Level | Other | 4.25 Ft x 7.67 Ft |
https://www.realtor.ca/real-estate/28257691/175-kincora-heath-nw-calgary-kincora
Contact Us
Contact us for more information
