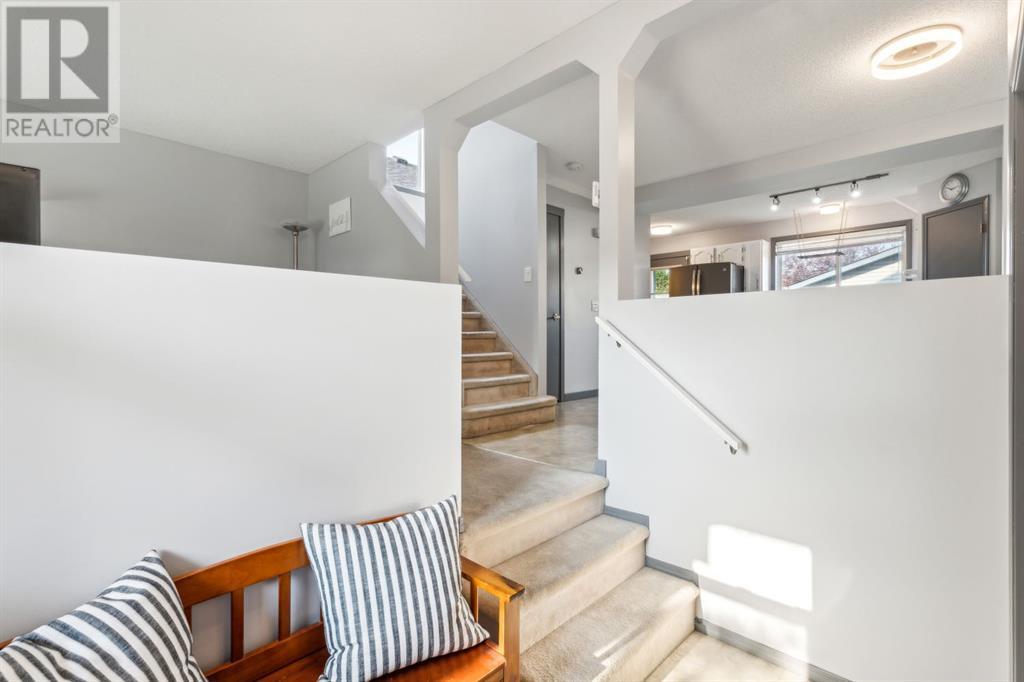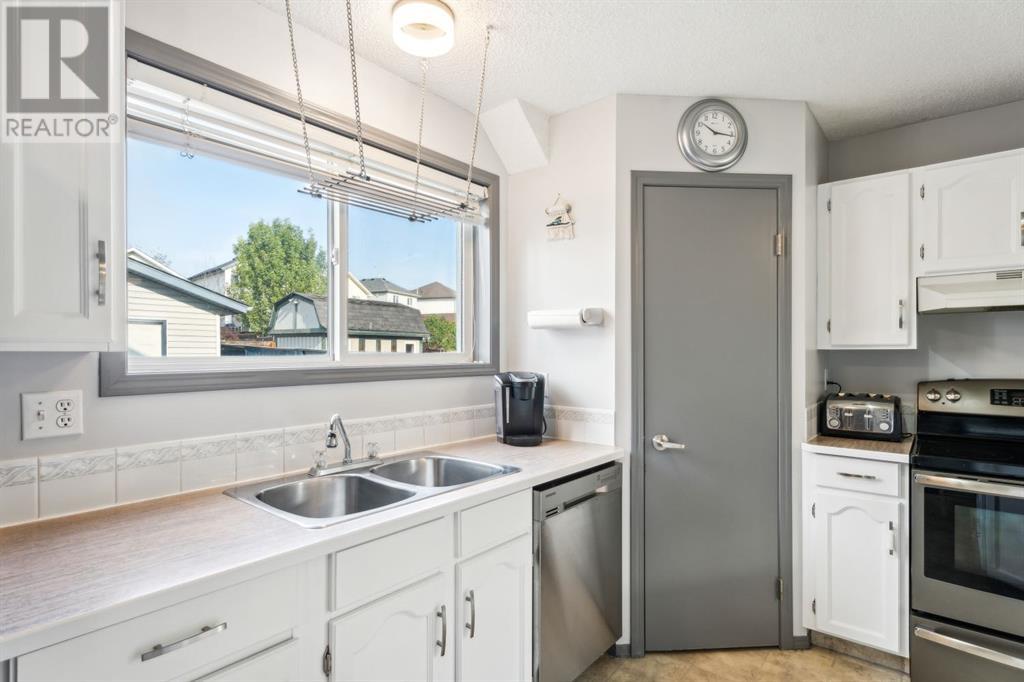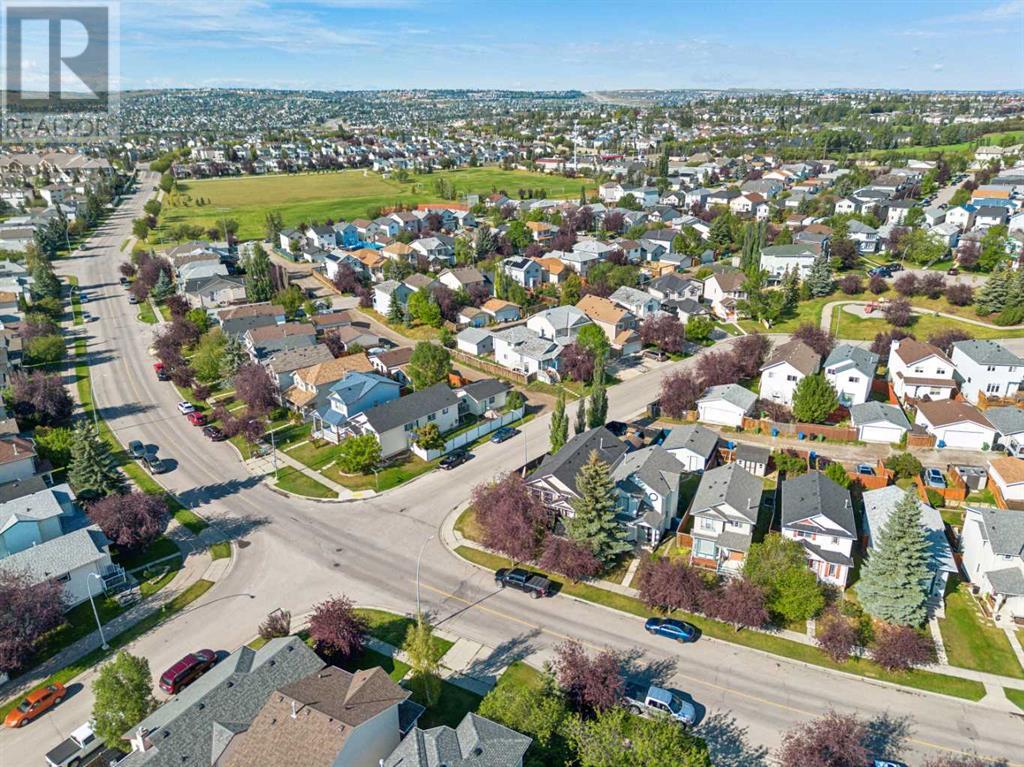3 Bedroom
2 Bathroom
1250.23 sqft
Window Air Conditioner, Wall Unit
Forced Air
$485,000
Nestled in the cozy and welcoming community of Country Hills, this two storey home is surrounded by mature trees providing an idyllic location to plant your roots. Offering incredible potential for those looking to put in some work and make it their own. The main floor features a generous sized living room with large windows that allow plenty of sunlight. The kitchen offers a functional layout, stainless steel appliances and a corner pantry as well as a big window overlooking the backyard. The main floor is complete with a 2 pce powder room. Upstairs, you’ll find 3 bedrooms (previously 2, with a clever conversion), including a primary bedroom with a spacious walk-in closet and a full 4 pce bath. The basement has a developed room as well as laundry and awaits your ideas. The fenced yard is a great place for the kids to play. A double detached garage ensures your vehicles stay covered from the elements and offers extra storage options. The great location provides easy access to Stoney Trail and the airport. You are near several playgrounds and a vast green space, ideal for soccer or outdoor activities. Conveniently located close to grocery stores, a movie theater, Vivo, great restaurants and the public library, you'll have everything you need nearby. With a solid structure and a spacious layout this home is full of potential. It's the perfect canvas for renovation and customization and is ready for your vision! (id:57810)
Property Details
|
MLS® Number
|
A2165180 |
|
Property Type
|
Single Family |
|
Neigbourhood
|
Country Hills |
|
Community Name
|
Country Hills |
|
AmenitiesNearBy
|
Park, Playground, Shopping |
|
Features
|
Back Lane, No Smoking Home |
|
ParkingSpaceTotal
|
2 |
|
Plan
|
9812957 |
Building
|
BathroomTotal
|
2 |
|
BedroomsAboveGround
|
3 |
|
BedroomsTotal
|
3 |
|
Appliances
|
Washer, Refrigerator, Dishwasher, Stove, Dryer, Window Coverings, Garage Door Opener |
|
BasementDevelopment
|
Partially Finished |
|
BasementType
|
Full (partially Finished) |
|
ConstructedDate
|
1998 |
|
ConstructionMaterial
|
Wood Frame |
|
ConstructionStyleAttachment
|
Detached |
|
CoolingType
|
Window Air Conditioner, Wall Unit |
|
ExteriorFinish
|
Vinyl Siding |
|
FlooringType
|
Carpeted, Linoleum |
|
FoundationType
|
Poured Concrete |
|
HalfBathTotal
|
1 |
|
HeatingType
|
Forced Air |
|
StoriesTotal
|
2 |
|
SizeInterior
|
1250.23 Sqft |
|
TotalFinishedArea
|
1250.23 Sqft |
|
Type
|
House |
Parking
Land
|
Acreage
|
No |
|
FenceType
|
Fence |
|
LandAmenities
|
Park, Playground, Shopping |
|
SizeFrontage
|
10.4 M |
|
SizeIrregular
|
319.00 |
|
SizeTotal
|
319 M2|0-4,050 Sqft |
|
SizeTotalText
|
319 M2|0-4,050 Sqft |
|
ZoningDescription
|
R-c1n |
Rooms
| Level |
Type |
Length |
Width |
Dimensions |
|
Second Level |
4pc Bathroom |
|
|
7.75 Ft x 8.50 Ft |
|
Second Level |
Bedroom |
|
|
7.33 Ft x 11.17 Ft |
|
Second Level |
Bedroom |
|
|
9.00 Ft x 11.17 Ft |
|
Second Level |
Primary Bedroom |
|
|
11.25 Ft x 13.00 Ft |
|
Basement |
Other |
|
|
10.00 Ft x 10.42 Ft |
|
Basement |
Furnace |
|
|
7.42 Ft x 14.00 Ft |
|
Main Level |
2pc Bathroom |
|
|
5.33 Ft x 5.92 Ft |
|
Main Level |
Dining Room |
|
|
15.08 Ft x 8.67 Ft |
|
Main Level |
Foyer |
|
|
7.17 Ft x 8.00 Ft |
|
Main Level |
Kitchen |
|
|
13.25 Ft x 9.25 Ft |
|
Main Level |
Living Room |
|
|
11.75 Ft x 15.00 Ft |
https://www.realtor.ca/real-estate/27414890/175-country-hills-drive-nw-calgary-country-hills



































