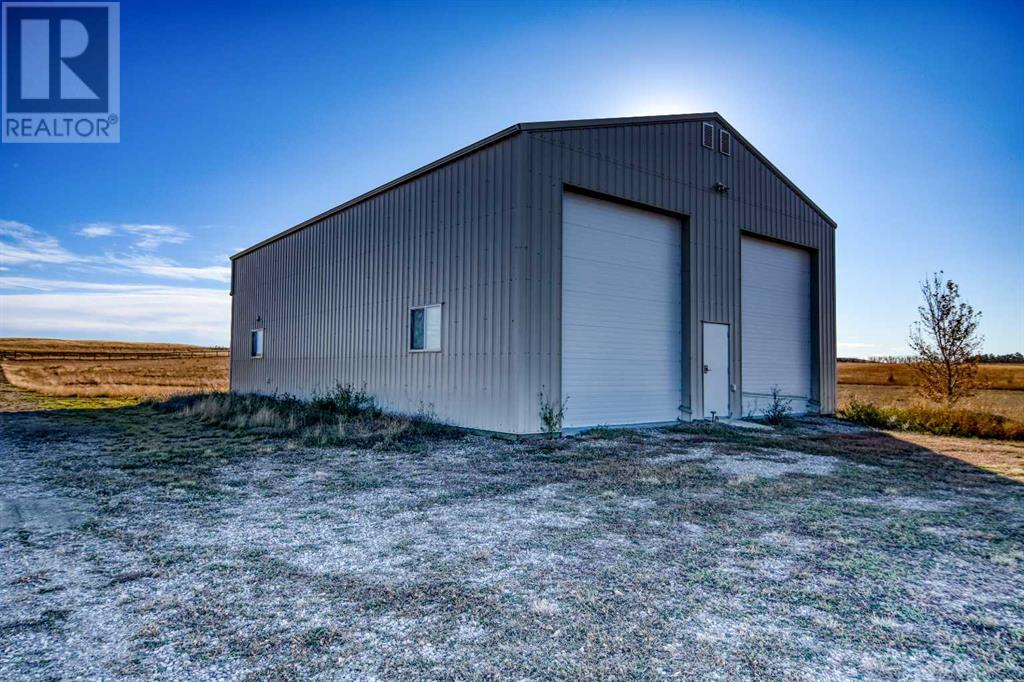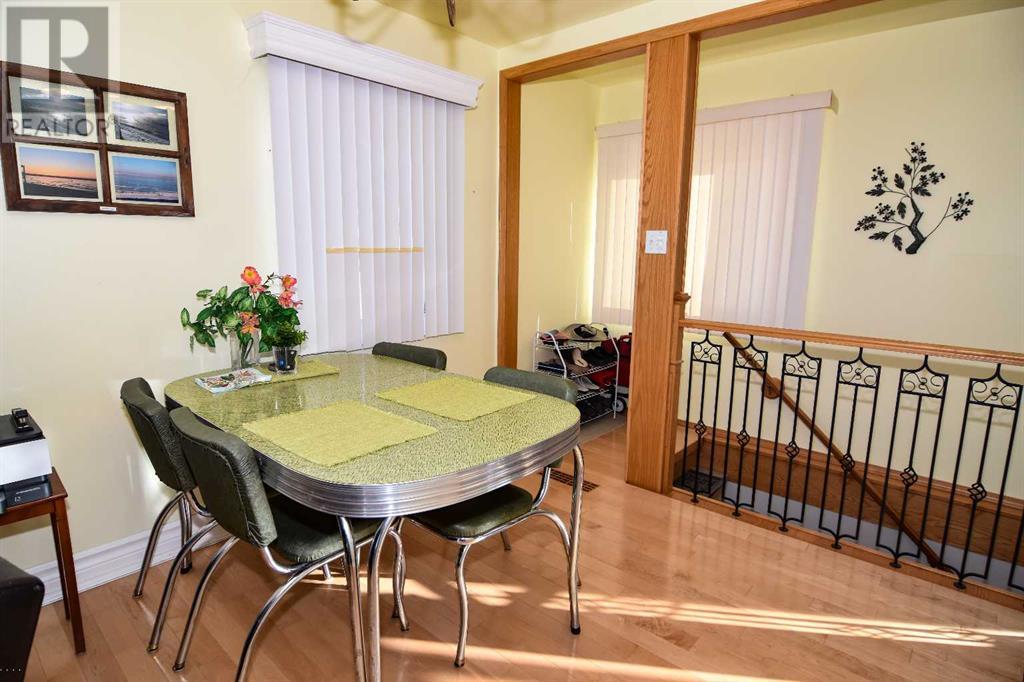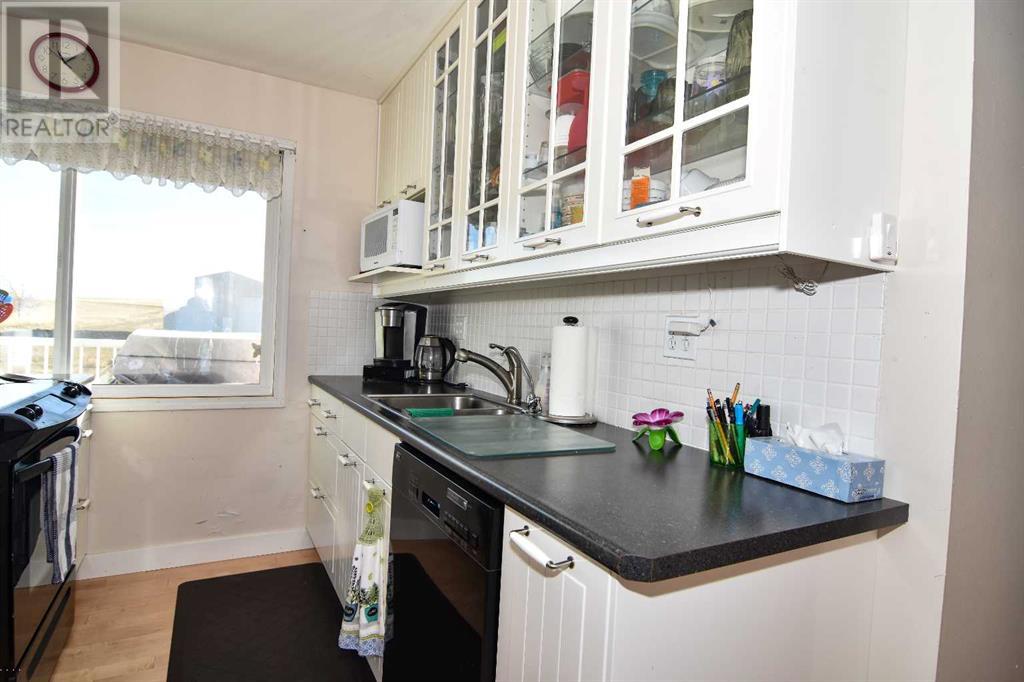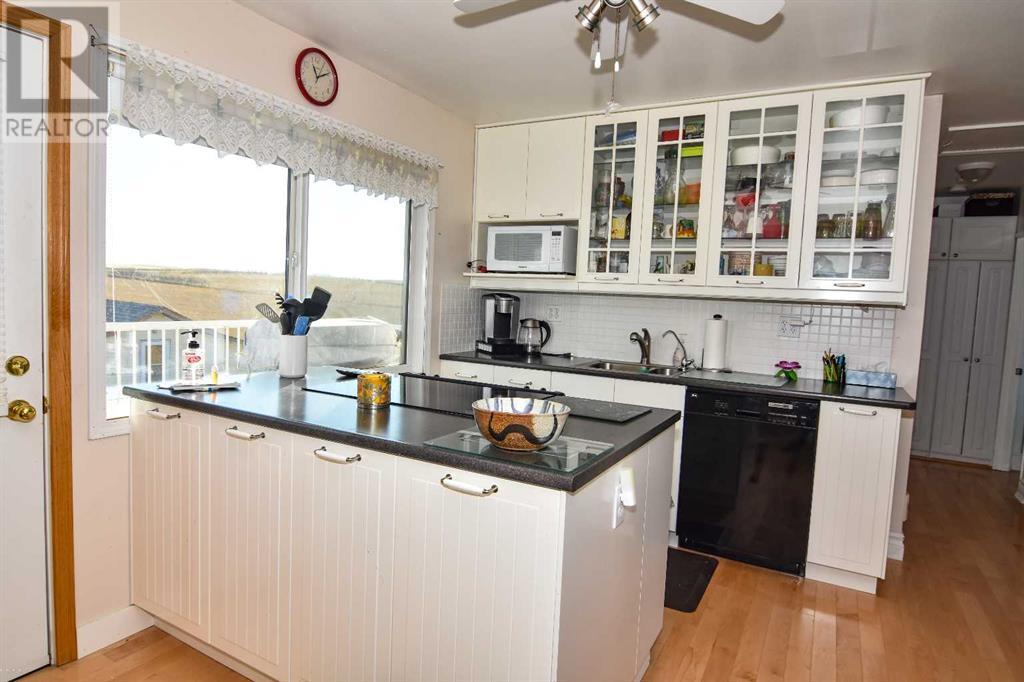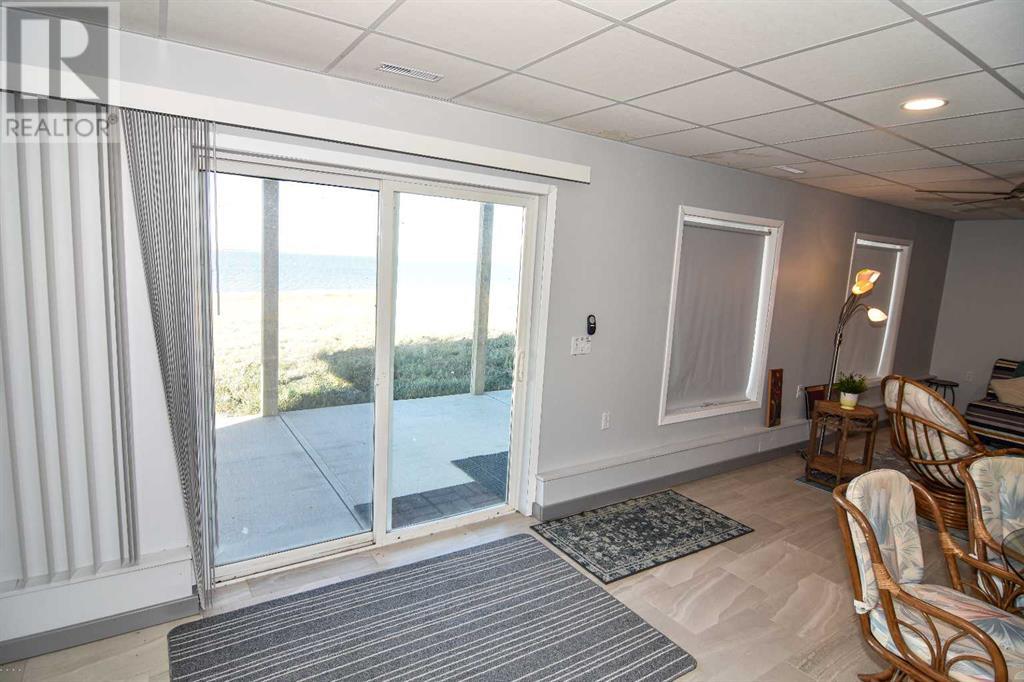3 Bedroom
3 Bathroom
962 ft2
Bungalow
Fireplace
Central Air Conditioning
In Floor Heating
Acreage
$678,000
Waterfront beach home. Panoramic McGregor Lake view. 5.36 acres plus title to the shoreline 1.02 acres lot. Use as a second home or perhaps a family property. Both levels serve those with mobility issues, even a wheelchair.Main floor is 960 sq ft plus about 1,000 sq ft of wrap around deck. There are 3 bedrooms up with 1 1/2 baths and hardwood flooring. The lower level is a walkout to grade with lake views. 1 bedroom and 1 bath.. . Bathrooms on both levels have wheelchair entry showers.. The home has central air conditioning. All of the furniture could be included. The drinking water is from Milo in treated watertanks, 2 1250 gal tanks There is also a 32 gal pressure tank 2023. One great feature is a 36 ft x 54 ft RV and workshop garage. It can hold two large RVs and a boat. Heated with a cement floor. Serves as an excellent workshop. The boat launch is nearby. For gardening there is a 1250 gal rainwater collection tank. A shed features electricity and a 500 gal water tank, hot water tank, toilet, sink and shower. On site are 2 propane tanks, one in the house and 1 in the garage. McGregor Lake is a great year round rural recreation lake. Great for boating, swimming, paddle boarding, windsurfing, kite boarding, fishing and ice fishing. Includes 2 titles. Call your realtor to view this property. Take Hwy 23 east from High River. Go past Milo 2.6 km. First right RR 214. South 9.7 km to a fork. Keep right on RR 214. Go 2.1 km to blue sign 174068 Rge Rd 214. Just listed sign. PIN DROP LINK: https://maps.app.goo.gl/3ZVFVjewK9jQtvvJ9 Paste in your browser for directions. Or enter in your GPS N 50.46727 W112.84512. Or just follow the km directions. (id:57810)
Property Details
|
MLS® Number
|
A2175538 |
|
Property Type
|
Single Family |
|
Community Name
|
McGregor Lake |
|
Amenities Near By
|
Water Nearby |
|
Communication Type
|
High Speed Internet |
|
Community Features
|
Lake Privileges |
|
Features
|
See Remarks |
|
Parking Space Total
|
4 |
|
Plan
|
9512214 |
|
Structure
|
Workshop, Shed, Deck |
Building
|
Bathroom Total
|
3 |
|
Bedrooms Above Ground
|
3 |
|
Bedrooms Total
|
3 |
|
Appliances
|
Refrigerator, Dishwasher, Stove, Microwave, Washer & Dryer |
|
Architectural Style
|
Bungalow |
|
Basement Development
|
Finished |
|
Basement Features
|
Walk Out |
|
Basement Type
|
Full (finished) |
|
Constructed Date
|
1956 |
|
Construction Style Attachment
|
Detached |
|
Cooling Type
|
Central Air Conditioning |
|
Exterior Finish
|
Vinyl Siding |
|
Fireplace Present
|
Yes |
|
Fireplace Total
|
1 |
|
Flooring Type
|
Hardwood, Tile |
|
Foundation Type
|
Poured Concrete |
|
Half Bath Total
|
1 |
|
Heating Fuel
|
Propane |
|
Heating Type
|
In Floor Heating |
|
Stories Total
|
1 |
|
Size Interior
|
962 Ft2 |
|
Total Finished Area
|
962 Sqft |
|
Type
|
House |
|
Utility Water
|
See Remarks |
Parking
|
Boat House
|
|
|
Garage
|
|
|
Gravel
|
|
|
Heated Garage
|
|
|
Oversize
|
|
|
R V
|
|
|
Tandem
|
|
Land
|
Acreage
|
Yes |
|
Cleared Total
|
5 Ac |
|
Fence Type
|
Partially Fenced |
|
Land Amenities
|
Water Nearby |
|
Sewer
|
Septic Field |
|
Size Irregular
|
5.36 |
|
Size Total
|
5.36 Ac|5 - 9.99 Acres |
|
Size Total Text
|
5.36 Ac|5 - 9.99 Acres |
|
Zoning Description
|
Rr |
Rooms
| Level |
Type |
Length |
Width |
Dimensions |
|
Lower Level |
Family Room |
|
|
12.75 Ft x 11.08 Ft |
|
Lower Level |
Recreational, Games Room |
|
|
13.67 Ft x 11.08 Ft |
|
Lower Level |
Den |
|
|
9.75 Ft x 5.75 Ft |
|
Lower Level |
4pc Bathroom |
|
|
10.75 Ft x 8.50 Ft |
|
Lower Level |
Other |
|
|
11.58 Ft x 8.42 Ft |
|
Main Level |
Living Room |
|
|
14.83 Ft x 11.42 Ft |
|
Main Level |
Dining Room |
|
|
8.92 Ft x 8.25 Ft |
|
Main Level |
Kitchen |
|
|
11.50 Ft x 10.25 Ft |
|
Main Level |
Primary Bedroom |
|
|
11.42 Ft x 9.92 Ft |
|
Main Level |
Bedroom |
|
|
10.00 Ft x 8.00 Ft |
|
Main Level |
Bedroom |
|
|
11.42 Ft x 7.92 Ft |
|
Main Level |
Laundry Room |
|
|
3.92 Ft x 3.33 Ft |
|
Main Level |
3pc Bathroom |
|
|
8.00 Ft x 4.83 Ft |
|
Main Level |
2pc Bathroom |
|
|
5.42 Ft x 3.42 Ft |
Utilities
https://www.realtor.ca/real-estate/27588983/174068-rr-214-rural-vulcan-county-mcgregor-lake









