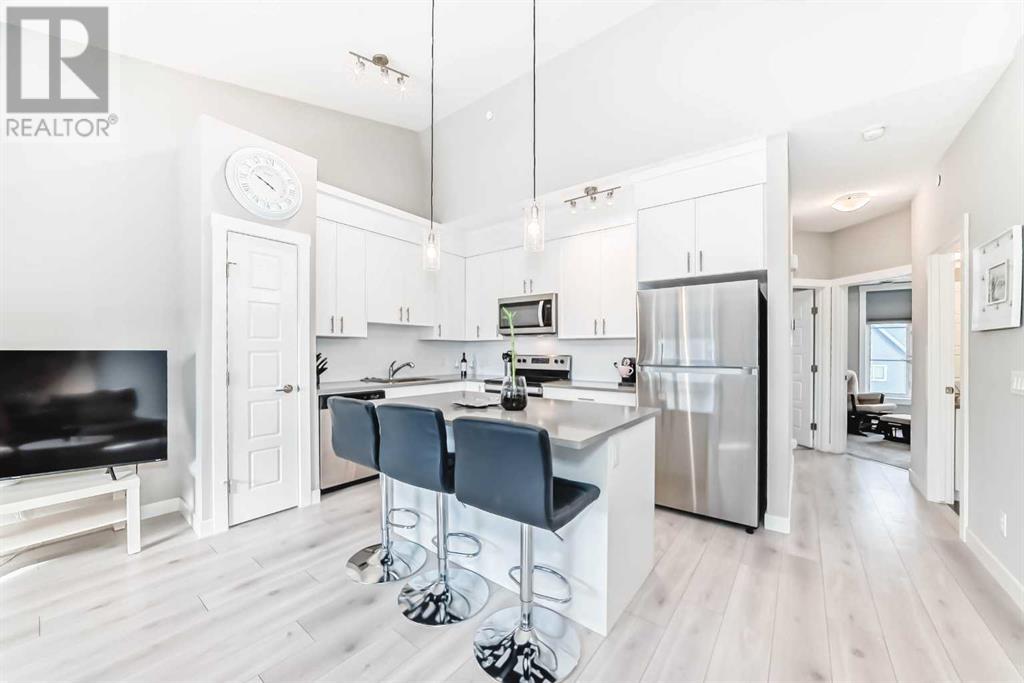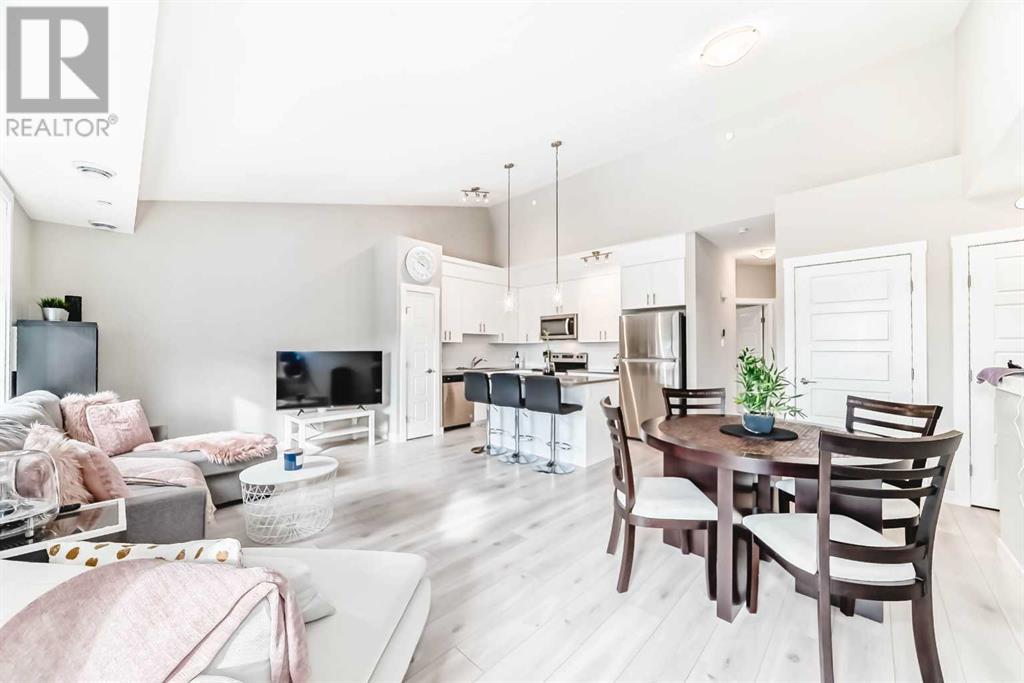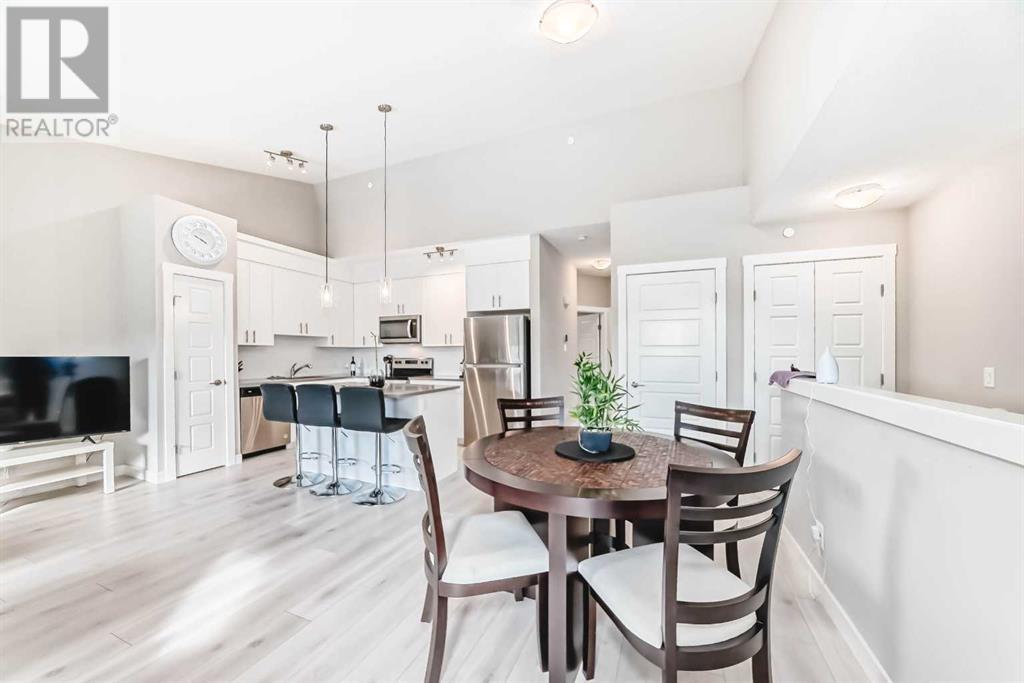174 Livingston Common Ne Calgary, Alberta T3P 1K1
$397,000Maintenance, Common Area Maintenance, Insurance
$257.05 Monthly
Maintenance, Common Area Maintenance, Insurance
$257.05 MonthlyDON’T MISS OUT on your chance to own this stunning townhome in The Octave complex of Livingston! Highlights of this bright and open unit include upgraded LUXURY VINYL PLANK flooring, extra large side windows and a west facing balcony with an unobstructed view, HIGH ceilings, modern kitchen with SS appliances | island | PANTRY, Two Bedrooms', primary bedroom with ensuite bath and large walk-in closet and a second bedroom of considerable size, and MANY more FEATURES! The open CONCEPT FLOOR PLAN is flooded with natural light from sun exposure, has large living and dining areas and a 4 PC BATHROOM . The lower level has a single car garage. This unit is conveniently located across from visitor parking and is only steps away from the Livingston HOA that includes a tennis court, skating rink, splash park, playground and more! There are also amenities and shopping nearby. Come check it out before it’s gone! (id:57810)
Property Details
| MLS® Number | A2203396 |
| Property Type | Single Family |
| Neigbourhood | Livingston |
| Community Name | Livingston |
| Amenities Near By | Park, Playground, Schools, Shopping |
| Features | No Smoking Home, Parking |
| Parking Space Total | 1 |
| Plan | 2210421 |
| Structure | None |
Building
| Bathroom Total | 2 |
| Bedrooms Above Ground | 2 |
| Bedrooms Total | 2 |
| Amenities | Exercise Centre, Recreation Centre |
| Appliances | Refrigerator, Dishwasher, Stove |
| Basement Type | None |
| Constructed Date | 2022 |
| Construction Material | Wood Frame |
| Construction Style Attachment | Attached |
| Cooling Type | None |
| Exterior Finish | Vinyl Siding |
| Flooring Type | Vinyl Plank |
| Foundation Type | Poured Concrete |
| Heating Type | Central Heating |
| Stories Total | 3 |
| Size Interior | 920 Ft2 |
| Total Finished Area | 919.9 Sqft |
| Type | Row / Townhouse |
Parking
| Attached Garage | 1 |
Land
| Acreage | No |
| Fence Type | Partially Fenced |
| Land Amenities | Park, Playground, Schools, Shopping |
| Size Total Text | Unknown |
| Zoning Description | M-1 |
Rooms
| Level | Type | Length | Width | Dimensions |
|---|---|---|---|---|
| Basement | Other | 1.22 M x 1.04 M | ||
| Lower Level | Other | 1.09 M x 2.18 M | ||
| Main Level | Other | 1.88 M x 3.68 M | ||
| Main Level | Furnace | 1.17 M x .99 M | ||
| Main Level | Dining Room | 3.91 M x 2.79 M | ||
| Main Level | Living Room | 4.01 M x 5.94 M | ||
| Main Level | Other | 3.07 M x 3.68 M | ||
| Main Level | Laundry Room | .81 M x .89 M | ||
| Main Level | 4pc Bathroom | 1.50 M x 2.26 M | ||
| Main Level | Bedroom | 2.59 M x 3.28 M | ||
| Main Level | Primary Bedroom | 2.95 M x 3.68 M | ||
| Main Level | Other | 1.50 M x 1.22 M | ||
| Main Level | 4pc Bathroom | 1.50 M x 2.26 M |
https://www.realtor.ca/real-estate/28042204/174-livingston-common-ne-calgary-livingston
Contact Us
Contact us for more information











































