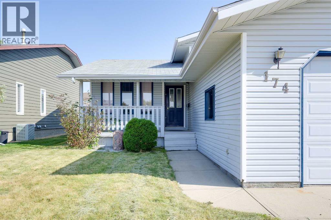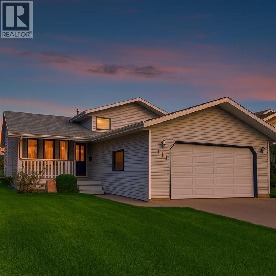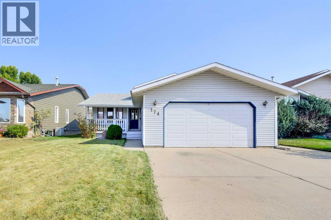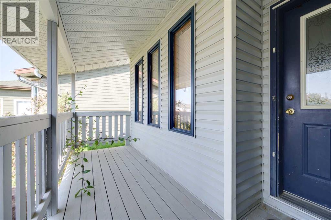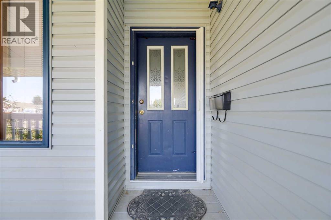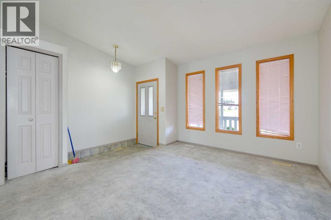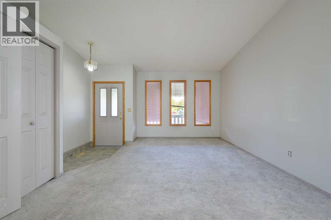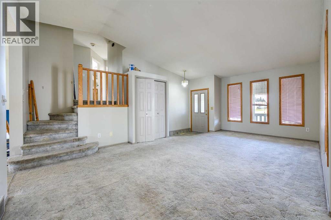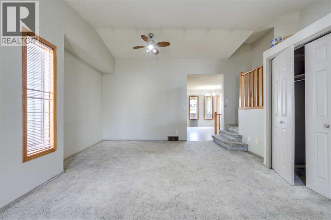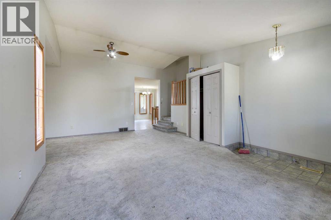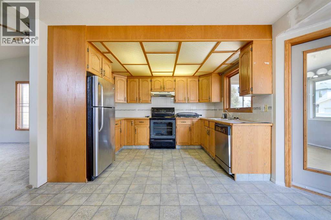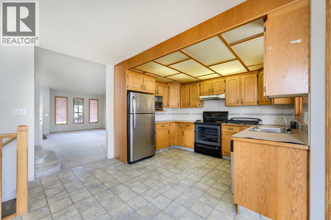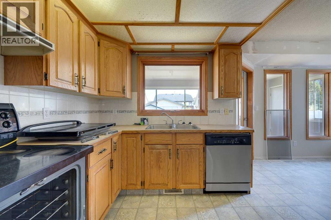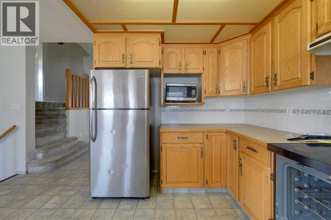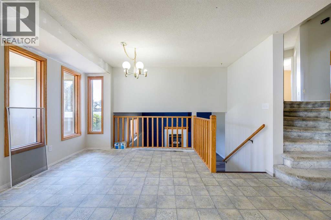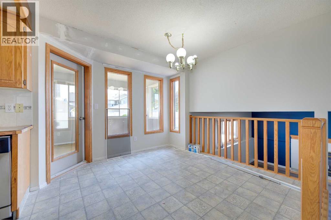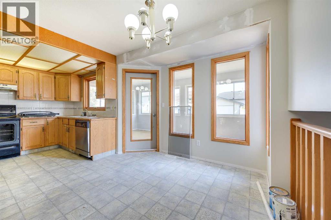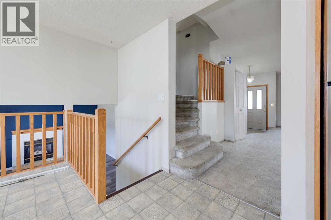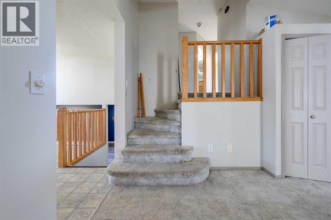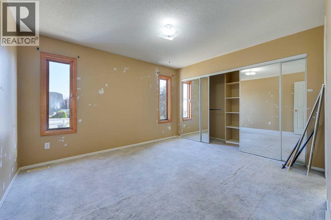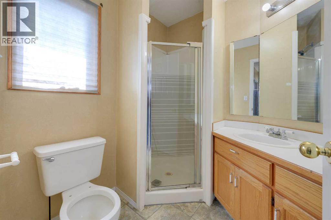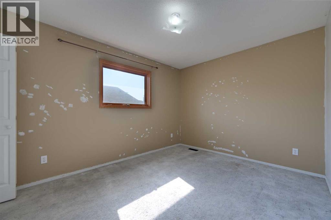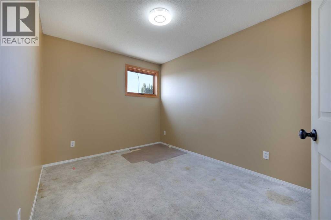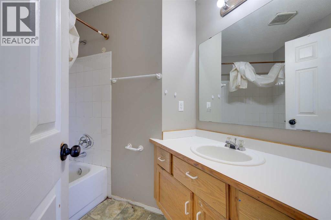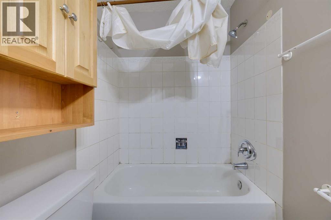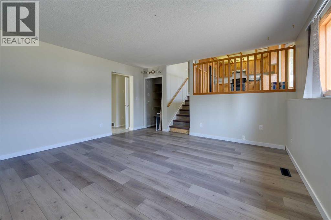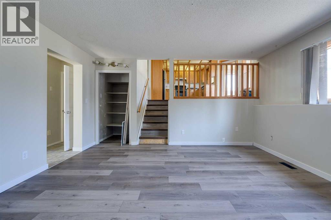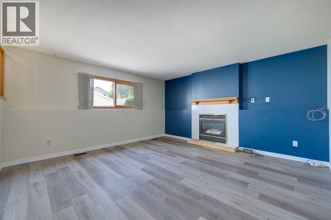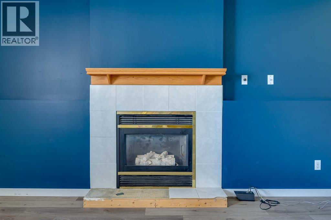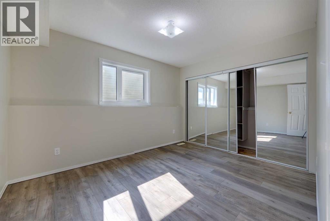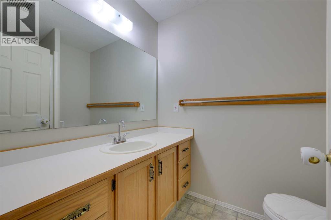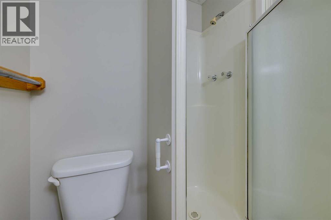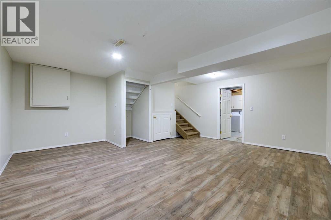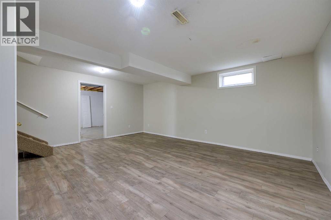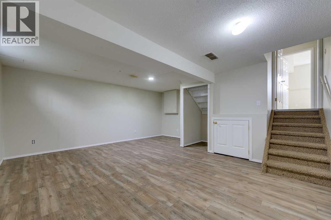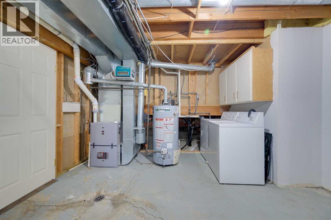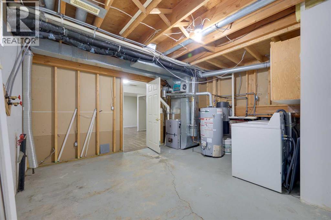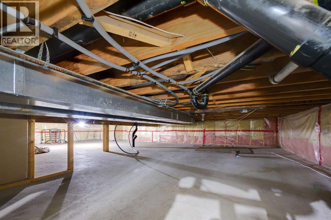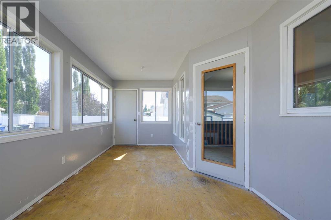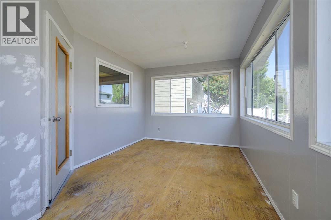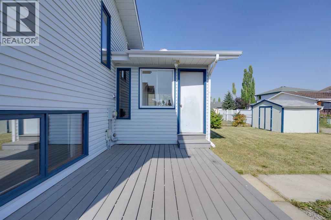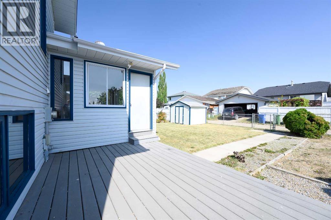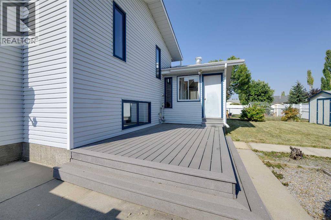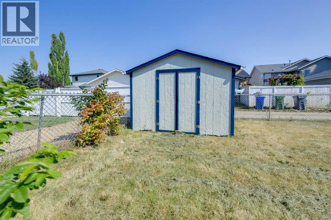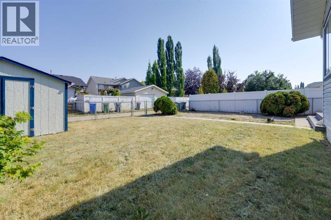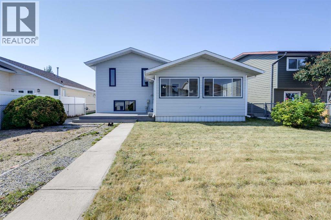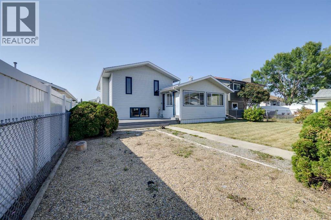4 Bedroom
3 Bathroom
1,808 ft2
4 Level
Fireplace
None
Forced Air
Landscaped
$425,000
Looking Beyond Cosmetic Updates? This Home Delivers! 4 Bedrooms. 3 Full Bathrooms. Separate Basement Access. Looking for space, value, and opportunity in a quiet, mature neighborhood? “Then 174 Donnelly Crescent Checks All The Boxes” Over 2,200+ sq ft of developed living space across 3 levels. 4 bedrooms, 3 bathrooms, and a separate side entrance to the basement. Perfect for growing families, multi-gen living, or investment potential. Just minutes from the Collicutt Centre, schools, parks, and major roadways. Priced with room to update, and add serious value along the way. The rear yard has alley access and room for RV or boat parking. 1st time buyer? Investor? Just ready to stop renting? This property’s worth a chance. (id:57810)
Property Details
|
MLS® Number
|
A2235623 |
|
Property Type
|
Single Family |
|
Neigbourhood
|
Deer Park Estates |
|
Community Name
|
Deer Park Village |
|
Amenities Near By
|
Playground, Schools, Shopping |
|
Features
|
Back Lane, Wood Windows |
|
Parking Space Total
|
2 |
|
Plan
|
9222183 |
|
Structure
|
Shed |
Building
|
Bathroom Total
|
3 |
|
Bedrooms Above Ground
|
4 |
|
Bedrooms Total
|
4 |
|
Appliances
|
Refrigerator, Dishwasher, Stove, Window Coverings, Washer & Dryer |
|
Architectural Style
|
4 Level |
|
Basement Development
|
Partially Finished |
|
Basement Type
|
Full (partially Finished) |
|
Constructed Date
|
1992 |
|
Construction Material
|
Wood Frame |
|
Construction Style Attachment
|
Detached |
|
Cooling Type
|
None |
|
Exterior Finish
|
Vinyl Siding |
|
Fireplace Present
|
Yes |
|
Fireplace Total
|
1 |
|
Flooring Type
|
Carpeted, Laminate, Tile |
|
Foundation Type
|
Poured Concrete |
|
Heating Fuel
|
Natural Gas |
|
Heating Type
|
Forced Air |
|
Size Interior
|
1,808 Ft2 |
|
Total Finished Area
|
1808 Sqft |
|
Type
|
House |
Parking
|
Concrete
|
|
|
Attached Garage
|
2 |
|
Other
|
|
|
R V
|
|
Land
|
Acreage
|
No |
|
Fence Type
|
Fence |
|
Land Amenities
|
Playground, Schools, Shopping |
|
Landscape Features
|
Landscaped |
|
Size Depth
|
35.99 M |
|
Size Frontage
|
15.1 M |
|
Size Irregular
|
5851.00 |
|
Size Total
|
5851 Sqft|4,051 - 7,250 Sqft |
|
Size Total Text
|
5851 Sqft|4,051 - 7,250 Sqft |
|
Zoning Description
|
R-l |
Rooms
| Level |
Type |
Length |
Width |
Dimensions |
|
Second Level |
Bedroom |
|
|
8.83 Ft x 11.50 Ft |
|
Second Level |
Bedroom |
|
|
9.83 Ft x 12.42 Ft |
|
Second Level |
Primary Bedroom |
|
|
12.58 Ft x 11.33 Ft |
|
Second Level |
3pc Bathroom |
|
|
Measurements not available |
|
Second Level |
4pc Bathroom |
|
|
Measurements not available |
|
Third Level |
Bedroom |
|
|
9.67 Ft x 12.33 Ft |
|
Third Level |
Family Room |
|
|
15.50 Ft x 14.67 Ft |
|
Third Level |
3pc Bathroom |
|
|
Measurements not available |
|
Basement |
Recreational, Games Room |
|
|
17.92 Ft x 18.42 Ft |
|
Basement |
Furnace |
|
|
13.75 Ft x 13.25 Ft |
|
Main Level |
Breakfast |
|
|
10.08 Ft x 10.42 Ft |
|
Main Level |
Dining Room |
|
|
14.25 Ft x 8.25 Ft |
|
Main Level |
Kitchen |
|
|
13.25 Ft x 11.67 Ft |
|
Main Level |
Living Room |
|
|
12.17 Ft x 13.75 Ft |
|
Main Level |
Sunroom |
|
|
18.25 Ft x 9.58 Ft |
https://www.realtor.ca/real-estate/28852056/174-donnelly-crescent-red-deer-deer-park-village
