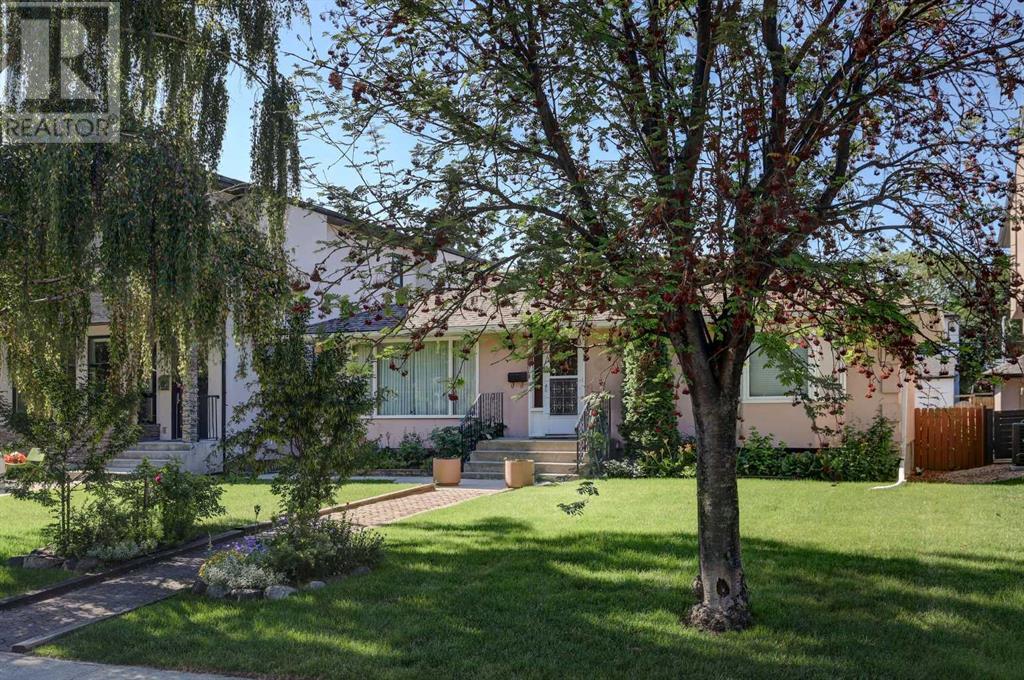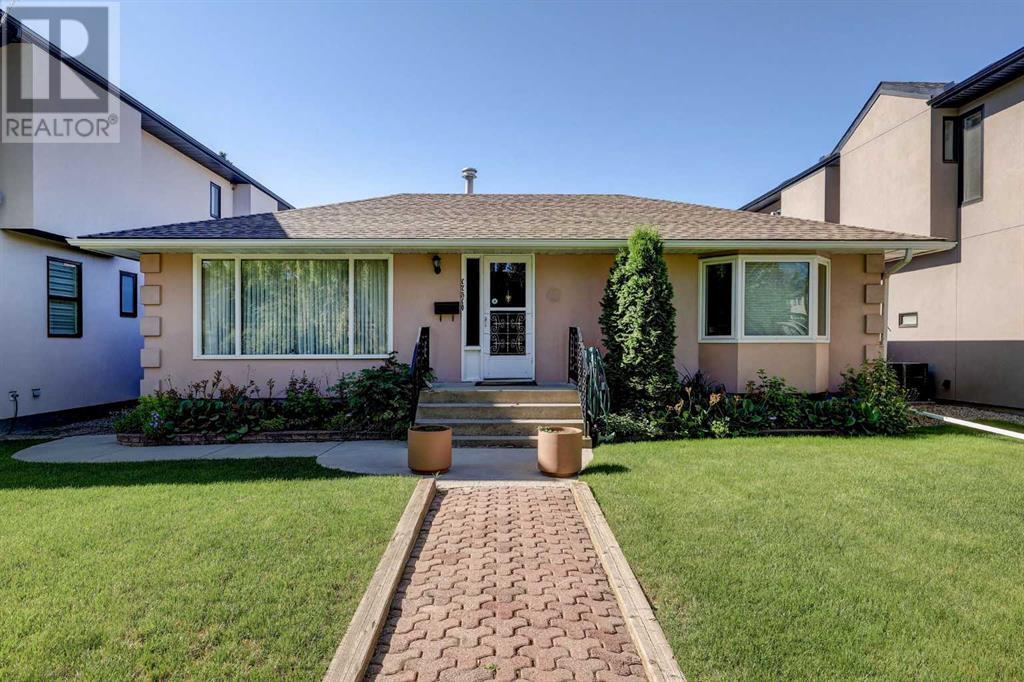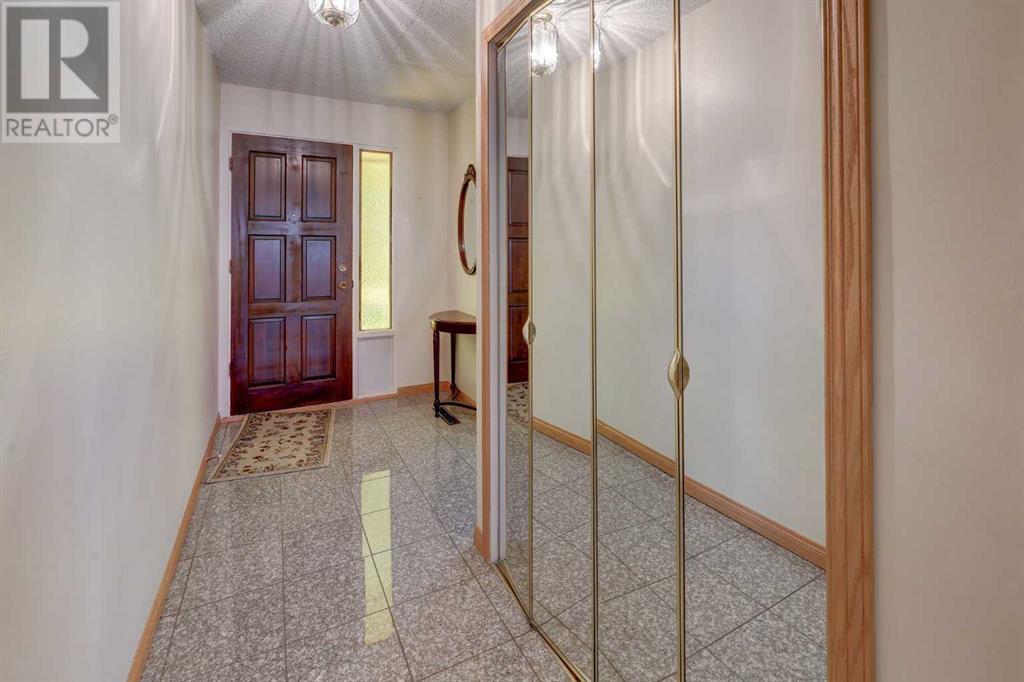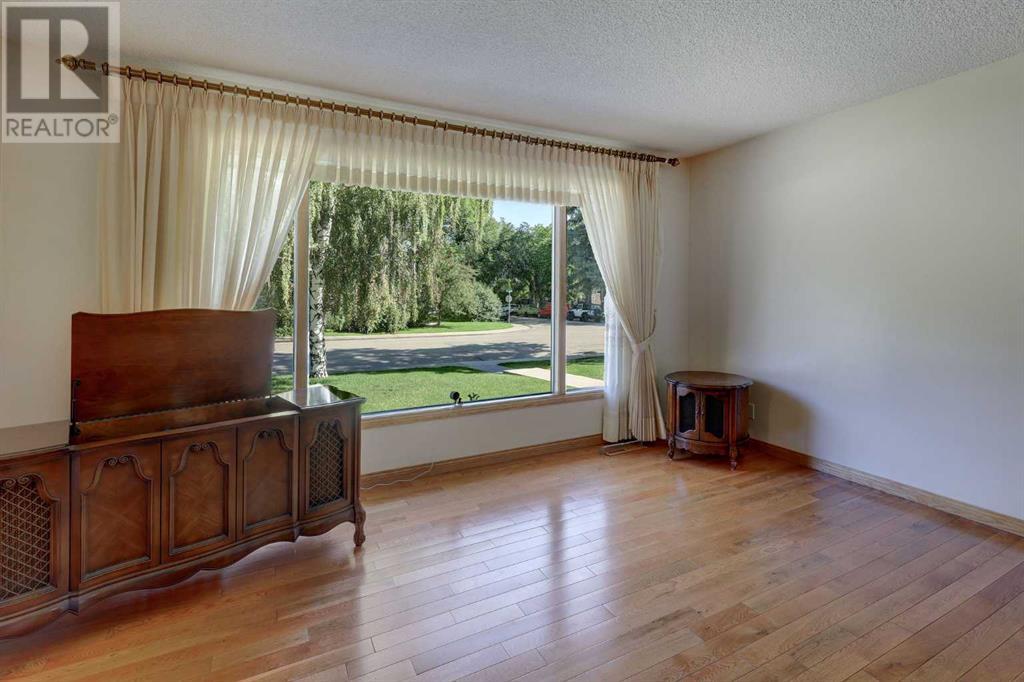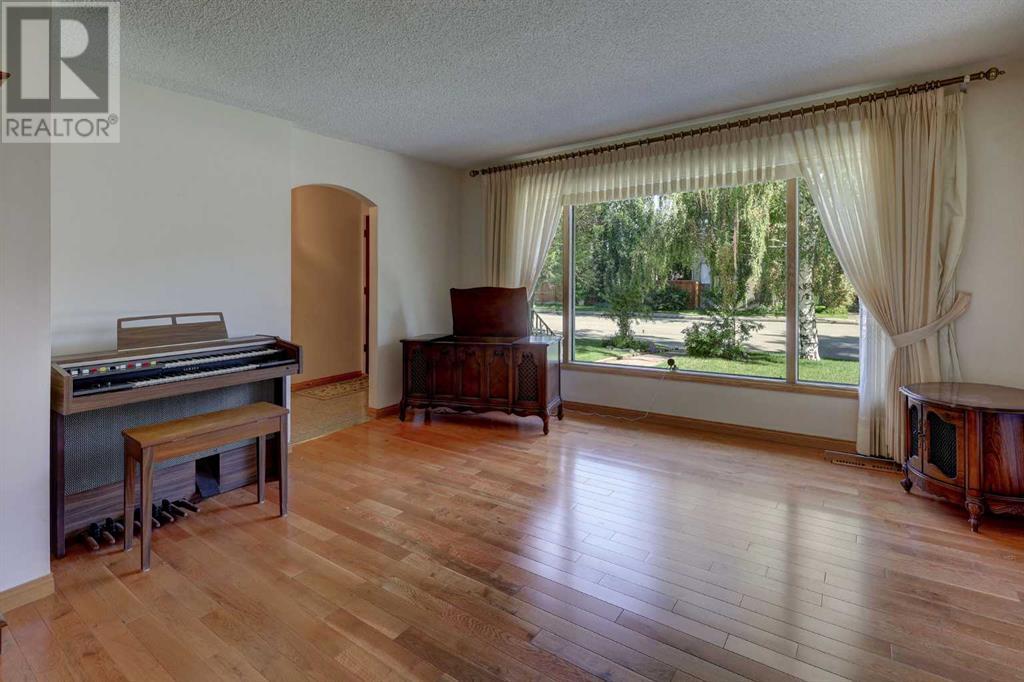3 Bedroom
2 Bathroom
1,380 ft2
Bungalow
Fireplace
None
Forced Air
Garden Area, Landscaped, Lawn
$1,349,900
Attention builders renovators prime location on super quiet wide street. SOUTH BACKYARD middle of the block , one block to park, walk to River Park and Glenmore Athletic Park. Beautiful open floor plan, two large bedrooms up one down. Two fireplaces. Features an oversized 24x22 garage. (id:57810)
Property Details
|
MLS® Number
|
A2235858 |
|
Property Type
|
Single Family |
|
Neigbourhood
|
Altadore |
|
Community Name
|
Altadore |
|
Amenities Near By
|
Schools, Shopping |
|
Features
|
See Remarks, Back Lane |
|
Parking Space Total
|
2 |
|
Plan
|
5770aj |
|
Structure
|
Deck |
Building
|
Bathroom Total
|
2 |
|
Bedrooms Above Ground
|
2 |
|
Bedrooms Below Ground
|
1 |
|
Bedrooms Total
|
3 |
|
Appliances
|
Refrigerator, Dishwasher, Stove, Freezer, Window Coverings, Washer & Dryer |
|
Architectural Style
|
Bungalow |
|
Basement Development
|
Finished |
|
Basement Type
|
Full (finished) |
|
Constructed Date
|
1953 |
|
Construction Material
|
Wood Frame |
|
Construction Style Attachment
|
Detached |
|
Cooling Type
|
None |
|
Exterior Finish
|
Stucco |
|
Fireplace Present
|
Yes |
|
Fireplace Total
|
2 |
|
Flooring Type
|
Hardwood, Tile |
|
Foundation Type
|
Poured Concrete |
|
Heating Fuel
|
Natural Gas |
|
Heating Type
|
Forced Air |
|
Stories Total
|
1 |
|
Size Interior
|
1,380 Ft2 |
|
Total Finished Area
|
1380 Sqft |
|
Type
|
House |
Parking
Land
|
Acreage
|
No |
|
Fence Type
|
Fence |
|
Land Amenities
|
Schools, Shopping |
|
Landscape Features
|
Garden Area, Landscaped, Lawn |
|
Size Depth
|
37.18 M |
|
Size Frontage
|
15.24 M |
|
Size Irregular
|
567.00 |
|
Size Total
|
567 M2|4,051 - 7,250 Sqft |
|
Size Total Text
|
567 M2|4,051 - 7,250 Sqft |
|
Zoning Description
|
R-cg |
Rooms
| Level |
Type |
Length |
Width |
Dimensions |
|
Basement |
Kitchen |
|
|
1.08 Ft x 1.08 Ft |
|
Basement |
Bedroom |
|
|
1.08 Ft x 1.08 Ft |
|
Basement |
Family Room |
|
|
1.08 Ft x 1.08 Ft |
|
Basement |
3pc Bathroom |
|
|
.00 Ft x .00 Ft |
|
Basement |
Laundry Room |
|
|
.00 Ft x .00 Ft |
|
Main Level |
Foyer |
|
|
1.08 Ft x 1.08 Ft |
|
Main Level |
Living Room |
|
|
1.08 Ft x 1.08 Ft |
|
Main Level |
Dining Room |
|
|
1.08 Ft x 1.08 Ft |
|
Main Level |
Other |
|
|
1.08 Ft x 1.08 Ft |
|
Main Level |
Primary Bedroom |
|
|
1.08 Ft x 1.08 Ft |
|
Main Level |
Bedroom |
|
|
1.08 Ft x 1.08 Ft |
|
Main Level |
4pc Bathroom |
|
|
1.08 Ft x 1.08 Ft |
https://www.realtor.ca/real-estate/28548621/1731-46-avenue-sw-calgary-altadore
