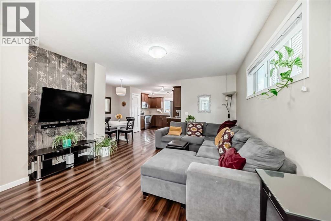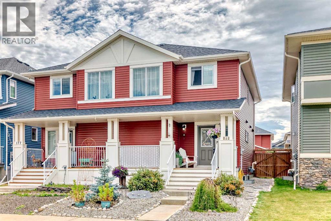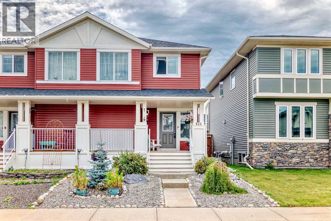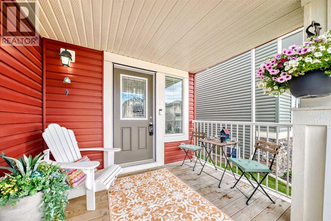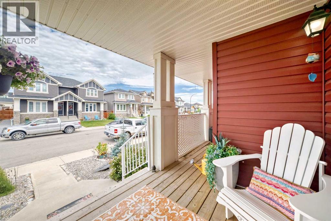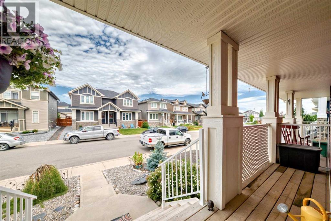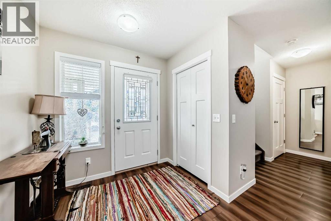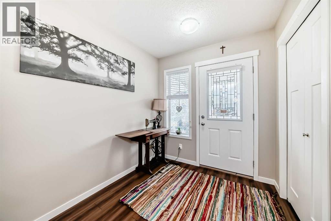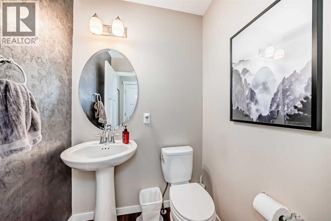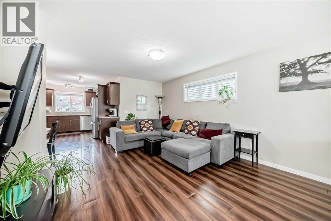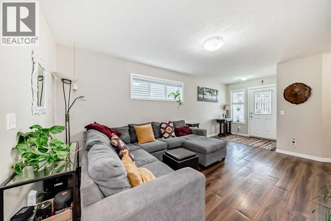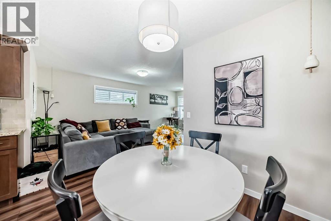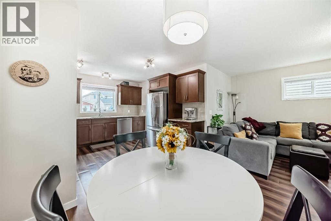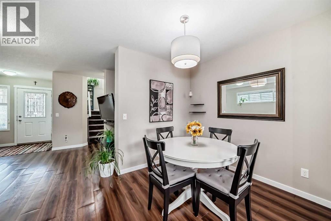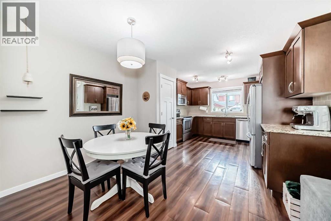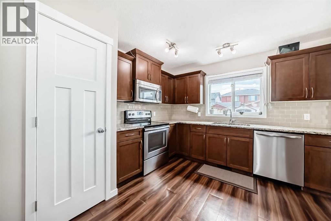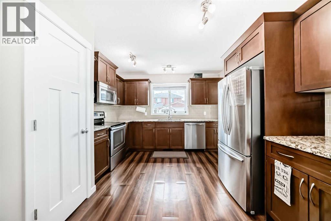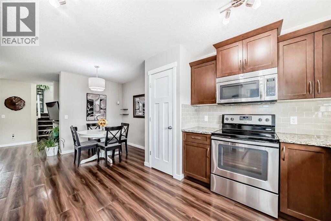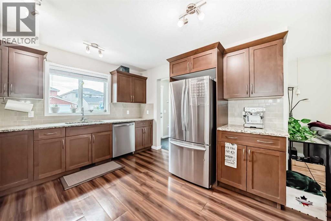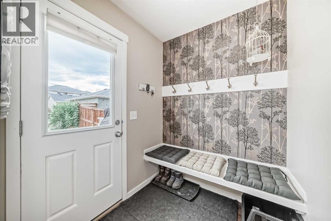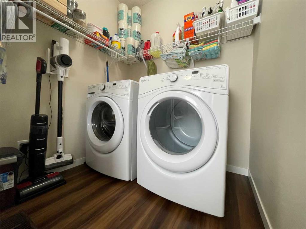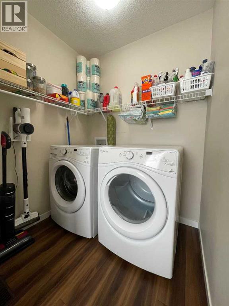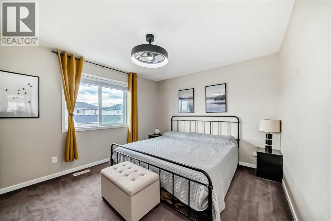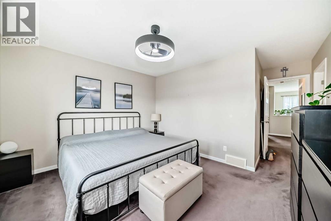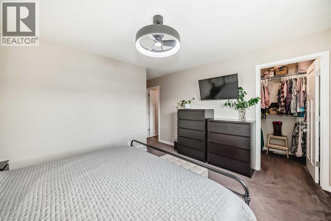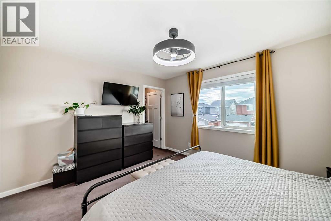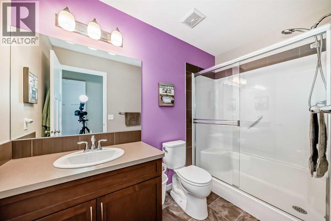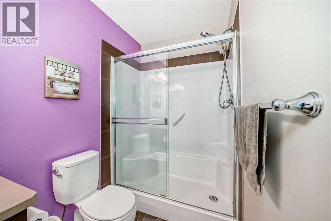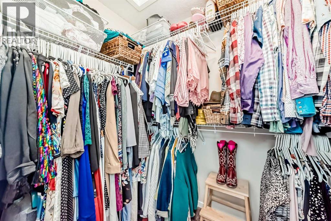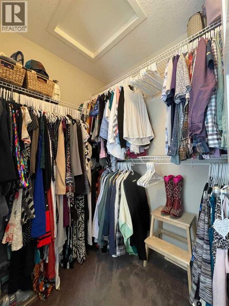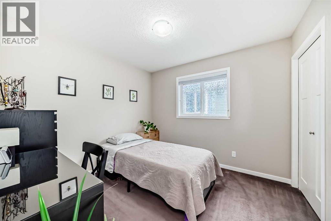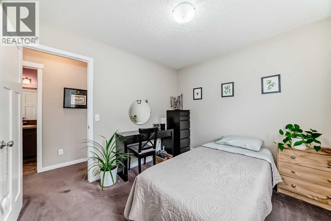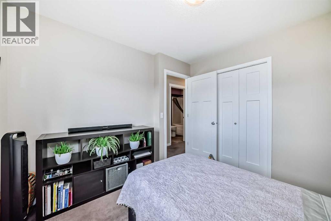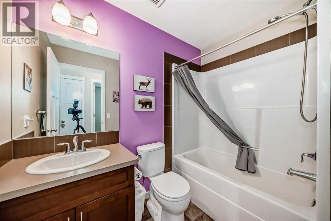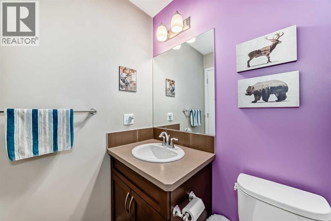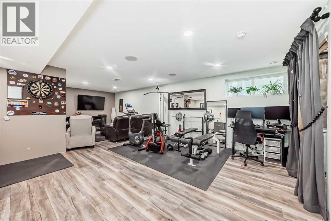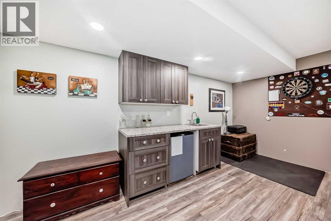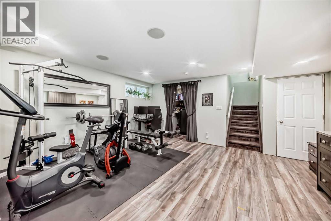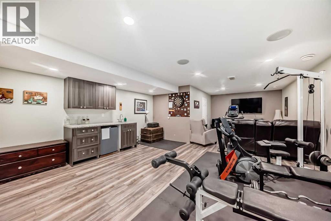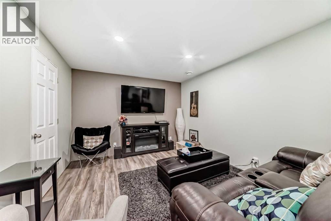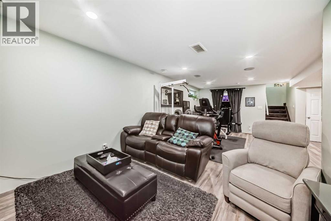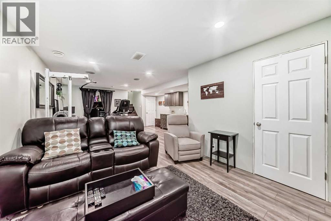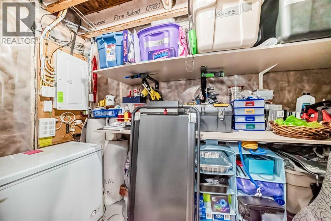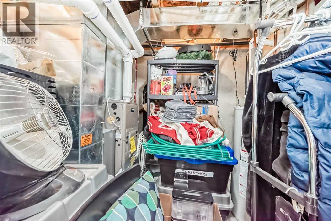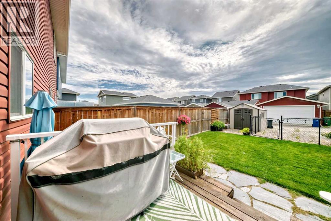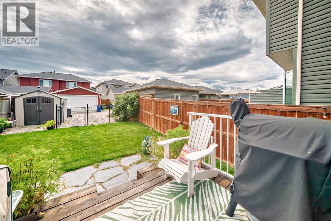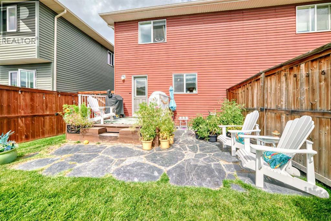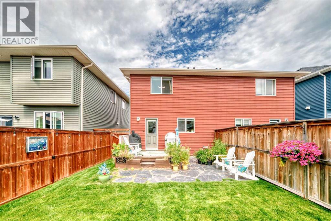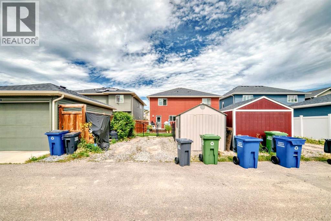3 Bedroom
3 Bathroom
1,374 ft2
None
Forced Air
$499,900
A TRUE GEM -- owner-occupied and cherished! This is the one you've been waiting for! Beautifully maintained half-duplex in desirable Cochrane! This spacious 3-bedroom, 2.5-bath home offers comfort, practicality, and move-in readiness. The fully developed basement adds incredible versatility with a large family/entertainment area, wet bar, dedicated gym, office space, and plenty of storage. This home has an additional backyard shed.On the main floor, enjoy the convenience of laundry and a mudroom that opens directly onto a generous deck—perfect for relaxing or hosting family and friends. The well-kept backyard, durable non-carpeted basement flooring, and charming front porch add even more usable space for everyday living.Thoughtfully designed and carefully cared for, this home makes the most of every square foot—an excellent choice for families of all sizes looking for value and lifestyle in Cochrane. (id:57810)
Property Details
|
MLS® Number
|
A2243519 |
|
Property Type
|
Single Family |
|
Community Name
|
The Willows |
|
Amenities Near By
|
Playground |
|
Features
|
Closet Organizers, Level |
|
Parking Space Total
|
1 |
|
Plan
|
1510182 |
|
Structure
|
Deck |
Building
|
Bathroom Total
|
3 |
|
Bedrooms Above Ground
|
3 |
|
Bedrooms Total
|
3 |
|
Appliances
|
Washer, Refrigerator, Oven - Electric, Dishwasher, Dryer, Microwave, Microwave Range Hood Combo |
|
Basement Development
|
Partially Finished |
|
Basement Type
|
Partial (partially Finished) |
|
Constructed Date
|
2016 |
|
Construction Material
|
Wood Frame |
|
Construction Style Attachment
|
Semi-detached |
|
Cooling Type
|
None |
|
Exterior Finish
|
Vinyl Siding |
|
Flooring Type
|
Carpeted, Ceramic Tile, Hardwood |
|
Foundation Type
|
Poured Concrete |
|
Half Bath Total
|
1 |
|
Heating Type
|
Forced Air |
|
Stories Total
|
2 |
|
Size Interior
|
1,374 Ft2 |
|
Total Finished Area
|
1373.7 Sqft |
|
Type
|
Duplex |
Parking
Land
|
Acreage
|
No |
|
Fence Type
|
Fence |
|
Land Amenities
|
Playground |
|
Size Irregular
|
249.94 |
|
Size Total
|
249.94 M2|0-4,050 Sqft |
|
Size Total Text
|
249.94 M2|0-4,050 Sqft |
|
Zoning Description
|
R-mx |
Rooms
| Level |
Type |
Length |
Width |
Dimensions |
|
Second Level |
Bedroom |
|
|
10.08 Ft x 9.92 Ft |
|
Second Level |
Bedroom |
|
|
10.08 Ft x 9.25 Ft |
|
Second Level |
4pc Bathroom |
|
|
7.83 Ft x 4.92 Ft |
|
Second Level |
Primary Bedroom |
|
|
12.75 Ft x 11.08 Ft |
|
Second Level |
Other |
|
|
6.00 Ft x 5.00 Ft |
|
Second Level |
3pc Bathroom |
|
|
9.25 Ft x 4.92 Ft |
|
Basement |
Furnace |
|
|
10.42 Ft x 6.42 Ft |
|
Basement |
Recreational, Games Room |
|
|
26.92 Ft x 17.25 Ft |
|
Basement |
Storage |
|
|
10.33 Ft x 4.25 Ft |
|
Main Level |
Other |
|
|
5.50 Ft x 5.75 Ft |
|
Main Level |
Laundry Room |
|
|
5.83 Ft x 5.33 Ft |
|
Main Level |
Kitchen |
|
|
11.42 Ft x 10.75 Ft |
|
Main Level |
Dining Room |
|
|
11.67 Ft x 8.00 Ft |
|
Main Level |
Pantry |
|
|
2.17 Ft x 2.25 Ft |
|
Main Level |
Living Room |
|
|
15.83 Ft x 12.75 Ft |
|
Main Level |
2pc Bathroom |
|
|
5.17 Ft x 4.92 Ft |
|
Main Level |
Other |
|
|
5.08 Ft x 7.33 Ft |
|
Main Level |
Other |
|
|
18.42 Ft x 7.67 Ft |
https://www.realtor.ca/real-estate/28755196/173-willow-green-cochrane-the-willows
