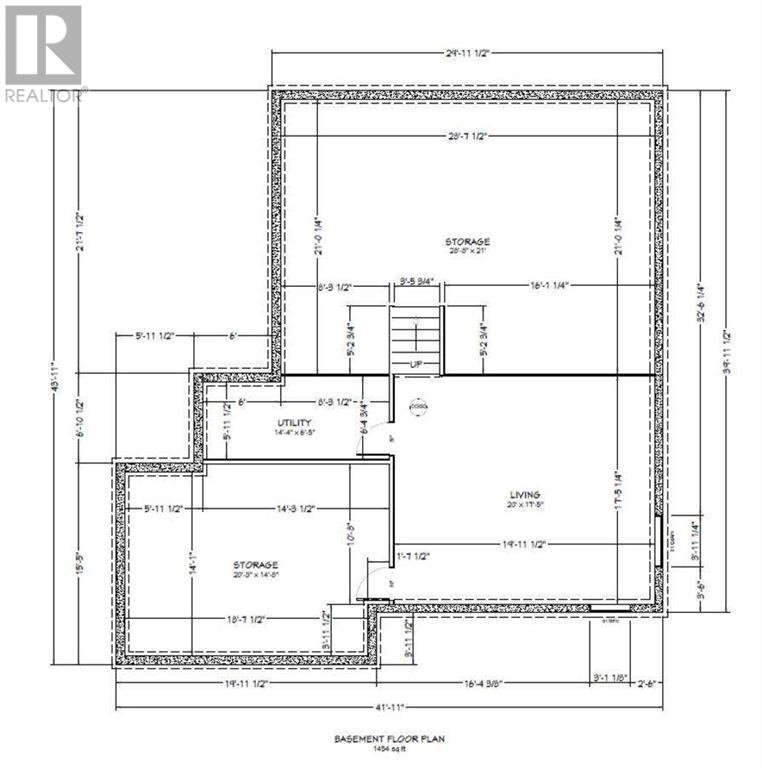4 Bedroom
3 Bathroom
2415 sqft
3 Level
Fireplace
See Remarks
Forced Air
Underground Sprinkler
$1,400,000
For more information, please click on Brochure button below. Nestled in the serene community of Oakridge, this stunning property is perfect for a family seeking a blend of comfort and convenience. The home boasts a total of five bedrooms, with three located on the upper floor, one on the main floor that can easily double as a home office, and an additional bedroom in the basement, providing ample space for everyone. Situated in a quiet cul-de-sac, this property offers a peaceful retreat from the hustle and bustle of daily life. The backyard opens up to a lush green space, providing a picturesque view and direct access to an elementary school and a community center, making it an ideal location for families with children. Convenience is key with this home, as it is close to all essential amenities and the newly constructed ring road, ensuring easy commutes and access to various parts of the city. Whether you need to run errands, enjoy recreational activities, or commute to work, everything is within reach. One of the standout features of this property is the ongoing major renovation, offering you the unique opportunity to customize the home to your exact specifications. Imagine designing your dream kitchen, and creating a space that truly reflects your style and needs. The home has been stripped down to the original studs, construction is complete on the exterior and is at drywall phase on the interior. List of finishing specs available. This Oakridge gem is more than just a house; it’s a place where you can create lasting memories with your family. Don’t miss the chance to make this beautiful property your forever home. (id:57810)
Property Details
|
MLS® Number
|
A2153200 |
|
Property Type
|
Single Family |
|
Neigbourhood
|
Oakridge |
|
Community Name
|
Oakridge |
|
AmenitiesNearBy
|
Park, Playground, Recreation Nearby, Schools, Shopping |
|
Features
|
Cul-de-sac, See Remarks, Pvc Window, No Neighbours Behind, No Smoking Home, Level |
|
ParkingSpaceTotal
|
2 |
|
Plan
|
7410074 |
|
Structure
|
Deck |
Building
|
BathroomTotal
|
3 |
|
BedroomsAboveGround
|
4 |
|
BedroomsTotal
|
4 |
|
Appliances
|
None |
|
ArchitecturalStyle
|
3 Level |
|
BasementDevelopment
|
Finished |
|
BasementType
|
Full (finished) |
|
ConstructedDate
|
1975 |
|
ConstructionMaterial
|
Poured Concrete, Wood Frame |
|
ConstructionStyleAttachment
|
Detached |
|
CoolingType
|
See Remarks |
|
ExteriorFinish
|
Brick, Composite Siding, Concrete |
|
FireplacePresent
|
Yes |
|
FireplaceTotal
|
1 |
|
FlooringType
|
Other |
|
FoundationType
|
Poured Concrete |
|
HeatingFuel
|
Natural Gas |
|
HeatingType
|
Forced Air |
|
SizeInterior
|
2415 Sqft |
|
TotalFinishedArea
|
2415 Sqft |
|
Type
|
House |
Parking
Land
|
Acreage
|
No |
|
FenceType
|
Fence |
|
LandAmenities
|
Park, Playground, Recreation Nearby, Schools, Shopping |
|
LandscapeFeatures
|
Underground Sprinkler |
|
SizeDepth
|
34.75 M |
|
SizeFrontage
|
11.89 M |
|
SizeIrregular
|
9200.00 |
|
SizeTotal
|
9200 Sqft|7,251 - 10,889 Sqft |
|
SizeTotalText
|
9200 Sqft|7,251 - 10,889 Sqft |
|
ZoningDescription
|
Rc-1 |
Rooms
| Level |
Type |
Length |
Width |
Dimensions |
|
Second Level |
Kitchen |
|
|
17.75 Ft x 13.25 Ft |
|
Second Level |
Dining Room |
|
|
17.75 Ft x 8.17 Ft |
|
Second Level |
Living Room |
|
|
14.75 Ft x 19.33 Ft |
|
Second Level |
5pc Bathroom |
|
|
.00 Ft x .00 Ft |
|
Third Level |
Bedroom |
|
|
10.42 Ft x 14.00 Ft |
|
Third Level |
Bedroom |
|
|
10.42 Ft x 14.00 Ft |
|
Third Level |
Primary Bedroom |
|
|
11.92 Ft x 12.58 Ft |
|
Third Level |
5pc Bathroom |
|
|
.00 Ft x .00 Ft |
|
Main Level |
Family Room |
|
|
21.25 Ft x 12.58 Ft |
|
Main Level |
Bedroom |
|
|
12.50 Ft x 10.75 Ft |
|
Main Level |
Laundry Room |
|
|
4.67 Ft x 8.67 Ft |
|
Main Level |
4pc Bathroom |
|
|
.00 Ft x .00 Ft |
https://www.realtor.ca/real-estate/27224663/172-oakchurch-place-sw-calgary-oakridge








