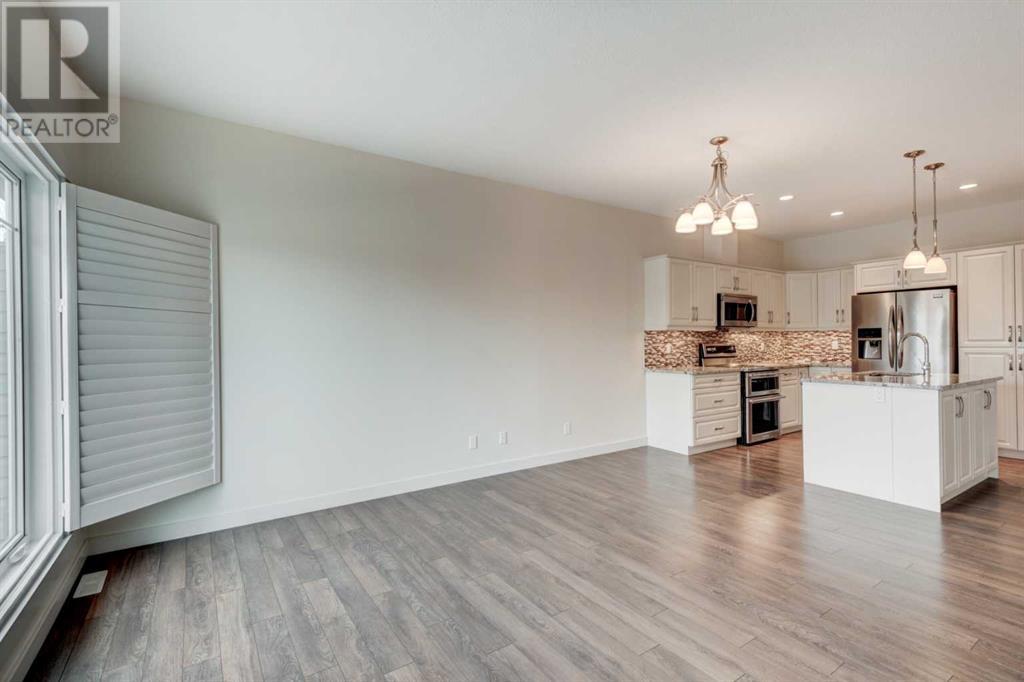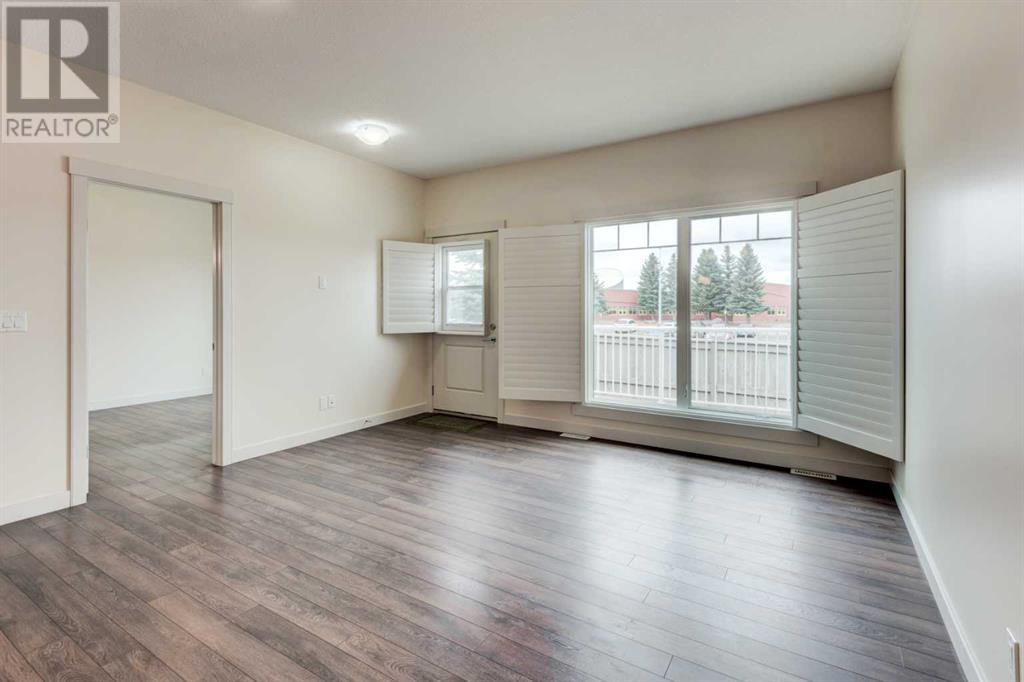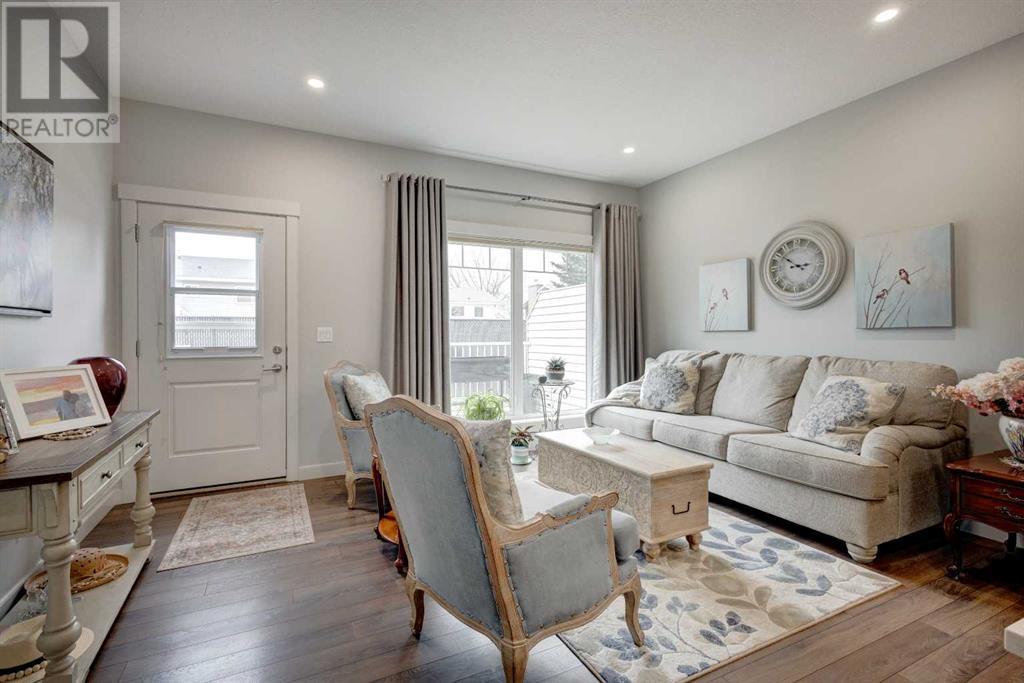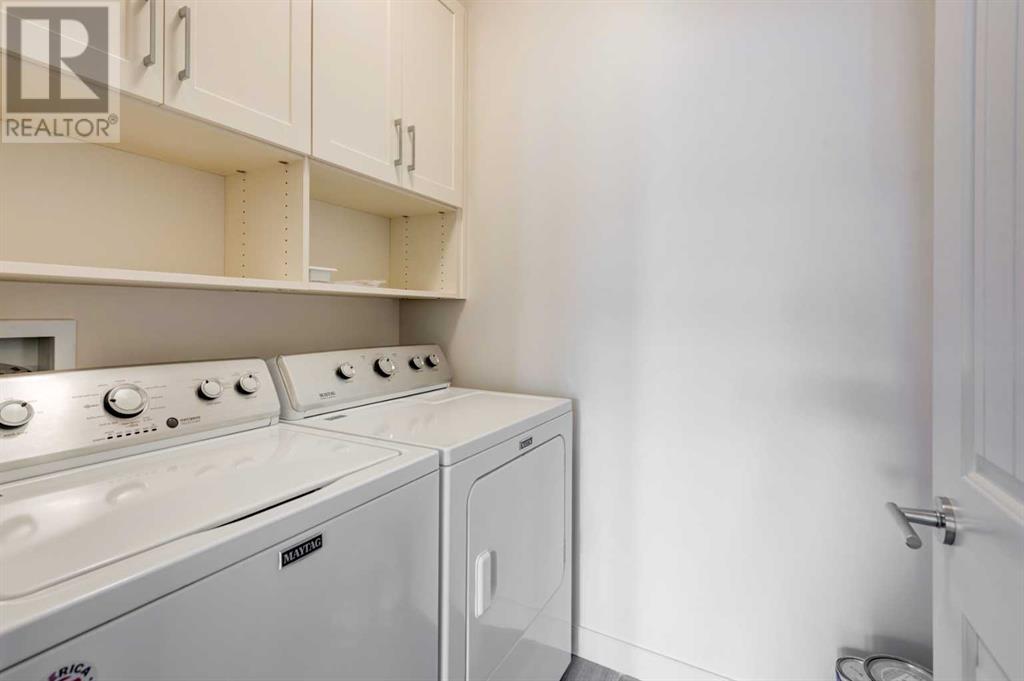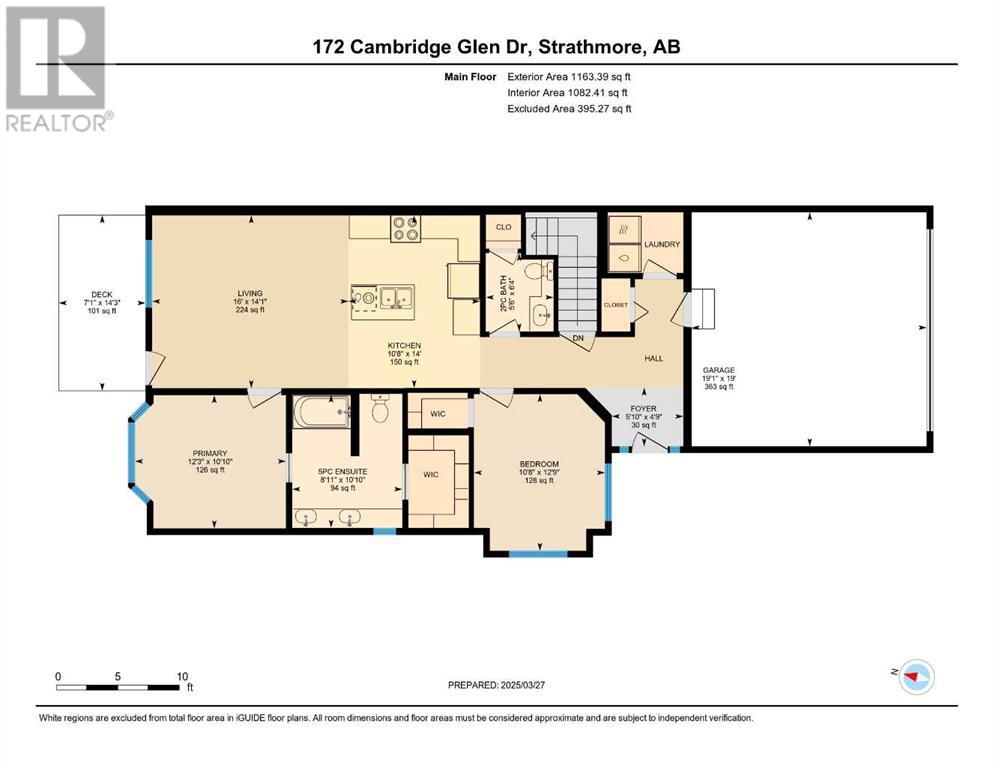172 Cambridge Glen Drive Strathmore, Alberta T1P 0E6
$549,900Maintenance, Common Area Maintenance, Insurance, Ground Maintenance, Reserve Fund Contributions
$330 Monthly
Maintenance, Common Area Maintenance, Insurance, Ground Maintenance, Reserve Fund Contributions
$330 MonthlyThis stunning custom-built duplex, completed in 2014, offers an impeccable living experience for adults 55 and older. Nestled in a peaceful and welcoming community, this super clean and freshly painted home exudes warmth and charm. Boasting an open and airy layout, the main level is flooded with natural light and features engineered hardwood flooring throughout. The original, gorgeous cream-colored cabinetry beautifully complements the granite countertops in the kitchen, which comes fully equipped with stainless steel appliances. The main floor also includes two spacious bedrooms, a half-bath, along with a convenient main floor laundry room. The master suite is a true retreat, offering a double vanity, a large walk-in closet with custom-built cabinetry, and a luxurious Safe-Step walk-in jetted tub (valued at $26,000 new). The lower level is equally impressive, with a third bedroom that includes a massive walk-in closet, a 4 piece bathroom, and plenty of storage. The expansive family room is perfect for relaxing or entertaining, while the custom cabinetry in the bar area adds an extra touch of elegance and function. Additional highlights include a double attached garage and the fantastic, friendly neighbors that make this community a true gem. Located just 30 minutes east of Calgary, Strathmore offers a variety of amenities, including a well-respected hospital, sports arenas, social clubs, walking and biking paths, and a range of shopping options. This is an exceptional opportunity to own a meticulously maintained home in a sought-after location. Call your awesome Realtor® today so you don't miss your chance to view it!! (id:57810)
Property Details
| MLS® Number | A2205987 |
| Property Type | Single Family |
| Community Name | Cambridge Glen |
| Amenities Near By | Schools |
| Community Features | Pets Allowed With Restrictions |
| Features | Cul-de-sac, Pvc Window, Closet Organizers, No Animal Home, No Smoking Home, Gas Bbq Hookup, Parking |
| Parking Space Total | 4 |
| Plan | 1411070 |
| Structure | Deck |
Building
| Bathroom Total | 3 |
| Bedrooms Above Ground | 2 |
| Bedrooms Below Ground | 1 |
| Bedrooms Total | 3 |
| Appliances | Washer, Refrigerator, Dishwasher, Stove, Dryer |
| Architectural Style | Bungalow |
| Basement Development | Finished |
| Basement Type | Full (finished) |
| Constructed Date | 2014 |
| Construction Material | Wood Frame |
| Construction Style Attachment | Semi-detached |
| Cooling Type | Central Air Conditioning |
| Exterior Finish | Stone, Vinyl Siding |
| Flooring Type | Carpeted, Hardwood |
| Foundation Type | Poured Concrete |
| Half Bath Total | 1 |
| Heating Type | Forced Air |
| Stories Total | 1 |
| Size Interior | 1,163 Ft2 |
| Total Finished Area | 1163.39 Sqft |
| Type | Duplex |
Parking
| Attached Garage | 2 |
Land
| Acreage | No |
| Fence Type | Partially Fenced |
| Land Amenities | Schools |
| Landscape Features | Underground Sprinkler |
| Size Depth | 28.7 M |
| Size Frontage | 9.46 M |
| Size Irregular | 255.30 |
| Size Total | 255.3 M2|0-4,050 Sqft |
| Size Total Text | 255.3 M2|0-4,050 Sqft |
| Zoning Description | P1 |
Rooms
| Level | Type | Length | Width | Dimensions |
|---|---|---|---|---|
| Lower Level | 4pc Bathroom | 8.33 Ft x 4.75 Ft | ||
| Lower Level | Bedroom | 15.75 Ft x 9.17 Ft | ||
| Lower Level | Recreational, Games Room | 24.83 Ft x 15.58 Ft | ||
| Lower Level | Furnace | 24.75 Ft x 16.50 Ft | ||
| Lower Level | Other | 8.33 Ft x 4.00 Ft | ||
| Main Level | 2pc Bathroom | 6.33 Ft x 5.50 Ft | ||
| Main Level | 5pc Bathroom | 10.83 Ft x 8.92 Ft | ||
| Main Level | Bedroom | 12.75 Ft x 10.67 Ft | ||
| Main Level | Foyer | 4.75 Ft x 5.83 Ft | ||
| Main Level | Kitchen | 14.00 Ft x 10.67 Ft | ||
| Main Level | Laundry Room | 4.92 Ft x 6.17 Ft | ||
| Main Level | Living Room | 14.08 Ft x 16.00 Ft | ||
| Main Level | Primary Bedroom | 10.83 Ft x 12.25 Ft | ||
| Main Level | Other | 7.50 Ft x 4.92 Ft | ||
| Main Level | Other | 2.92 Ft x 4.83 Ft |
https://www.realtor.ca/real-estate/28091274/172-cambridge-glen-drive-strathmore-cambridge-glen
Contact Us
Contact us for more information









