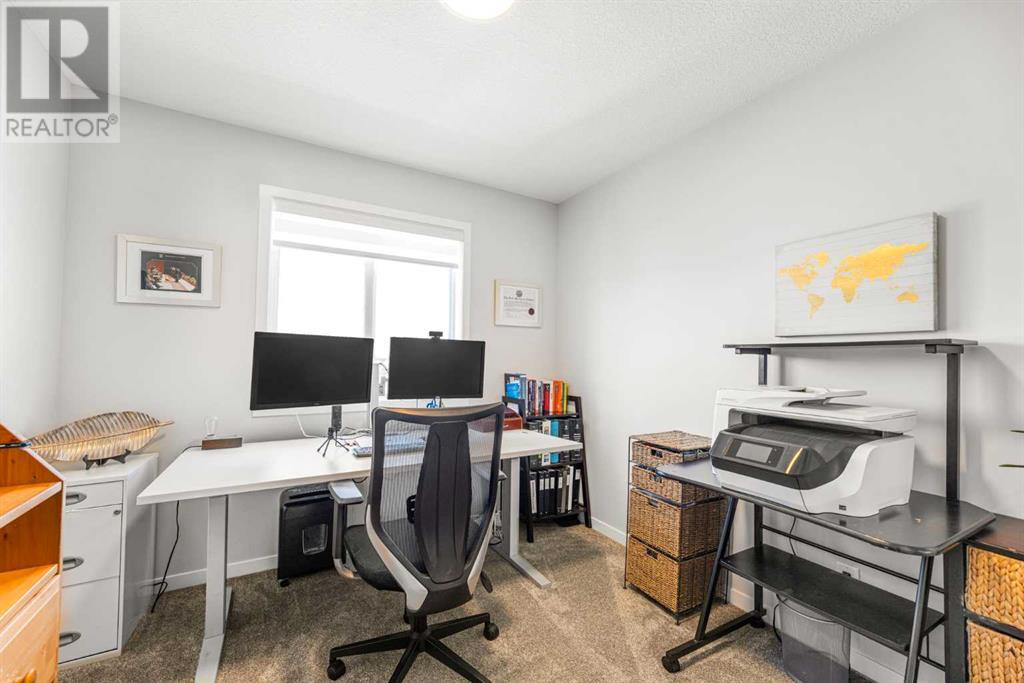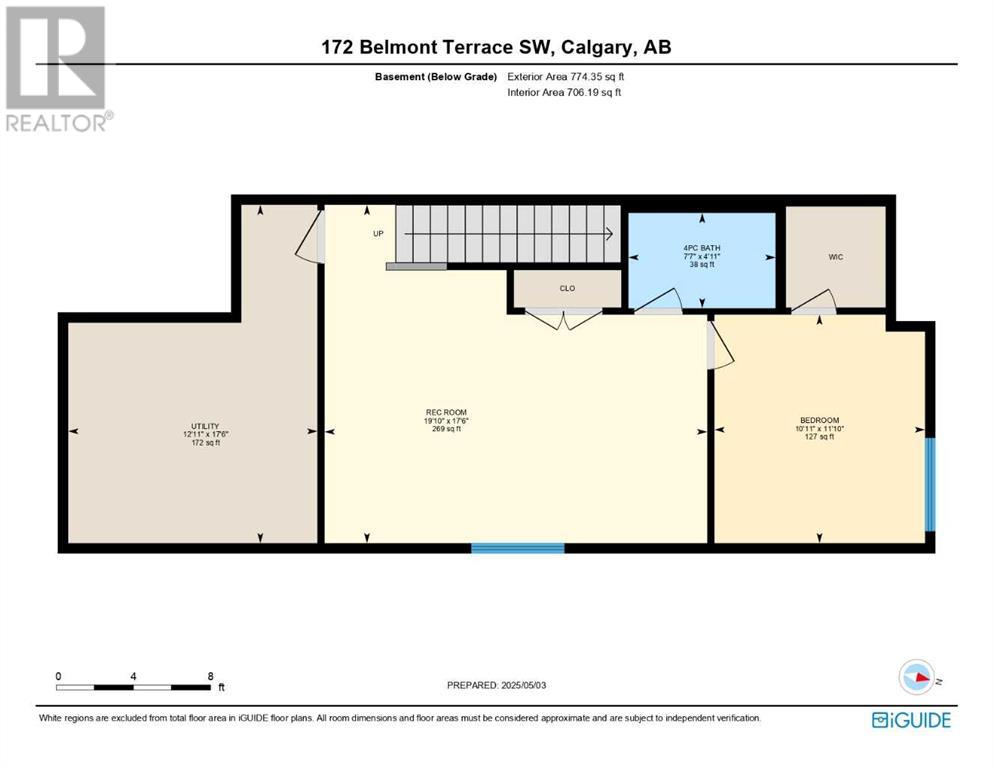5 Bedroom
4 Bathroom
1,750 ft2
Central Air Conditioning
Forced Air
Landscaped
$729,900
Welcome to this beautifully upgraded and fully finished home by award-winning Morrison Homes, offering over 2,500 sq.ft. of total living space in the vibrant, family-friendly community of Belmont just across from green space. The current owners have added valuable features, including Zebra blinds, central air conditioning, and fully completed landscaping with a large back deck and fencing—perfect for relaxing or entertaining outdoors! Step inside to discover a thoughtful layout with high-end finishes and functional design. The main floor features a den or guest room with a full 4-piece bathroom, ideal for visitors or a home office. The chef’s kitchen is equipped with granite countertops, a large island with bar fridge space, and plenty of cabinetry, complemented by upgraded lighting and large windows that fill the space with natural light. A convenient mudroom at the back includes built-in seating and stylish tile flooring. Upstairs, you’ll find a spacious bonus room, a serene primary bedroom with a luxurious custom-tiled shower with bench seating and a walk-in closet, plus two additional generously sized bedrooms and a 4-piece main bath. The laundry room is also on this level and features built-in shelving for added storage. The professionally finished basement by the builder offers 9-foot ceilings, a large recreation room, 4th bedroom, full bathroom, and walk-in closet—ideal for extended family or guests. Parking won't ever be an issue with an additional parking spot right beside the double detached garage plus endless street parking. Belmont is a growing southwest community with plans for a future Rec Centre, library, two school sites, and an LRT stop, making it an ideal place for families and future investment. Don’t miss this opportunity to own a move-in-ready home with all the extras already completed! (id:57810)
Property Details
|
MLS® Number
|
A2214601 |
|
Property Type
|
Single Family |
|
Neigbourhood
|
Belmont |
|
Community Name
|
Belmont |
|
Amenities Near By
|
Park, Playground, Schools, Shopping |
|
Features
|
Back Lane, Pvc Window, No Smoking Home |
|
Parking Space Total
|
2 |
|
Plan
|
2210280 |
|
Structure
|
Deck |
Building
|
Bathroom Total
|
4 |
|
Bedrooms Above Ground
|
4 |
|
Bedrooms Below Ground
|
1 |
|
Bedrooms Total
|
5 |
|
Appliances
|
Refrigerator, Dishwasher, Stove, Microwave, Hood Fan, Window Coverings, Garage Door Opener, Washer & Dryer |
|
Basement Development
|
Finished |
|
Basement Type
|
Full (finished) |
|
Constructed Date
|
2023 |
|
Construction Style Attachment
|
Detached |
|
Cooling Type
|
Central Air Conditioning |
|
Exterior Finish
|
Vinyl Siding |
|
Flooring Type
|
Carpeted, Ceramic Tile, Vinyl |
|
Foundation Type
|
Poured Concrete |
|
Heating Type
|
Forced Air |
|
Stories Total
|
2 |
|
Size Interior
|
1,750 Ft2 |
|
Total Finished Area
|
1750 Sqft |
|
Type
|
House |
Parking
Land
|
Acreage
|
No |
|
Fence Type
|
Fence |
|
Land Amenities
|
Park, Playground, Schools, Shopping |
|
Landscape Features
|
Landscaped |
|
Size Irregular
|
2691.00 |
|
Size Total
|
2691 Sqft|0-4,050 Sqft |
|
Size Total Text
|
2691 Sqft|0-4,050 Sqft |
|
Zoning Description
|
R-g |
Rooms
| Level |
Type |
Length |
Width |
Dimensions |
|
Basement |
4pc Bathroom |
|
|
4.92 Ft x 7.58 Ft |
|
Basement |
Bedroom |
|
|
11.83 Ft x 10.92 Ft |
|
Basement |
Recreational, Games Room |
|
|
17.50 Ft x 19.83 Ft |
|
Basement |
Furnace |
|
|
17.50 Ft x 12.92 Ft |
|
Main Level |
3pc Bathroom |
|
|
8.75 Ft x 4.92 Ft |
|
Main Level |
Dining Room |
|
|
14.92 Ft x 8.25 Ft |
|
Main Level |
Foyer |
|
|
9.25 Ft x 5.67 Ft |
|
Main Level |
Kitchen |
|
|
12.08 Ft x 10.42 Ft |
|
Main Level |
Living Room |
|
|
14.92 Ft x 12.92 Ft |
|
Main Level |
Other |
|
|
6.50 Ft x 14.42 Ft |
|
Main Level |
Bedroom |
|
|
12.83 Ft x 8.67 Ft |
|
Upper Level |
3pc Bathroom |
|
|
5.75 Ft x 10.58 Ft |
|
Upper Level |
4pc Bathroom |
|
|
5.00 Ft x 8.17 Ft |
|
Upper Level |
Bedroom |
|
|
9.42 Ft x 11.83 Ft |
|
Upper Level |
Bedroom |
|
|
9.25 Ft x 11.83 Ft |
|
Upper Level |
Bonus Room |
|
|
14.92 Ft x 10.92 Ft |
|
Upper Level |
Primary Bedroom |
|
|
12.92 Ft x 12.00 Ft |
https://www.realtor.ca/real-estate/28288933/172-belmont-villas-sw-calgary-belmont











































