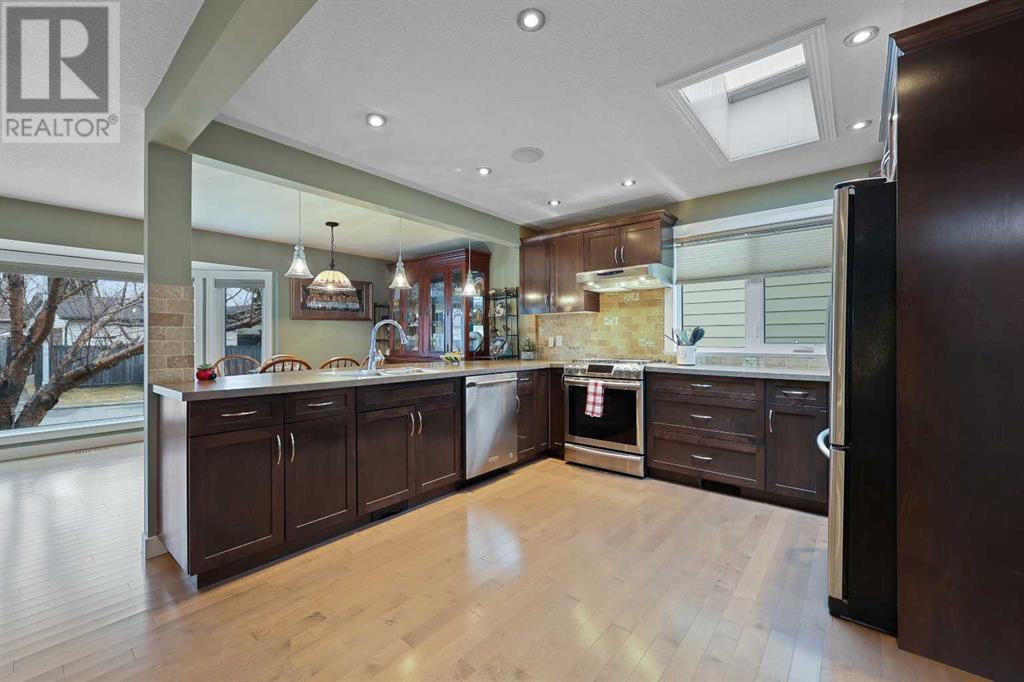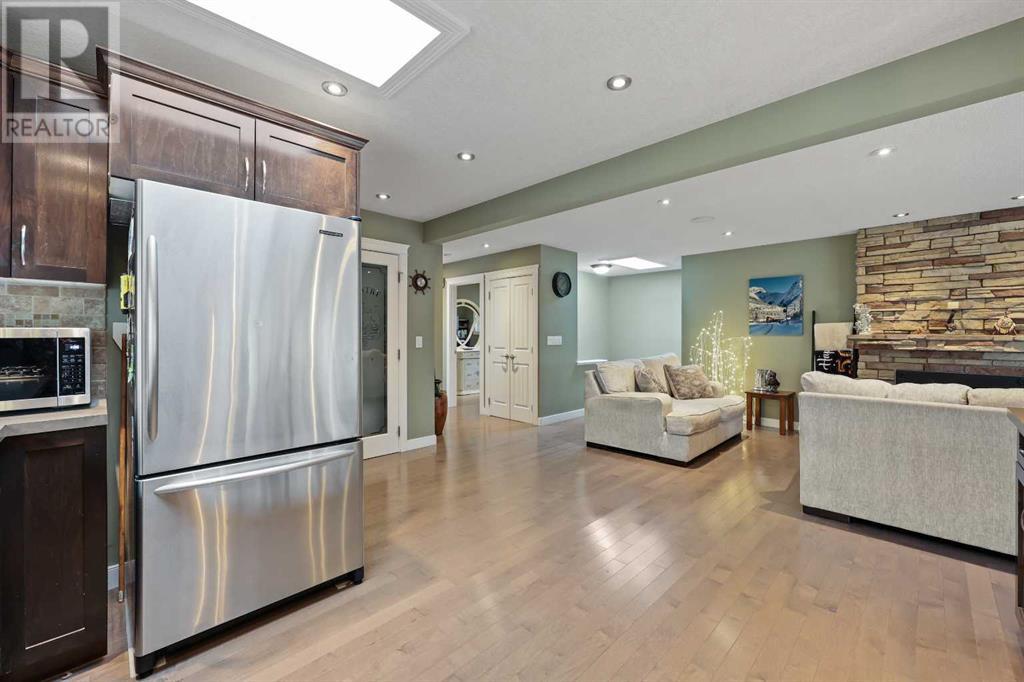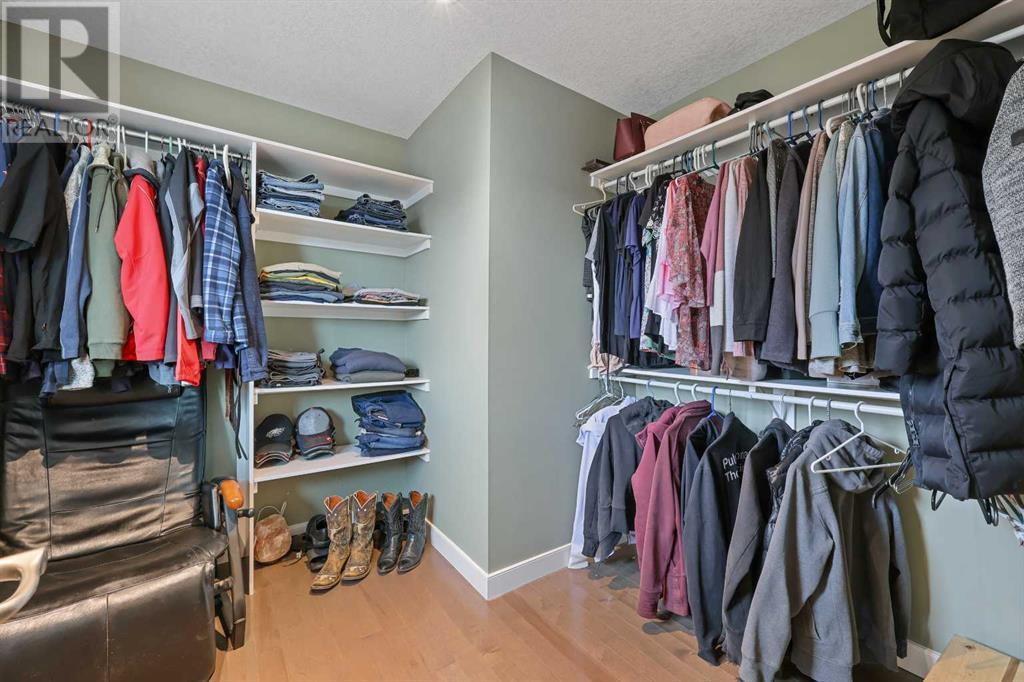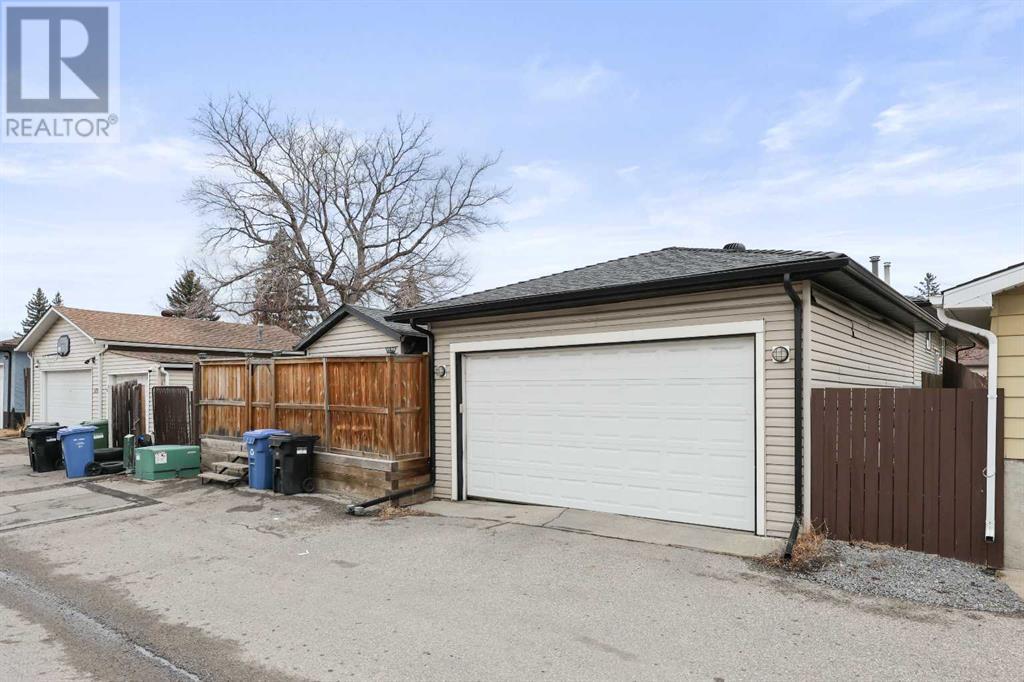3 Bedroom
3 Bathroom
1,235 ft2
Bungalow
Fireplace
None
Forced Air
$623,900
Check out this charming open concept BUNGALOW with Over 2,200 SQ.FT of living space! Welcome to this beautifully designed bungalow, where comfort meets elegance. From the moment you step inside, you'll be captivated by the warm ambiance and thoughtful layout. Gleaming maple hardwood floors flow throughout the main level, enhancing the bright and airy open-concept design. The heart of the home is the massive kitchen, featuring stainless steel appliances, a skylight, a large eat-up breakfast bar, and a spacious pantry—perfect for those who love to cook and entertain. The dining area is bathed in natural light from a large front window, while the stunning stone-faced fireplace in the living room adds a cozy touch. Retreat to the EXPANSIVE bedroom, complete with a walk-in closet and private 2-piece ensuite. A second bedroom — ideal as a home office or bedroom and a 4-piece bathroom complete the main level. Downstairs, the fully finished basement offers endless possibilities. Whether you envision a recreation room, TV lounge, games area, or workout space, there’s plenty of room to make it your own. You'll also find a huge third bedroom, another full bathroom, and ample storage space. Step outside to enjoy the OVERSIZED HEATED DOUBLE GARAGE, a spacious backyard, and a fantastic patio area, perfect for summer BBQs and entertaining. With newer TRIPLE PANE WINDOWS throughout and an unbeatable location, this home is move-in ready and waiting for you to make it your own. Don’t miss this opportunity—schedule your showing today! (id:57810)
Property Details
|
MLS® Number
|
A2206624 |
|
Property Type
|
Single Family |
|
Neigbourhood
|
Pineridge |
|
Community Name
|
Pineridge |
|
Amenities Near By
|
Park, Playground, Schools, Shopping |
|
Features
|
See Remarks, Back Lane, No Smoking Home, Level |
|
Parking Space Total
|
4 |
|
Plan
|
731571 |
Building
|
Bathroom Total
|
3 |
|
Bedrooms Above Ground
|
2 |
|
Bedrooms Below Ground
|
1 |
|
Bedrooms Total
|
3 |
|
Appliances
|
Refrigerator, Gas Stove(s), Dishwasher, Window Coverings, Washer & Dryer |
|
Architectural Style
|
Bungalow |
|
Basement Development
|
Finished |
|
Basement Type
|
Full (finished) |
|
Constructed Date
|
1975 |
|
Construction Material
|
Wood Frame |
|
Construction Style Attachment
|
Detached |
|
Cooling Type
|
None |
|
Exterior Finish
|
Vinyl Siding |
|
Fireplace Present
|
Yes |
|
Fireplace Total
|
2 |
|
Flooring Type
|
Hardwood, Tile |
|
Foundation Type
|
Poured Concrete |
|
Half Bath Total
|
1 |
|
Heating Fuel
|
Natural Gas |
|
Heating Type
|
Forced Air |
|
Stories Total
|
1 |
|
Size Interior
|
1,235 Ft2 |
|
Total Finished Area
|
1235.48 Sqft |
|
Type
|
House |
Parking
|
Detached Garage
|
2 |
|
Garage
|
|
|
Heated Garage
|
|
|
Oversize
|
|
|
Parking Pad
|
|
Land
|
Acreage
|
No |
|
Fence Type
|
Fence |
|
Land Amenities
|
Park, Playground, Schools, Shopping |
|
Size Frontage
|
13.4 M |
|
Size Irregular
|
449.00 |
|
Size Total
|
449 M2|4,051 - 7,250 Sqft |
|
Size Total Text
|
449 M2|4,051 - 7,250 Sqft |
|
Zoning Description
|
R-cg |
Rooms
| Level |
Type |
Length |
Width |
Dimensions |
|
Lower Level |
Recreational, Games Room |
|
|
20.83 Ft x 20.50 Ft |
|
Lower Level |
Bedroom |
|
|
16.42 Ft x 12.67 Ft |
|
Lower Level |
3pc Bathroom |
|
|
8.17 Ft x 6.17 Ft |
|
Lower Level |
Laundry Room |
|
|
22.92 Ft x 8.83 Ft |
|
Main Level |
Living Room |
|
|
21.00 Ft x 12.00 Ft |
|
Main Level |
Kitchen |
|
|
12.33 Ft x 11.33 Ft |
|
Main Level |
Dining Room |
|
|
11.33 Ft x 9.08 Ft |
|
Main Level |
Primary Bedroom |
|
|
18.42 Ft x 12.25 Ft |
|
Main Level |
Other |
|
|
9.00 Ft x 8.42 Ft |
|
Main Level |
2pc Bathroom |
|
|
4.92 Ft x 4.50 Ft |
|
Main Level |
Bedroom |
|
|
10.50 Ft x 8.00 Ft |
|
Main Level |
Foyer |
|
|
6.58 Ft x 3.92 Ft |
|
Main Level |
4pc Bathroom |
|
|
8.00 Ft x 4.92 Ft |
https://www.realtor.ca/real-estate/28097041/1711-pinetree-crescent-ne-calgary-pineridge













































