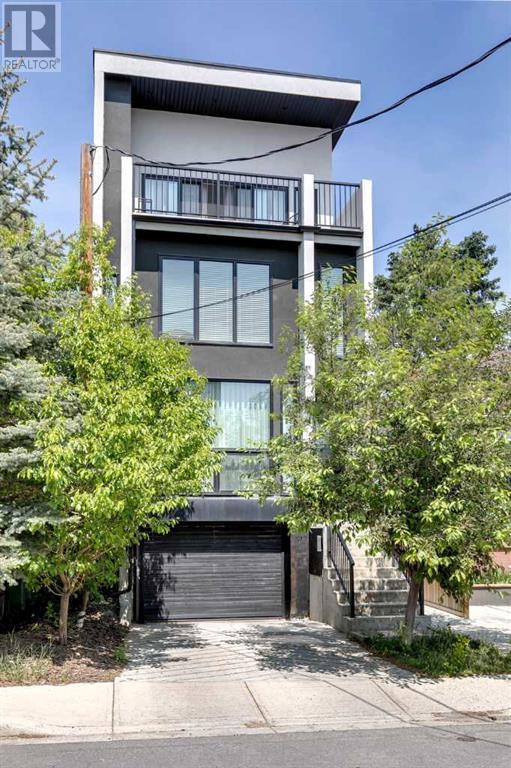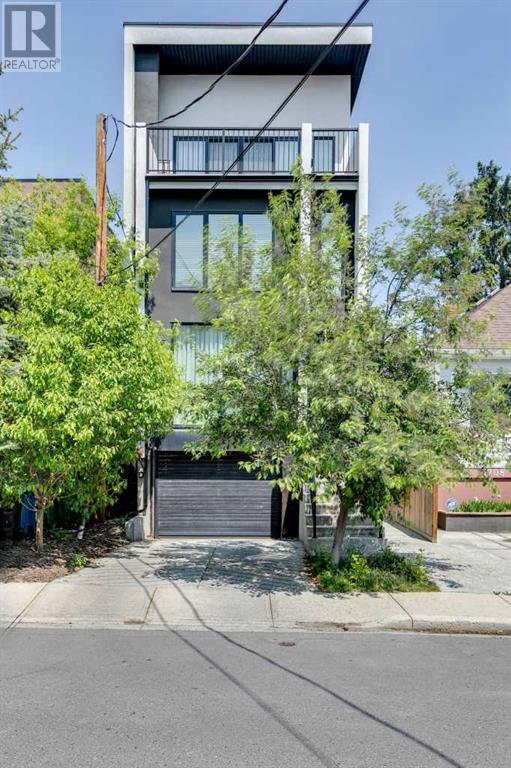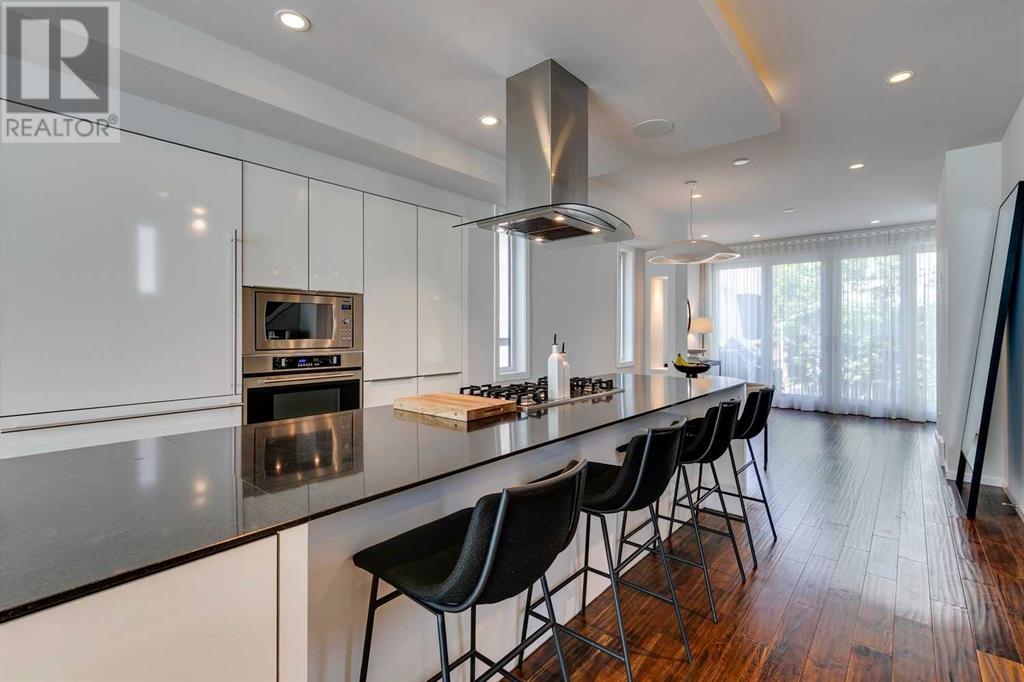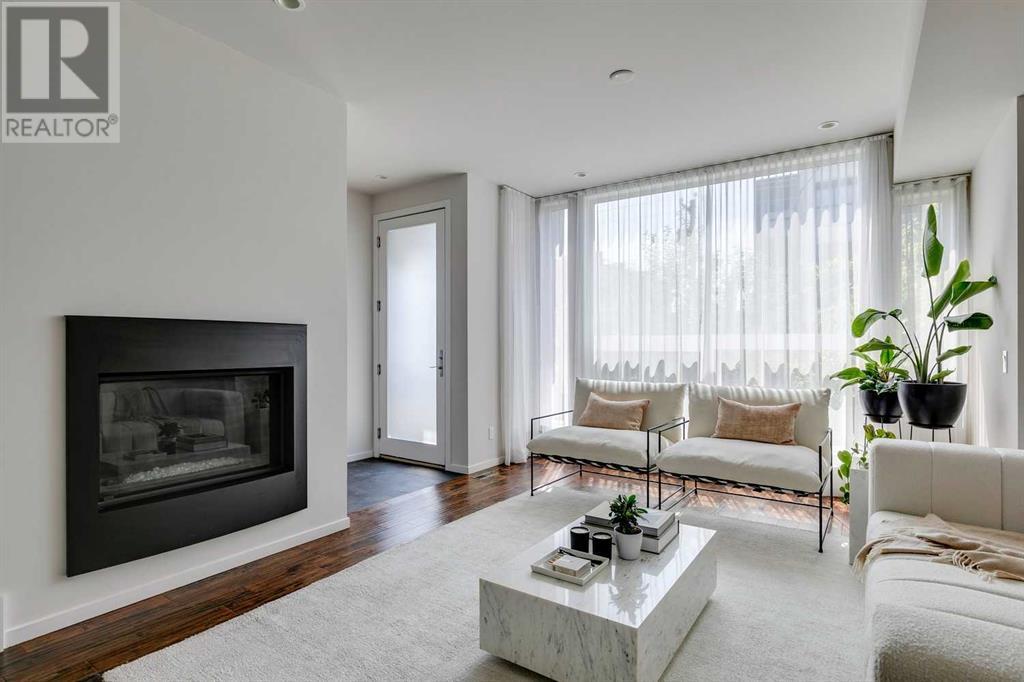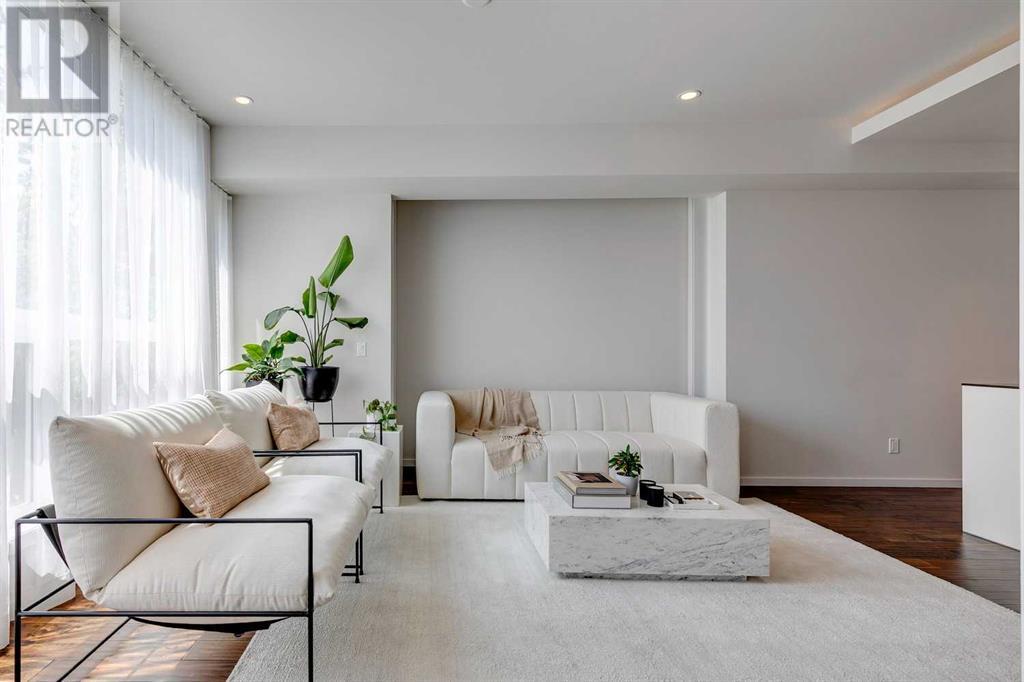1710 35 Avenue Sw Calgary, Alberta T2T 2B7
$949,900Maintenance, Common Area Maintenance, Parking
$478 Monthly
Maintenance, Common Area Maintenance, Parking
$478 Monthly* SEE VIDEO * Experience elevated living in the heart of Altadore, just minutes from the vibrant shops and restaurants of Marda Loop and a short drive to downtown. This impressive three-level townhome offers 2,561 square feet of thoughtfully designed living space, featuring 3 bedrooms, 3.5 bathrooms, and elegant high-end finishes throughout. The main level is warm and welcoming with an open-concept layout and expansive south-facing windows that flood the space with natural light. The kitchen is sleek and modern, inspired by European design, and complete with quartz countertops. A private courtyard patio extends the living space outdoors, perfect for morning coffee or evening gatherings.Upstairs, the top floor is home to a bright and versatile loft-style office, ideal for working from home or creative projects. This level also features a private balcony with beautiful city views, a guest bedroom, and flexible bonus space for your needs. Throughout the home, hand-scraped African Acacia hardwood adds rich texture and character, while the spacious primary suite offers a spa-like ensuite with heated floors and a personal deck for a quiet retreat.Two titled underground heated parking stalls provide year-round convenience, and the low-maintenance lifestyle makes this home as practical as it is beautiful. Don’t miss your chance to own a standout property in one of Calgary’s most desirable neighbourhoods. Book your private showing today! (id:57810)
Property Details
| MLS® Number | A2230032 |
| Property Type | Single Family |
| Neigbourhood | Altadore |
| Community Name | Altadore |
| Amenities Near By | Schools, Shopping |
| Community Features | Pets Allowed |
| Features | See Remarks, Wet Bar, Closet Organizers, Parking |
| Parking Space Total | 2 |
| Plan | 1710241 |
| View Type | View |
Building
| Bathroom Total | 4 |
| Bedrooms Above Ground | 3 |
| Bedrooms Total | 3 |
| Appliances | Washer, Refrigerator, Cooktop - Gas, Dishwasher, Wine Fridge, Dryer, Microwave, Oven - Built-in, Hood Fan |
| Basement Type | None |
| Constructed Date | 2016 |
| Construction Material | Wood Frame |
| Construction Style Attachment | Attached |
| Cooling Type | None |
| Exterior Finish | Stucco, Wood Siding |
| Fireplace Present | Yes |
| Fireplace Total | 1 |
| Flooring Type | Carpeted, Hardwood, Tile |
| Foundation Type | Poured Concrete |
| Half Bath Total | 1 |
| Heating Fuel | Natural Gas |
| Heating Type | Forced Air, In Floor Heating |
| Stories Total | 3 |
| Size Interior | 2,562 Ft2 |
| Total Finished Area | 2561.88 Sqft |
| Type | Row / Townhouse |
Parking
| Garage | |
| Heated Garage | |
| Underground |
Land
| Acreage | No |
| Fence Type | Fence |
| Land Amenities | Schools, Shopping |
| Size Irregular | 512.00 |
| Size Total | 512 M2|4,051 - 7,250 Sqft |
| Size Total Text | 512 M2|4,051 - 7,250 Sqft |
| Zoning Description | M-c1 |
Rooms
| Level | Type | Length | Width | Dimensions |
|---|---|---|---|---|
| Second Level | 3pc Bathroom | 6.17 Ft x 8.27 Ft | ||
| Second Level | 5pc Bathroom | 9.68 Ft x 19.49 Ft | ||
| Second Level | Bedroom | 16.01 Ft x 9.51 Ft | ||
| Second Level | Primary Bedroom | 15.85 Ft x 18.77 Ft | ||
| Third Level | 3pc Bathroom | 8.07 Ft x 5.09 Ft | ||
| Third Level | Other | 15.75 Ft x 8.33 Ft | ||
| Third Level | Bedroom | 17.85 Ft x 9.00 Ft | ||
| Third Level | Family Room | 17.91 Ft x 27.82 Ft | ||
| Main Level | Foyer | 4.27 Ft x 7.19 Ft | ||
| Main Level | Living Room | 13.75 Ft x 13.32 Ft | ||
| Main Level | Kitchen | 14.57 Ft x 17.68 Ft | ||
| Main Level | Storage | 4.59 Ft x 4.17 Ft | ||
| Main Level | Dining Room | 10.01 Ft x 18.41 Ft | ||
| Main Level | Other | 6.00 Ft x 9.00 Ft | ||
| Main Level | 2pc Bathroom | 4.49 Ft x 4.43 Ft |
https://www.realtor.ca/real-estate/28461882/1710-35-avenue-sw-calgary-altadore
Contact Us
Contact us for more information
