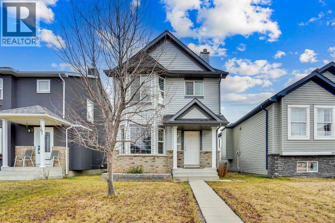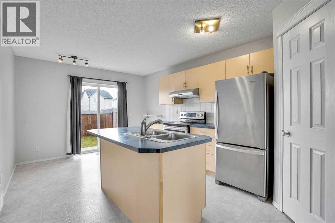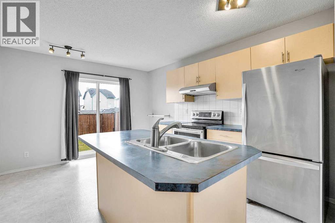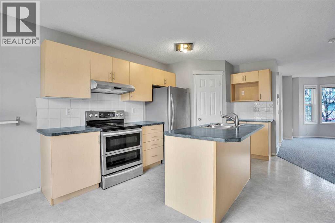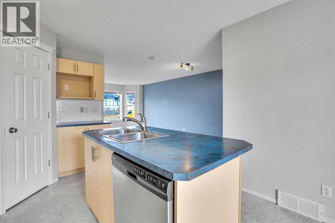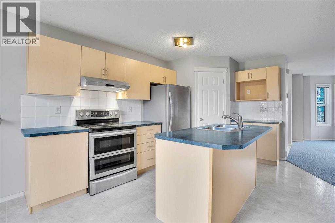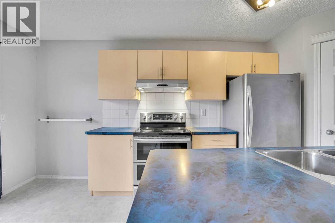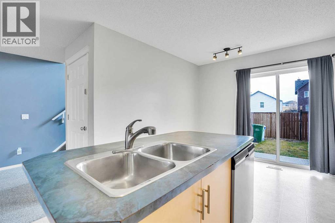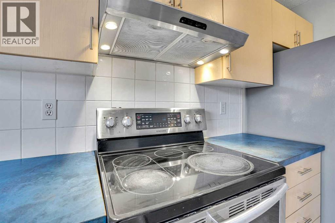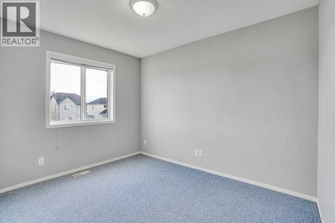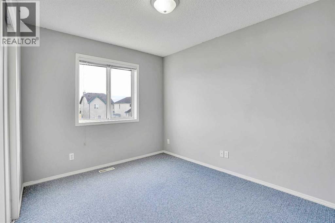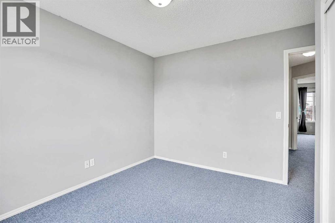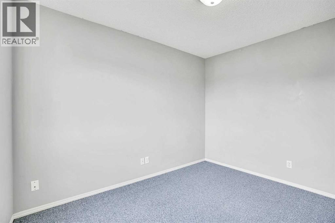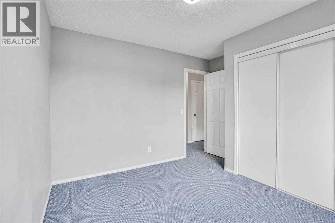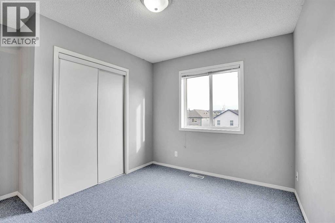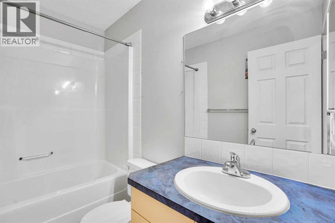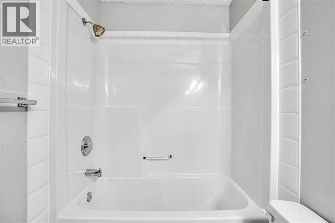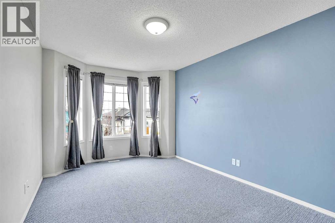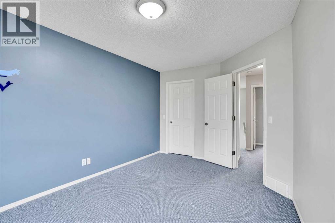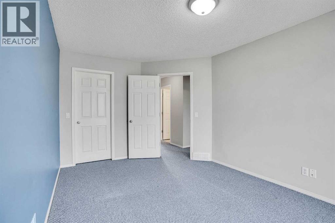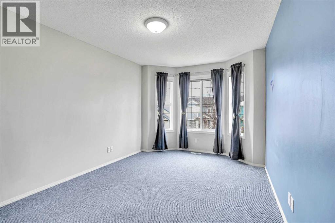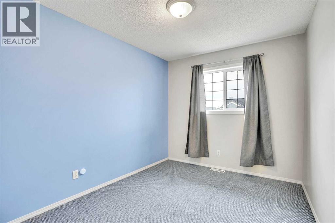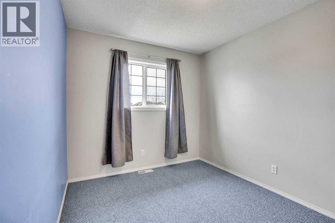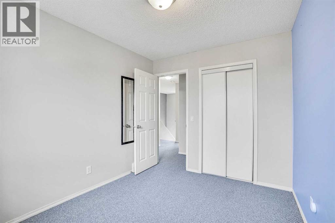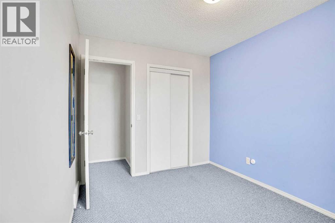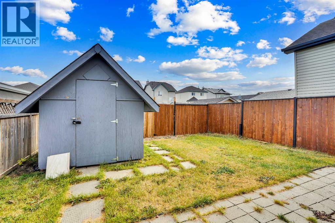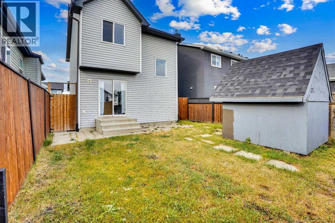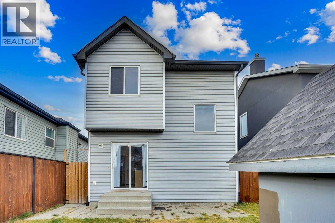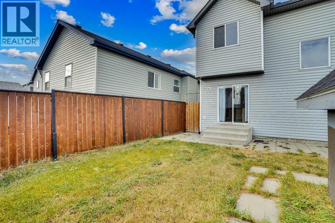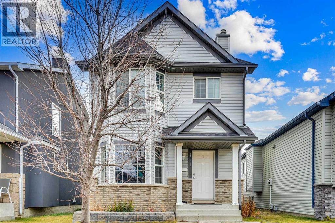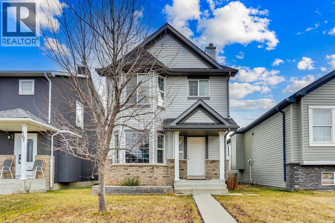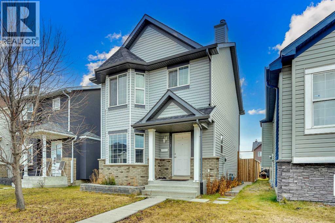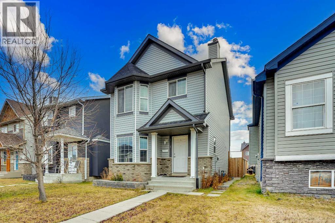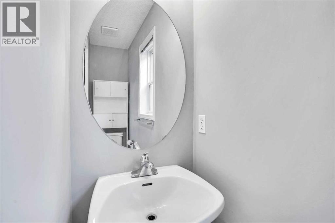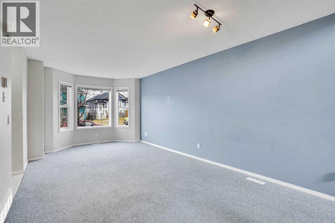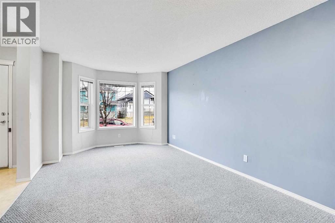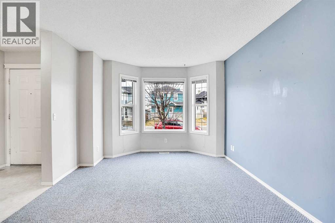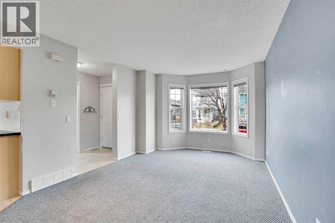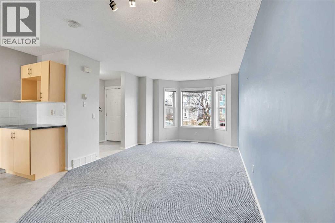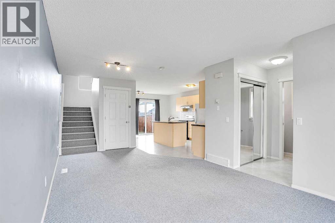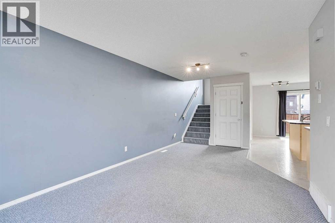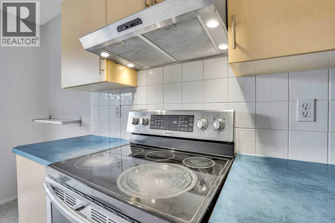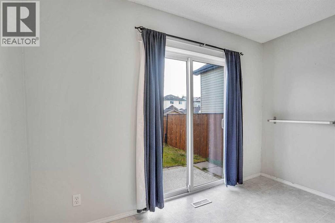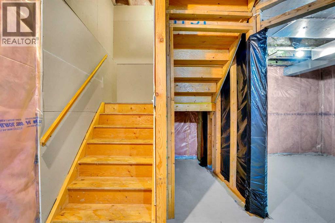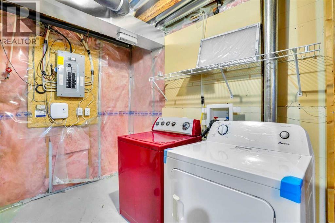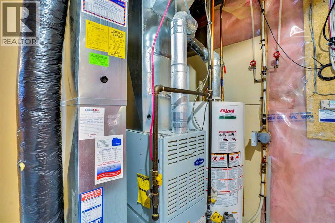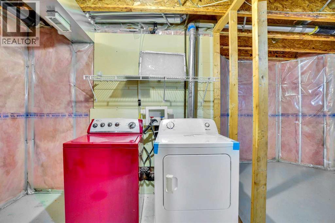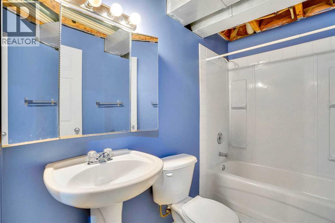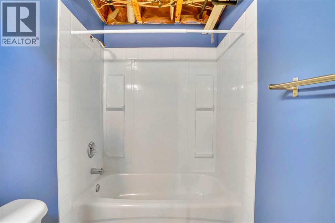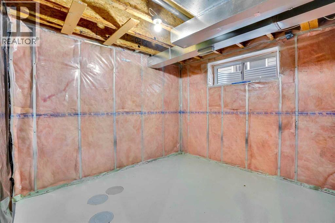171 Saddlemead Green Ne Calgary, Alberta t3j 4m8
3 Bedroom
3 Bathroom
1,248 ft2
None
Forced Air
Landscaped, Lawn
$505,000
VERY NEAT AND CLEACN GORGEOUS FAMILY HOME.SOME OF THE FEATURES ARE 3 BEDROOMS ON THE UPPER LEVEL.2.5 BATHS AND IS IDEALLY LOCATED WITHIN WALKING DISTANCE TO SCOOLS,PARK,,PLAYGROUND,SHOPPING AND TRANSIT.THE COZY LIVING ROOMS FEATURES FULL BAY WINDOW WITH LARGE WINDOWS AND EXTENDS THE SAME TO THE MASTER BEDROOM ABOVE,2 MORE BEDROOMS AND FULL BATH COMPLETE THE UPPER LEVEL.KITCHEN WITH STAINLESS STEEL APPLIANCES AND A CENTER ISLAND WITH EATING BAR..THE PARTIALLY FINISHED BASEMENT WITH 4 PCE BATH..IT IS VACANT FOR QUICK POSSESSION AND VERY EASY TO SHOW ANY TIME. (id:57810)
Property Details
| MLS® Number | A2269873 |
| Property Type | Single Family |
| Neigbourhood | Saddle Ridge |
| Community Name | Saddle Ridge |
| Amenities Near By | Park, Playground, Schools, Shopping |
| Features | Back Lane, Level |
| Parking Space Total | 2 |
| Plan | 0012136 |
| Structure | None |
Building
| Bathroom Total | 3 |
| Bedrooms Above Ground | 3 |
| Bedrooms Total | 3 |
| Appliances | Washer, Refrigerator, Dishwasher, Stove, Dryer, Window Coverings |
| Basement Development | Partially Finished |
| Basement Type | Full (partially Finished) |
| Constructed Date | 2001 |
| Construction Material | Wood Frame |
| Construction Style Attachment | Detached |
| Cooling Type | None |
| Exterior Finish | Vinyl Siding |
| Flooring Type | Carpeted, Linoleum |
| Foundation Type | Poured Concrete |
| Half Bath Total | 1 |
| Heating Type | Forced Air |
| Stories Total | 2 |
| Size Interior | 1,248 Ft2 |
| Total Finished Area | 1248.36 Sqft |
| Type | House |
Parking
| Other |
Land
| Acreage | No |
| Fence Type | Fence |
| Land Amenities | Park, Playground, Schools, Shopping |
| Landscape Features | Landscaped, Lawn |
| Size Depth | 31 M |
| Size Frontage | 8.53 M |
| Size Irregular | 265.00 |
| Size Total | 265 M2|0-4,050 Sqft |
| Size Total Text | 265 M2|0-4,050 Sqft |
| Zoning Description | R-g |
Rooms
| Level | Type | Length | Width | Dimensions |
|---|---|---|---|---|
| Second Level | Bedroom | 10.92 Ft x 8.92 Ft | ||
| Second Level | 4pc Bathroom | Measurements not available | ||
| Second Level | Primary Bedroom | 13.92 Ft x 9.92 Ft | ||
| Second Level | Bedroom | 10.67 Ft x 8.58 Ft | ||
| Lower Level | 4pc Bathroom | Measurements not available | ||
| Main Level | Living Room | 11.08 Ft x 10.92 Ft | ||
| Main Level | 2pc Bathroom | Measurements not available | ||
| Main Level | Other | 13.42 Ft x 11.00 Ft |
https://www.realtor.ca/real-estate/29089028/171-saddlemead-green-ne-calgary-saddle-ridge
Contact Us
Contact us for more information
