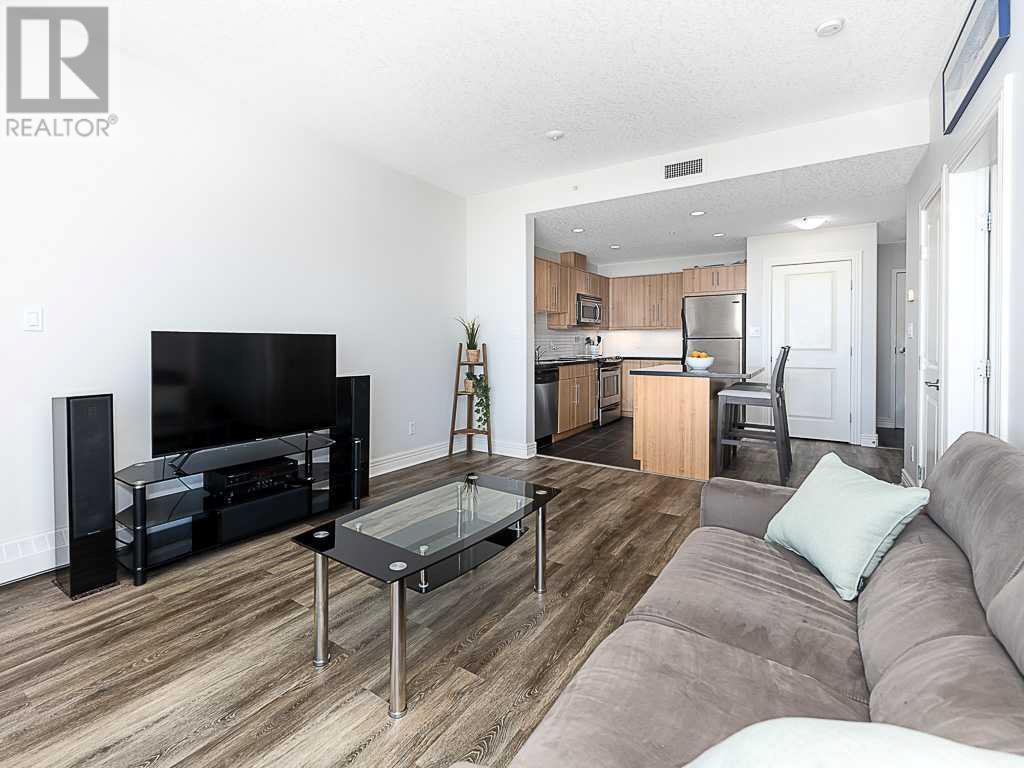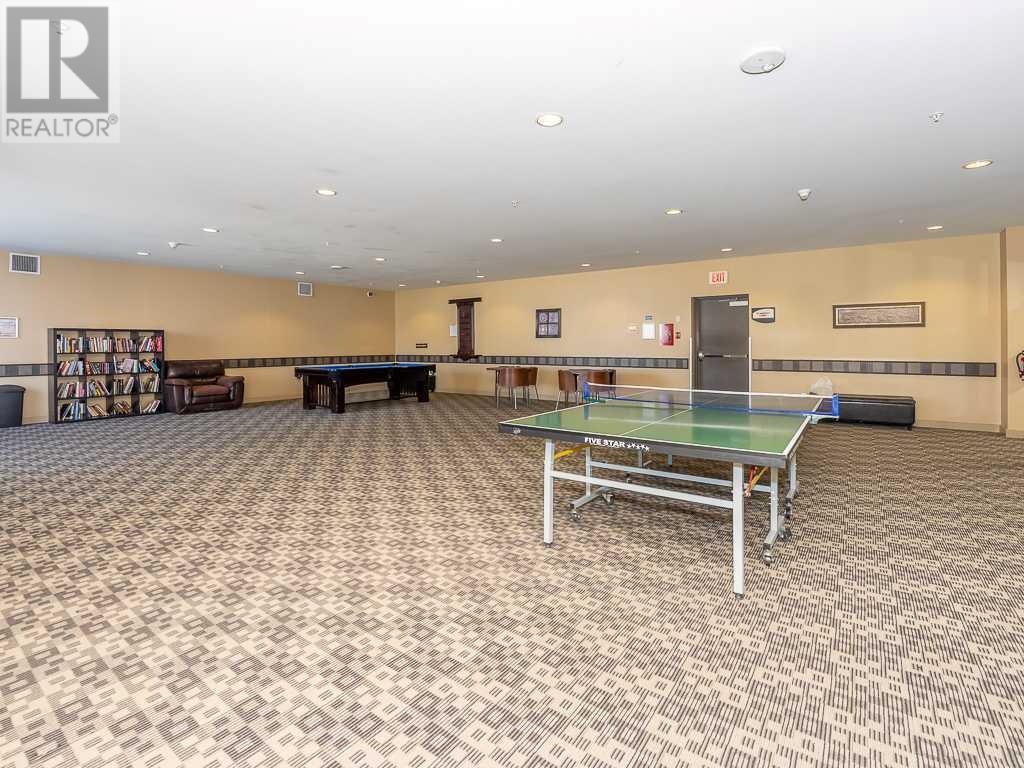1708, 55 Spruce Place Sw Calgary, Alberta T3C 3X5
$323,000Maintenance, Common Area Maintenance, Heat, Insurance, Ground Maintenance, Parking, Property Management, Reserve Fund Contributions, Security, Sewer, Waste Removal, Water
$521.37 Monthly
Maintenance, Common Area Maintenance, Heat, Insurance, Ground Maintenance, Parking, Property Management, Reserve Fund Contributions, Security, Sewer, Waste Removal, Water
$521.37 MonthlyEnjoy urban living in this smart 1-bed + den home in the exclusive Brava building at Westgate Park. Designed for comfort and convenience, this bright unit features 9’ ceilings complete with a modern kitchen with a center island, quartz countertops, and newer SS appliances. The open-concept layout offers a dining and living area featuring a cozy gas fireplace that connects to a large balcony with beautiful views of the Shaganappi golf course and downtown. A separate den provides the ideal work-from-home setup, while the roomy bedroom is complemented by a 4-pc bathroom. Additionally, this unit includes 1 titled underground parking stall plus an assigned storage locker for extra convenience. Residents and their guests enjoy resort-style amenities, including an indoor pool, hot tub, fitness center, and games room. Brava is a pet-friendly building. It is close to schools, parks, and pathways. Easy access to downtown, Westbrook Mall, the LRT station, Shaganappi Golf Course, and Bow River pathways. Book your showing today! (id:57810)
Property Details
| MLS® Number | A2207665 |
| Property Type | Single Family |
| Neigbourhood | Spruce Cliff |
| Community Name | Spruce Cliff |
| Amenities Near By | Golf Course, Park, Playground, Shopping |
| Community Features | Golf Course Development, Pets Allowed With Restrictions |
| Features | No Animal Home, No Smoking Home, Parking |
| Parking Space Total | 1 |
| Plan | 0612906 |
Building
| Bathroom Total | 1 |
| Bedrooms Above Ground | 1 |
| Bedrooms Total | 1 |
| Amenities | Clubhouse, Exercise Centre, Swimming, Party Room, Recreation Centre |
| Appliances | Washer, Refrigerator, Dishwasher, Stove, Dryer, Microwave Range Hood Combo, Window Coverings |
| Architectural Style | Bungalow |
| Constructed Date | 2006 |
| Construction Material | Poured Concrete |
| Construction Style Attachment | Attached |
| Cooling Type | Central Air Conditioning |
| Exterior Finish | Concrete |
| Fireplace Present | Yes |
| Fireplace Total | 1 |
| Flooring Type | Ceramic Tile, Vinyl |
| Heating Type | Baseboard Heaters |
| Stories Total | 1 |
| Size Interior | 600 Ft2 |
| Total Finished Area | 600 Sqft |
| Type | Apartment |
Parking
| Underground |
Land
| Acreage | No |
| Land Amenities | Golf Course, Park, Playground, Shopping |
| Size Total Text | Unknown |
| Zoning Description | Dc |
Rooms
| Level | Type | Length | Width | Dimensions |
|---|---|---|---|---|
| Main Level | Kitchen | 11.92 Ft x 11.00 Ft | ||
| Main Level | Living Room | 15.83 Ft x 12.17 Ft | ||
| Main Level | Bedroom | 104.33 Ft x 9.83 Ft | ||
| Main Level | Dining Room | 6.33 Ft x 5.42 Ft | ||
| Main Level | 4pc Bathroom | Measurements not available |
https://www.realtor.ca/real-estate/28141072/1708-55-spruce-place-sw-calgary-spruce-cliff
Contact Us
Contact us for more information







































