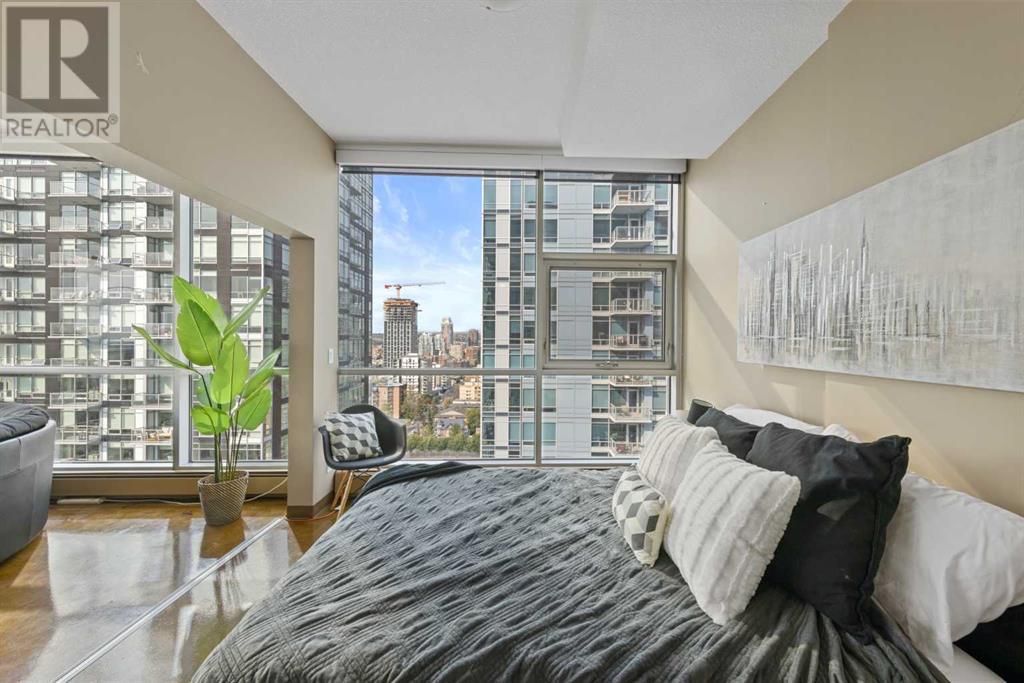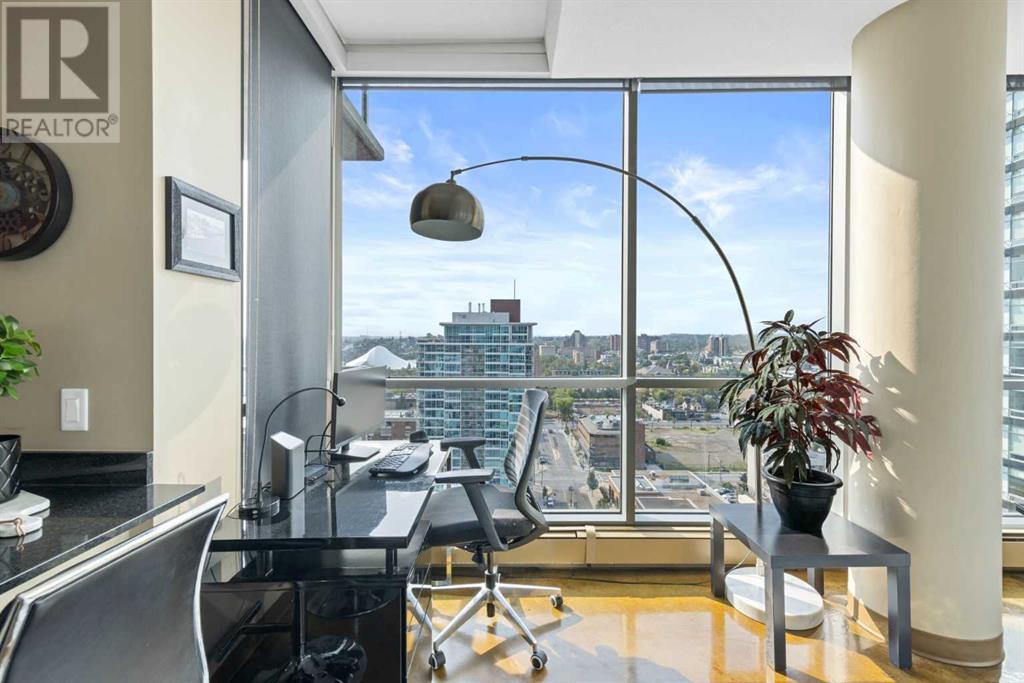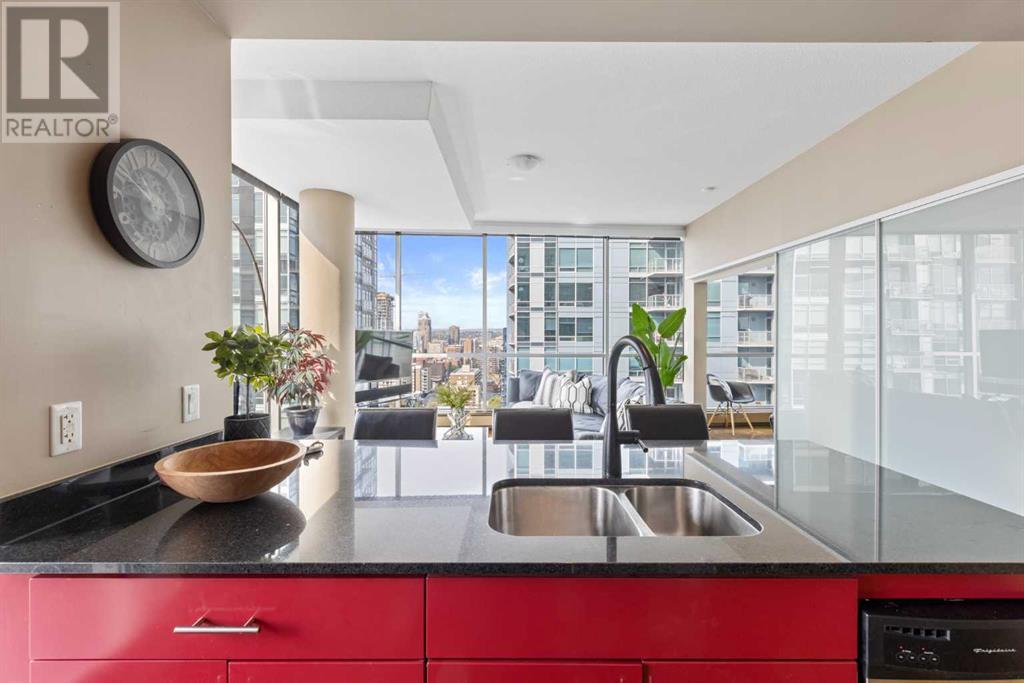1708, 135 13 Avenue Sw Calgary, Alberta T2R 0W8
$354,900Maintenance, Common Area Maintenance, Heat, Insurance, Ground Maintenance, Parking, Property Management, Reserve Fund Contributions, Sewer, Waste Removal, Water
$465.33 Monthly
Maintenance, Common Area Maintenance, Heat, Insurance, Ground Maintenance, Parking, Property Management, Reserve Fund Contributions, Sewer, Waste Removal, Water
$465.33 MonthlyEnjoy stunning MOUNTAIN views, central AC, and an ideal location in this 1-bed, 1-bath condo with a functional, open-concept layout. The living area boasts floor-to-ceiling windows with remote-controlled blinds, a built-in office nook, and polished concrete floors. The kitchen features stainless steel appliances, a brand new microwave range hood, and balcony access. The bedroom also has floor-to-ceiling windows, a walk-in closet with stacked washer and dryer, and an ensuite with a stand-up shower, soaker tub, and stone countertops. Included is one titled parking stall and building amenities like a communal patio, recycling bins, bike storage, plus it’s pet friendly with board approval. Centrally located, it's within walking distance to 17th Ave, Stampede Park, the C-Train, and various shopping, dining, and nightlife options. (id:57810)
Property Details
| MLS® Number | A2164986 |
| Property Type | Single Family |
| Neigbourhood | Sunalta |
| Community Name | Beltline |
| AmenitiesNearBy | Park, Playground, Schools, Shopping |
| CommunityFeatures | Pets Allowed With Restrictions |
| Features | Closet Organizers, Parking |
| ParkingSpaceTotal | 1 |
| Plan | 0910028 |
Building
| BathroomTotal | 1 |
| BedroomsAboveGround | 1 |
| BedroomsTotal | 1 |
| Appliances | Washer, Refrigerator, Dishwasher, Stove, Dryer, Microwave, Hood Fan, Window Coverings |
| ConstructedDate | 2009 |
| ConstructionMaterial | Poured Concrete |
| ConstructionStyleAttachment | Attached |
| CoolingType | Central Air Conditioning |
| ExteriorFinish | Concrete, Metal |
| FlooringType | Concrete |
| HeatingFuel | Natural Gas |
| HeatingType | Baseboard Heaters |
| StoriesTotal | 23 |
| SizeInterior | 630 Sqft |
| TotalFinishedArea | 630 Sqft |
| Type | Apartment |
Parking
| Underground |
Land
| Acreage | No |
| LandAmenities | Park, Playground, Schools, Shopping |
| SizeTotalText | Unknown |
| ZoningDescription | Cc-cor |
Rooms
| Level | Type | Length | Width | Dimensions |
|---|---|---|---|---|
| Main Level | Kitchen | 10.00 Ft x 10.00 Ft | ||
| Main Level | Living Room | 15.58 Ft x 16.00 Ft | ||
| Main Level | Bedroom | 9.58 Ft x 10.75 Ft | ||
| Main Level | 4pc Bathroom | Measurements not available |
https://www.realtor.ca/real-estate/27416124/1708-135-13-avenue-sw-calgary-beltline
Interested?
Contact us for more information































