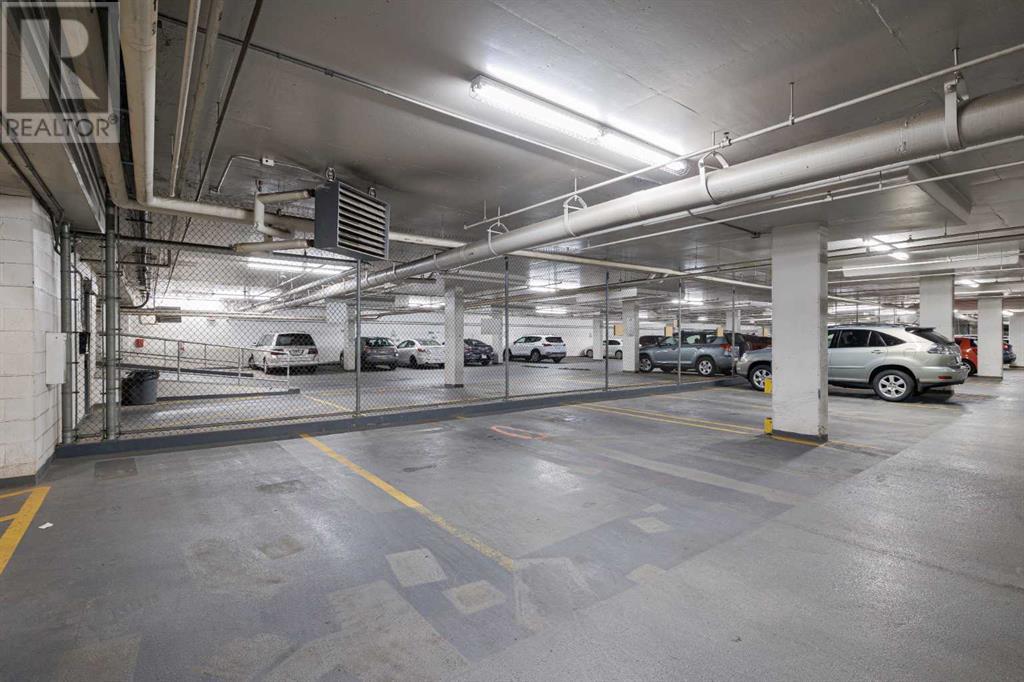1708, 1053 10 Street Sw Calgary, Alberta T2R 1S6
$295,000Maintenance, Common Area Maintenance, Electricity, Heat, Insurance, Parking, Property Management, Reserve Fund Contributions, Security, Sewer, Waste Removal, Water
$552.73 Monthly
Maintenance, Common Area Maintenance, Electricity, Heat, Insurance, Parking, Property Management, Reserve Fund Contributions, Security, Sewer, Waste Removal, Water
$552.73 MonthlyDiscover this beautifully maintained and spacious one-bedroom plus den condo on the 17th floor! 664 square feet of stylish living space, enjoy 9’ ceilings, and brand new carpet throughout. The open concept design features a bright and inviting living room that seamlessly connects to a functional kitchen with new appliances, complete with ample counter space, cabinetry, and a convenient breakfast bar. The dining area is complemented by a large pantry, perfect for all your storage needs. Enjoy the abundance of natural light streaming through the large east-facing windows, offering stunning views of downtown—ideal for savoring those peaceful morning moments. Take advantage of the gas hook-up for your BBQ on the balcony, perfect for outdoor entertaining. This unit also features in-suite laundry for your convenience. Your home comes with heated, secure underground titled parking, ensuring peace of mind. Vantage Pointe provides an array of amenities, including a fitness gym, bike room, and ample visitor parking, along with on-site security for added safety. With condo fees covering electricity, gas, heat, and parking, everything you need is included. Situated just steps away from Midtown Market Co-op and other essential amenities, this location offers the ultimate in convenience. With quick possession available, this move-in-ready gem awaits you! Don’t miss your chance to call Vantage Pointe home! (id:57810)
Property Details
| MLS® Number | A2172926 |
| Property Type | Single Family |
| Neigbourhood | Shawnessy |
| Community Name | Beltline |
| AmenitiesNearBy | Schools, Shopping |
| CommunityFeatures | Pets Allowed With Restrictions |
| Features | No Animal Home, No Smoking Home, Parking |
| ParkingSpaceTotal | 1 |
| Plan | 0712898 |
Building
| BathroomTotal | 1 |
| BedroomsAboveGround | 1 |
| BedroomsTotal | 1 |
| Amenities | Exercise Centre |
| Appliances | Refrigerator, Dishwasher, Stove, Microwave Range Hood Combo, Window Coverings, Washer/dryer Stack-up |
| ArchitecturalStyle | High Rise |
| ConstructedDate | 2007 |
| ConstructionMaterial | Poured Concrete |
| ConstructionStyleAttachment | Attached |
| CoolingType | None |
| ExteriorFinish | Brick, Concrete |
| FlooringType | Carpeted, Ceramic Tile |
| HeatingType | Baseboard Heaters |
| StoriesTotal | 26 |
| SizeInterior | 664 Sqft |
| TotalFinishedArea | 664 Sqft |
| Type | Apartment |
Parking
| Underground |
Land
| Acreage | No |
| LandAmenities | Schools, Shopping |
| SizeTotalText | Unknown |
| ZoningDescription | Dc |
Rooms
| Level | Type | Length | Width | Dimensions |
|---|---|---|---|---|
| Main Level | 4pc Bathroom | 5.50 Ft x 8.67 Ft | ||
| Main Level | Bedroom | 10.08 Ft x 10.58 Ft | ||
| Main Level | Den | 8.92 Ft x 10.58 Ft | ||
| Main Level | Kitchen | 11.25 Ft x 10.58 Ft | ||
| Main Level | Living Room | 19.42 Ft x 13.08 Ft |
https://www.realtor.ca/real-estate/27540716/1708-1053-10-street-sw-calgary-beltline
Interested?
Contact us for more information




























