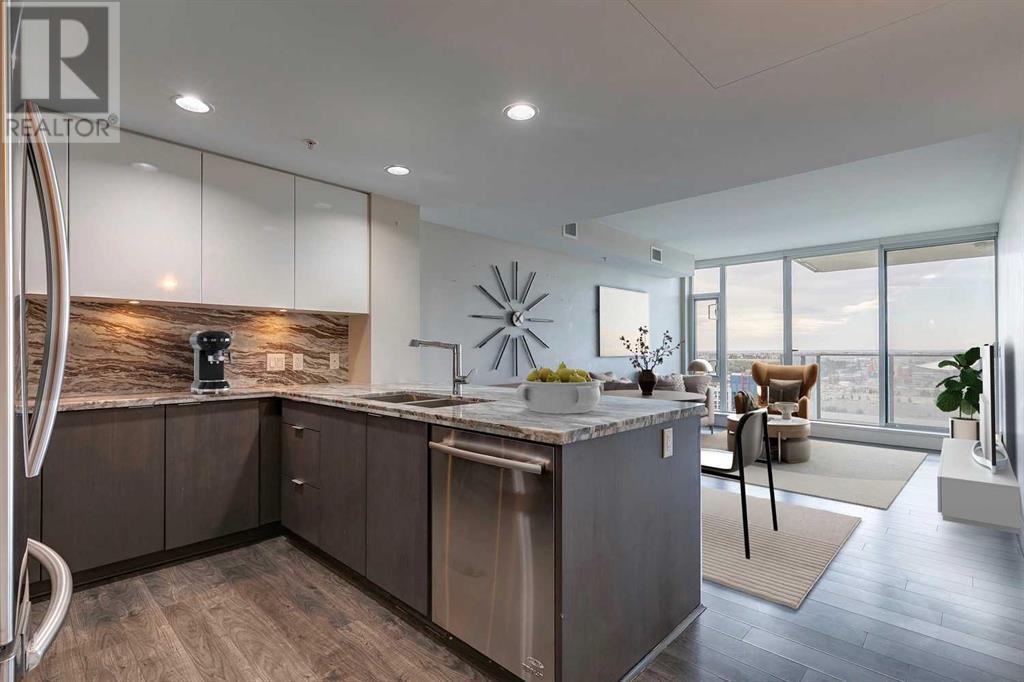1707, 510 6 Avenue Se Calgary, Alberta T2G 1L7
$359,900Maintenance, Condominium Amenities, Common Area Maintenance, Heat, Insurance, Property Management, Reserve Fund Contributions, Sewer, Waste Removal, Water
$522.76 Monthly
Maintenance, Condominium Amenities, Common Area Maintenance, Heat, Insurance, Property Management, Reserve Fund Contributions, Sewer, Waste Removal, Water
$522.76 MonthlyDiscover downtown Calgary living at its finest on the 17th floor in the prestigious Evolution - Pulse building, nestled in the heart of Calgary's vibrant East Village! This elegant 1 bedroom, 1 bathroom residence boasts floor to ceiling windows that offer breathtaking south views of the Saddledome, Calgary Tower, and the Bow River. The open concept layout and soaring ceilings create a spacious, airy feel, while an abundance of natural light floods the space. The modern kitchen features stainless steel appliances, gas stove, undermount lighting, and luxurious granite countertops, complemented by stylish vinyl plank flooring throughout. The spacious living room flows seamlessly into a private balcony, where you can unwind and soak in the vibrant cityscape. The primary bedroom is a relaxing oasis - wake up each morning with breathtaking views from your expansive floor to ceiling windows. The 4-piece bathroom features granite countertops, a deep soaker tub, and in-floor heating. Other highlights include central A/C, in-suite laundry, dual zone heating/cooling in both the bedroom and main living space, underground parking, and a separate storage locker. Residents will enjoy premium amenities including concierge services, a state of the art gym, relaxing sauna and steam room, huge rooftop terrace, and owner's lounge. Located just minutes from Stampede Park, Studio Bell, scenic paths along the river, public transit, and a variety of trendy shops and restaurants, this home offers convenience and a dynamic urban lifestyle. (id:57810)
Property Details
| MLS® Number | A2160649 |
| Property Type | Single Family |
| Neigbourhood | Forest Heights |
| Community Name | Downtown East Village |
| AmenitiesNearBy | Shopping |
| CommunityFeatures | Pets Allowed With Restrictions |
| Features | Sauna, Parking |
| ParkingSpaceTotal | 1 |
| Plan | 1512254 |
Building
| BathroomTotal | 1 |
| BedroomsAboveGround | 1 |
| BedroomsTotal | 1 |
| Amenities | Exercise Centre, Party Room, Sauna |
| Appliances | Washer, Refrigerator, Gas Stove(s), Dishwasher, Dryer, Microwave Range Hood Combo |
| ArchitecturalStyle | High Rise |
| ConstructedDate | 2016 |
| ConstructionMaterial | Poured Concrete |
| ConstructionStyleAttachment | Attached |
| CoolingType | Central Air Conditioning |
| ExteriorFinish | Concrete |
| FlooringType | Tile, Vinyl Plank |
| HeatingType | In Floor Heating |
| StoriesTotal | 34 |
| SizeInterior | 593.33 Sqft |
| TotalFinishedArea | 593.33 Sqft |
| Type | Apartment |
Parking
| Underground |
Land
| Acreage | No |
| LandAmenities | Shopping |
| SizeTotalText | Unknown |
| ZoningDescription | Cc-emu |
Rooms
| Level | Type | Length | Width | Dimensions |
|---|---|---|---|---|
| Main Level | Kitchen | 12.00 Ft x 9.42 Ft | ||
| Main Level | Dining Room | 9.00 Ft x 6.00 Ft | ||
| Main Level | Living Room | 12.00 Ft x 11.50 Ft | ||
| Main Level | Foyer | 6.00 Ft x 4.00 Ft | ||
| Main Level | Laundry Room | 3.17 Ft x 3.08 Ft | ||
| Main Level | Other | 13.25 Ft x 7.25 Ft | ||
| Main Level | Primary Bedroom | 11.25 Ft x 10.92 Ft | ||
| Main Level | 4pc Bathroom | Measurements not available |
https://www.realtor.ca/real-estate/27345996/1707-510-6-avenue-se-calgary-downtown-east-village
Interested?
Contact us for more information






























