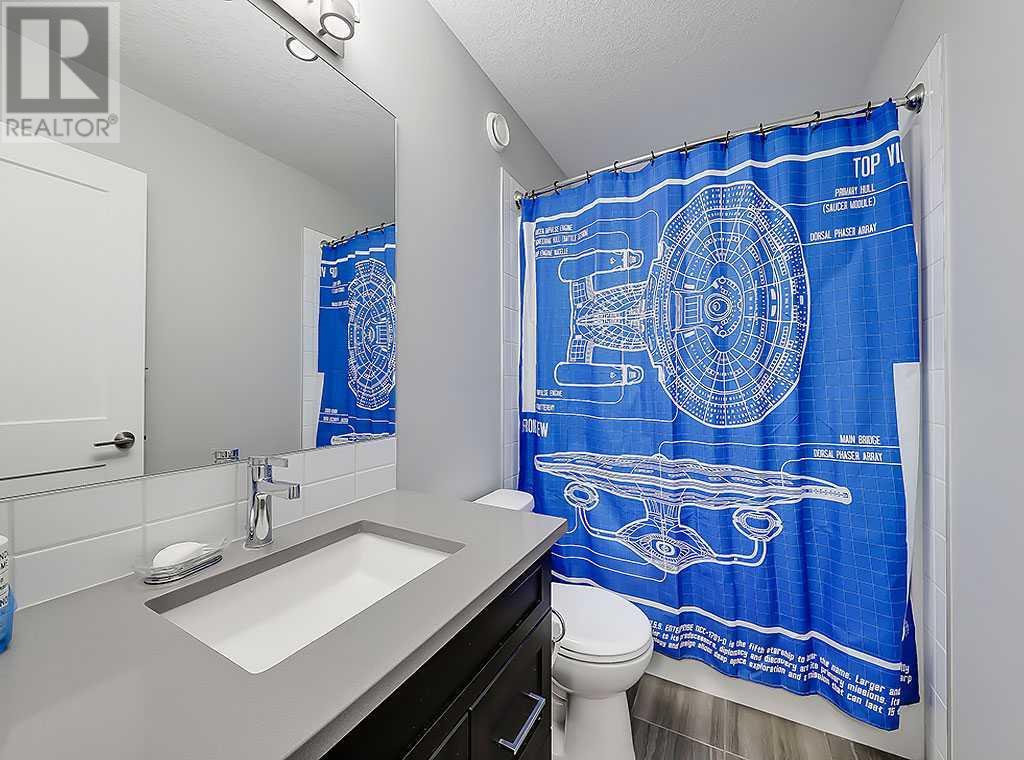4 Bedroom
3 Bathroom
1,836 ft2
Central Air Conditioning
Forced Air
Landscaped, Lawn, Underground Sprinkler
$599,000
Immaculate 4-Bedroom Home in Desirable MontroseWelcome to this beautifully maintained 4-bedroom home, ideally situated in Montrose—just steps away from schools, shopping, scenic walking trails, and the canal. As you enter, you'll be impressed by the stylish vinyl plank flooring and the bright, open-concept layout.The kitchen is a chef’s dream, featuring sleek quartz countertops, stainless steel appliances, and a convenient corner pantry. The adjoining dining nook and spacious living room create a warm and functional space for family living and entertaining.Upstairs, the expansive primary suite offers a luxurious 5-piece ensuite and a generous walk-in closet. Three additional bedrooms provide plenty of space for a growing family or home office needs.Don't miss the chance to make this exceptional home yours—book your private showing today! (id:57810)
Property Details
|
MLS® Number
|
A2211008 |
|
Property Type
|
Single Family |
|
Community Name
|
Montrose |
|
Amenities Near By
|
Park, Schools, Shopping |
|
Features
|
See Remarks, Closet Organizers, No Animal Home, No Smoking Home |
|
Parking Space Total
|
4 |
|
Plan
|
1210304 |
|
Structure
|
Deck |
Building
|
Bathroom Total
|
3 |
|
Bedrooms Above Ground
|
4 |
|
Bedrooms Total
|
4 |
|
Appliances
|
Refrigerator, Range - Electric, Dishwasher, Stove, Microwave Range Hood Combo, Window Coverings, Washer & Dryer |
|
Basement Development
|
Unfinished |
|
Basement Type
|
Full (unfinished) |
|
Constructed Date
|
2017 |
|
Construction Material
|
Wood Frame |
|
Construction Style Attachment
|
Detached |
|
Cooling Type
|
Central Air Conditioning |
|
Exterior Finish
|
Shingles, Vinyl Siding |
|
Flooring Type
|
Carpeted, Ceramic Tile, Vinyl Plank |
|
Foundation Type
|
Poured Concrete |
|
Half Bath Total
|
1 |
|
Heating Type
|
Forced Air |
|
Stories Total
|
2 |
|
Size Interior
|
1,836 Ft2 |
|
Total Finished Area
|
1836 Sqft |
|
Type
|
House |
|
Utility Water
|
Municipal Water |
Parking
Land
|
Acreage
|
No |
|
Fence Type
|
Fence |
|
Land Amenities
|
Park, Schools, Shopping |
|
Landscape Features
|
Landscaped, Lawn, Underground Sprinkler |
|
Sewer
|
Municipal Sewage System |
|
Size Frontage
|
12.34 M |
|
Size Irregular
|
397.00 |
|
Size Total
|
397 M2|4,051 - 7,250 Sqft |
|
Size Total Text
|
397 M2|4,051 - 7,250 Sqft |
|
Zoning Description
|
Tnd |
Rooms
| Level |
Type |
Length |
Width |
Dimensions |
|
Second Level |
Primary Bedroom |
|
|
12.92 Ft x 11.58 Ft |
|
Second Level |
Other |
|
|
9.17 Ft x 5.92 Ft |
|
Second Level |
Bedroom |
|
|
10.50 Ft x 9.67 Ft |
|
Second Level |
Bedroom |
|
|
10.58 Ft x 9.67 Ft |
|
Second Level |
Bedroom |
|
|
9.75 Ft x 9.67 Ft |
|
Second Level |
4pc Bathroom |
|
|
8.25 Ft x 4.92 Ft |
|
Second Level |
5pc Bathroom |
|
|
13.67 Ft x 10.92 Ft |
|
Main Level |
Living Room |
|
|
11.83 Ft x 11.75 Ft |
|
Main Level |
Kitchen |
|
|
12.17 Ft x 9.08 Ft |
|
Main Level |
Dining Room |
|
|
12.00 Ft x 9.58 Ft |
|
Main Level |
Pantry |
|
|
5.92 Ft x 5.33 Ft |
|
Main Level |
Laundry Room |
|
|
7.92 Ft x 5.25 Ft |
|
Main Level |
2pc Bathroom |
|
|
7.00 Ft x 2.92 Ft |
https://www.realtor.ca/real-estate/28158313/1705-montgomery-gate-se-high-river-montrose



































