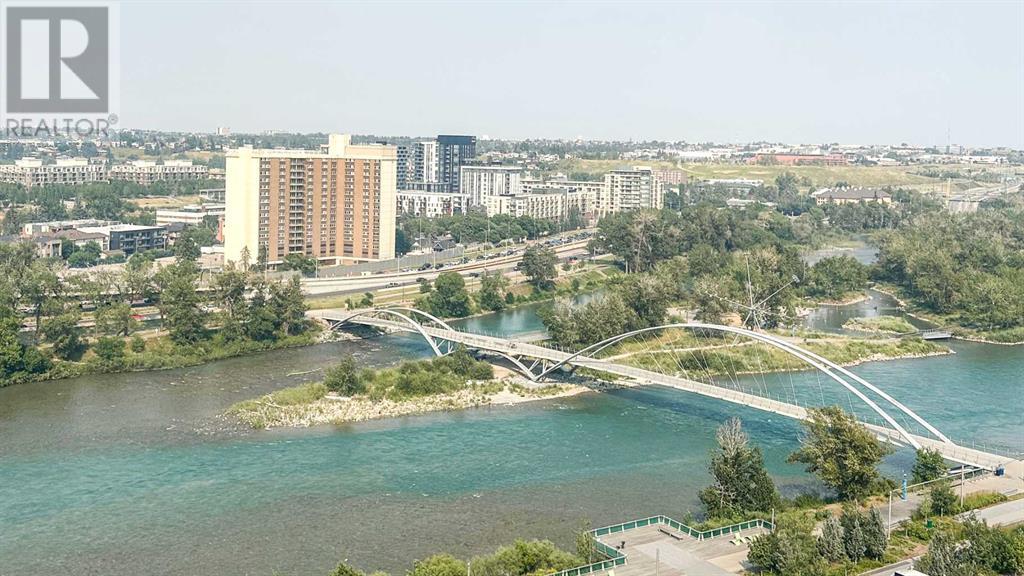2 Bedroom
3 Bathroom
1,064 ft2
$2,750 Monthly
**Property Overview**- **Total Area:** 1,064 sq ft- **Configuration:** 2 Bedrooms + Den, 2.5 Bathrooms- **Location:** “First” Building, Calgary **Key Highlights**- **Expansive Private Terrace:** Enjoy 250-degree unobstructed panoramic views, perfect for sunrise coffees or dining under the stars.- **Floor-to-Ceiling Windows:** Wrap the entire penthouse, filling the space with abundant natural light and offering unparalleled views.- **Dual Master Suites:** Two luxurious master bedrooms, each with its own spa-inspired ensuite bath, designed for ultimate privacy and comfort.- **Gourmet Kitchen:** Features high-end stainless steel appliances, including a built-in oven and countertop stove, complemented by soft-close cabinetry, a glass block backsplash, and under-cabinet lighting.- **Dedicated Office/Den:** Provides a perfect workspace for those who need a quiet and private area to work from home.**Exclusive Resident Amenities**- **State-of-the-Art Fitness Centre & Yoga Studio:** Enjoy access to top-tier health and wellness facilities.- **Sophisticated Resident Lounge:** Complete with a glass-enclosed boardroom, billiards room, and an expansive party room featuring a full kitchen and bar.- **Extraordinary Rooftop Patio:** Relax or entertain on the rooftop terrace, equipped with lounge chairs and offering sweeping city views.**Unmatched Location**- **Proximity to Amenities:** Located just steps away from Calgary's finest offerings, including trendy restaurants, cozy coffee shops, scenic Bow River pathways, the East Village Dog Park, Central Library, Studio Bell, Fort Calgary, and the new Superstore.- **Urban Living at Its Finest:** Immerse yourself in the vibrant East Village community, a thriving urban hub offering an unparalleled lifestyle.Discover the pinnacle of luxury living in Calgary’s premier urban village. Contact us today to arrange your private viewing of this extraordinary penthouse. (id:57810)
Property Details
|
MLS® Number
|
A2172697 |
|
Property Type
|
Single Family |
|
Neigbourhood
|
Downtown East Village |
|
Community Name
|
Downtown East Village |
|
Features
|
No Smoking Home |
|
Parking Space Total
|
1 |
Building
|
Bathroom Total
|
3 |
|
Bedrooms Above Ground
|
2 |
|
Bedrooms Total
|
2 |
|
Appliances
|
Refrigerator, Dishwasher, Freezer, Window Coverings |
|
Constructed Date
|
2015 |
|
Half Bath Total
|
1 |
|
Size Interior
|
1,064 Ft2 |
|
Total Finished Area
|
1064 Sqft |
Parking
Land
|
Acreage
|
No |
|
Size Total Text
|
Unknown |
Rooms
| Level |
Type |
Length |
Width |
Dimensions |
|
Main Level |
Primary Bedroom |
|
|
10.00 Ft x 10.00 Ft |
|
Main Level |
Bedroom |
|
|
10.00 Ft x 10.00 Ft |
|
Main Level |
4pc Bathroom |
|
|
10.00 Ft x 10.00 Ft |
|
Main Level |
3pc Bathroom |
|
|
10.00 Ft x 10.00 Ft |
|
Main Level |
1pc Bathroom |
|
|
10.00 Ft x 10.00 Ft |
https://www.realtor.ca/real-estate/27540054/1705-550-riverfront-avenue-se-calgary-downtown-east-village




























