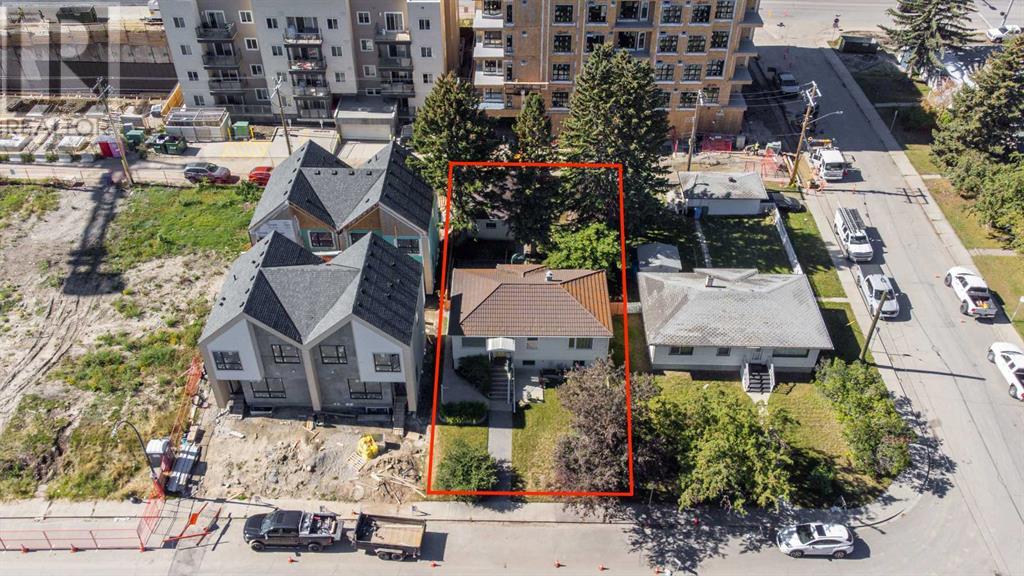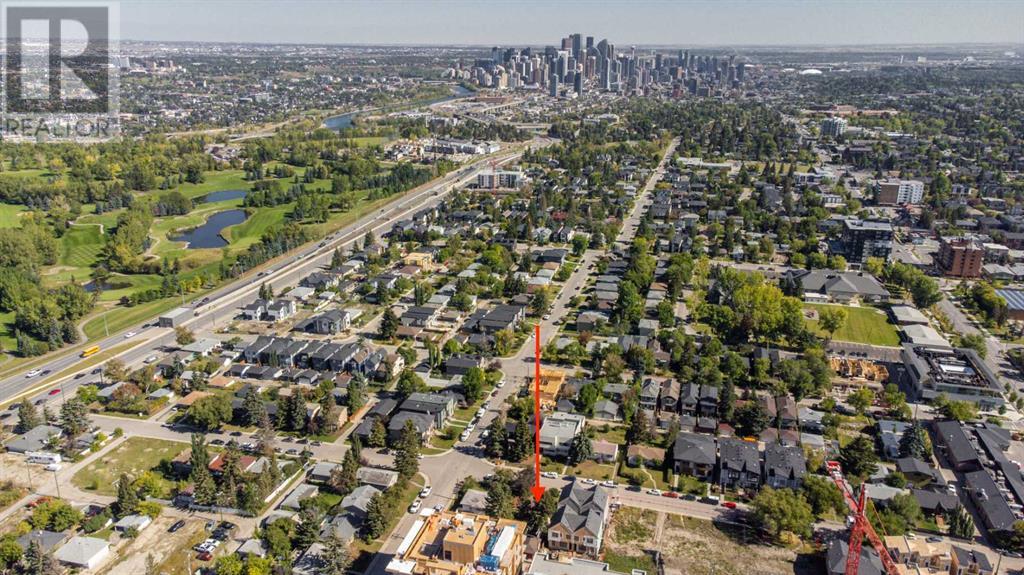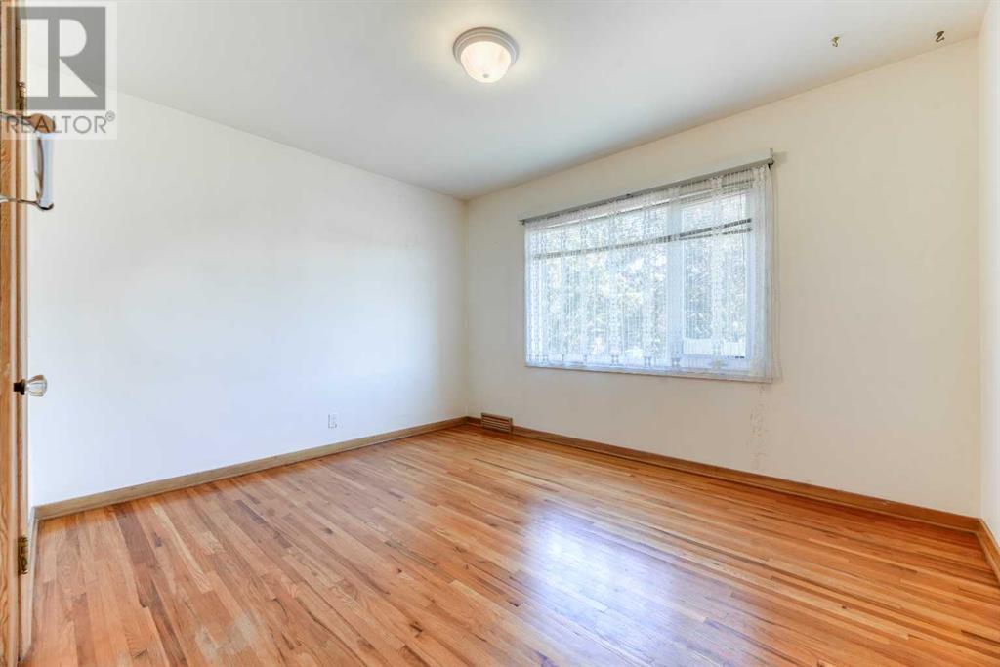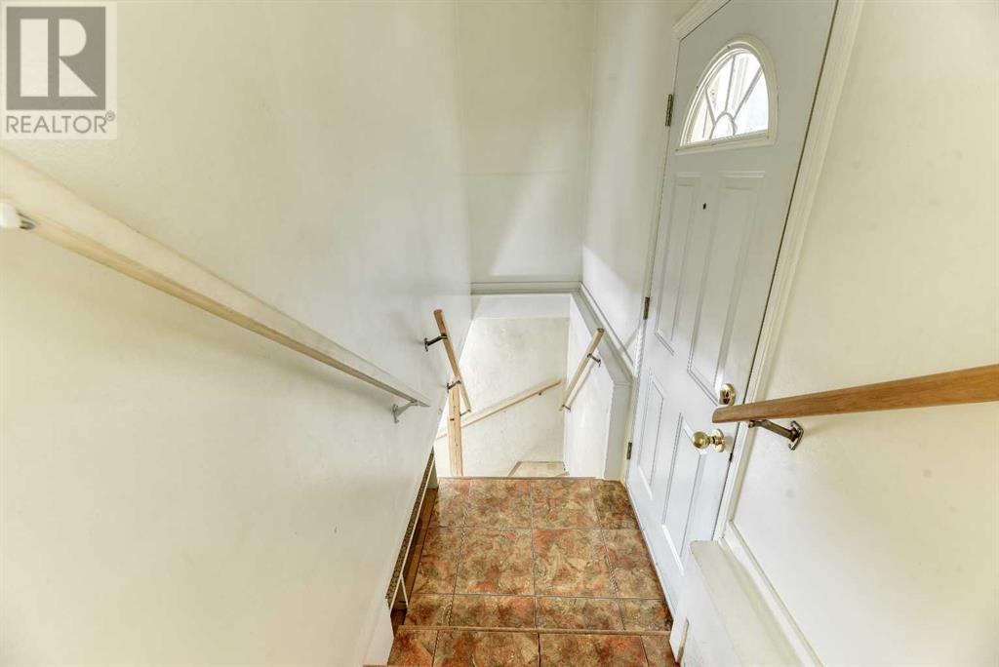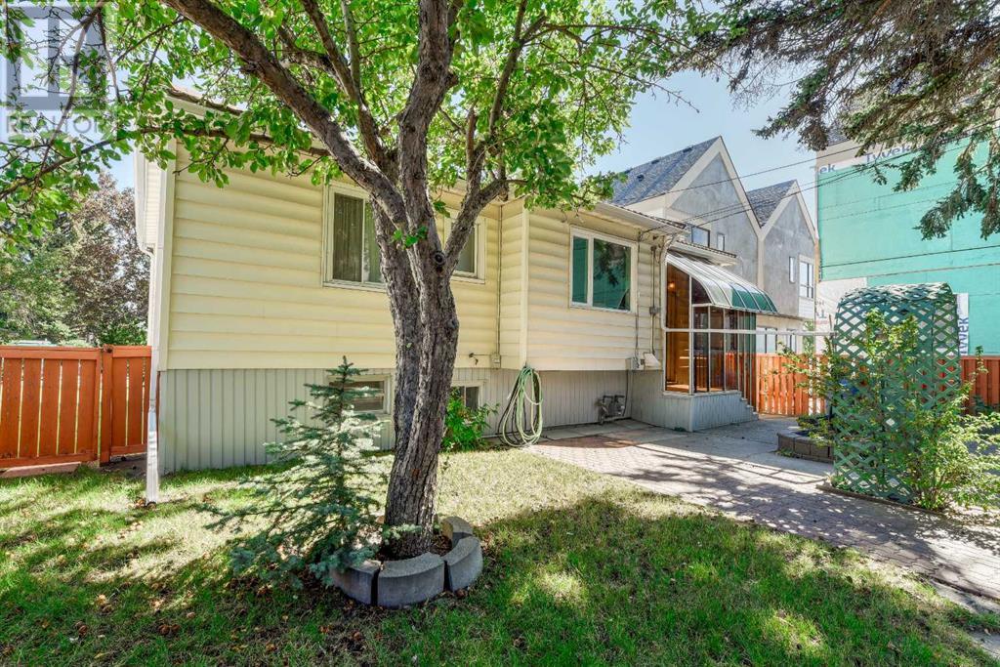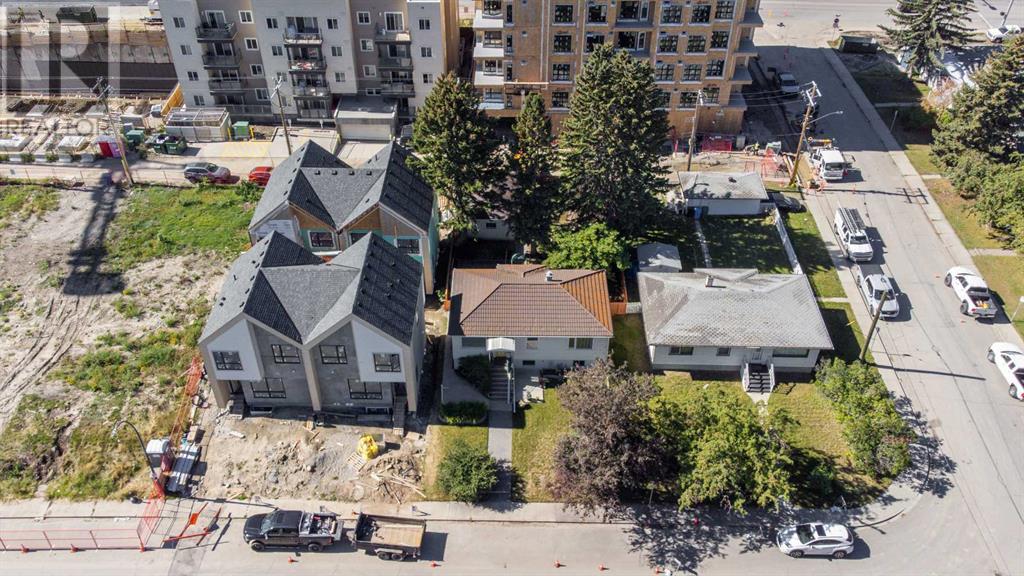4 Bedroom
2 Bathroom
995.11 sqft
Bungalow
None
Baseboard Heaters, Central Heating, Forced Air
Lawn
$799,900
ATTENTION INVESTORS/DEVELOPERS! This RAISED BUNGALOW sits on a LARGE 50’ X 110’ RECTANGULAR LOT, ZONED M-C2, with a WEST-FACING BACKYARD in the sought-after inner-city community of Shaganappi! This is a meticulously maintained and lovingly cared for home that boasts 1,900 square feet of fully developed living space with 4 bedrooms, 2 bathrooms, and an illegal basement suite with separate entry (a secondary suite would be subject to approval and permitting by the city/municipality). The main floor offers 3 bedrooms/1 bathroom, and the illegal basement suite offers 1 bedroom/1 bathroom. A spacious shared laundry and storage area is in the basement. Many improvements/upgrades have been completed here over the years - with noteworthy features including: a metal roof on the house, asphalt shingles on the garage (2013), furnace replacement (2004), some vinyl windows (2009), some newer plumbing fixtures, pristine original hardwood flooring, upgraded tile floors throughout the main floor (no carpet on the main floor), and a glass-enclosed rear porch surround (1997). Out in the fully-fenced, WEST-FACING BACKYARD, you will find an oversized single detached garage (drywalled/insulated), concrete patio, garden beds, and mature trees. Close to all amenities: minutes to downtown, Westbrook Mall and Calgary Transit C-Train station, schools, and local parks/pathways! M-C2 ZONING ALLOWS FOR MULTI-RESIDENTIAL DEVELOPMENT – and the opportunities are endless here! Don’t miss out on this exceptional holding property - live in, rent out, or redevelop! Call today! (id:57810)
Property Details
|
MLS® Number
|
A2166603 |
|
Property Type
|
Single Family |
|
Neigbourhood
|
Rutland Park |
|
Community Name
|
Shaganappi |
|
AmenitiesNearBy
|
Golf Course, Park, Playground, Recreation Nearby, Schools, Shopping |
|
CommunityFeatures
|
Golf Course Development |
|
Features
|
See Remarks, Other, Back Lane, Level |
|
ParkingSpaceTotal
|
1 |
|
Plan
|
8594gd |
|
Structure
|
See Remarks |
Building
|
BathroomTotal
|
2 |
|
BedroomsAboveGround
|
3 |
|
BedroomsBelowGround
|
1 |
|
BedroomsTotal
|
4 |
|
Appliances
|
Window Coverings |
|
ArchitecturalStyle
|
Bungalow |
|
BasementDevelopment
|
Finished |
|
BasementFeatures
|
Separate Entrance, Walk-up, Suite |
|
BasementType
|
Full (finished) |
|
ConstructedDate
|
1951 |
|
ConstructionMaterial
|
Wood Frame |
|
ConstructionStyleAttachment
|
Detached |
|
CoolingType
|
None |
|
FlooringType
|
Hardwood, Tile |
|
FoundationType
|
Poured Concrete |
|
HeatingType
|
Baseboard Heaters, Central Heating, Forced Air |
|
StoriesTotal
|
1 |
|
SizeInterior
|
995.11 Sqft |
|
TotalFinishedArea
|
995.11 Sqft |
|
Type
|
House |
Parking
|
Covered
|
|
|
Oversize
|
|
|
See Remarks
|
|
|
Detached Garage
|
1 |
Land
|
Acreage
|
No |
|
FenceType
|
Fence |
|
LandAmenities
|
Golf Course, Park, Playground, Recreation Nearby, Schools, Shopping |
|
LandscapeFeatures
|
Lawn |
|
SizeDepth
|
10.29 M |
|
SizeFrontage
|
4.64 M |
|
SizeIrregular
|
515.00 |
|
SizeTotal
|
515 M2|4,051 - 7,250 Sqft |
|
SizeTotalText
|
515 M2|4,051 - 7,250 Sqft |
|
ZoningDescription
|
M-c2 |
Rooms
| Level |
Type |
Length |
Width |
Dimensions |
|
Lower Level |
Laundry Room |
|
|
11.25 Ft x 12.92 Ft |
|
Lower Level |
4pc Bathroom |
|
|
11.25 Ft x 5.33 Ft |
|
Lower Level |
Bedroom |
|
|
10.83 Ft x 12.00 Ft |
|
Lower Level |
Den |
|
|
10.83 Ft x 11.67 Ft |
|
Lower Level |
Kitchen |
|
|
11.08 Ft x 9.33 Ft |
|
Lower Level |
Living Room |
|
|
10.92 Ft x 12.83 Ft |
|
Main Level |
4pc Bathroom |
|
|
6.75 Ft x 4.92 Ft |
|
Main Level |
Bedroom |
|
|
10.17 Ft x 9.42 Ft |
|
Main Level |
Bedroom |
|
|
10.50 Ft x 10.75 Ft |
|
Main Level |
Primary Bedroom |
|
|
10.50 Ft x 12.75 Ft |
|
Main Level |
Kitchen |
|
|
11.25 Ft x 11.08 Ft |
|
Main Level |
Living Room |
|
|
19.75 Ft x 11.42 Ft |
https://www.realtor.ca/real-estate/27434114/1703-32-street-sw-calgary-shaganappi

