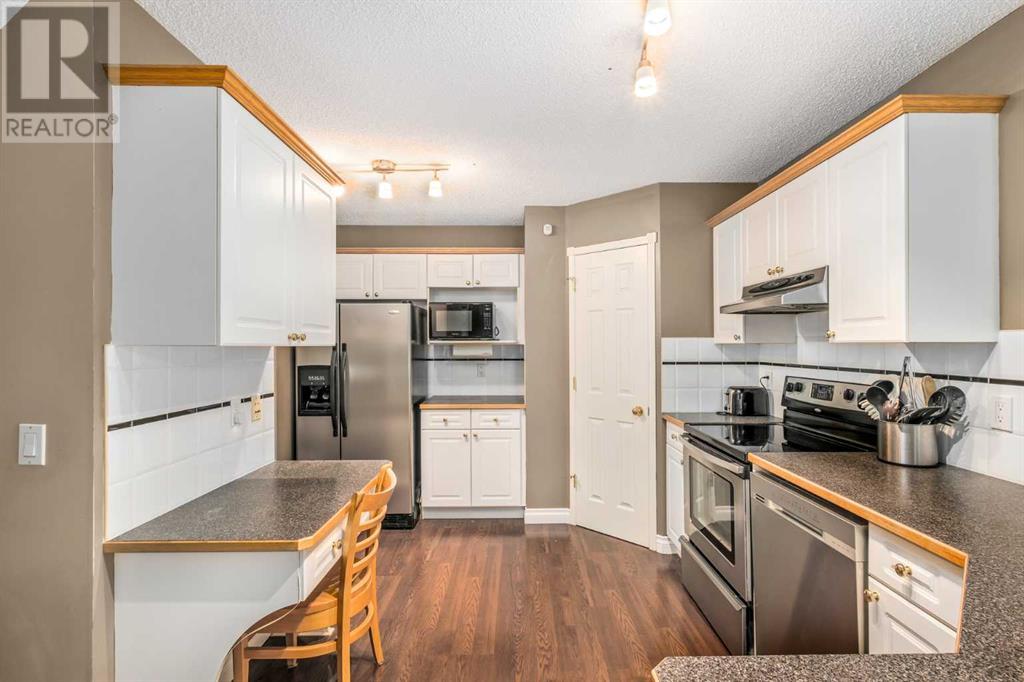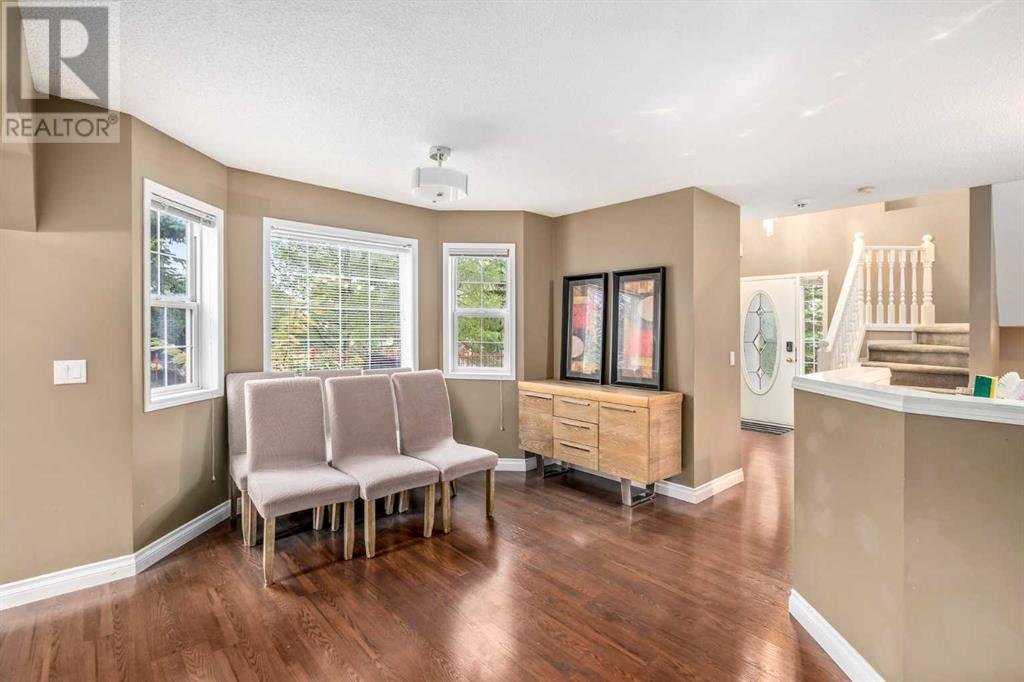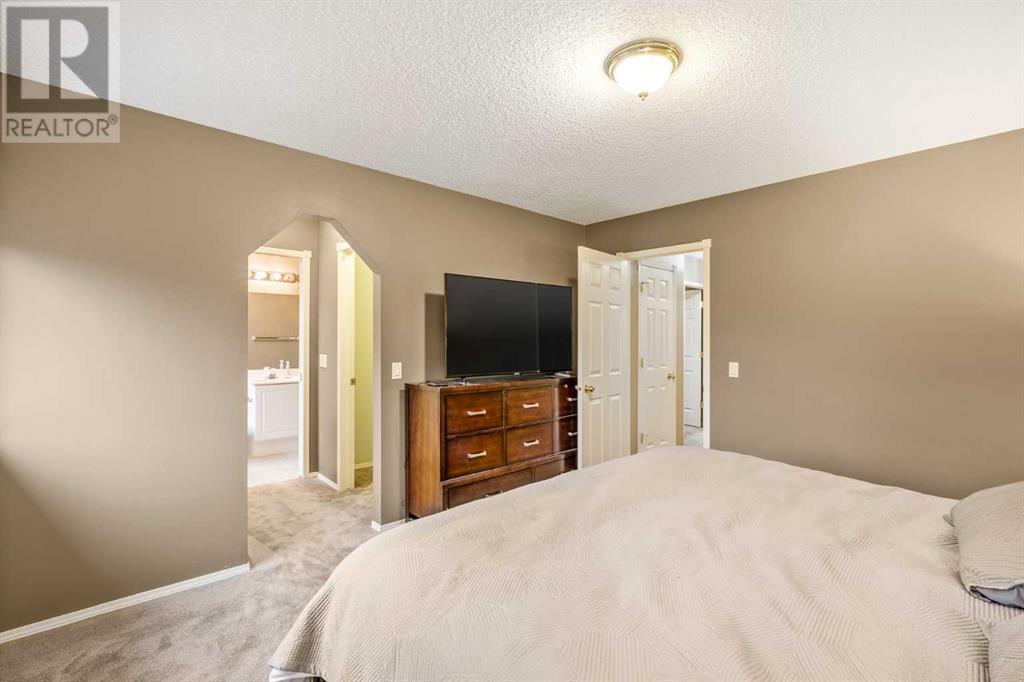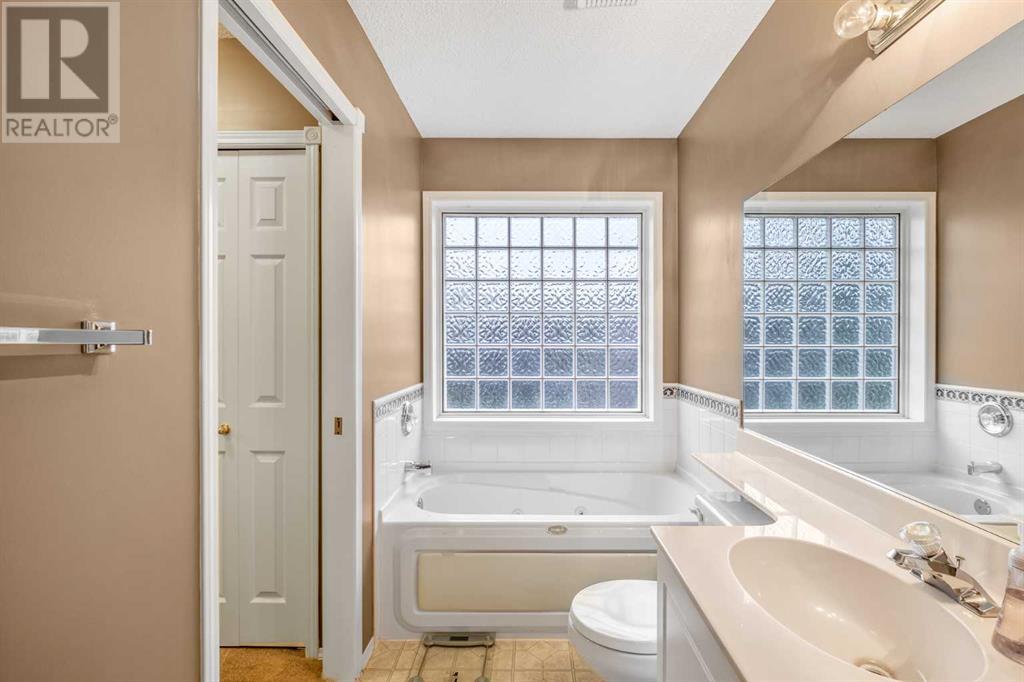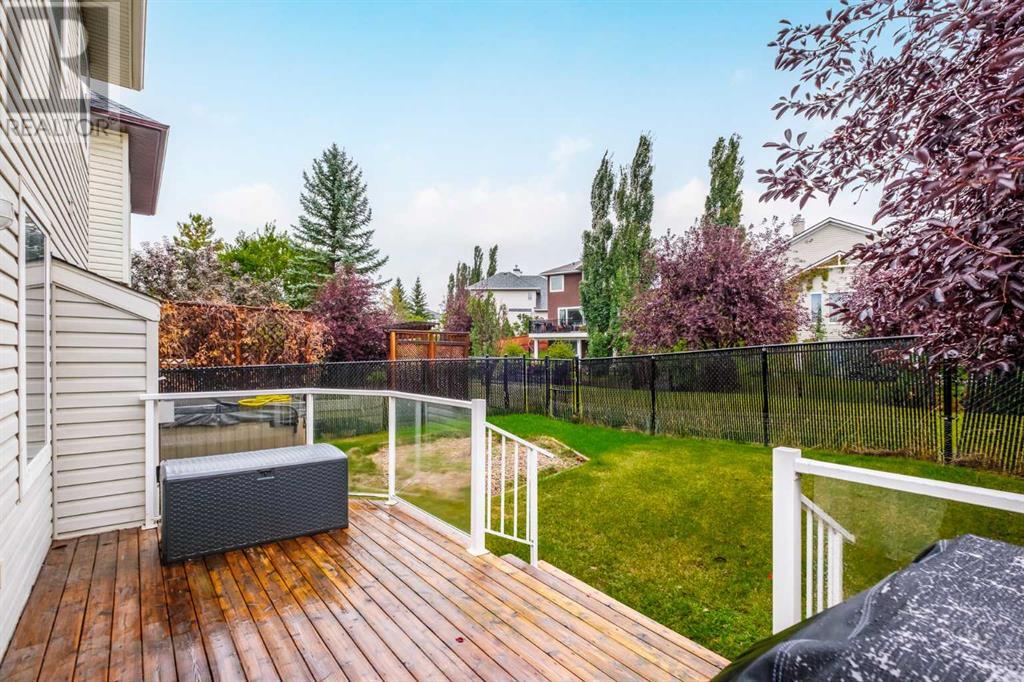170 Rocky Ridge Point Nw Calgary, Alberta T3G 4R5
$598,000Maintenance, Common Area Maintenance, Property Management, Reserve Fund Contributions
$160.82 Monthly
Maintenance, Common Area Maintenance, Property Management, Reserve Fund Contributions
$160.82 Monthly(Open House on October 20th, 1-2pm)Perfect Rocky Ridge Family Home with Mountain Access and Outdoor SpaStep into this beautifully designed home in the sought-after community of Rocky Ridge, Calgary. Every inch of this home has been thoughtfully laid out for maximum functionality, offering the perfect blend of comfort and convenience for an active family lifestyle.Key Features:Professionally Developed Basement: Includes a 4th bedroom, recreation room, full bathroom, and extra storage—perfect for growing families or hosting guests.Central Air Conditioning: Stay cool and comfortable during hot summer nights.Greenspace Views & Outdoor Spa: Backing onto a lush greenspace, relax and unwind in your outdoor spa after a day of hiking or skiing in the mountains.Year-Round Lawn & Snow Maintenance: More time for you to enjoy life without the hassle of yard work.Prime Location: Situated at the end of a cul-de-sac for extra safety, perfect for kids and local road hockey games.Rocky Ridge Ranch Centre Access: Just steps away from the water park, pond, picnic area, playground, tennis, pickleball, and basketball courts.Easy Mountain Access: Quick access to Stoney Trail means you’re just a drive away from mountain adventures, whether it’s hiking in the summer or skiing in the winter.Plus, with public transit steps away, everything you need is within reach. This home offers the perfect setting for an active family looking to embrace the Rocky Ridge lifestyle.Don’t miss out! Schedule a showing today and make this home yours. (id:57810)
Property Details
| MLS® Number | A2159627 |
| Property Type | Single Family |
| Neigbourhood | Rocky Ridge |
| Community Name | Rocky Ridge |
| AmenitiesNearBy | Playground, Schools, Shopping |
| CommunityFeatures | Pets Allowed |
| ParkingSpaceTotal | 2 |
| Plan | 9810180 |
| Structure | Deck |
Building
| BathroomTotal | 4 |
| BedroomsAboveGround | 3 |
| BedroomsBelowGround | 1 |
| BedroomsTotal | 4 |
| Appliances | Washer, Refrigerator, Dishwasher, Stove, Dryer, Microwave Range Hood Combo |
| BasementDevelopment | Finished |
| BasementType | Full (finished) |
| ConstructedDate | 1999 |
| ConstructionStyleAttachment | Detached |
| CoolingType | Central Air Conditioning |
| ExteriorFinish | Stone, Vinyl Siding |
| FireplacePresent | Yes |
| FireplaceTotal | 1 |
| FlooringType | Carpeted, Ceramic Tile, Hardwood |
| FoundationType | Poured Concrete |
| HalfBathTotal | 1 |
| HeatingType | Forced Air |
| StoriesTotal | 2 |
| SizeInterior | 1499.42 Sqft |
| TotalFinishedArea | 1499.42 Sqft |
| Type | House |
Parking
| Attached Garage | 2 |
Land
| Acreage | No |
| FenceType | Fence |
| LandAmenities | Playground, Schools, Shopping |
| LandscapeFeatures | Landscaped, Lawn |
| SizeFrontage | 17.65 M |
| SizeIrregular | 417.00 |
| SizeTotal | 417 M2|4,051 - 7,250 Sqft |
| SizeTotalText | 417 M2|4,051 - 7,250 Sqft |
| ZoningDescription | R-c1n |
Rooms
| Level | Type | Length | Width | Dimensions |
|---|---|---|---|---|
| Second Level | 4pc Bathroom | 7.92 Ft x 5.00 Ft | ||
| Second Level | 5pc Bathroom | 4.92 Ft x 13.42 Ft | ||
| Second Level | Bedroom | 9.50 Ft x 12.17 Ft | ||
| Second Level | Bedroom | 9.50 Ft x 9.58 Ft | ||
| Second Level | Primary Bedroom | 12.58 Ft x 13.00 Ft | ||
| Lower Level | 4pc Bathroom | 9.17 Ft x 4.92 Ft | ||
| Lower Level | Bedroom | 8.83 Ft x 13.67 Ft | ||
| Lower Level | Recreational, Games Room | 15.75 Ft x 24.75 Ft | ||
| Lower Level | Storage | 5.50 Ft x 9.08 Ft | ||
| Lower Level | Furnace | 5.83 Ft x 9.00 Ft | ||
| Main Level | Dining Room | 11.33 Ft x 11.92 Ft | ||
| Main Level | Foyer | 5.83 Ft x 9.50 Ft | ||
| Main Level | Kitchen | 14.42 Ft x 10.75 Ft | ||
| Main Level | Living Room | 15.58 Ft x 13.83 Ft | ||
| Main Level | 2pc Bathroom | 2.67 Ft x 7.00 Ft |
https://www.realtor.ca/real-estate/27424388/170-rocky-ridge-point-nw-calgary-rocky-ridge
Interested?
Contact us for more information


