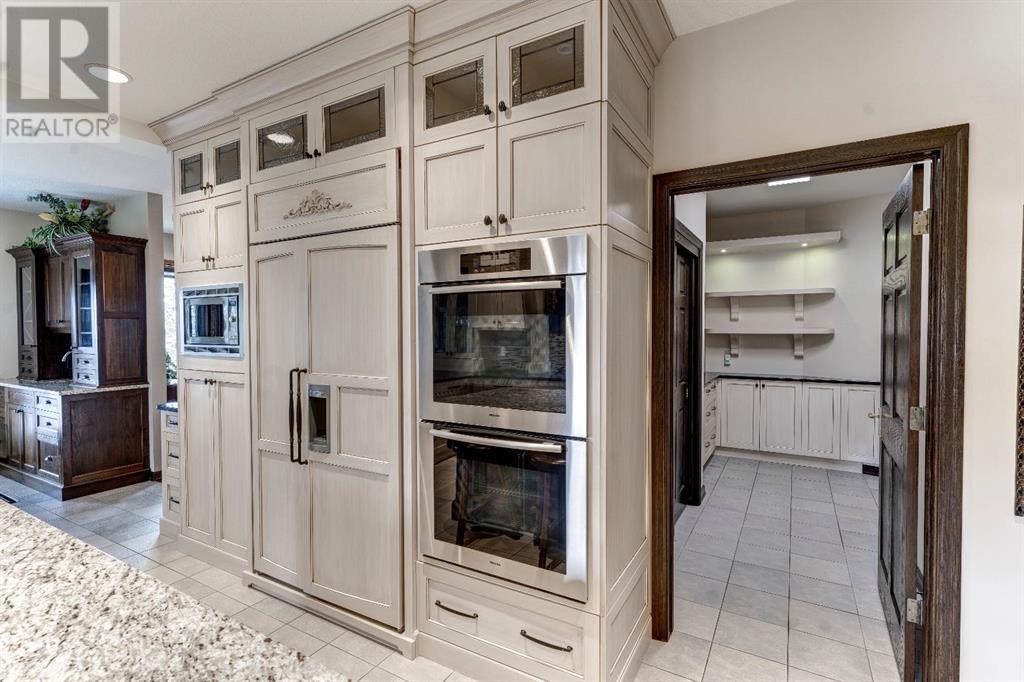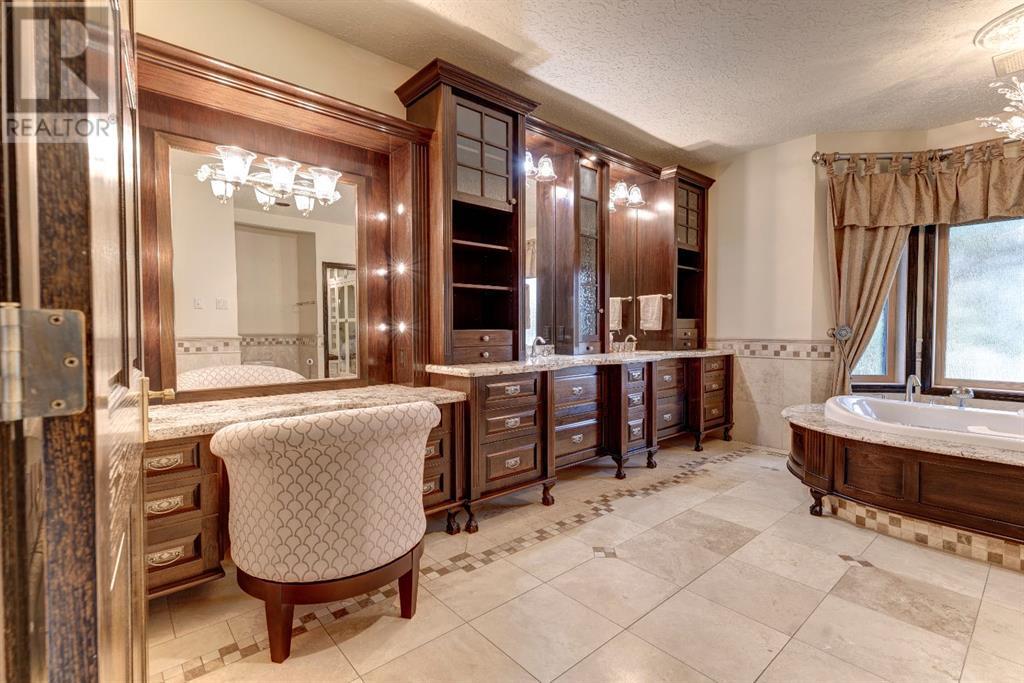4 Bedroom
5 Bathroom
6395 sqft
Bungalow
Fireplace
Central Air Conditioning
Forced Air, Hot Water, In Floor Heating
Waterfront
Landscaped
$3,750,000
One of a kind estate property in beautiful Jarvis Bay. Offering 169' feet of near level lake front and an unbelievable 10,646 square foot home built to be an entertainers dream. Whether it's weekends at the lake or as your full time home, this property combines the ultimate in both indoor and outdoor amenities to create amazing memories with your family and friends. Features on the inside include high end finishes throughout including gorgeous site finished walnut hardwood through most of the main floor and amazing entertaining spaces with massive windows to bring in the lake views. The renovated kitchen offers custom cabinetry, granite counter tops, and high end appliances including a Subzero fridge and built in cooling drawers, Miele double ovens, and a Thermador gas cook top. The large butlers pantry includes additional side by side fridge/freezer and custom cabinetry. A separate wet bar is located just off the deck for added convenience of enjoying drinks outdoors. The primary suite is a true space of its own, with a large sitting area and gas fireplace, and the fully renovated ensuite enjoys a large soaker air tub, heated floors, walk in tile shower, and huge vanity with dual sinks and make up counter. The walk in closet offers custom cabinetry with storage and an island space. The basement entertainment space offers a huge custom bar, billiards area, fooseball, a poker/cards room, and a combination theatre and golf simulator with surround sound and double tiered seating. If you'd rather just relax with friends, a large family room area offers a fireplace and beautiful custom built in entertainment centre. The basement space is finished off with a gym, and two massive rooms with double closets perfect for guests or teenagers, and two full bathrooms both with double sinks. The true entertainment gem is the unbelievable indoor pool space, offering over 1700 square feet of entertainment with a wet bar, hot tub, diving board, and slide and huge brand ne w windows that overlook the yard and lake. The 24x37 attached garage offers great parking and storage for vehicles and toys, with lots of additional driveway parking available. This spectacular home is truly one of a kind and must be seen to be truly appreciated! (id:57810)
Property Details
|
MLS® Number
|
A2177582 |
|
Property Type
|
Single Family |
|
AmenitiesNearBy
|
Water Nearby |
|
CommunityFeatures
|
Lake Privileges |
|
Features
|
No Animal Home, No Smoking Home, Level |
|
ParkingSpaceTotal
|
6 |
|
Plan
|
3941hw |
|
Structure
|
Deck |
|
WaterFrontType
|
Waterfront |
Building
|
BathroomTotal
|
5 |
|
BedroomsAboveGround
|
2 |
|
BedroomsBelowGround
|
2 |
|
BedroomsTotal
|
4 |
|
Appliances
|
Refrigerator, Water Softener, Cooktop - Gas, Dishwasher, Freezer, Oven - Built-in, Window Coverings, Garage Door Opener, Washer & Dryer |
|
ArchitecturalStyle
|
Bungalow |
|
BasementDevelopment
|
Finished |
|
BasementType
|
Full (finished) |
|
ConstructedDate
|
1987 |
|
ConstructionMaterial
|
Wood Frame |
|
ConstructionStyleAttachment
|
Detached |
|
CoolingType
|
Central Air Conditioning |
|
ExteriorFinish
|
Brick, Stone, Stucco |
|
FireplacePresent
|
Yes |
|
FireplaceTotal
|
4 |
|
FlooringType
|
Carpeted, Hardwood, Tile |
|
FoundationType
|
Poured Concrete |
|
HeatingFuel
|
Natural Gas |
|
HeatingType
|
Forced Air, Hot Water, In Floor Heating |
|
StoriesTotal
|
1 |
|
SizeInterior
|
6395 Sqft |
|
TotalFinishedArea
|
6395 Sqft |
|
Type
|
House |
|
UtilityWater
|
Well |
Parking
|
Garage
|
|
|
Heated Garage
|
|
|
Attached Garage
|
3 |
Land
|
Acreage
|
No |
|
FenceType
|
Fence |
|
LandAmenities
|
Water Nearby |
|
LandscapeFeatures
|
Landscaped |
|
Sewer
|
Municipal Sewage System, Septic Tank |
|
SizeDepth
|
52.73 M |
|
SizeFrontage
|
51.51 M |
|
SizeIrregular
|
0.64 |
|
SizeTotal
|
0.64 Ac|21,780 - 32,669 Sqft (1/2 - 3/4 Ac) |
|
SizeTotalText
|
0.64 Ac|21,780 - 32,669 Sqft (1/2 - 3/4 Ac) |
|
ZoningDescription
|
R |
Rooms
| Level |
Type |
Length |
Width |
Dimensions |
|
Basement |
Bedroom |
|
|
17.92 Ft x 17.00 Ft |
|
Basement |
Bedroom |
|
|
18.42 Ft x 17.00 Ft |
|
Basement |
4pc Bathroom |
|
|
.00 Ft x .00 Ft |
|
Basement |
5pc Bathroom |
|
|
.00 Ft x .00 Ft |
|
Basement |
Exercise Room |
|
|
11.25 Ft x 15.75 Ft |
|
Basement |
Family Room |
|
|
23.50 Ft x 24.42 Ft |
|
Basement |
Recreational, Games Room |
|
|
45.50 Ft x 19.08 Ft |
|
Basement |
Media |
|
|
13.58 Ft x 26.67 Ft |
|
Main Level |
3pc Bathroom |
|
|
.00 Ft x .00 Ft |
|
Main Level |
4pc Bathroom |
|
|
.00 Ft x .00 Ft |
|
Main Level |
5pc Bathroom |
|
|
.00 Ft x .00 Ft |
|
Main Level |
Bedroom |
|
|
14.75 Ft x 15.08 Ft |
|
Main Level |
Dining Room |
|
|
15.42 Ft x 15.25 Ft |
|
Main Level |
Living Room/dining Room |
|
|
33.08 Ft x 18.75 Ft |
|
Main Level |
Kitchen |
|
|
16.08 Ft x 28.67 Ft |
|
Main Level |
Den |
|
|
18.75 Ft x 17.17 Ft |
|
Main Level |
Primary Bedroom |
|
|
21.67 Ft x 27.08 Ft |
|
Main Level |
Pantry |
|
|
9.83 Ft x 12.33 Ft |
|
Main Level |
Laundry Room |
|
|
8.25 Ft x 10.08 Ft |
|
Main Level |
Other |
|
|
15.08 Ft x 12.08 Ft |
Utilities
|
Cable
|
Connected |
|
Electricity
|
Connected |
|
Natural Gas
|
Connected |
|
Sewer
|
Connected |
https://www.realtor.ca/real-estate/27624347/170-jarvis-bay-drive-jarvis-bay









































