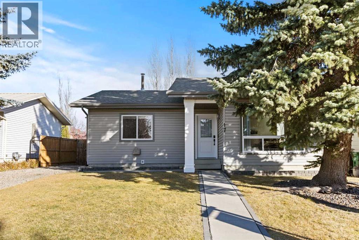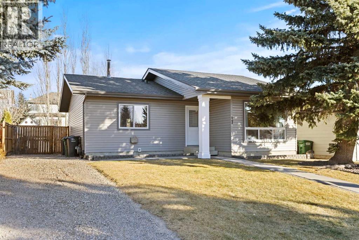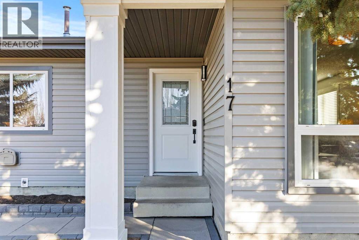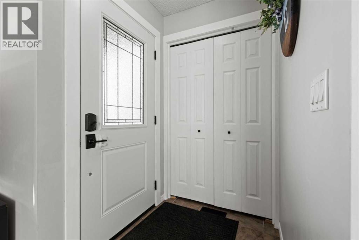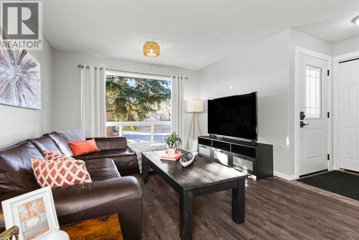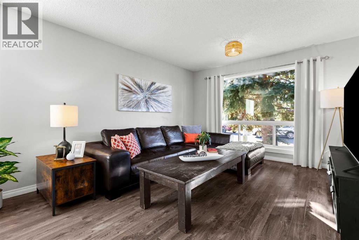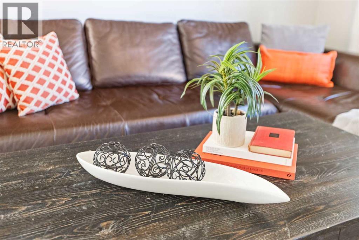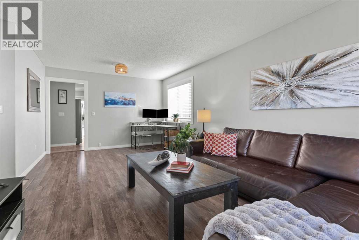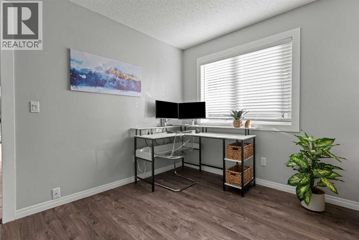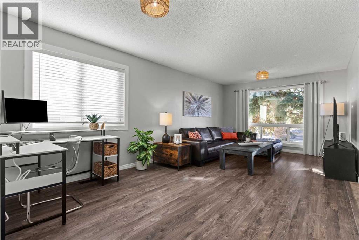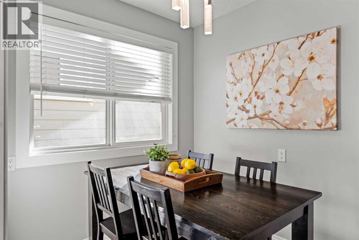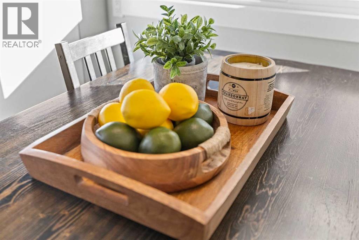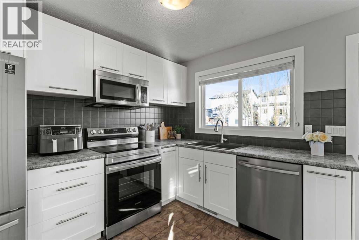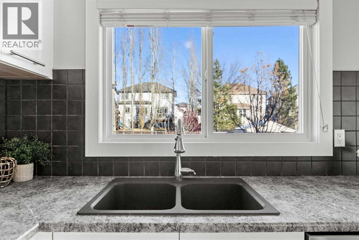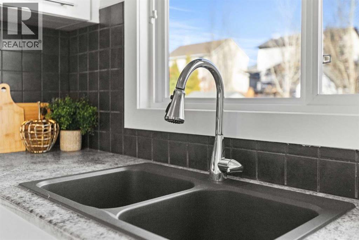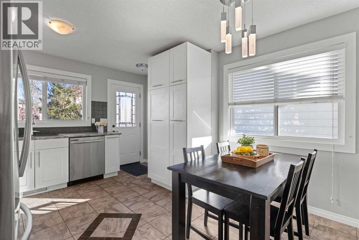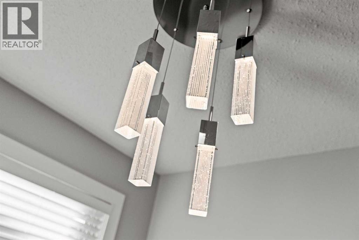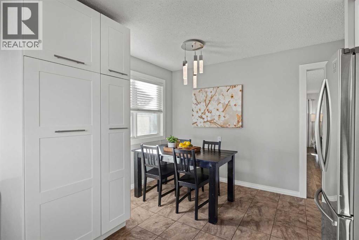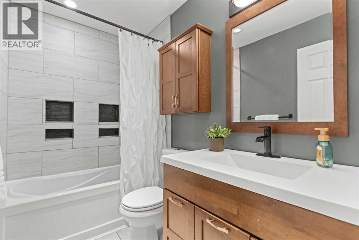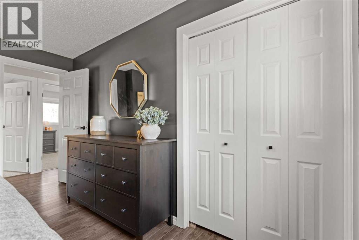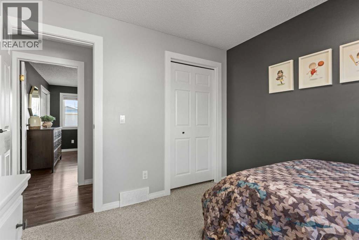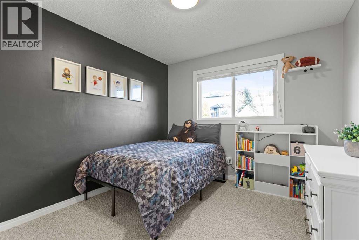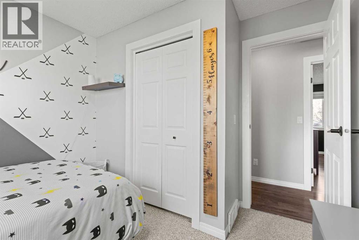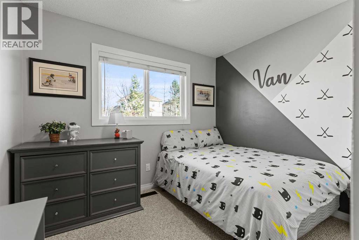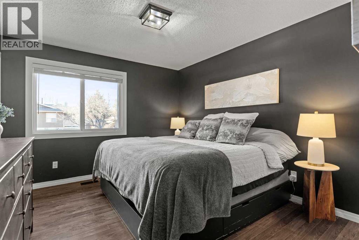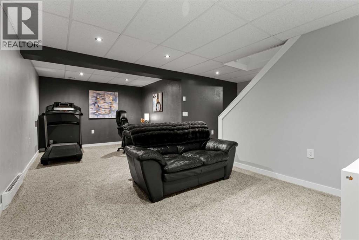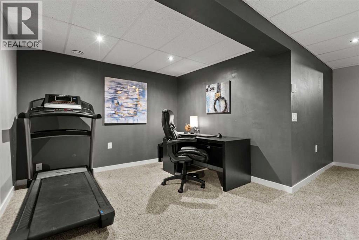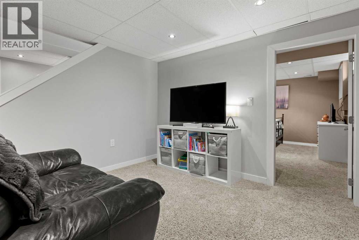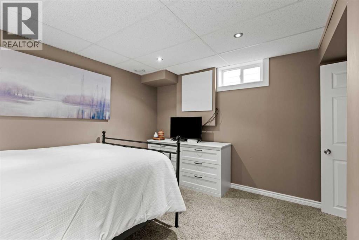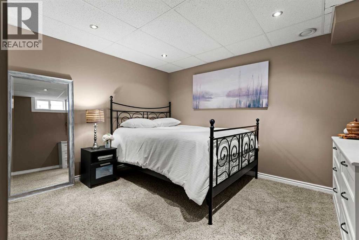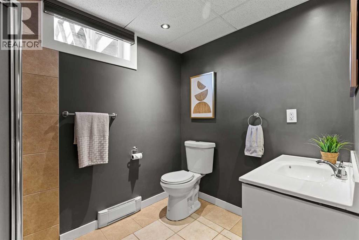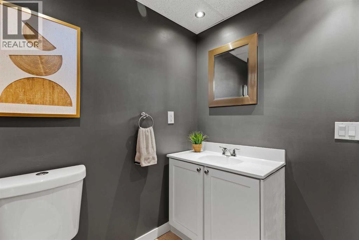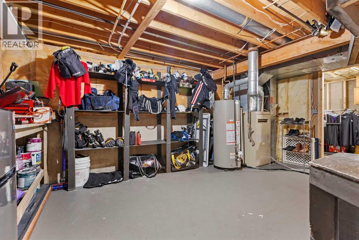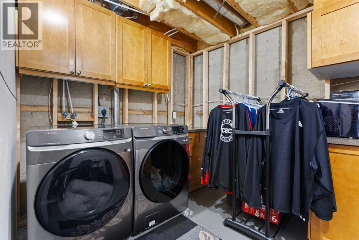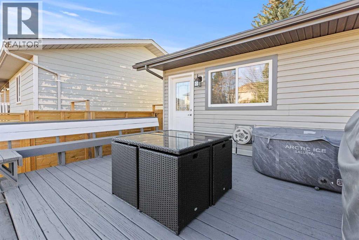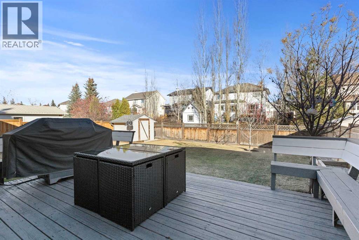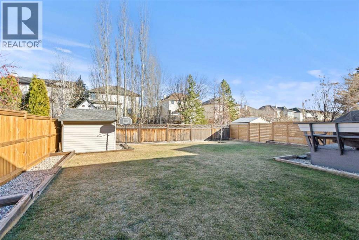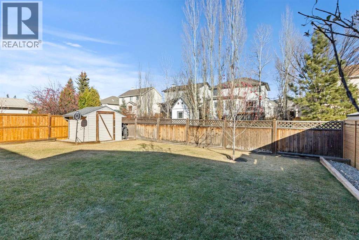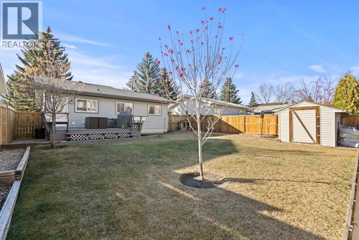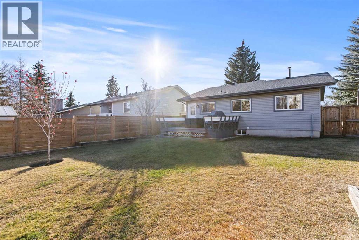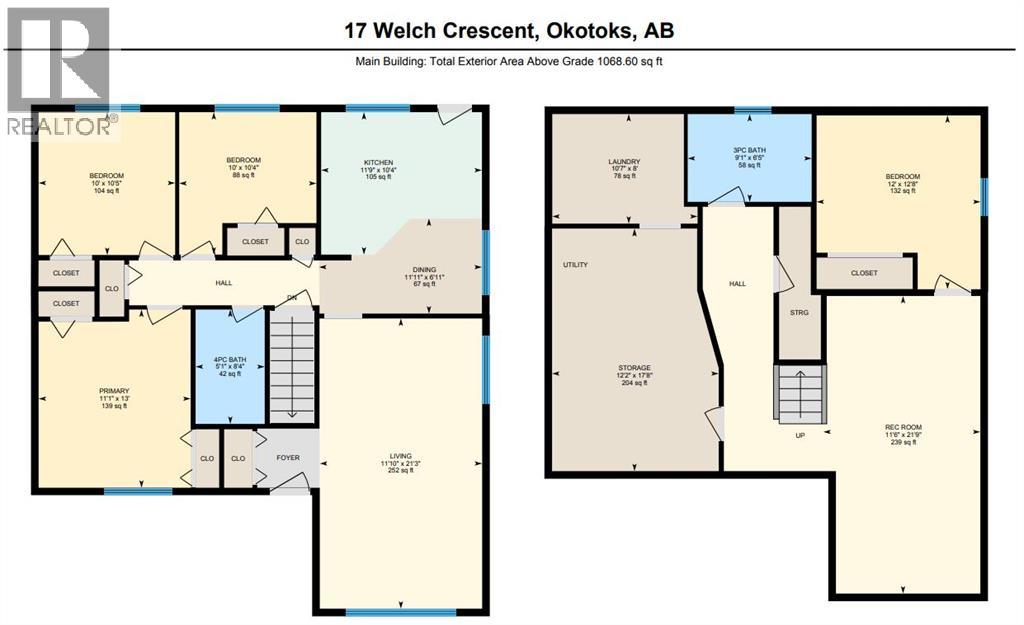4 Bedroom
2 Bathroom
1,069 ft2
Bungalow
Central Air Conditioning
Forced Air
$550,000
OPEN HOUSE THIS SUNDAY NOV. 9th from 1130am-130pm! Discover this exceptional bungalow in the sought-after community of Downey, known for its charm and established atmosphere. This home has undergone extensive renovations, with recent updates to the kitchen, bathrooms, and basement, ensuring modern comfort throughout including new central air conditioning, new fencing, new laundry and appliances! The exterior boasts new siding, soffit, fascia, windows, and a roof replaced in 2013. Step inside to a spacious main floor living room that can easily accommodate a dining table, perfect for gatherings. The kitchen features newer appliances, stylish cabinets, and updated flooring, making it a delight for any home chef. You'll find three generously sized bedrooms on the main floor, along with an additional bedroom in the basement. The lower level offers a vast family room with an office space, a huge storage room, and a separate laundry area. Enjoy outdoor living on the back deck, complete with a gas hookup for your BBQ, overlooking a sunny backyard that includes a storage shed and ample space for a double garage. The property backs onto a network of scenic pathways, perfect for walks and biking. If you're looking for a move-in ready home close to schools and the Okotoks Rec Centre at an affordable price, this is the perfect opportunity! (id:57810)
Property Details
|
MLS® Number
|
A2207180 |
|
Property Type
|
Single Family |
|
Neigbourhood
|
Downey Ridge |
|
Community Name
|
Downey Ridge |
|
Amenities Near By
|
Park, Playground, Schools |
|
Features
|
Level |
|
Parking Space Total
|
2 |
|
Plan
|
8210288 |
|
Structure
|
Deck |
Building
|
Bathroom Total
|
2 |
|
Bedrooms Above Ground
|
3 |
|
Bedrooms Below Ground
|
1 |
|
Bedrooms Total
|
4 |
|
Appliances
|
Washer, Refrigerator, Dishwasher, Stove, Dryer, Window Coverings |
|
Architectural Style
|
Bungalow |
|
Basement Development
|
Finished |
|
Basement Type
|
Full (finished) |
|
Constructed Date
|
1982 |
|
Construction Material
|
Wood Frame |
|
Construction Style Attachment
|
Detached |
|
Cooling Type
|
Central Air Conditioning |
|
Exterior Finish
|
Vinyl Siding |
|
Flooring Type
|
Carpeted, Ceramic Tile, Laminate |
|
Foundation Type
|
Poured Concrete |
|
Heating Type
|
Forced Air |
|
Stories Total
|
1 |
|
Size Interior
|
1,069 Ft2 |
|
Total Finished Area
|
1068.6 Sqft |
|
Type
|
House |
Parking
Land
|
Acreage
|
No |
|
Fence Type
|
Fence |
|
Land Amenities
|
Park, Playground, Schools |
|
Size Depth
|
33.52 M |
|
Size Frontage
|
15.24 M |
|
Size Irregular
|
5597.00 |
|
Size Total
|
5597 Sqft|4,051 - 7,250 Sqft |
|
Size Total Text
|
5597 Sqft|4,051 - 7,250 Sqft |
|
Zoning Description
|
Tn |
Rooms
| Level |
Type |
Length |
Width |
Dimensions |
|
Basement |
3pc Bathroom |
|
|
9.08 Ft x 6.42 Ft |
|
Basement |
Bedroom |
|
|
12.00 Ft x 12.67 Ft |
|
Basement |
Laundry Room |
|
|
10.58 Ft x 8.00 Ft |
|
Basement |
Recreational, Games Room |
|
|
11.50 Ft x 21.75 Ft |
|
Basement |
Storage |
|
|
12.17 Ft x 17.67 Ft |
|
Main Level |
4pc Bathroom |
|
|
5.08 Ft x 8.33 Ft |
|
Main Level |
Bedroom |
|
|
10.00 Ft x 10.33 Ft |
|
Main Level |
Bedroom |
|
|
10.00 Ft x 10.42 Ft |
|
Main Level |
Dining Room |
|
|
11.92 Ft x 6.92 Ft |
|
Main Level |
Kitchen |
|
|
11.75 Ft x 10.33 Ft |
|
Main Level |
Living Room |
|
|
11.83 Ft x 21.25 Ft |
|
Main Level |
Primary Bedroom |
|
|
11.08 Ft x 13.00 Ft |
https://www.realtor.ca/real-estate/29072166/17-welch-crescent-okotoks-downey-ridge
