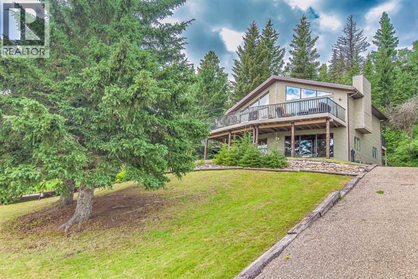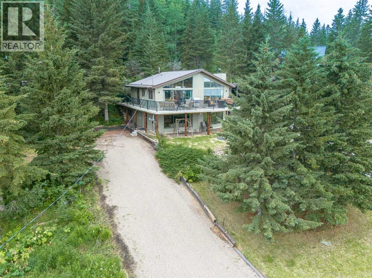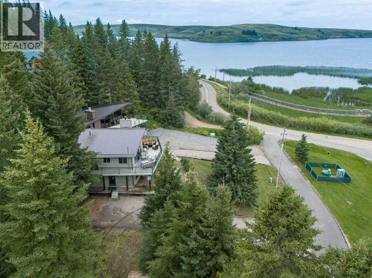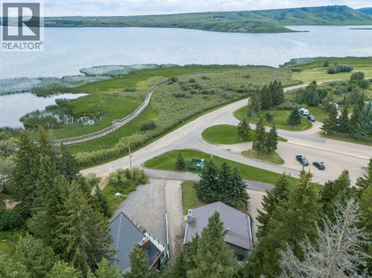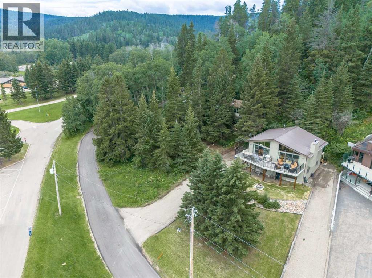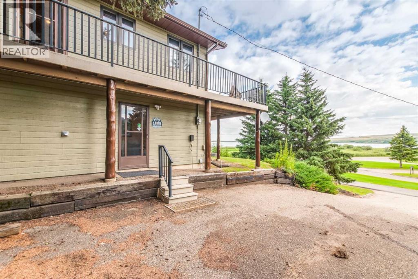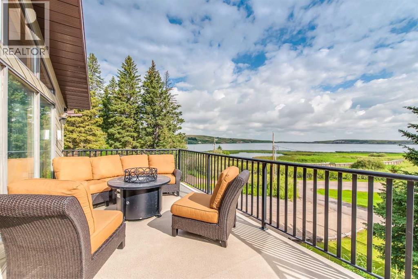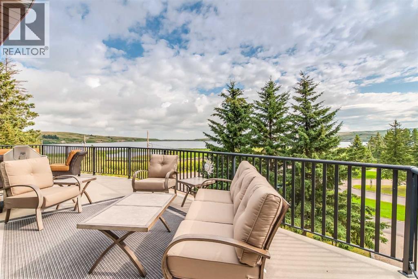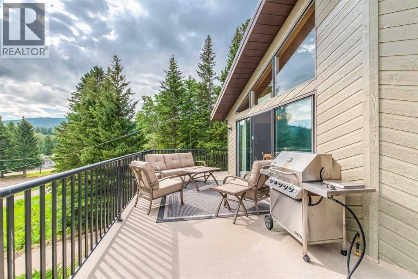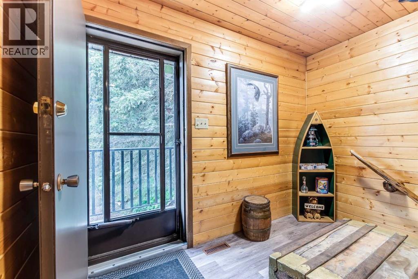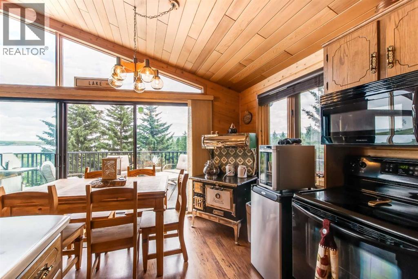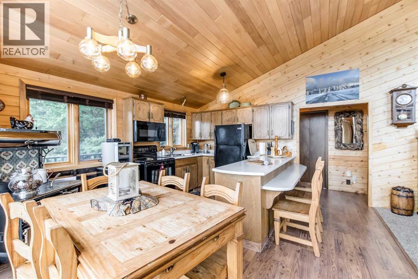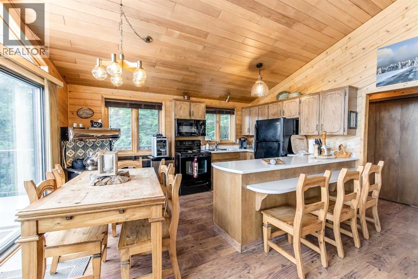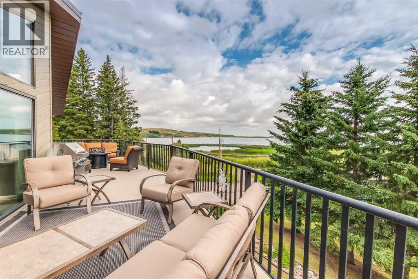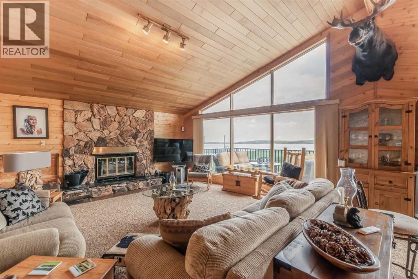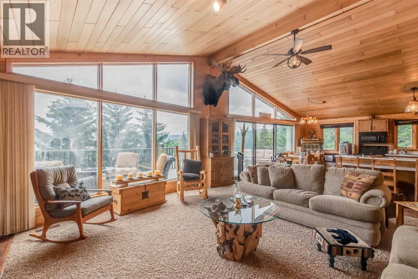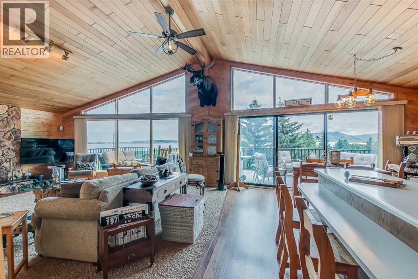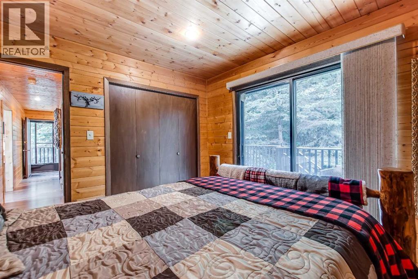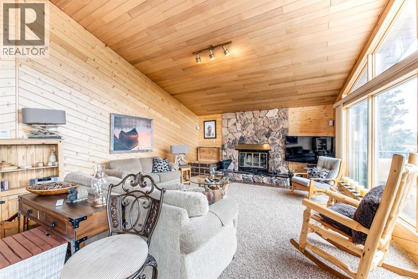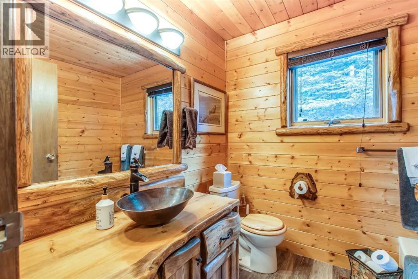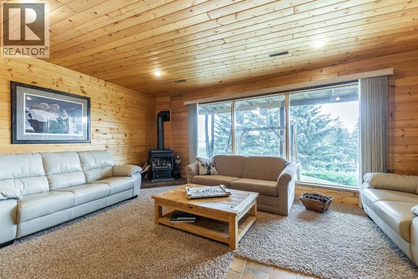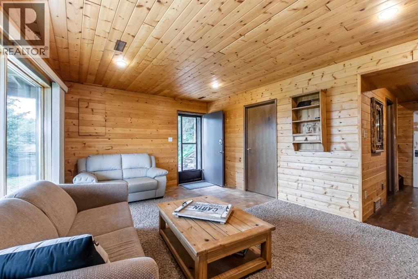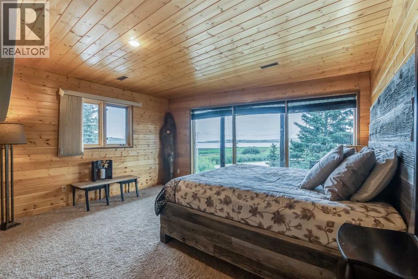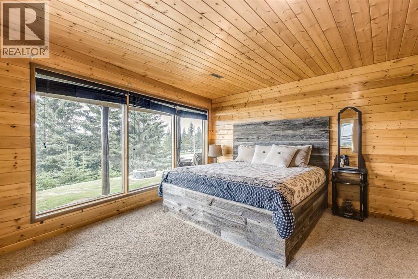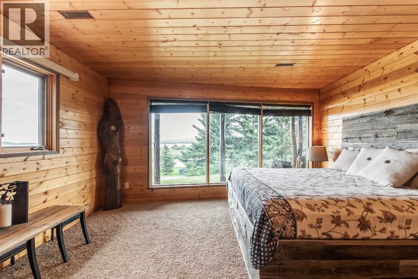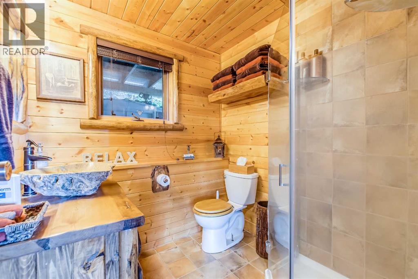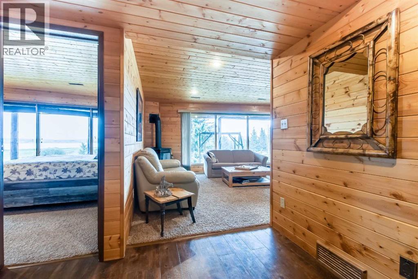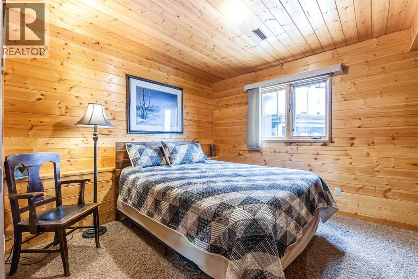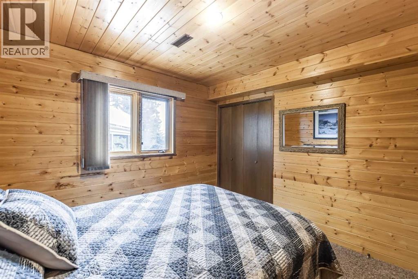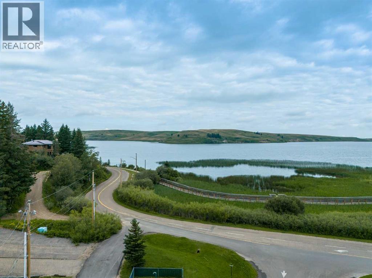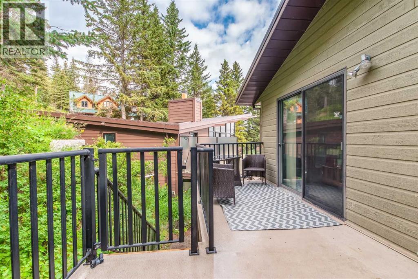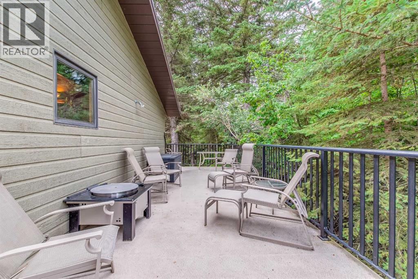3 Bedroom
2 Bathroom
1,938 ft2
Cottage
Fireplace
None
Forced Air
Acreage
Landscaped
$925,000
Click brochure link for more details. Stunning 3-Bedroom Cabin with Unmatched Views in Elkwater, Alberta Welcome to one of the most sought-after properties in Elkwater — this charming 3-bedroom cabin offers everything you need for the perfect getaway or year-round living. Property Highlights: 3 bedrooms Comfortably sleeps up to 10 people Wood-burning fireplace upstairs for cozy winter nights Gas fireplace downstairs adds warmth and convenience Breathtaking panoramic views — arguably one of the best in all of Elkwater! Open-concept living/dining area with large windows and rustic charm Fully equipped kitchen and generous outdoor space for entertaining or relaxing Whether you're enjoying a quiet morning coffee on the deck, warming up after a day on the trails, or hosting family and friends, this cabin is built for comfort and unforgettable experiences. Location: Nestled in the heart of Cypress Hills Interprovincial Park, just minutes from Elkwater Lake, local hiking trails, and year-round outdoor adventures. (id:57810)
Property Details
|
MLS® Number
|
A2257932 |
|
Property Type
|
Single Family |
|
Community Name
|
Elkwater |
|
Amenities Near By
|
Golf Course, Playground, Recreation Nearby, Shopping, Water Nearby |
|
Community Features
|
Golf Course Development, Lake Privileges, Fishing |
|
Features
|
See Remarks, Gas Bbq Hookup |
|
Parking Space Total
|
6 |
|
Plan
|
9010371 |
|
Structure
|
Deck |
|
View Type
|
View |
Building
|
Bathroom Total
|
2 |
|
Bedrooms Above Ground
|
3 |
|
Bedrooms Total
|
3 |
|
Appliances
|
Washer, Refrigerator, Dishwasher, Stove, Dryer, Microwave |
|
Architectural Style
|
Cottage |
|
Basement Development
|
Finished |
|
Basement Type
|
Full (finished) |
|
Constructed Date
|
1985 |
|
Construction Material
|
Wood Frame |
|
Construction Style Attachment
|
Detached |
|
Cooling Type
|
None |
|
Exterior Finish
|
Composite Siding |
|
Fireplace Present
|
Yes |
|
Fireplace Total
|
2 |
|
Flooring Type
|
Carpeted, Ceramic Tile, Laminate |
|
Foundation Type
|
Poured Concrete |
|
Heating Fuel
|
Natural Gas |
|
Heating Type
|
Forced Air |
|
Stories Total
|
2 |
|
Size Interior
|
1,938 Ft2 |
|
Total Finished Area
|
1938 Sqft |
|
Type
|
House |
|
Utility Water
|
Municipal Water |
Parking
Land
|
Acreage
|
Yes |
|
Fence Type
|
Not Fenced |
|
Land Amenities
|
Golf Course, Playground, Recreation Nearby, Shopping, Water Nearby |
|
Landscape Features
|
Landscaped |
|
Sewer
|
Municipal Sewage System |
|
Size Frontage
|
22.86 M |
|
Size Irregular
|
9093.00 |
|
Size Total
|
9093 M2|2 - 4.99 Acres |
|
Size Total Text
|
9093 M2|2 - 4.99 Acres |
|
Zoning Description
|
Pp , Provincial Park |
Rooms
| Level |
Type |
Length |
Width |
Dimensions |
|
Main Level |
Bedroom |
|
|
11.00 Ft x 11.00 Ft |
|
Main Level |
Bedroom |
|
|
13.00 Ft x 15.00 Ft |
|
Main Level |
3pc Bathroom |
|
|
Measurements not available |
|
Main Level |
Living Room |
|
|
18.00 Ft x 19.00 Ft |
|
Upper Level |
Primary Bedroom |
|
|
11.00 Ft x 11.00 Ft |
|
Upper Level |
4pc Bathroom |
|
|
Measurements not available |
https://www.realtor.ca/real-estate/28903317/17-sherwood-crescent-rural-cypress-county-elkwater
