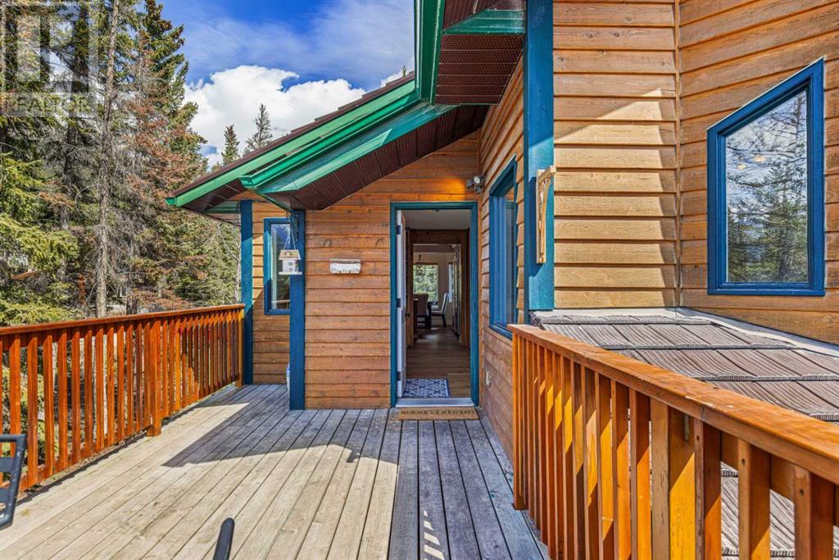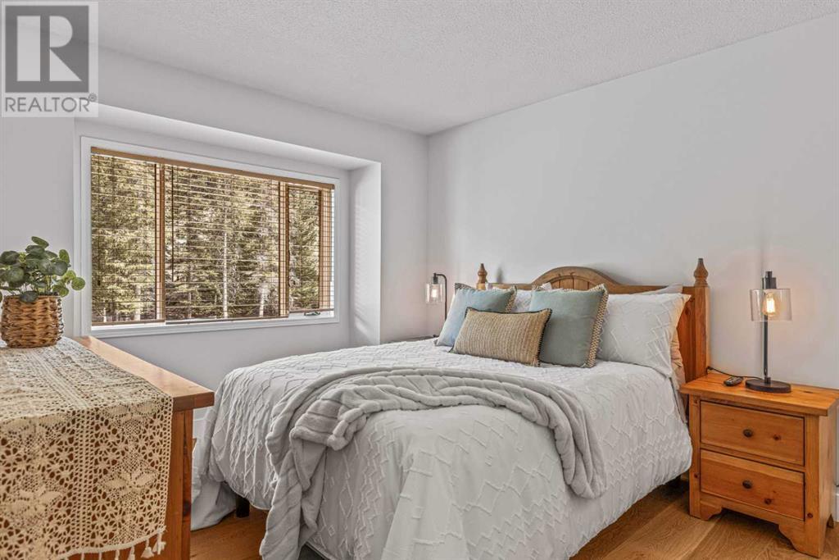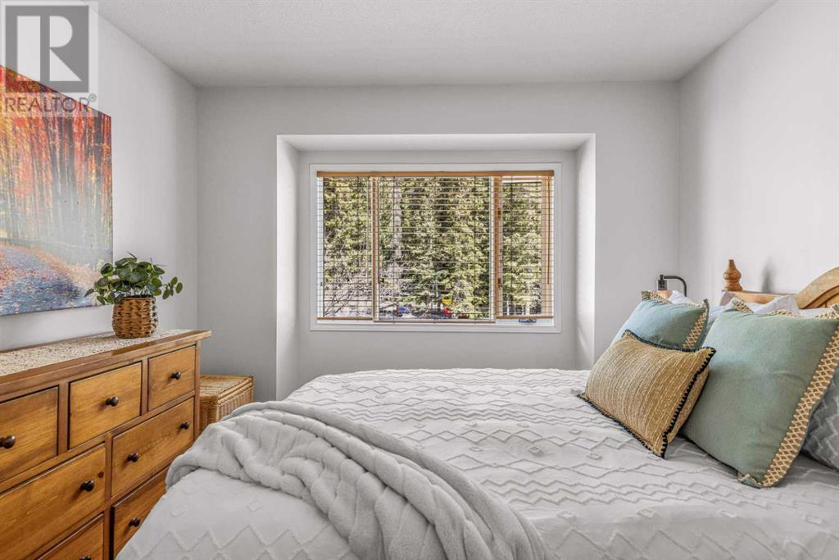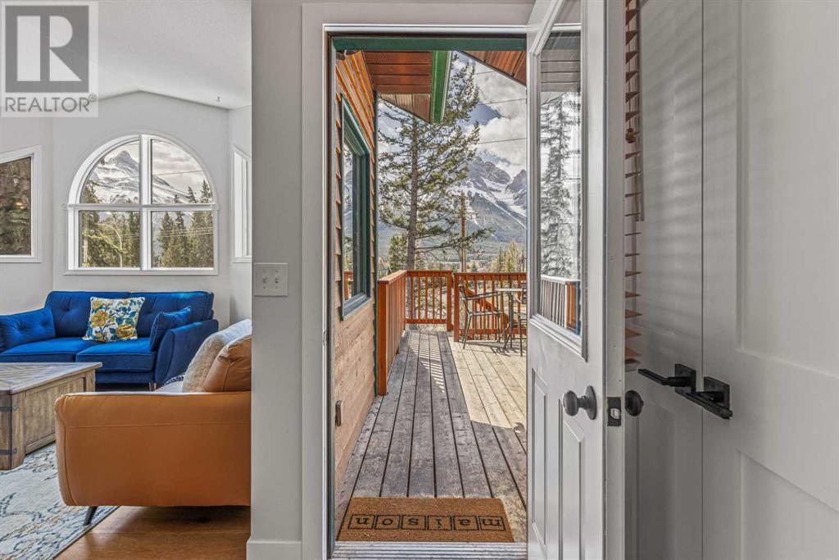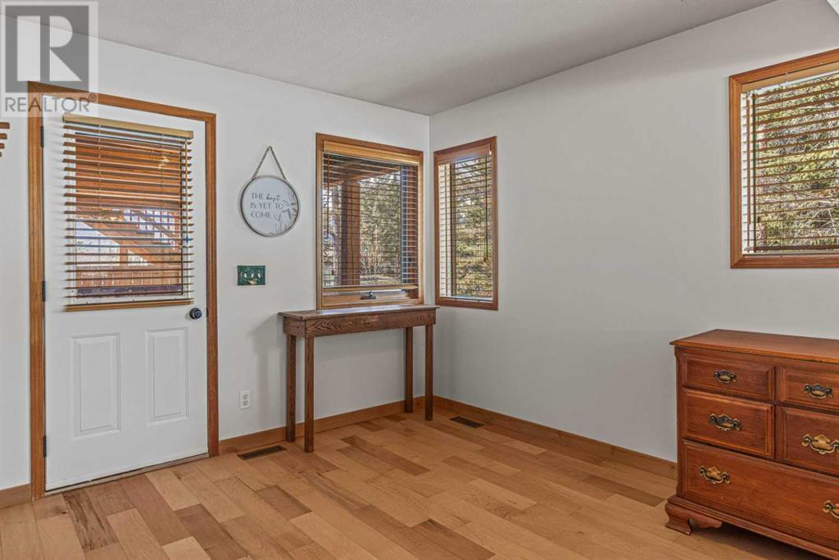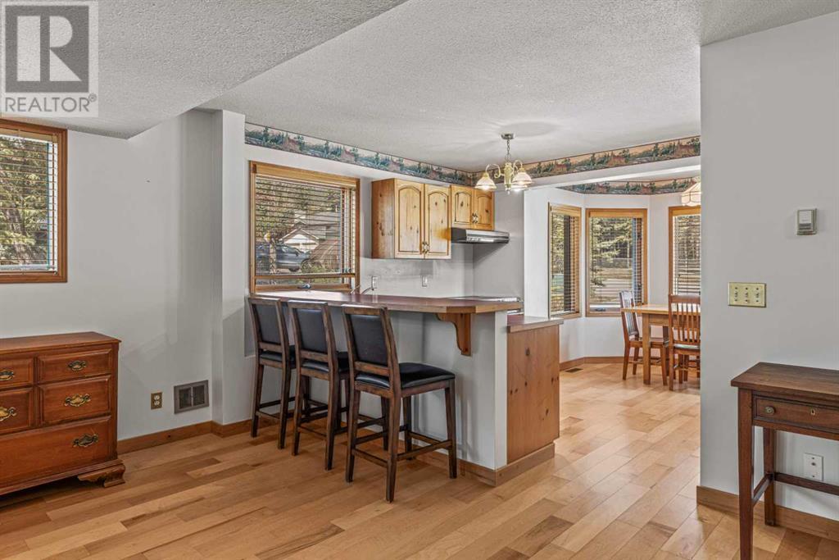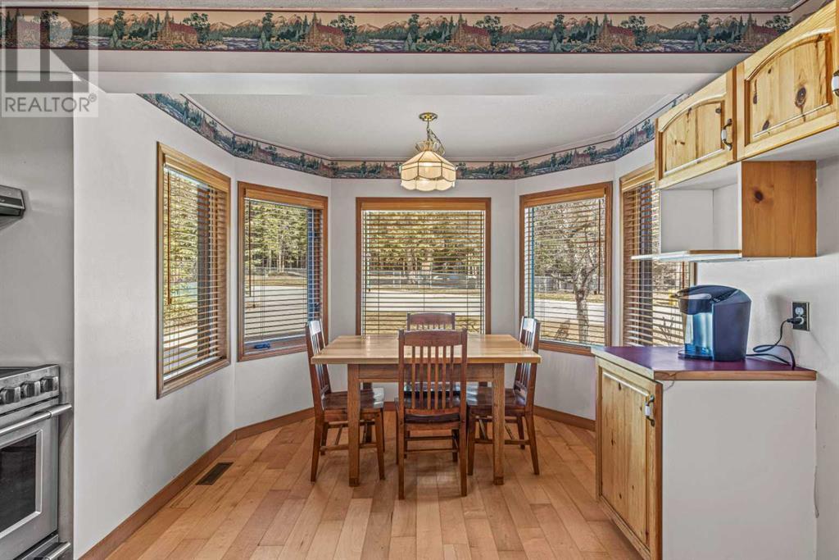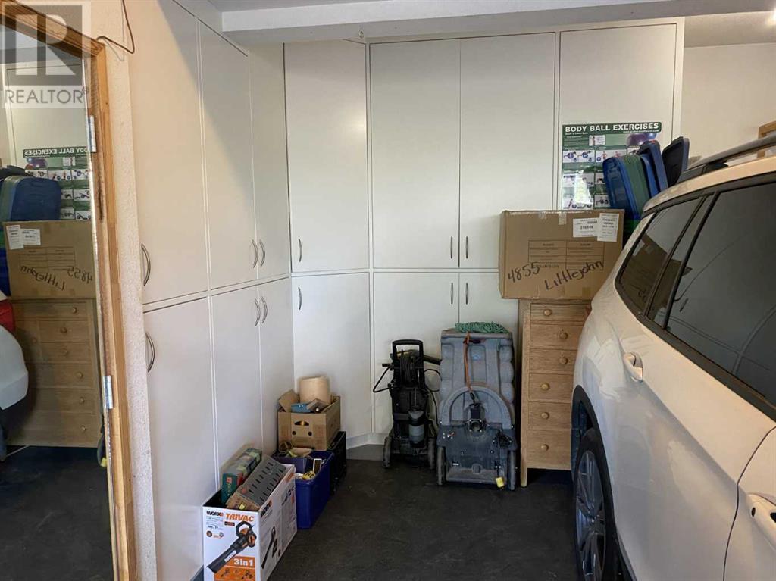17 Ridge Road Canmore, Alberta T1W 1G5
$1,665,000
On the sunny side of the valley this single family with self-contained LEGAL 2 BEDROOM SUITE is situated in the mountain town of Canmore in the beautiful Canadian Rockies. Ideal for generating additional income. A metal roof was installed a few years ago for durability and longevity and now the added protection against the elements. From your south facing living room and deck one can enjoy spectacular mountain views, namely the iconic Three Sisters along with the Rundle Range. As you enter the main door you are greeted by a craftsman-built study/library room which flows effortlessly into a spacious kitchen. The kitchen has been thoughtfully designed by BV Kitchens; including a panelled refrigerator that matches the cabinetry and a pantry with sliding shelves for ease of access. The living room is adjacent to the study and is flooded by natural ambient mountain light. The main bath footprint has been recently expanded to make room for a separate shower and soaker tub and stylishly upgraded. The entire main floor has been recently upgraded to new hardwood flooring. And there is even more - a double car heated garage with plenty of built-in storage cabinets for all your gear, kayaks, bikes and more. The 2-bedroom self-contained suite has its own entrance and heating system and is ready to rent out as a mortgage helper or can be used by family members who want to stay together but have their own space. Trails and bike paths surround you and within moments you can access the peaceful benchland trails. Just steps away from nature but close enough to all the amenities you need. Perfect for retirees, professionals, investors or anyone who wants to enjoy the mountains! (id:57810)
Open House
This property has open houses!
2:00 pm
Ends at:4:00 pm
Merry Christmas from the Sunnyside of the Valley. SF with 2 bedroom legal suite. Ideal for retirees, professionals, and investors. Potential rental revenue! Hosted by Jeremy Landon-Corrigan.
Property Details
| MLS® Number | A2167396 |
| Property Type | Single Family |
| Community Name | Canyon Ridge |
| AmenitiesNearBy | Playground, Schools |
| Features | No Neighbours Behind |
| ParkingSpaceTotal | 5 |
| Plan | 9210981 |
| Structure | Shed, Deck |
| ViewType | View |
Building
| BathroomTotal | 2 |
| BedroomsAboveGround | 2 |
| BedroomsBelowGround | 2 |
| BedroomsTotal | 4 |
| Appliances | Refrigerator, Oven - Electric, Cooktop - Electric, Dishwasher, Garburator, Hood Fan, Washer/dryer Stack-up |
| BasementType | None |
| ConstructedDate | 1992 |
| ConstructionMaterial | Wood Frame |
| ConstructionStyleAttachment | Detached |
| CoolingType | None |
| ExteriorFinish | Wood Siding |
| FireProtection | Smoke Detectors |
| FlooringType | Ceramic Tile, Cork, Hardwood |
| FoundationType | Poured Concrete |
| HeatingFuel | Natural Gas |
| HeatingType | Forced Air |
| StoriesTotal | 2 |
| SizeInterior | 2079 Sqft |
| TotalFinishedArea | 2079 Sqft |
| Type | House |
| UtilityWater | Municipal Water |
Parking
| Concrete | |
| Attached Garage | 2 |
| Garage | |
| Heated Garage | |
| Other | |
| Street |
Land
| Acreage | No |
| FenceType | Fence |
| LandAmenities | Playground, Schools |
| Sewer | Municipal Sewage System |
| SizeDepth | 31.16 M |
| SizeFrontage | 15.52 M |
| SizeIrregular | 5112.00 |
| SizeTotal | 5112 Sqft|4,051 - 7,250 Sqft |
| SizeTotalText | 5112 Sqft|4,051 - 7,250 Sqft |
| ZoningDescription | R1b |
Rooms
| Level | Type | Length | Width | Dimensions |
|---|---|---|---|---|
| Main Level | Living Room | 14.08 Ft x 14.75 Ft | ||
| Main Level | Family Room | 20.50 Ft x 18.58 Ft | ||
| Main Level | Kitchen | 12.00 Ft x 12.33 Ft | ||
| Main Level | Breakfast | 6.83 Ft x 9.92 Ft | ||
| Main Level | 4pc Bathroom | 8.83 Ft x 7.83 Ft | ||
| Main Level | Primary Bedroom | 14.08 Ft x 12.42 Ft | ||
| Main Level | Bedroom | 9.83 Ft x 12.42 Ft | ||
| Unknown | Living Room | 18.75 Ft x 21.00 Ft | ||
| Unknown | Kitchen | 14.50 Ft x 12.33 Ft | ||
| Unknown | 4pc Bathroom | 5.92 Ft x 7.92 Ft | ||
| Unknown | Primary Bedroom | 12.58 Ft x 10.08 Ft | ||
| Unknown | Bedroom | 10.00 Ft x 12.17 Ft |
Utilities
| Electricity | Connected |
| Natural Gas | Connected |
| Sewer | Connected |
| Water | Connected |
https://www.realtor.ca/real-estate/27528067/17-ridge-road-canmore-canyon-ridge
Interested?
Contact us for more information





