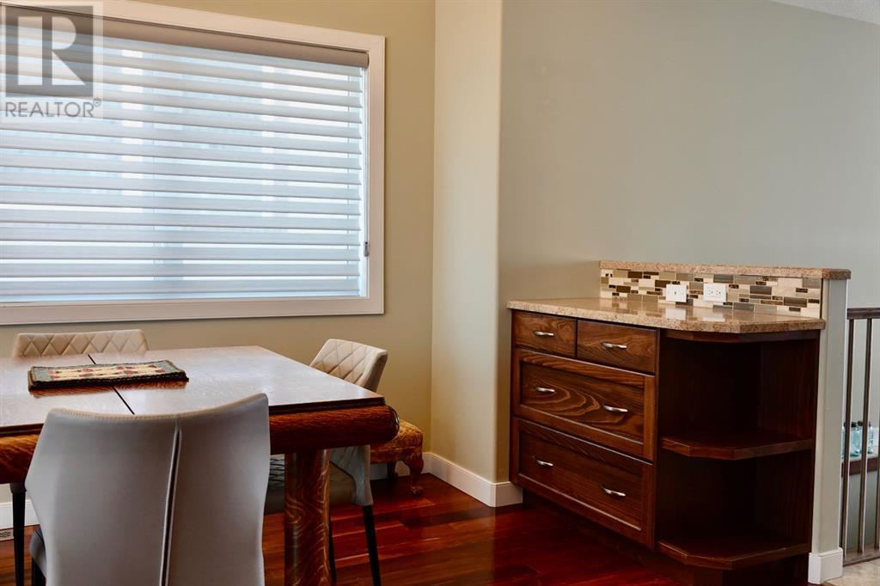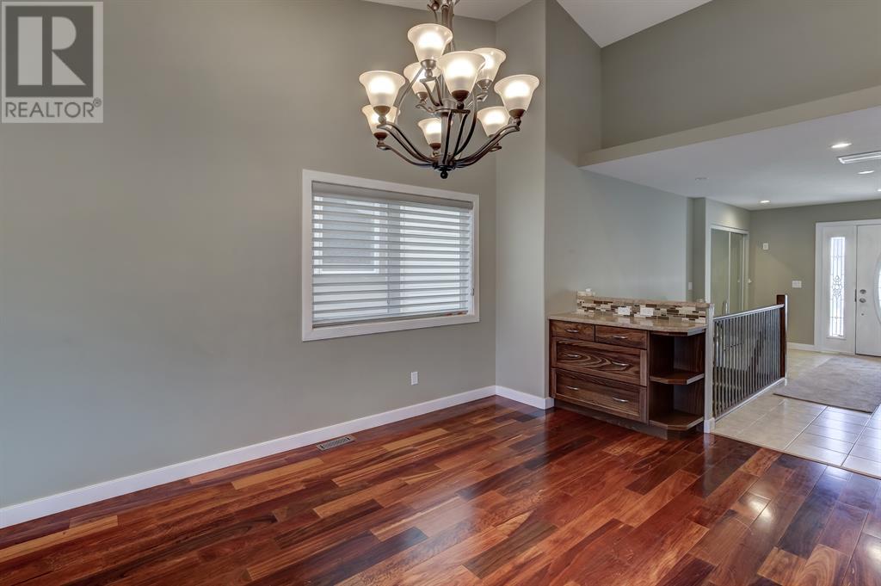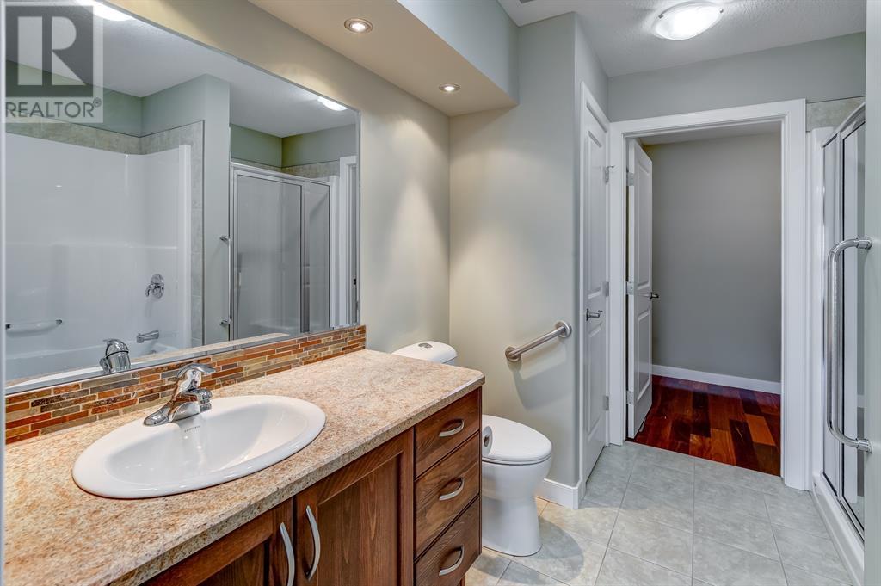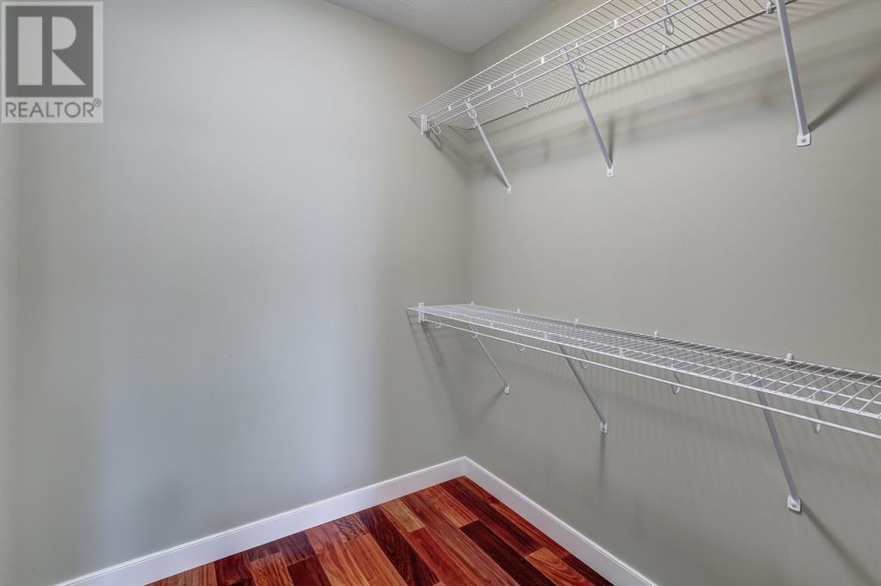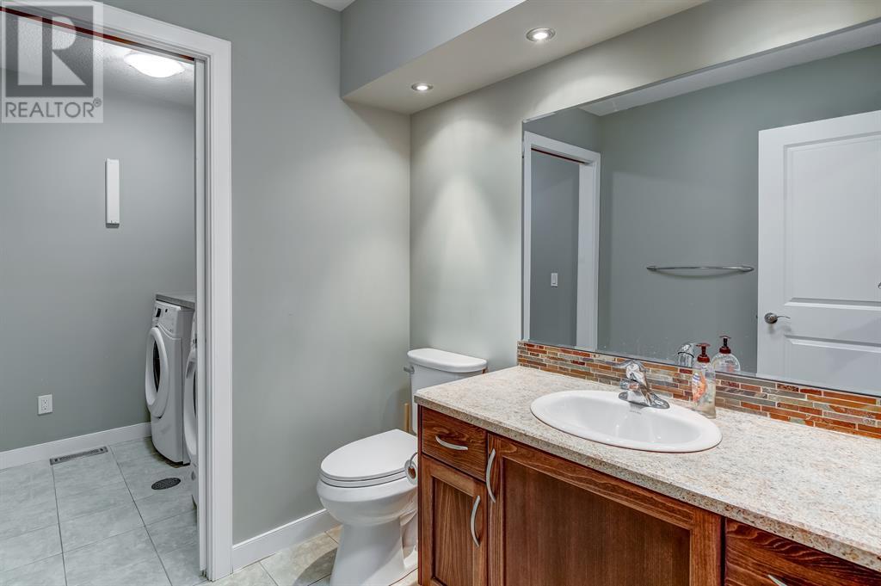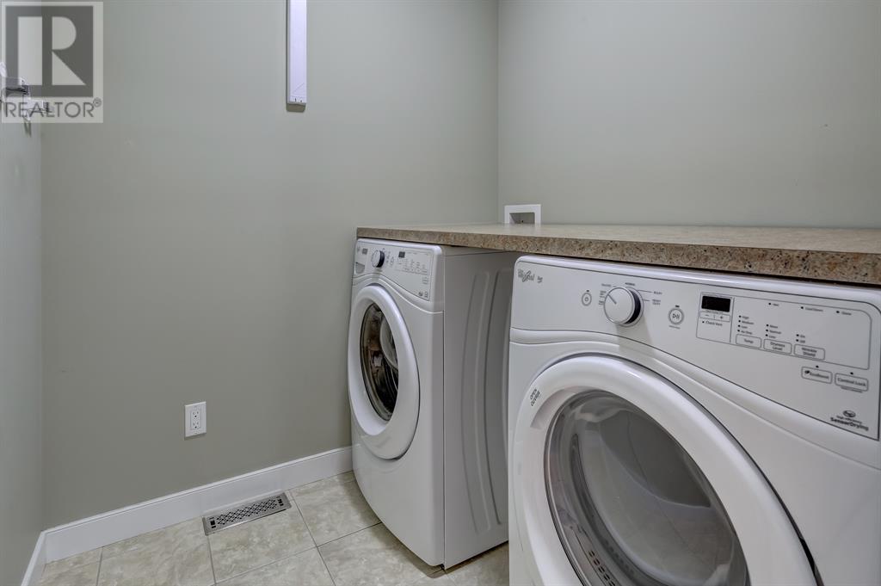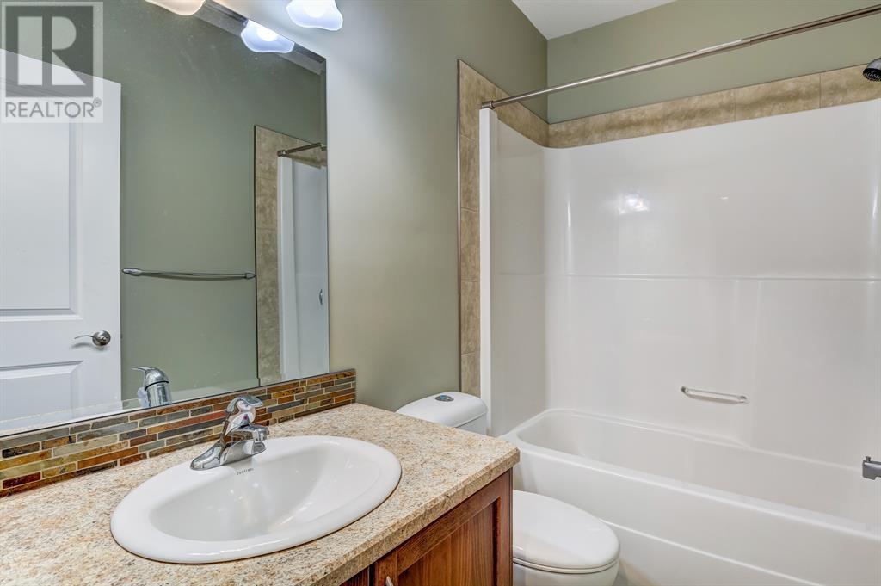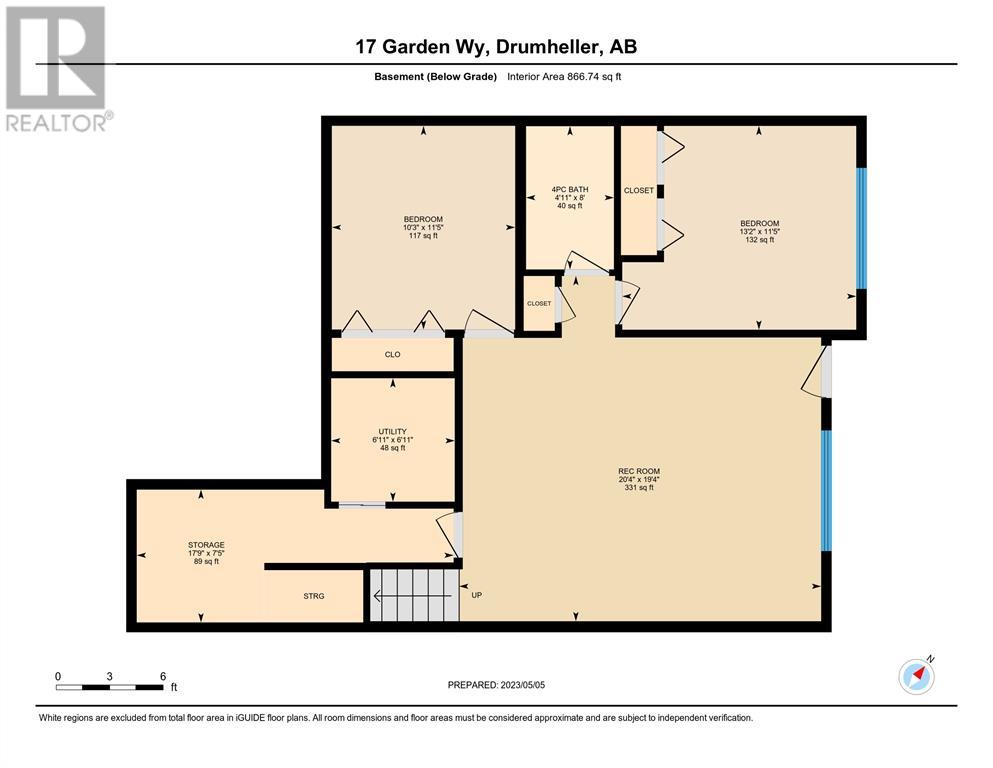17 Garden Way Drumheller, Alberta T0J 0Y5
$429,000Maintenance, Ground Maintenance
$150 Monthly
Maintenance, Ground Maintenance
$150 MonthlyThe simple life. This is your opportunity to move into a spacious home, with no projects to do, minimal yard work to think about, and no snow to shovel. This condo, in a 55+ community, is move in ready! The garage is attached, enjoy the shade of the back deck, and find all the space you need inside the home. It's set up for main floor living- with all of the necessities - including laundry, on the main floor. While downstairs, you can entertain family and friends with a large family room, bedroom, den/office, and more storage. It has infloor heating to keep it cozy on cool days, and AC when the sun is out. Call and book your tour today. (id:57810)
Property Details
| MLS® Number | A2172200 |
| Property Type | Single Family |
| Community Name | Riverview Park |
| AmenitiesNearBy | Schools, Shopping |
| CommunityFeatures | Pets Allowed With Restrictions |
| Features | Parking |
| ParkingSpaceTotal | 2 |
| Plan | 1412898 |
| Structure | Deck |
Building
| BathroomTotal | 3 |
| BedroomsAboveGround | 1 |
| BedroomsBelowGround | 1 |
| BedroomsTotal | 2 |
| Appliances | Refrigerator, Dishwasher, Stove, Microwave, Window Coverings, Washer & Dryer |
| ArchitecturalStyle | Bungalow |
| BasementDevelopment | Finished |
| BasementFeatures | Walk Out |
| BasementType | Full (finished) |
| ConstructedDate | 2017 |
| ConstructionMaterial | Wood Frame |
| ConstructionStyleAttachment | Semi-detached |
| CoolingType | Central Air Conditioning |
| ExteriorFinish | Vinyl Siding |
| FireplacePresent | Yes |
| FireplaceTotal | 1 |
| FlooringType | Carpeted, Ceramic Tile, Hardwood |
| FoundationType | Poured Concrete |
| HalfBathTotal | 1 |
| HeatingFuel | Natural Gas |
| HeatingType | Forced Air, In Floor Heating |
| StoriesTotal | 1 |
| SizeInterior | 997 Sqft |
| TotalFinishedArea | 997 Sqft |
| Type | Duplex |
Parking
| Attached Garage | 2 |
Land
| Acreage | No |
| FenceType | Not Fenced |
| LandAmenities | Schools, Shopping |
| LandscapeFeatures | Landscaped |
| SizeIrregular | 3197.00 |
| SizeTotal | 3197 Sqft|0-4,050 Sqft |
| SizeTotalText | 3197 Sqft|0-4,050 Sqft |
| ZoningDescription | Nd |
Rooms
| Level | Type | Length | Width | Dimensions |
|---|---|---|---|---|
| Basement | Bedroom | 13.25 Ft x 11.67 Ft | ||
| Basement | 4pc Bathroom | .00 Ft x .00 Ft | ||
| Main Level | Primary Bedroom | 13.67 Ft x 12.00 Ft | ||
| Main Level | 4pc Bathroom | .00 Ft x .00 Ft | ||
| Main Level | 2pc Bathroom | .00 Ft x .00 Ft |
https://www.realtor.ca/real-estate/27529156/17-garden-way-drumheller-riverview-park
Interested?
Contact us for more information







