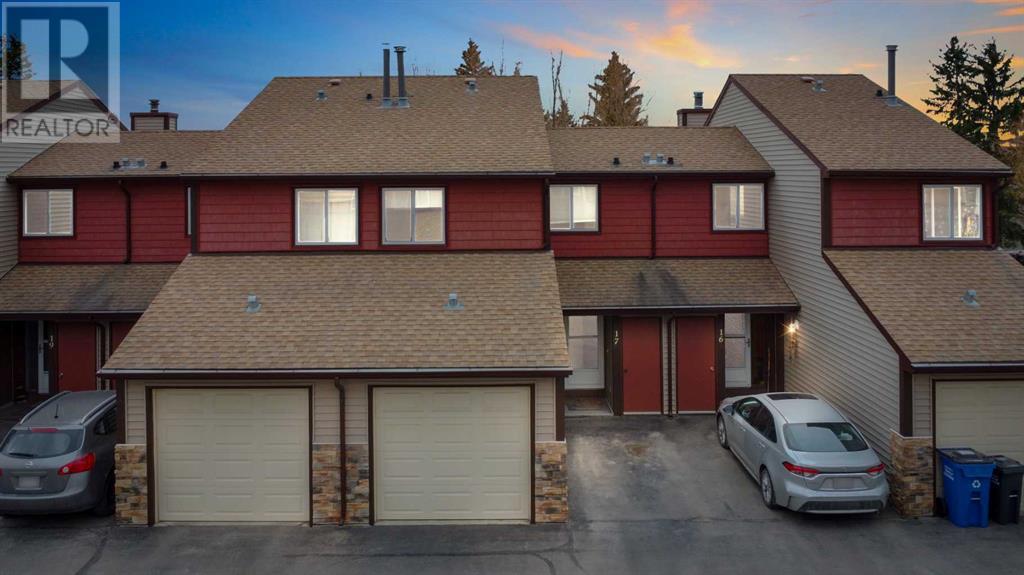17, 41 Glenbrook Crescent Cochrane, Alberta T4C 1E9
$367,999Maintenance, Common Area Maintenance, Property Management, Reserve Fund Contributions, Sewer, Waste Removal, Water
$491.71 Monthly
Maintenance, Common Area Maintenance, Property Management, Reserve Fund Contributions, Sewer, Waste Removal, Water
$491.71 MonthlyDON’T MISS OUT on this incredible opportunity to own a BEAUTIFUL TWO-STOREY TOWNHOME nestled beside the BREATHTAKING NATURAL BEAUTY of Big Hill Creek Ravine in the heart of Cochrane! This charming, well-managed complex is located, within WALKING DISTANCE to SCHOOLS, MAJOR SHOPPING CENTRES, PARKS, SCENIC WALKING TRAILS, and the famous MCKAY’S ICE CREAM. You’re also just minutes from downtown Cochrane, WITH NEARLY EVERYTHING WITHIN A 13-MINUTE WALK—a truly unbeatable location for lifestyle and convenience. BOASTING ALMOST 1,600 SQ FT OF DEVELOPED LIVING SPACE, this thoughtfully designed home offers 3 BEDROOMS, 1 FULL BATHROOM, 2 HALF BATHROOMS, AND A BONUS LOFT that can easily be transformed into a HOME OFFICE, READING NOOK, or an additional bedroom. The SINGLE ATTACHED GARAGE and extra PARKING PAD offer room for two vehicles, plus there's a convenient outdoor storage room right by the entrance! Step inside to discover a bright main floor featuring an open-concept kitchen and dining area with ample white cabinetry, blending seamlessly with A SPACIOUS LIVING ROOM complete with a wood-burning fireplace, vaulted ceilings, and large windows that bathe the space in natural light. A deck door leads to your private backyard patio—perfect for BBQs, Morning Coffee, playtime, or unwinding after a long day. Upstairs, you’ll find TWO LARGE BEDROOMS, a FULL BATHROOM, A BONUS LOFT, and the CONVENIENCE OF UPSTAIRS LAUNDRY, all designed for comfort and functionality. The FULLY FINISHED BASEMENT includes a third bedroom, a bright and cozy family room, a half bath, and a flex room ideal for guests, hobbies, or a home gym. Whether you’re a first-time buyer, a growing family, or looking to downsize without compromising location or space—this is the perfect home that offers the lifestyle you truly deserve. Call today (id:57810)
Property Details
| MLS® Number | A2211385 |
| Property Type | Single Family |
| Neigbourhood | Glenbow |
| Community Name | Glenbow |
| Amenities Near By | Golf Course, Park, Playground, Schools, Shopping |
| Community Features | Golf Course Development, Pets Allowed With Restrictions |
| Features | No Smoking Home, Parking |
| Parking Space Total | 2 |
| Plan | 7911112 |
| Structure | None |
Building
| Bathroom Total | 3 |
| Bedrooms Above Ground | 2 |
| Bedrooms Below Ground | 1 |
| Bedrooms Total | 3 |
| Appliances | Washer, Refrigerator, Dishwasher, Stove, Dryer, Microwave Range Hood Combo, Garage Door Opener |
| Basement Development | Finished |
| Basement Type | Full (finished) |
| Constructed Date | 1979 |
| Construction Material | Wood Frame |
| Construction Style Attachment | Attached |
| Cooling Type | None |
| Exterior Finish | Vinyl Siding |
| Fireplace Present | Yes |
| Fireplace Total | 1 |
| Flooring Type | Carpeted, Laminate |
| Foundation Type | Poured Concrete |
| Half Bath Total | 2 |
| Heating Type | Forced Air |
| Stories Total | 2 |
| Size Interior | 1,126 Ft2 |
| Total Finished Area | 1126.37 Sqft |
| Type | Row / Townhouse |
Parking
| Other | |
| Parking Pad | |
| Attached Garage | 1 |
Land
| Acreage | No |
| Fence Type | Partially Fenced |
| Land Amenities | Golf Course, Park, Playground, Schools, Shopping |
| Landscape Features | Landscaped |
| Size Irregular | 261.02 |
| Size Total | 261.02 M2|0-4,050 Sqft |
| Size Total Text | 261.02 M2|0-4,050 Sqft |
| Zoning Description | R-mx |
Rooms
| Level | Type | Length | Width | Dimensions |
|---|---|---|---|---|
| Basement | 2pc Bathroom | 3.80 M x 8.70 M | ||
| Basement | Bedroom | 7.30 M x 10.90 M | ||
| Basement | Living Room | 11.70 M x 11.20 M | ||
| Basement | Furnace | 15.20 M x 8.70 M | ||
| Main Level | Dining Room | 10.11 M x 9.10 M | ||
| Main Level | Kitchen | 10.60 M x 8.50 M | ||
| Main Level | Living Room | 19.30 M x 11.30 M | ||
| Main Level | 2pc Bathroom | 2.11 M x 7.90 M | ||
| Upper Level | 4pc Bathroom | 7.50 M x 5.00 M | ||
| Upper Level | Bedroom | 10.40 M x 10.30 M | ||
| Upper Level | Primary Bedroom | 10.40 M x 11.20 M | ||
| Upper Level | Laundry Room | 7.20 M x 6.20 M | ||
| Upper Level | Loft | 11.10 M x 9.40 M |
https://www.realtor.ca/real-estate/28170423/17-41-glenbrook-crescent-cochrane-glenbow
Contact Us
Contact us for more information










































