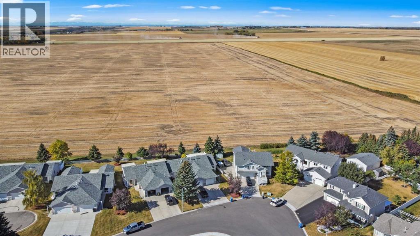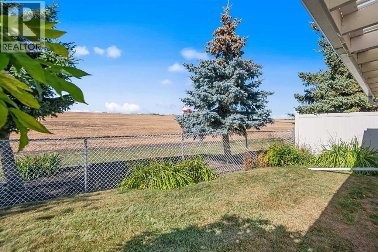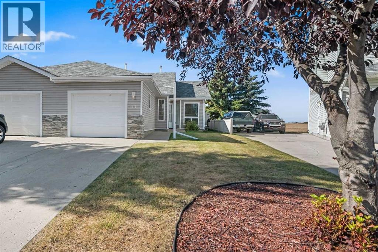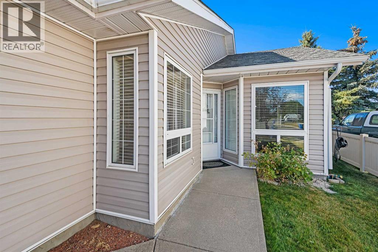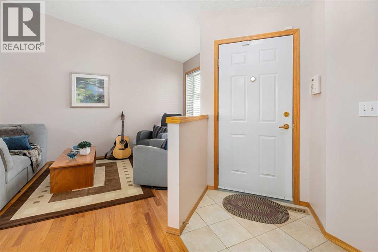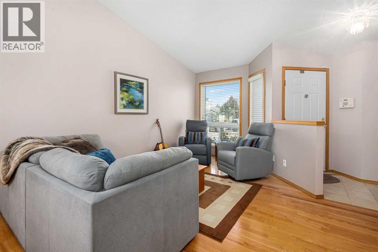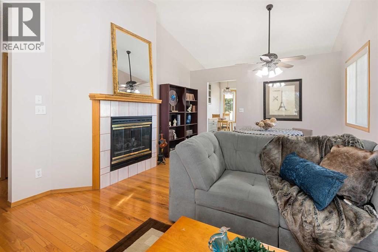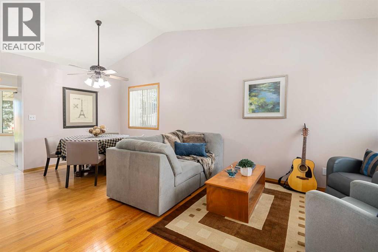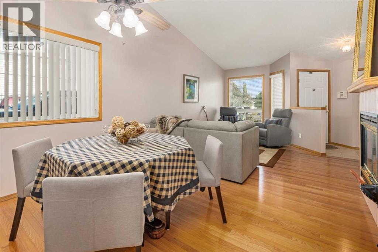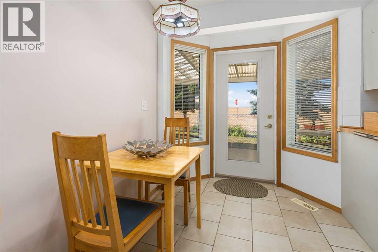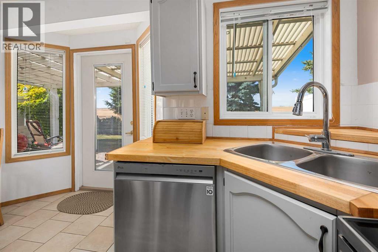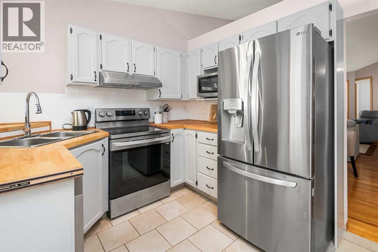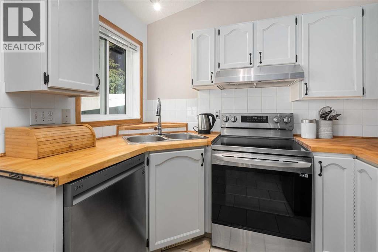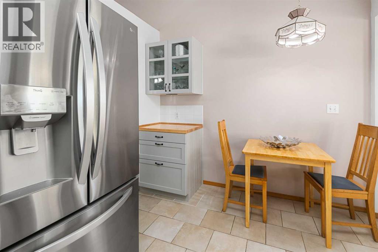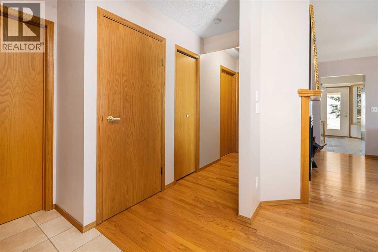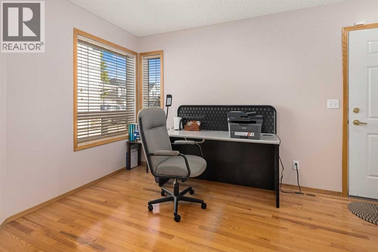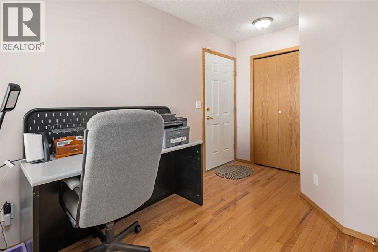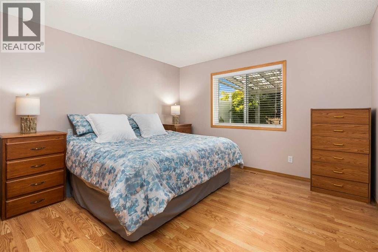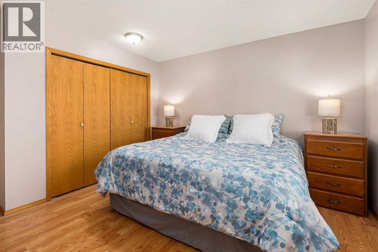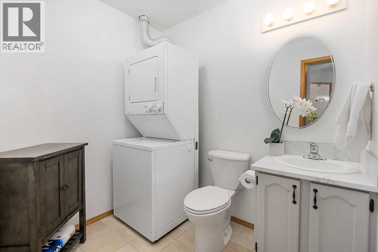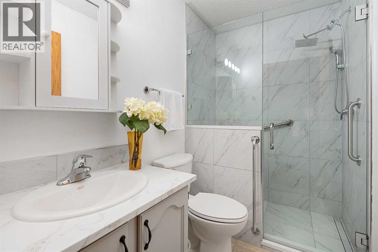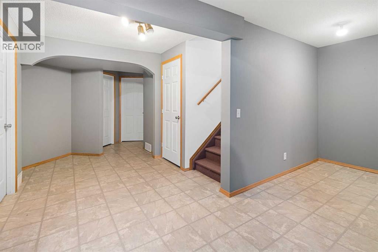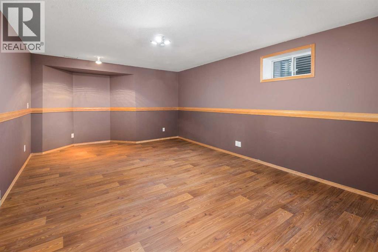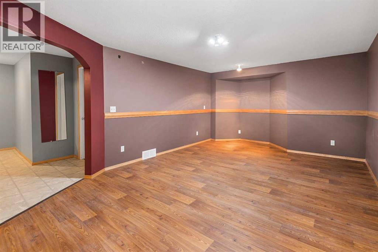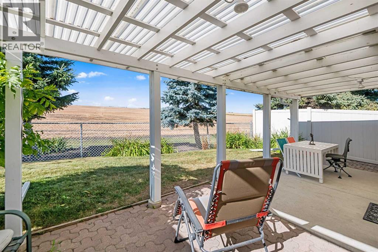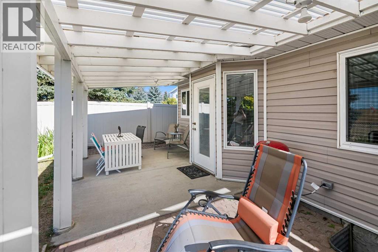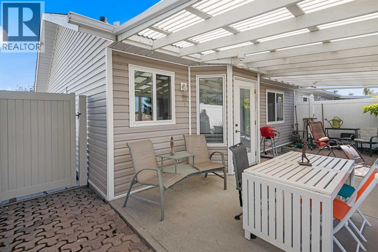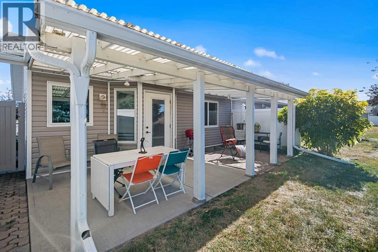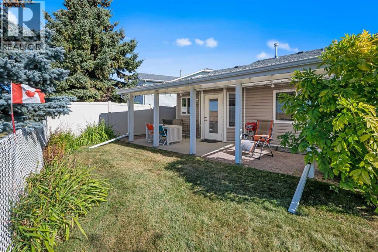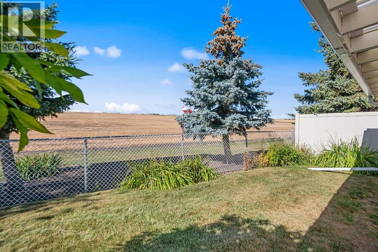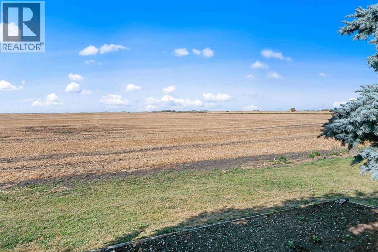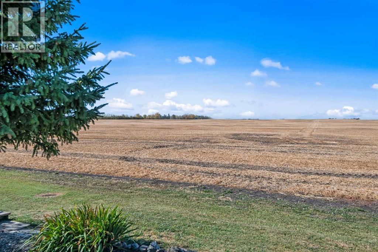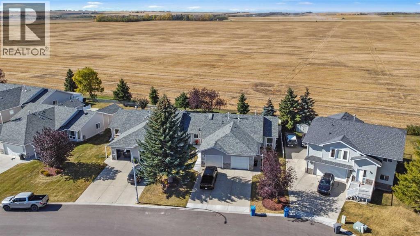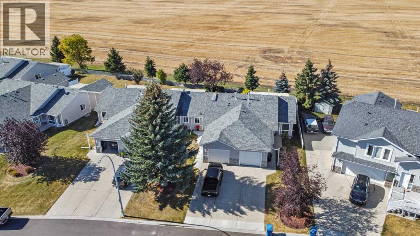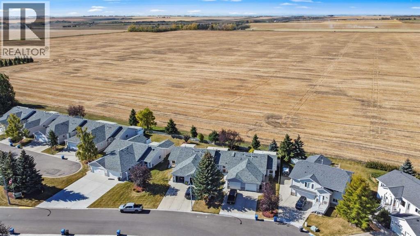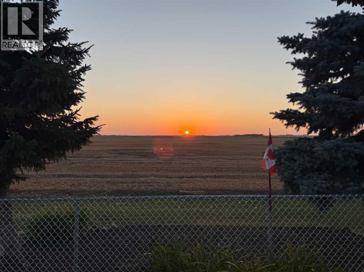17, 1200 Milt Ford Lane Carstairs, Alberta T0M 0N0
$419,000Maintenance, Common Area Maintenance, Insurance, Ground Maintenance, Reserve Fund Contributions
$375 Monthly
Maintenance, Common Area Maintenance, Insurance, Ground Maintenance, Reserve Fund Contributions
$375 MonthlyWelcome to this beautifully maintained bungalow villa, offering comfort, convenience, and an unbeatable location with sweeping prairie and mountain views. You're immediately welcomed to a bright and inviting living room and dining room with vaulted ceilings and a cozy gas fireplace, filled with natural light. The kitchen features a butcher block countertop, ceramic tile flooring, and newer appliances including a ThinkQ electric stove with convection oven and refrigerator. Extend your living space outdoors, with a covered pergola and natural gas hookup - The perfect place to relax and soak in your surroundings. The main floor layout is designed for easy living, with original oak hardwood floors, fresh paint (2024), and updated lighting. The spacious primary bedroom serves as a true retreat, while the second bedroom is currently used as an office and offers direct access to the garage. The main floor also includes an updated bathroom with a large walk-in shower and modern finishes, plus a convenient powder room with stacking washer/dryer. Downstairs, you’ll find a generous recreation room with new flooring, a hobby area, plenty of storage, and an additional three-piece bathroom. This villa has seen thoughtful updates throughout:New Airease furnace and hot water tank (2023)Complete removal of all Poly-B plumbingUpdated bathrooms on the main floorNew eavesWith its meticulous care, modern upgrades, and amazing location, this home is move-in ready and offers peace of mind for years to come. Pride of ownership is evident in this self managed, well-run, mature living complex. Don’t miss your chance to call this beautiful home your own. (id:57810)
Property Details
| MLS® Number | A2260728 |
| Property Type | Single Family |
| Amenities Near By | Shopping |
| Community Features | Pets Allowed With Restrictions, Age Restrictions |
| Features | Pvc Window, No Animal Home, No Smoking Home, Gas Bbq Hookup |
| Parking Space Total | 2 |
| Plan | 9410381 |
Building
| Bathroom Total | 3 |
| Bedrooms Above Ground | 2 |
| Bedrooms Below Ground | 1 |
| Bedrooms Total | 3 |
| Appliances | Refrigerator, Dishwasher, Stove, Garburator, Hood Fan, Window Coverings, Washer/dryer Stack-up |
| Basement Development | Finished |
| Basement Type | Full (finished) |
| Constructed Date | 1993 |
| Construction Style Attachment | Semi-detached |
| Cooling Type | None |
| Exterior Finish | Vinyl Siding |
| Fireplace Present | Yes |
| Fireplace Total | 1 |
| Flooring Type | Ceramic Tile, Hardwood, Laminate, Linoleum |
| Foundation Type | Poured Concrete |
| Half Bath Total | 1 |
| Heating Type | Forced Air |
| Stories Total | 1 |
| Size Interior | 1,016 Ft2 |
| Total Finished Area | 1016 Sqft |
| Type | Duplex |
Parking
| Attached Garage | 1 |
Land
| Acreage | No |
| Fence Type | Partially Fenced |
| Land Amenities | Shopping |
| Size Frontage | 2.29 M |
| Size Irregular | 3197.00 |
| Size Total | 3197 Sqft|0-4,050 Sqft |
| Size Total Text | 3197 Sqft|0-4,050 Sqft |
| Zoning Description | R-3 |
Rooms
| Level | Type | Length | Width | Dimensions |
|---|---|---|---|---|
| Basement | Bedroom | 11.58 Ft x 11.42 Ft | ||
| Basement | Family Room | 20.75 Ft x 12.67 Ft | ||
| Basement | Other | 8.33 Ft x 4.58 Ft | ||
| Basement | Storage | 10.75 Ft x 8.17 Ft | ||
| Basement | 3pc Bathroom | Measurements not available | ||
| Main Level | Living Room | 13.00 Ft x 12.67 Ft | ||
| Main Level | Dining Room | 12.58 Ft x 8.67 Ft | ||
| Main Level | Kitchen | 9.00 Ft x 7.50 Ft | ||
| Main Level | Breakfast | 9.00 Ft x 7.25 Ft | ||
| Main Level | Primary Bedroom | 14.25 Ft x 12.00 Ft | ||
| Main Level | Bedroom | 13.75 Ft x 9.50 Ft | ||
| Main Level | 2pc Bathroom | Measurements not available | ||
| Main Level | 3pc Bathroom | Measurements not available |
https://www.realtor.ca/real-estate/28932601/17-1200-milt-ford-lane-carstairs
Contact Us
Contact us for more information
