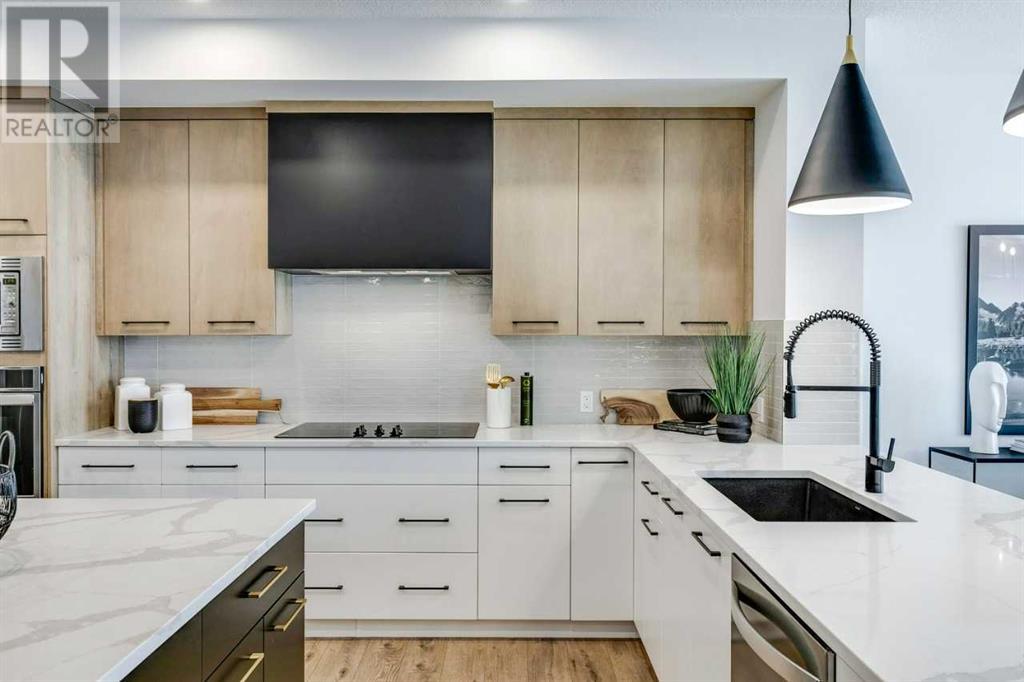4 Bedroom
3 Bathroom
2464.58 sqft
Fireplace
None
Forced Air
$744,900
Welcome to the stunning Pierce Model by Sterling Homes, where luxury meets comfort in every corner. This meticulously designed home offers an array of features tailored to elevate your living experience. This 4-bed, 2.5-bath home boasts a Triple Car Garage and chef's kitchen with stainless steel appliances. The heart of the home, the chef's kitchen, boasts sleek stainless steel appliances that cater to culinary enthusiasts and casual cooks alike. Adorned with stylish fixtures and ample counter space, this kitchen is perfect for creating gourmet meals or hosting intimate gatherings. Nestled in the great room, a gas fireplace adds warmth and charm, creating a cozy atmosphere for quiet evenings or lively conversations with loved ones. Retreat to the primary bedroom, where luxury awaits. Featuring a lavish 5-piece ensuite, complete with a spa-like soaking tub, separate shower, and dual sinks. Welcome to the stunning Pierce Model by Sterling Homes. * Photos are representative* (id:57810)
Property Details
|
MLS® Number
|
A2138497 |
|
Property Type
|
Single Family |
|
Community Name
|
Hanson Park |
|
Amenities Near By
|
Park, Playground |
|
Features
|
Level |
|
Parking Space Total
|
6 |
|
Plan
|
2111497 |
|
Structure
|
None |
Building
|
Bathroom Total
|
3 |
|
Bedrooms Above Ground
|
4 |
|
Bedrooms Total
|
4 |
|
Age
|
New Building |
|
Appliances
|
Refrigerator, Range - Gas, Dishwasher, Microwave, Oven - Built-in, Hood Fan |
|
Basement Development
|
Unfinished |
|
Basement Type
|
Full (unfinished) |
|
Construction Material
|
Wood Frame |
|
Construction Style Attachment
|
Detached |
|
Cooling Type
|
None |
|
Exterior Finish
|
Vinyl Siding |
|
Fireplace Present
|
Yes |
|
Fireplace Total
|
1 |
|
Flooring Type
|
Carpeted, Vinyl Plank |
|
Foundation Type
|
Poured Concrete |
|
Half Bath Total
|
1 |
|
Heating Fuel
|
Natural Gas |
|
Heating Type
|
Forced Air |
|
Stories Total
|
2 |
|
Size Interior
|
2464.58 Sqft |
|
Total Finished Area
|
2464.58 Sqft |
|
Type
|
House |
Parking
Land
|
Acreage
|
No |
|
Fence Type
|
Not Fenced |
|
Land Amenities
|
Park, Playground |
|
Size Depth
|
38.99 M |
|
Size Frontage
|
14.64 M |
|
Size Irregular
|
570.62 |
|
Size Total
|
570.62 M2|4,051 - 7,250 Sqft |
|
Size Total Text
|
570.62 M2|4,051 - 7,250 Sqft |
|
Zoning Description
|
Tbd |
Rooms
| Level |
Type |
Length |
Width |
Dimensions |
|
Main Level |
Office |
|
|
9.00 Ft x 10.00 Ft |
|
Main Level |
2pc Bathroom |
|
|
.00 Ft x .00 Ft |
|
Main Level |
Kitchen |
|
|
11.75 Ft x 16.00 Ft |
|
Main Level |
Great Room |
|
|
13.50 Ft x 14.92 Ft |
|
Main Level |
Dining Room |
|
|
11.50 Ft x 11.25 Ft |
|
Upper Level |
Primary Bedroom |
|
|
13.25 Ft x 15.25 Ft |
|
Upper Level |
5pc Bathroom |
|
|
11.50 Ft x 10.42 Ft |
|
Upper Level |
Bedroom |
|
|
11.50 Ft x 10.00 Ft |
|
Upper Level |
Bedroom |
|
|
11.50 Ft x 9.75 Ft |
|
Upper Level |
Bonus Room |
|
|
13.25 Ft x 15.92 Ft |
|
Upper Level |
5pc Bathroom |
|
|
.00 Ft x .00 Ft |
|
Upper Level |
Bedroom |
|
|
13.50 Ft x 11.25 Ft |
|
Upper Level |
Laundry Room |
|
|
6.25 Ft x 8.75 Ft |
https://www.realtor.ca/real-estate/27004132/169-northern-lights-crescent-langdon














