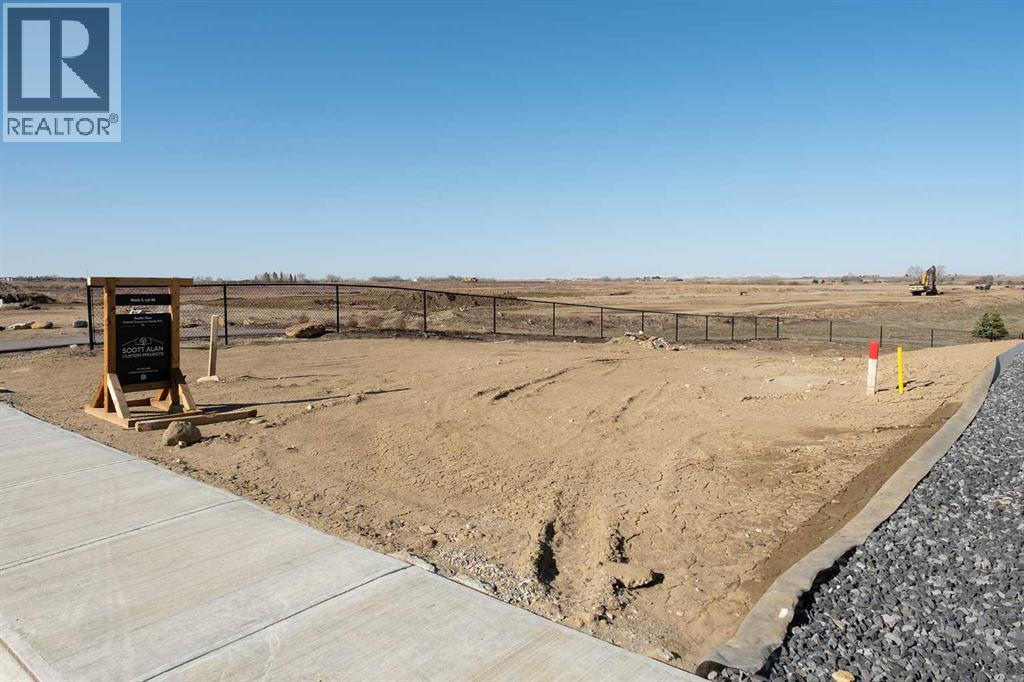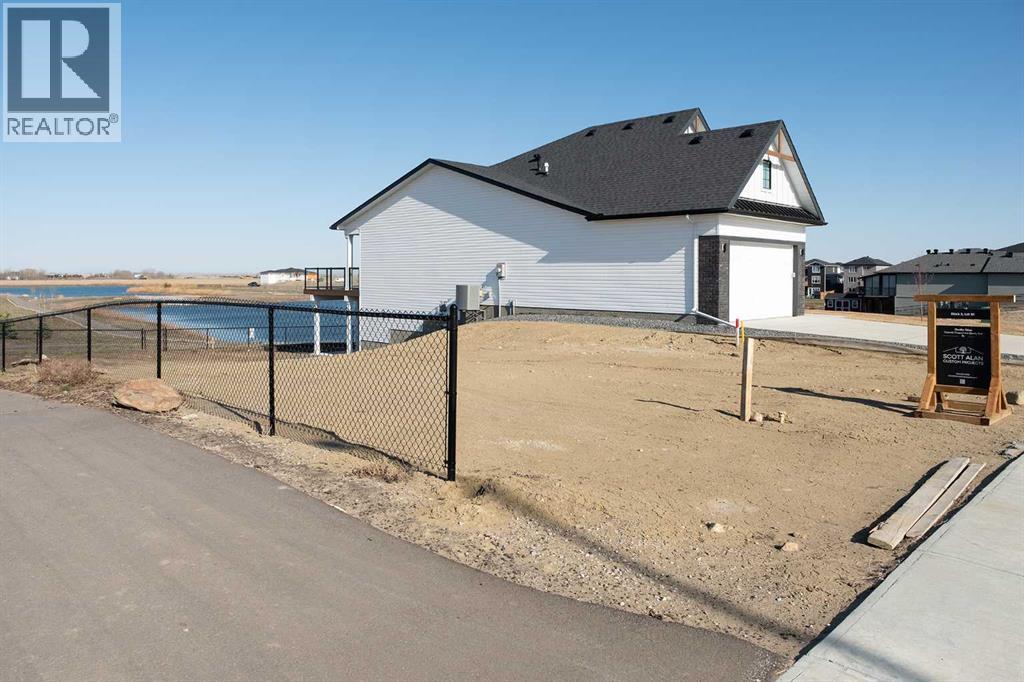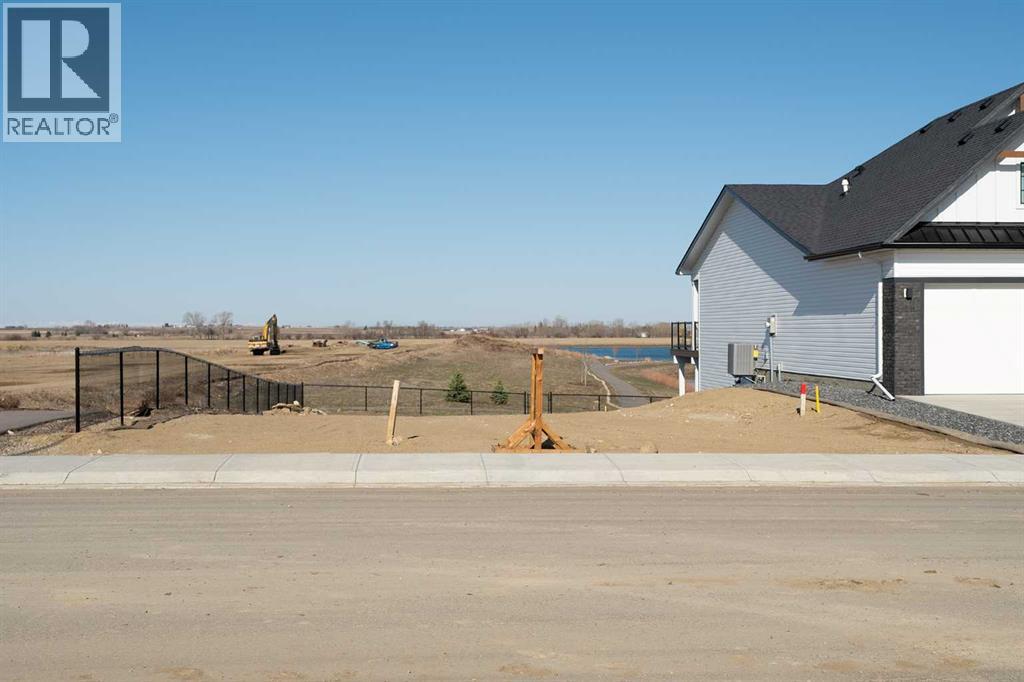3 Bedroom
3 Bathroom
2,094 ft2
Fireplace
Central Air Conditioning
Forced Air
$839,000
Welcome to lakeside living in the heart of Strathmore’s sought-after Lakewood community! This beautifully designed 3-bedroom, 2.5-bathroom walkout two-storey home offers a perfect blend of space, style, and serenity—backing directly onto a peaceful pond with walking paths right at your back door. Backed by more than 30 years of home-building expertise, Scott Alan Custom Projects delivers quality craftsmanship and precise attention to detail in every build.From the moment you arrive, the charm is undeniable. An east-facing front greets you with morning sun and leads to an oversized double attached garage, perfect for your vehicles and extra storage.. Inside, you’re welcomed by a spacious den off the front entry—ideal for a home office or quiet reading nook.The main floor is all about open-concept living. A large kitchen with central island flows seamlessly into the dining room and living room, where expansive windows and a cozy gas fireplace make this the true heart of the home. Sliding glass doors lead out to a generous west-facing deck—perfect for evening sunsets and taking in the pond views.Upstairs, the primary bedroom is a true retreat with panoramic west-facing views over the water, and a luxurious 5-piece ensuite featuring a soaker tub, double vanity, and separate shower. Two more spacious bedrooms with large windows, a 4-piece bathroom, a convenient laundry room, and a bonus room complete the upper level.There is also the option for a fully finished walkout basement that offers even more to love—featuring a fourth bedroom, full bathroom, a large recreation room, and a stylish wet bar with bar top—perfect for game nights and entertaining guests. Step outside and you’re directly connected to the community’s scenic pathway system and tranquil pond. Whether you’re looking for room to grow, space to entertain, or peaceful views to enjoy year-round, this Lakewood gem delivers on all fronts. (id:57810)
Property Details
|
MLS® Number
|
A2218008 |
|
Property Type
|
Single Family |
|
Community Name
|
Lakewood |
|
Amenities Near By
|
Park, Playground, Recreation Nearby, Schools, Shopping, Water Nearby |
|
Community Features
|
Lake Privileges |
|
Features
|
Closet Organizers, Gas Bbq Hookup |
|
Parking Space Total
|
4 |
|
Plan
|
2311718 |
|
Structure
|
Deck |
Building
|
Bathroom Total
|
3 |
|
Bedrooms Above Ground
|
3 |
|
Bedrooms Total
|
3 |
|
Appliances
|
Refrigerator, Dishwasher, Range |
|
Basement Development
|
Unfinished |
|
Basement Type
|
See Remarks (unfinished) |
|
Constructed Date
|
2025 |
|
Construction Material
|
Wood Frame |
|
Construction Style Attachment
|
Detached |
|
Cooling Type
|
Central Air Conditioning |
|
Exterior Finish
|
Stone |
|
Fireplace Present
|
Yes |
|
Fireplace Total
|
1 |
|
Flooring Type
|
Hardwood |
|
Foundation Type
|
Poured Concrete |
|
Half Bath Total
|
1 |
|
Heating Type
|
Forced Air |
|
Stories Total
|
2 |
|
Size Interior
|
2,094 Ft2 |
|
Total Finished Area
|
2094 Sqft |
|
Type
|
House |
Parking
Land
|
Acreage
|
No |
|
Fence Type
|
Partially Fenced |
|
Land Amenities
|
Park, Playground, Recreation Nearby, Schools, Shopping, Water Nearby |
|
Size Depth
|
35.96 M |
|
Size Frontage
|
14.02 M |
|
Size Irregular
|
4720.00 |
|
Size Total
|
4720 Sqft|4,051 - 7,250 Sqft |
|
Size Total Text
|
4720 Sqft|4,051 - 7,250 Sqft |
|
Zoning Description
|
R1n |
Rooms
| Level |
Type |
Length |
Width |
Dimensions |
|
Second Level |
Bonus Room |
|
|
3.66 M x 4.26 M |
|
Second Level |
Primary Bedroom |
|
|
3.84 M x 4.26 M |
|
Second Level |
5pc Bathroom |
|
|
5.79 M |
|
Second Level |
Bedroom |
|
|
3.00 M x 3.75 M |
|
Second Level |
Bedroom |
|
|
2.94 M x 2.95 M |
|
Second Level |
4pc Bathroom |
|
|
2.74 M x 1.52 M |
|
Main Level |
Den |
|
|
2.74 M x 2.24 M |
|
Main Level |
Kitchen |
|
|
4.87 M x 3.96 M |
|
Main Level |
Living Room |
|
|
3.84 M x 3.96 M |
|
Main Level |
Dining Room |
|
|
3.09 M x 3.04 M |
|
Main Level |
2pc Bathroom |
|
|
2.13 M x 1.06 M |
https://www.realtor.ca/real-estate/28266466/167-lakewood-circle-strathmore-lakewood









