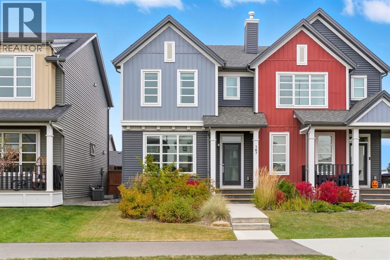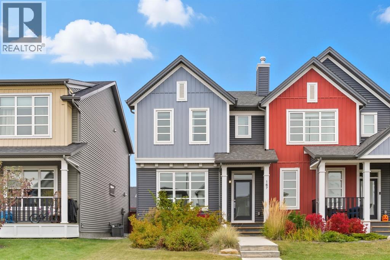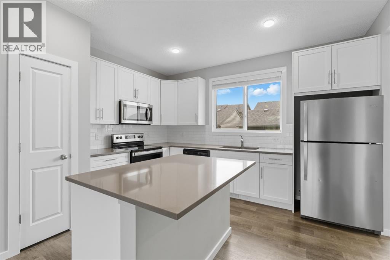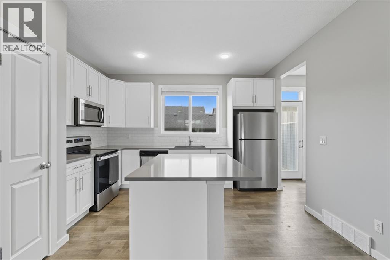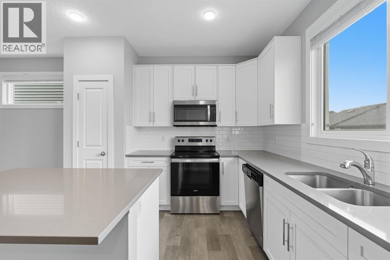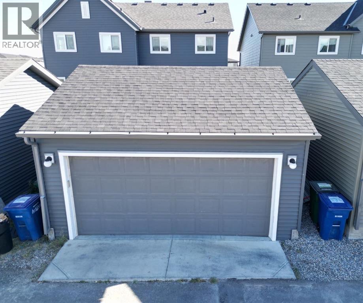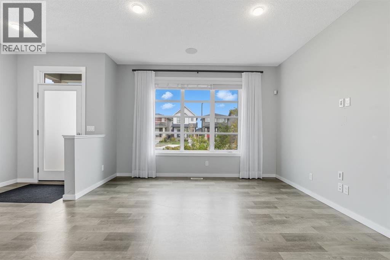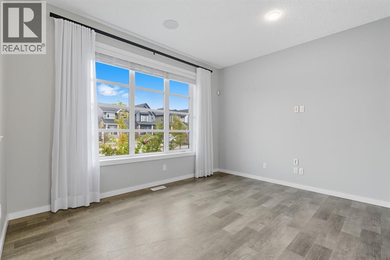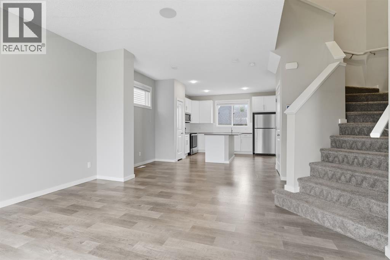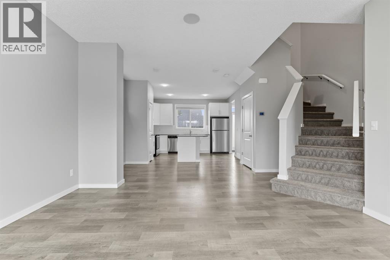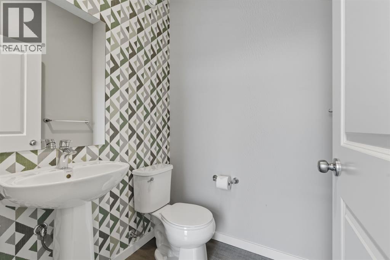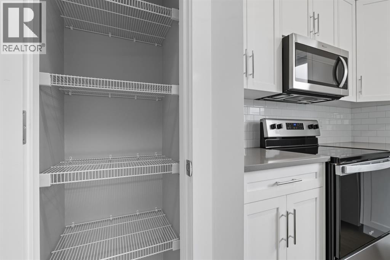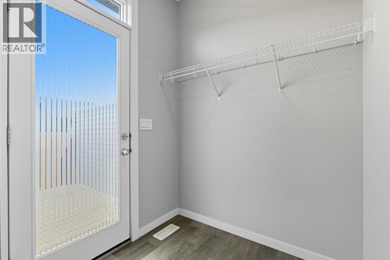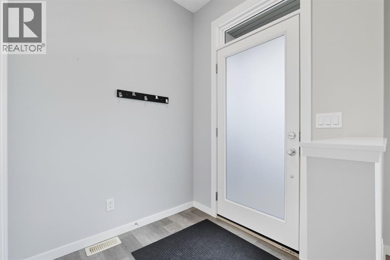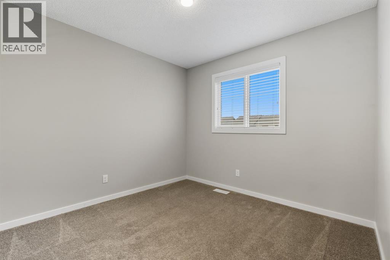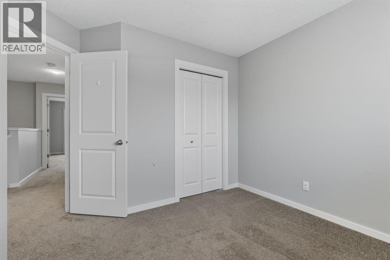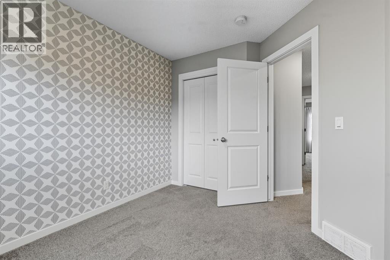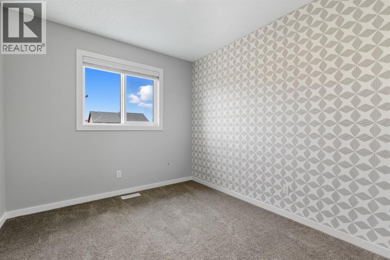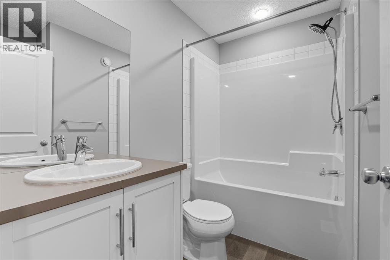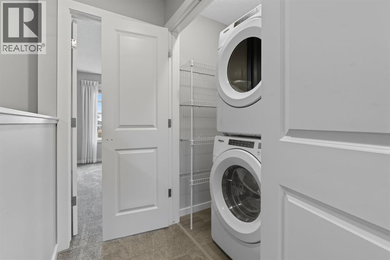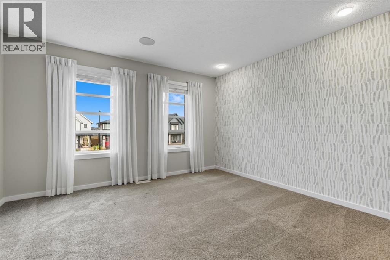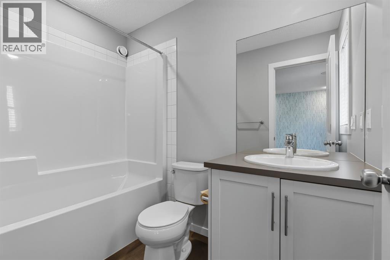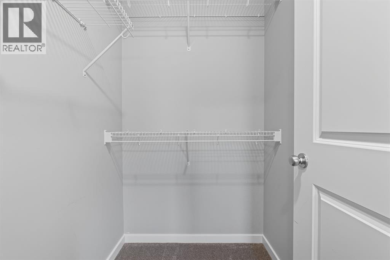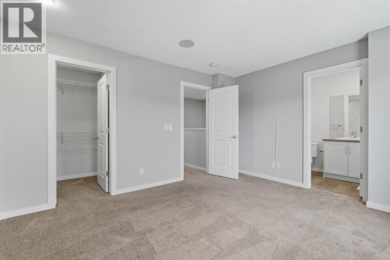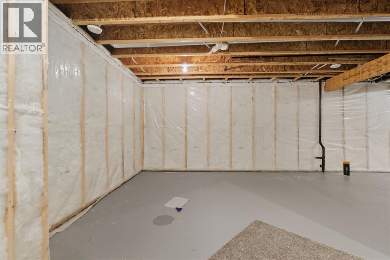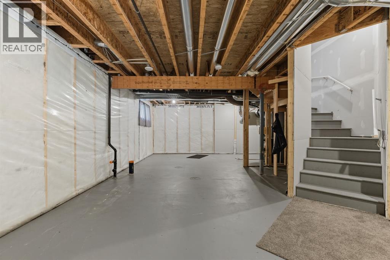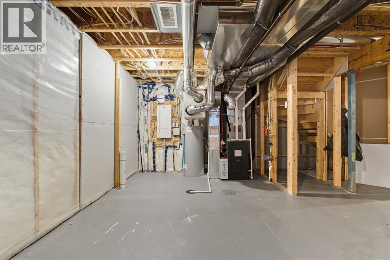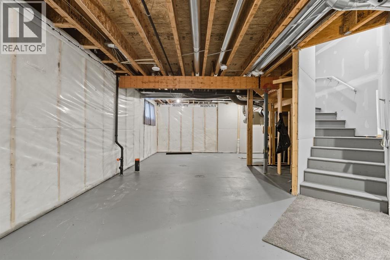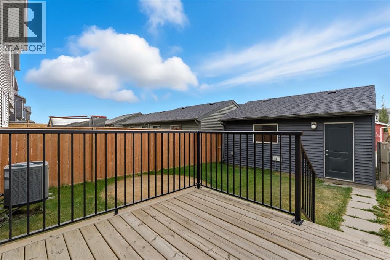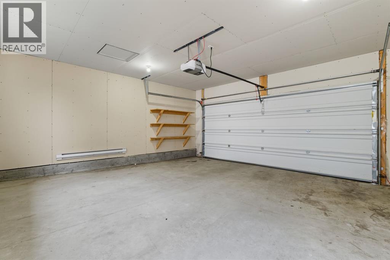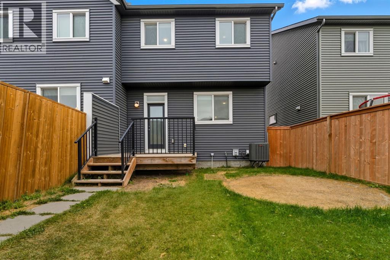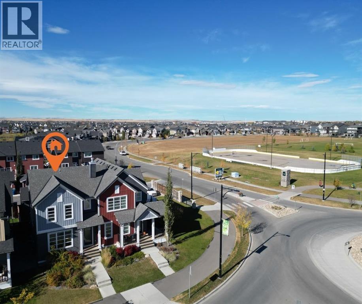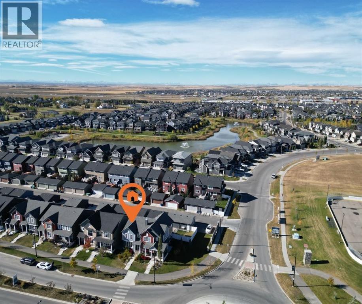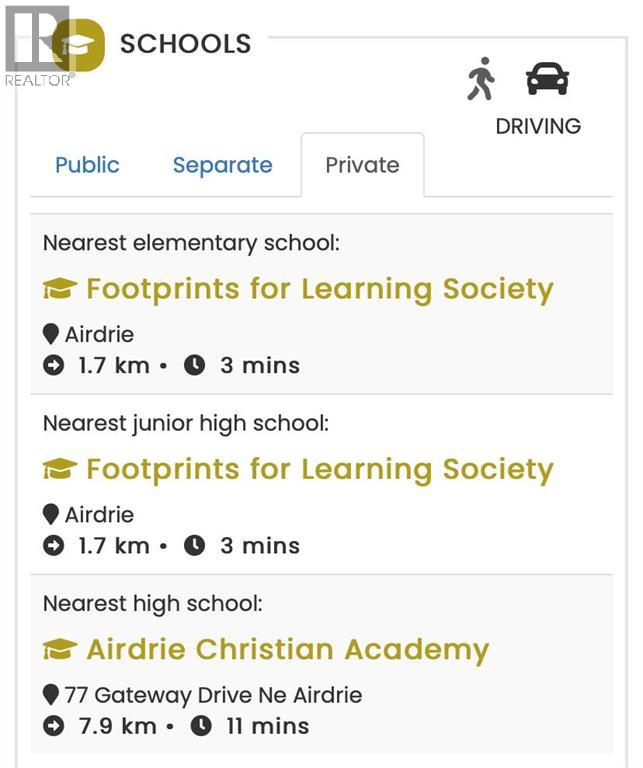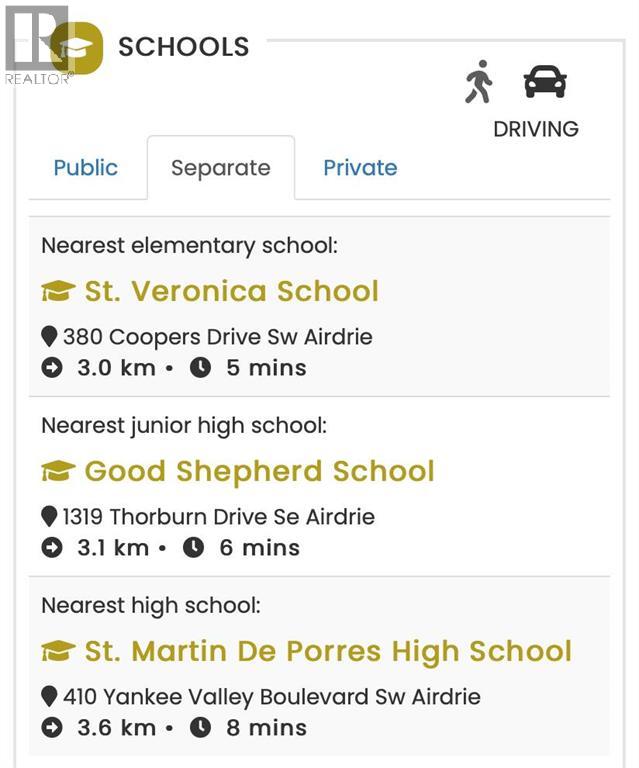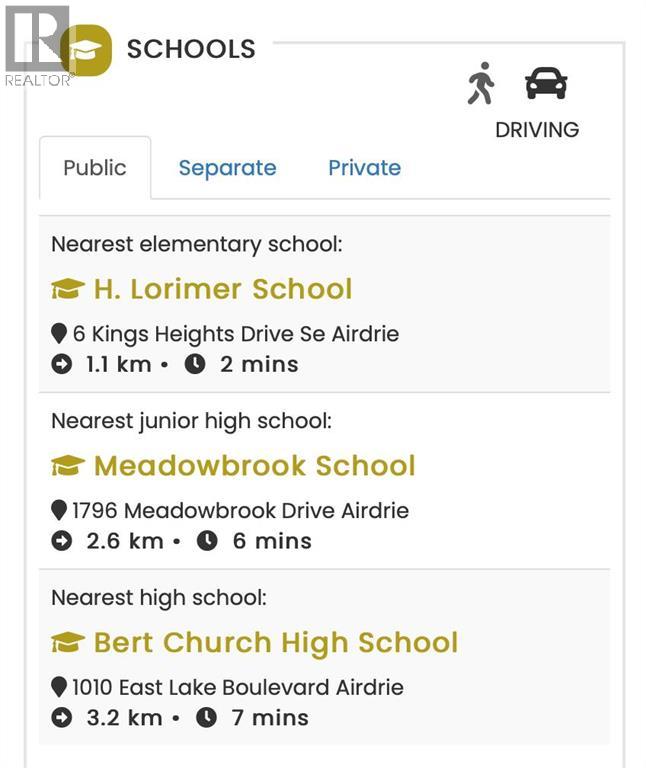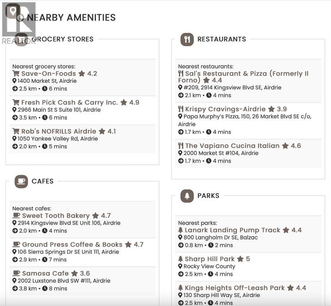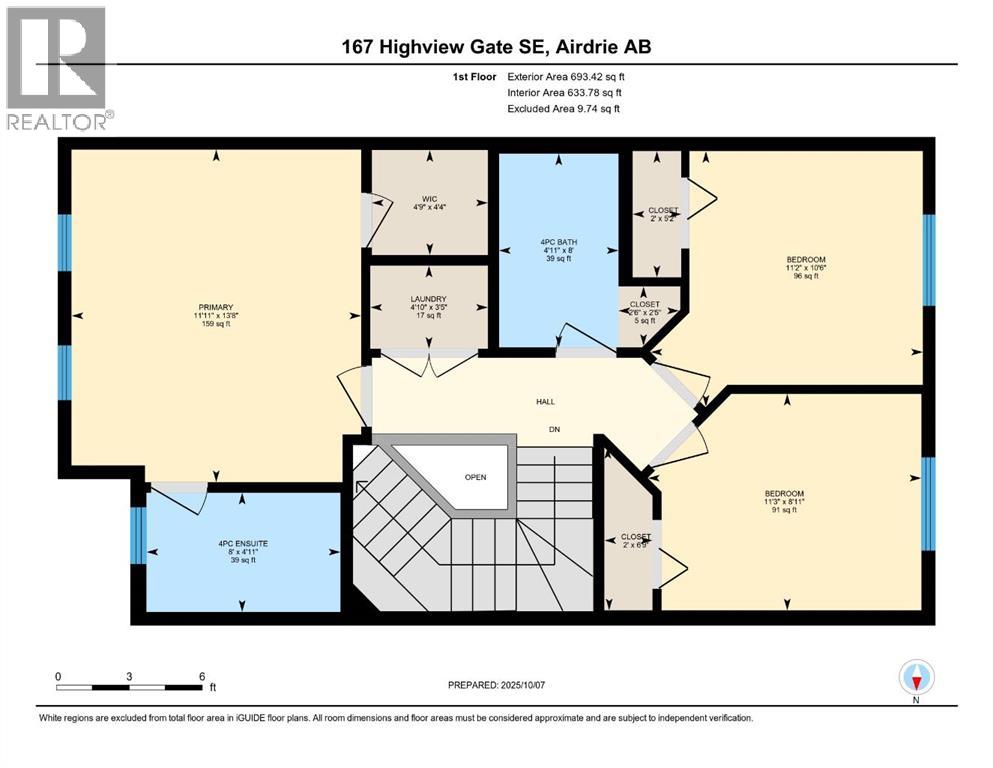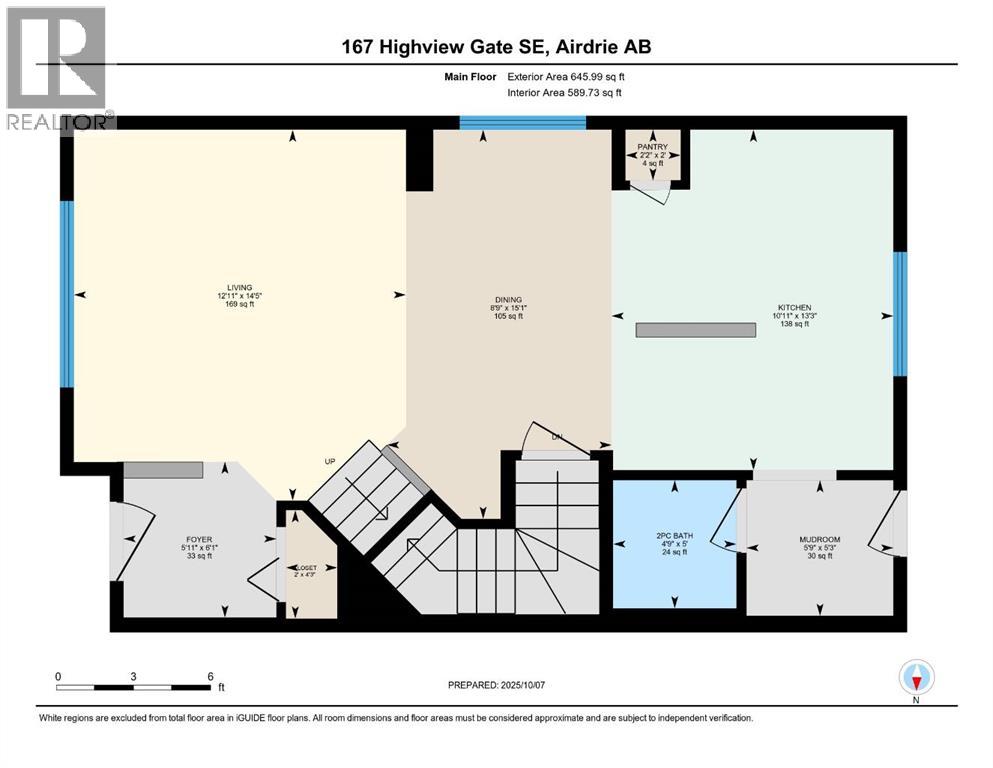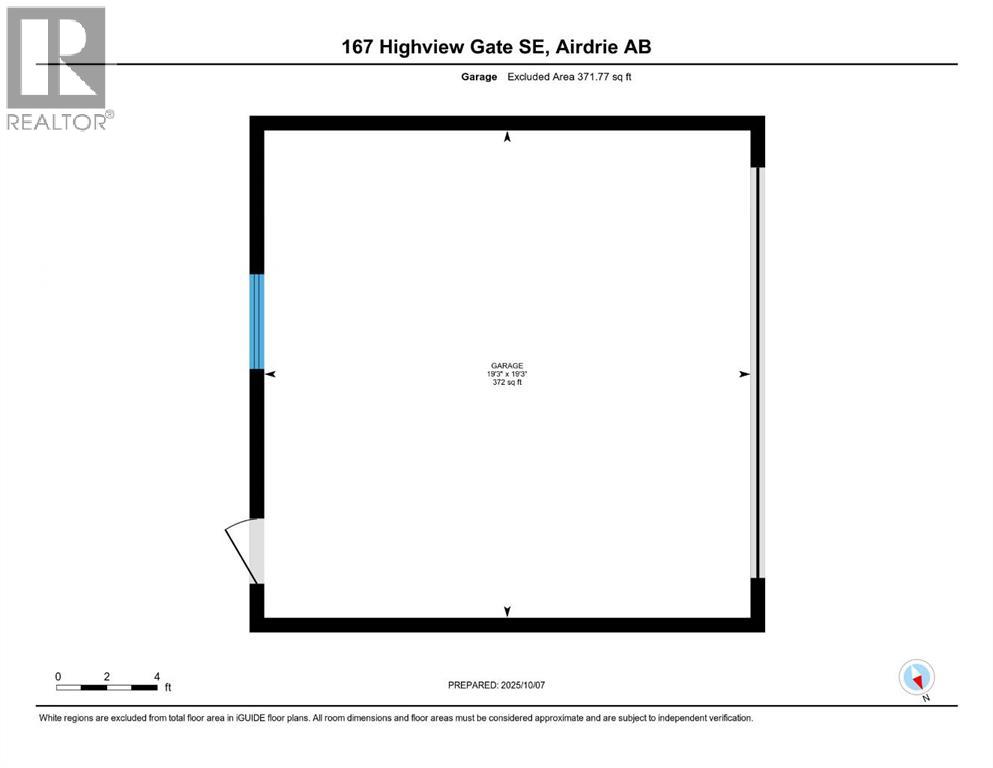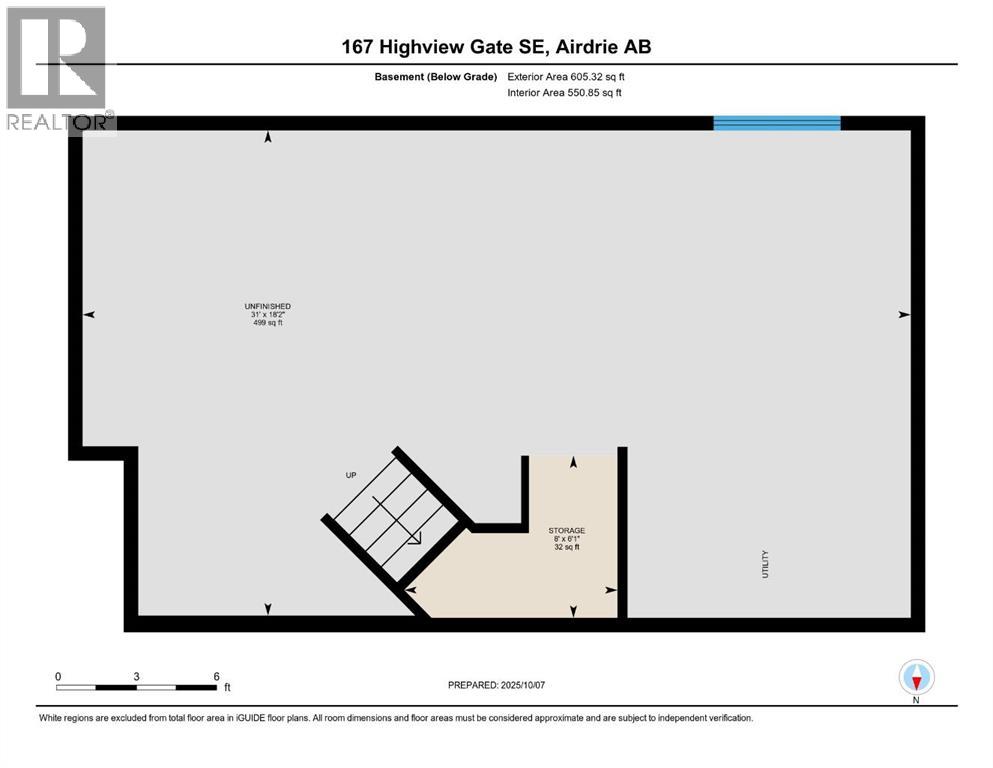3 Bedroom
3 Bathroom
1,339 ft2
Fully Air Conditioned
Forced Air
Landscaped
$519,900
Former Show Home | 3 Beds | 2.5 Baths | Heated Garage | A/C | No Condo Fees ! This stunning former show home combines style, comfort, and practicality in one perfect package. Featuring 3 bedrooms, 2.5 baths, a heated double detached garage, and central A/C, it’s move-in ready and beautifully finished.Step inside to high ceilings, built-in ceiling speakers, and designer wallpaper that elevate every room. The bright, open-concept main floor is ideal for entertaining, with a modern kitchen showcasing stainless steel appliances, sleek cabinetry, and generous counter space.Upstairs, the spacious primary suite offers a walk-in closet and private ensuite, while two additional bedrooms and a full bath provide space for family, guests, or a home office.Enjoy year-round comfort with A/C in the summer and a heated garage in the winter. Located near parks, schools, and shopping, this home delivers convenience, charm, and true show-home quality—ready for you to move in and enjoy! (id:57810)
Property Details
|
MLS® Number
|
A2262364 |
|
Property Type
|
Single Family |
|
Neigbourhood
|
Lanark |
|
Community Name
|
Lanark |
|
Amenities Near By
|
Park, Playground, Schools, Shopping |
|
Features
|
Other, Back Lane, Gas Bbq Hookup |
|
Parking Space Total
|
2 |
|
Plan
|
1911964 |
|
Structure
|
Deck |
Building
|
Bathroom Total
|
3 |
|
Bedrooms Above Ground
|
3 |
|
Bedrooms Total
|
3 |
|
Amenities
|
Other |
|
Appliances
|
Washer, Dishwasher, Stove, Dryer, Microwave Range Hood Combo, Garage Door Opener |
|
Basement Development
|
Unfinished |
|
Basement Type
|
Full (unfinished) |
|
Constructed Date
|
2020 |
|
Construction Style Attachment
|
Semi-detached |
|
Cooling Type
|
Fully Air Conditioned |
|
Exterior Finish
|
Vinyl Siding |
|
Flooring Type
|
Carpeted, Vinyl Plank |
|
Foundation Type
|
Poured Concrete |
|
Half Bath Total
|
1 |
|
Heating Type
|
Forced Air |
|
Stories Total
|
2 |
|
Size Interior
|
1,339 Ft2 |
|
Total Finished Area
|
1339.41 Sqft |
|
Type
|
Duplex |
Parking
Land
|
Acreage
|
No |
|
Fence Type
|
Fence |
|
Land Amenities
|
Park, Playground, Schools, Shopping |
|
Landscape Features
|
Landscaped |
|
Size Depth
|
31.12 M |
|
Size Frontage
|
7.22 M |
|
Size Irregular
|
2461.00 |
|
Size Total
|
2461 Sqft|0-4,050 Sqft |
|
Size Total Text
|
2461 Sqft|0-4,050 Sqft |
|
Zoning Description
|
R2 |
Rooms
| Level |
Type |
Length |
Width |
Dimensions |
|
Main Level |
2pc Bathroom |
|
|
5.00 Ft x 4.75 Ft |
|
Main Level |
Dining Room |
|
|
15.08 Ft x 8.75 Ft |
|
Main Level |
Foyer |
|
|
6.08 Ft x 5.92 Ft |
|
Main Level |
Kitchen |
|
|
13.25 Ft x 10.92 Ft |
|
Main Level |
Living Room |
|
|
14.42 Ft x 12.92 Ft |
|
Main Level |
Other |
|
|
5.25 Ft x 5.75 Ft |
|
Main Level |
Pantry |
|
|
2.00 Ft x 2.17 Ft |
|
Upper Level |
4pc Bathroom |
|
|
8.00 Ft x 4.92 Ft |
|
Upper Level |
4pc Bathroom |
|
|
4.92 Ft x 8.00 Ft |
|
Upper Level |
Bedroom |
|
|
8.92 Ft x 11.25 Ft |
|
Upper Level |
Bedroom |
|
|
10.50 Ft x 11.17 Ft |
|
Upper Level |
Other |
|
|
4.75 Ft x 4.33 Ft |
|
Upper Level |
Laundry Room |
|
|
3.42 Ft x 4.83 Ft |
|
Upper Level |
Primary Bedroom |
|
|
13.67 Ft x 11.92 Ft |
https://www.realtor.ca/real-estate/28980690/167-highview-gate-se-airdrie-lanark
