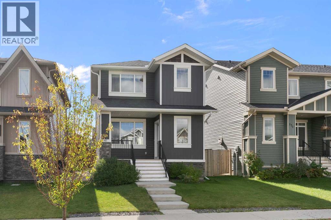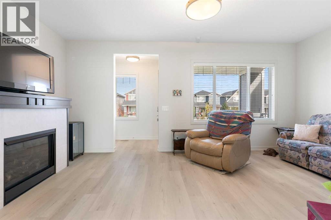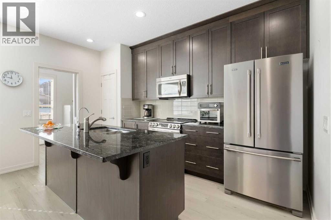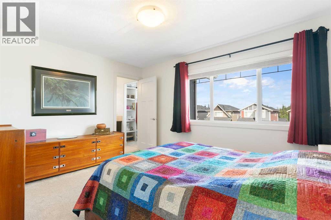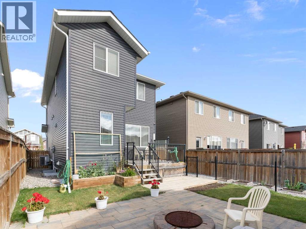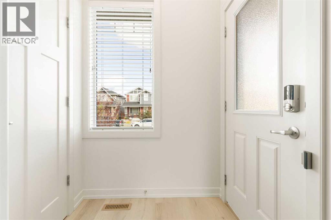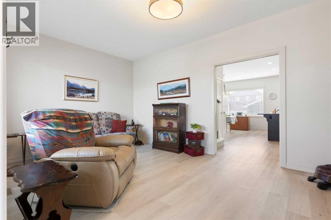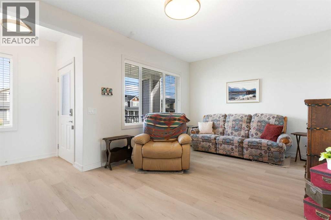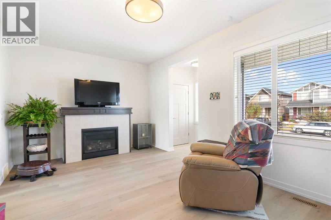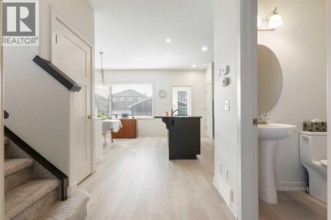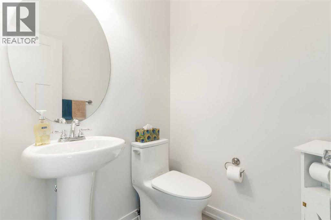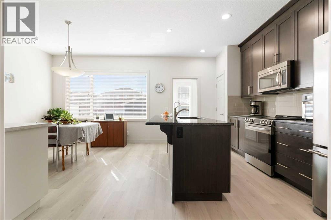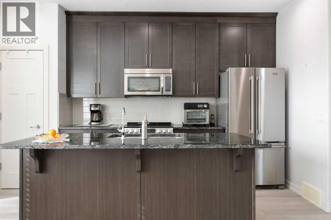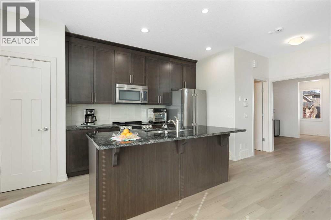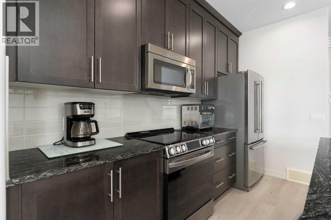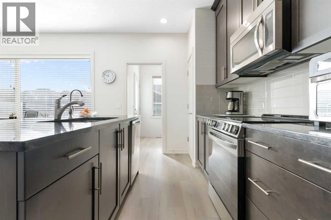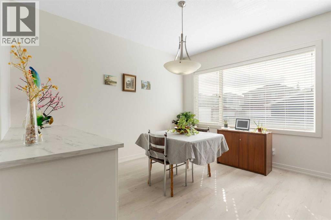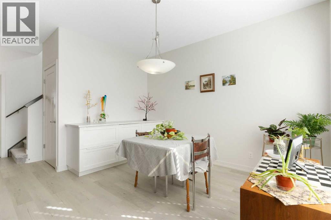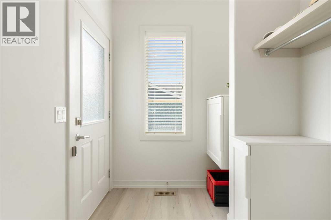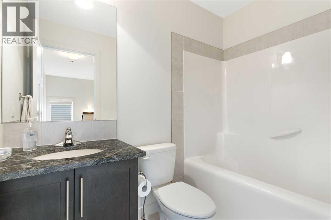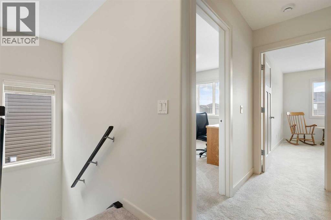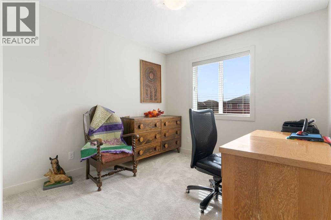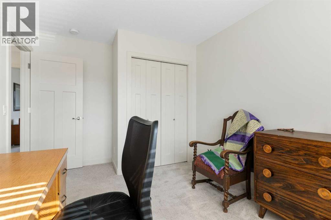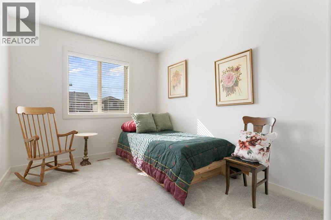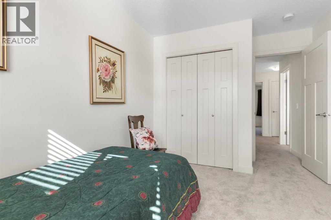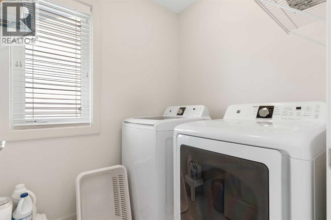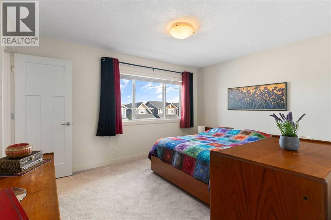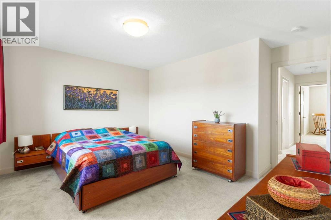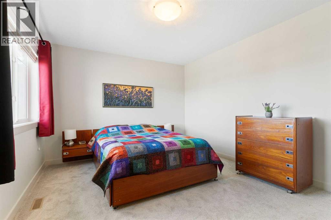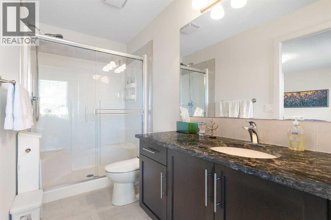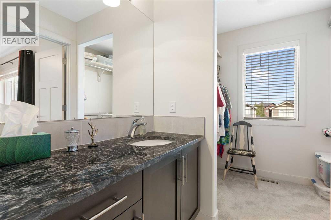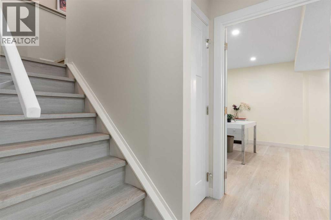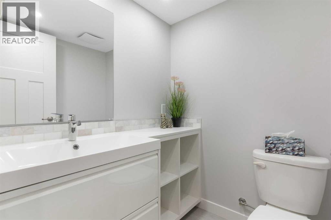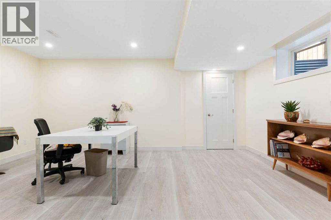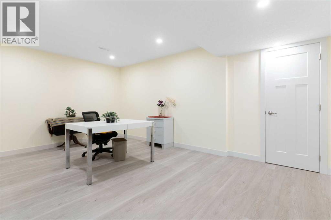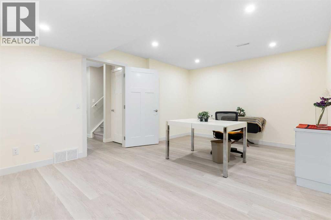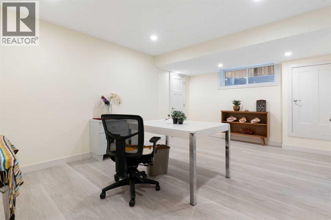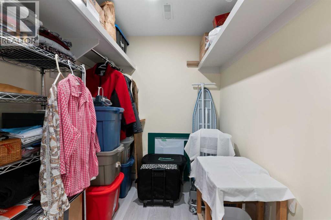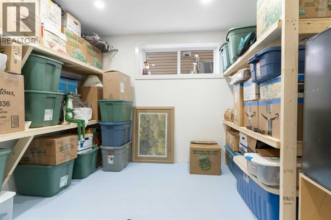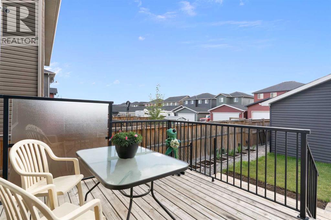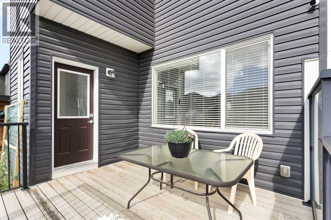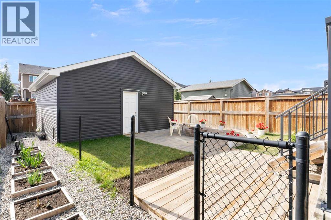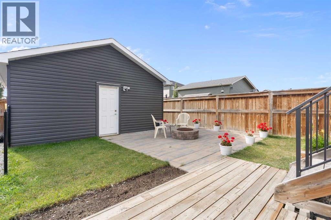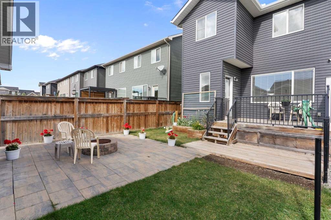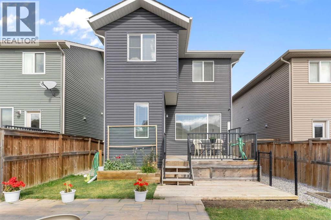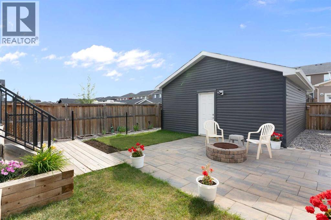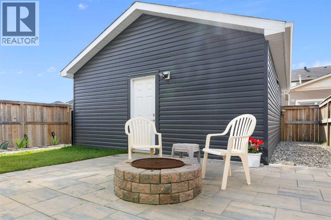3 Bedroom
4 Bathroom
1,500 ft2
Fireplace
Central Air Conditioning
Other, Forced Air
Landscaped, Lawn
$605,900
FULLY DEVELOPED | OVERSIZED HEATED DOUBLE GARAGE | CENTRAL A/C | BEAUTIFUL BACKYARD W/ FIRE PIT This beautifully maintained Janssen-built home offers over 2,000 sq. ft. of finished living space across three levels, designed with quality craftsmanship, thoughtful upgrades, and modern convenience.Main Floor:-Bright open-concept layout with oversized windows for plenty of natural light-Durable luxury vinyl plank flooring and fresh, modern paint throughout-Stylish kitchen with new convection/air fry stove, stainless steel appliances, and granite counters-Smart design with pocket doors to separate the rear entry and the option to close off the living room from the kitchen—ideal for privacy or cozy nights inUpper Level:-Three spacious bedrooms, including a primary suite with 3-piece ensuite-Convenient laundry room on the same level as the bedrooms-Beautifully updated 4-piece main bath, perfect for family or guests-Matching granite counters carried through from the kitchenFinished Basement:-Large rec room or bedroom with an oversized walk-in closet-2-piece bath with cabinet storage and potential for a future shower-Versatile room for office, hobby, or extra storageOutdoor Living:-South-facing backyard oasis with a sunny deck, stone patio, and firepit—perfect for gatherings-Enclosed dog run with doggy door access into the garage (gate included, just needs to be installed)-Gated access on both sides plus no rear lane gate for added security-Oversized double detached garage, fully insulated (upgraded), drywalled, and heated Additional Features:-Central air conditioning for summer comfort-Kinetico K5 water filtration system + water softener-Central vacuum systemPrime location in family-friendly Fireside, close to schools, parks, shopping, dining, and moreIf you’re searching for a fully developed, move-in ready home with exceptional finishes and a dream garage, 167 Fireside Drive is the one. Book your showing today! (id:57810)
Property Details
|
MLS® Number
|
A2258950 |
|
Property Type
|
Single Family |
|
Neigbourhood
|
Fireside |
|
Community Name
|
Fireside |
|
Amenities Near By
|
Park, Playground, Schools, Shopping |
|
Features
|
Back Lane, No Animal Home, No Smoking Home |
|
Parking Space Total
|
2 |
|
Plan
|
1410371 |
|
Structure
|
Deck, Dog Run - Fenced In |
Building
|
Bathroom Total
|
4 |
|
Bedrooms Above Ground
|
3 |
|
Bedrooms Total
|
3 |
|
Appliances
|
Washer, Refrigerator, Water Softener, Dishwasher, Oven, Dryer, Microwave Range Hood Combo, Window Coverings, Garage Door Opener |
|
Basement Development
|
Finished |
|
Basement Type
|
Full (finished) |
|
Constructed Date
|
2015 |
|
Construction Material
|
Wood Frame |
|
Construction Style Attachment
|
Detached |
|
Cooling Type
|
Central Air Conditioning |
|
Exterior Finish
|
Stone, Vinyl Siding |
|
Fireplace Present
|
Yes |
|
Fireplace Total
|
1 |
|
Flooring Type
|
Carpeted, Tile, Vinyl Plank |
|
Foundation Type
|
Poured Concrete |
|
Half Bath Total
|
2 |
|
Heating Type
|
Other, Forced Air |
|
Stories Total
|
2 |
|
Size Interior
|
1,500 Ft2 |
|
Total Finished Area
|
1499.79 Sqft |
|
Type
|
House |
Parking
Land
|
Acreage
|
No |
|
Fence Type
|
Fence |
|
Land Amenities
|
Park, Playground, Schools, Shopping |
|
Landscape Features
|
Landscaped, Lawn |
|
Size Depth
|
35.49 M |
|
Size Frontage
|
9.19 M |
|
Size Irregular
|
326.00 |
|
Size Total
|
326 M2|0-4,050 Sqft |
|
Size Total Text
|
326 M2|0-4,050 Sqft |
|
Zoning Description
|
R-mx |
Rooms
| Level |
Type |
Length |
Width |
Dimensions |
|
Basement |
2pc Bathroom |
|
|
5.17 Ft x 5.08 Ft |
|
Basement |
Recreational, Games Room |
|
|
17.75 Ft x 12.67 Ft |
|
Basement |
Storage |
|
|
8.67 Ft x 10.58 Ft |
|
Basement |
Storage |
|
|
5.75 Ft x 6.83 Ft |
|
Basement |
Furnace |
|
|
8.67 Ft x 16.67 Ft |
|
Main Level |
2pc Bathroom |
|
|
4.92 Ft x 4.75 Ft |
|
Main Level |
Dining Room |
|
|
9.08 Ft x 12.50 Ft |
|
Main Level |
Kitchen |
|
|
9.83 Ft x 14.08 Ft |
|
Main Level |
Living Room |
|
|
18.92 Ft x 11.17 Ft |
|
Main Level |
Other |
|
|
6.42 Ft x 7.08 Ft |
|
Upper Level |
3pc Bathroom |
|
|
4.92 Ft x 10.00 Ft |
|
Upper Level |
4pc Bathroom |
|
|
4.92 Ft x 7.58 Ft |
|
Upper Level |
Bedroom |
|
|
9.58 Ft x 12.42 Ft |
|
Upper Level |
Bedroom |
|
|
8.92 Ft x 13.25 Ft |
|
Upper Level |
Primary Bedroom |
|
|
13.67 Ft x 13.58 Ft |
|
Upper Level |
Laundry Room |
|
|
5.33 Ft x 6.17 Ft |
https://www.realtor.ca/real-estate/28912740/167-fireside-drive-cochrane-fireside
