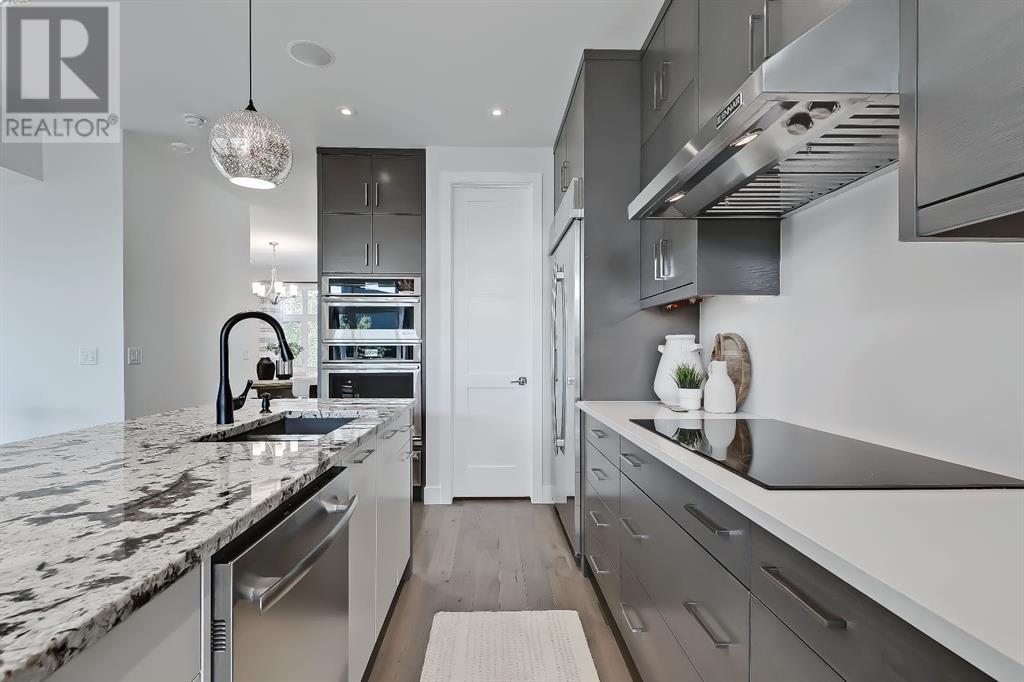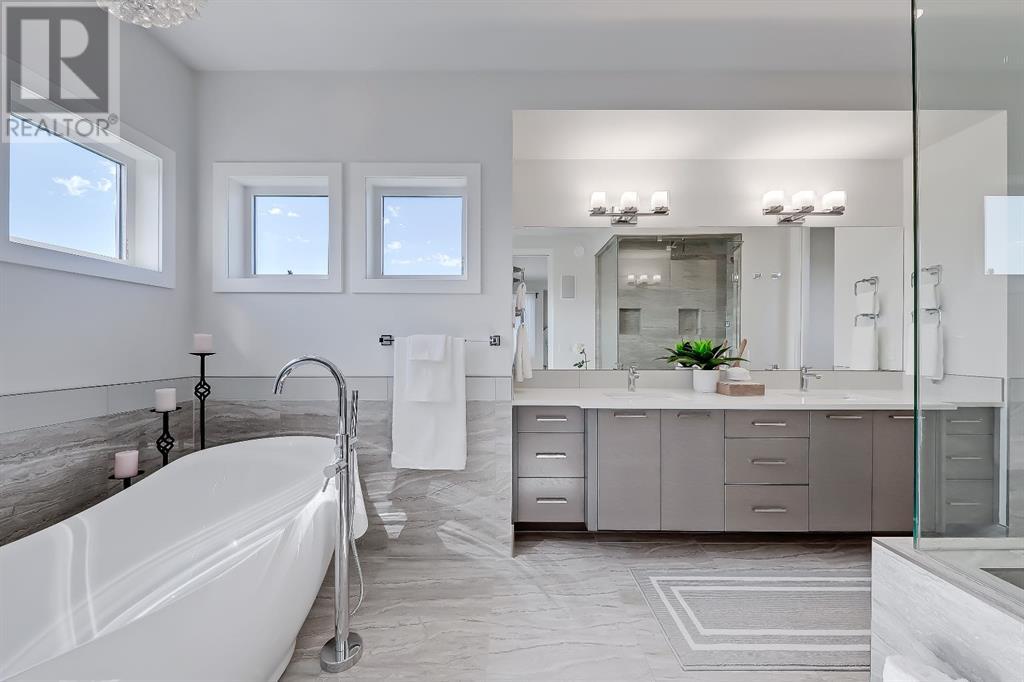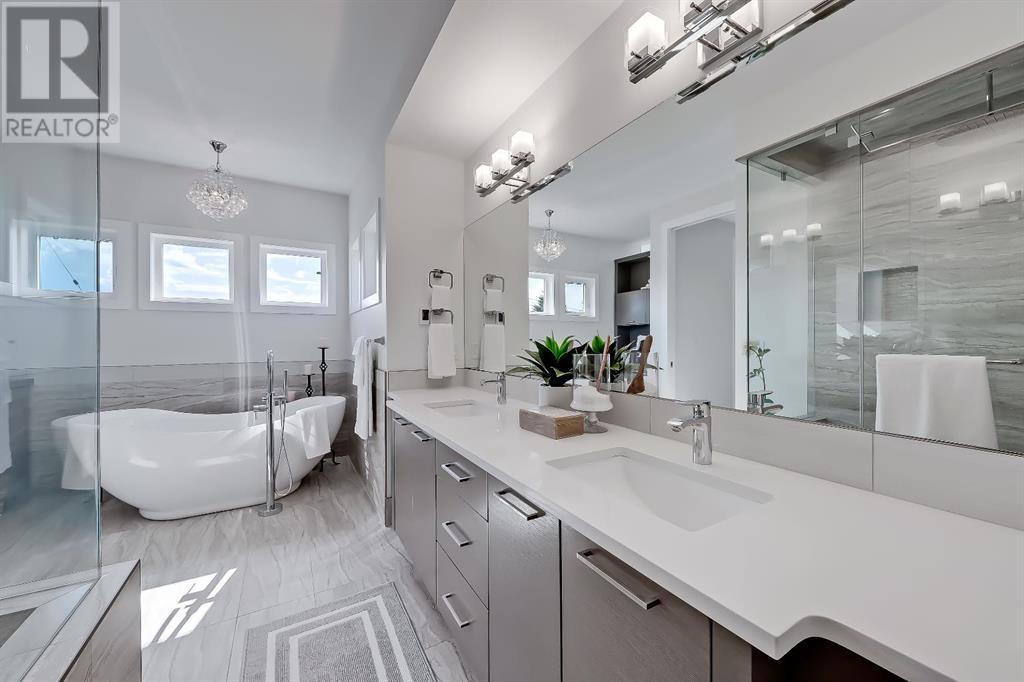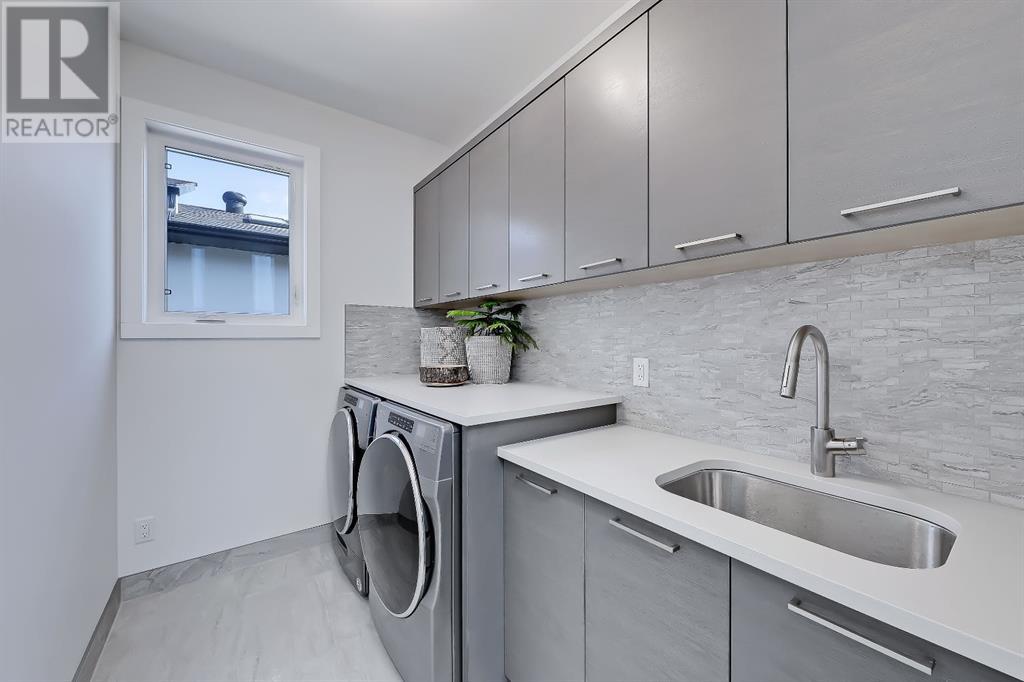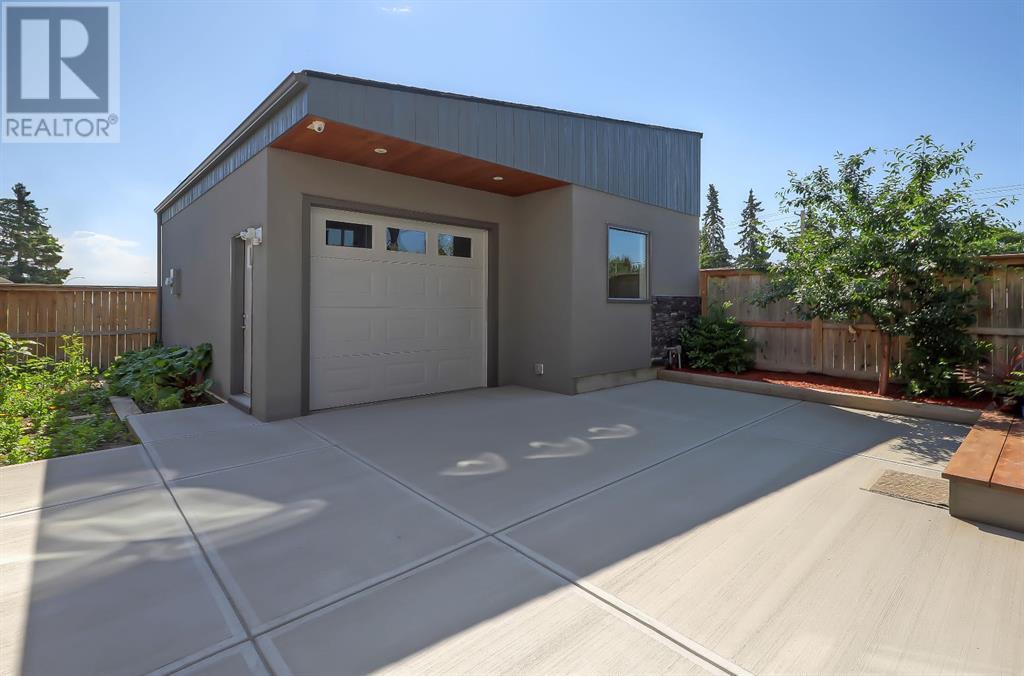1660 42 Street Sw Calgary, Alberta T3C 1Z5
$1,265,000
Don’t miss this European-built DETACHED INFILL in ROSSCARROCK! Situated close to 17th Ave next to other newly built infills, w/ everything you need within walking distance – Shopping, Coffee Shops & Restaurants, all levels of schools, and more along 17th! Made even more convenient w/ quick access to Bow Trail, 37th St, & Sarcee Trail to take you around the city. The convenient location is only improved upon by this home’s fantastic layout & attention to detail, inside & out! Access your home’s oversized 22-ft x 26-ft fully insulated & gas-heated detached garage offer access from the back alley OR the front 10.5-ft wide driveway! The garage enjoys 12-ft ceilings w/ a 10-ft door – big enough to store your RV securely! Other highlights include: Hansgrohe plumbing fixtures, granite countertops, California closets, in-floor heating, a built-in sound system across the entire house, a built-in camera surveillance system, hot water on demand, & water softener! The front foyer is bright & welcoming, w/ high transom windows & a built-in coat closet. The front dining room features a designer hanging light w/ engineered hardwood floors that take you into the central kitchen. The L-shaped kitchen offers you tons of space for hosting, w/ a central island w/ granite countertop, designer pendant lights, a dual basin undermount sink, ceiling-height cabinetry, & a walk-in pantry w/ custom built-in shelving! Completed w/ an upgraded JennAir appliance package w/ wall oven & microwave, French door fridge/freezer, dishwasher, & cooktop. The family room enjoys a beautifully designed inset gas fireplace w/ ceiling-height tile surround & built-in shelving with inset lighting. The large windows overlook the backyard & rear deck, the perfect place to enjoy a morning coffee & sunrise. A nice-sized foyer sits next to the back patio door providing plenty of room to enter the home and tuck away jackets & shoes! A bright workspace or w/ a built-in desk sits next to the kitchen perfect for a home work station. The main floor is finished off w/ a designer powder room w/ floating vanity & vessel sink. Three large skylights greet you on the upper level, w/ a bonus space at the top of the stairs, two secondary bedrooms w/ built-in closets, a modern 4-pc main bath with Hansgrohe fixtures, & a large laundry room. The upscale primary suite features tons of windows, a massive walk-in closet w/ built-in shelving, a private den/office space w/ pocket doors & built-in shelving, & an incredible 6-pc ensuite! The high-end ensuite features Hansgrohe fixtures, a fully tiled shower w/ a bench that transforms into a SAUNA, dual vanity, heated tile floors, & an elegant freestanding soaker tub next to more custom built-in cabinetry/shelving. Downstairs, the basement features a WALK UP entrance, a large rec area, a 4th bedroom, a main 3-pc bathroom, & a SECOND LAUNDRY w/ sink & COLD STORAGE. This home & location are truly ideal for any family looking to settle into the ultimate inner-city lifestyle! (id:57810)
Open House
This property has open houses!
10:00 am
Ends at:12:00 pm
Property Details
| MLS® Number | A2150426 |
| Property Type | Single Family |
| Neigbourhood | Rosscarrock |
| Community Name | Rosscarrock |
| AmenitiesNearBy | Park, Schools, Shopping |
| Features | No Animal Home, No Smoking Home, Sauna |
| ParkingSpaceTotal | 4 |
| Plan | 2870aj |
Building
| BathroomTotal | 4 |
| BedroomsAboveGround | 3 |
| BedroomsBelowGround | 1 |
| BedroomsTotal | 4 |
| Appliances | Refrigerator, Oven - Electric, Water Softener, Cooktop - Electric, Dishwasher, Humidifier, Window Coverings, Washer/dryer Stack-up |
| BasementDevelopment | Finished |
| BasementFeatures | Separate Entrance |
| BasementType | Full (finished) |
| ConstructedDate | 2021 |
| ConstructionMaterial | Poured Concrete |
| ConstructionStyleAttachment | Detached |
| CoolingType | None |
| ExteriorFinish | Concrete, Stucco |
| FireplacePresent | Yes |
| FireplaceTotal | 1 |
| FlooringType | Hardwood |
| FoundationType | Poured Concrete |
| HalfBathTotal | 1 |
| HeatingFuel | Natural Gas |
| HeatingType | In Floor Heating |
| StoriesTotal | 2 |
| SizeInterior | 2294.8 Sqft |
| TotalFinishedArea | 2294.8 Sqft |
| Type | House |
Parking
| Detached Garage | 2 |
Land
| Acreage | No |
| FenceType | Fence |
| LandAmenities | Park, Schools, Shopping |
| LandscapeFeatures | Garden Area, Landscaped |
| SizeDepth | 37.18 M |
| SizeFrontage | 10.97 M |
| SizeIrregular | 4380.00 |
| SizeTotal | 4380 Sqft|4,051 - 7,250 Sqft |
| SizeTotalText | 4380 Sqft|4,051 - 7,250 Sqft |
| ZoningDescription | Rc-2 |
Rooms
| Level | Type | Length | Width | Dimensions |
|---|---|---|---|---|
| Second Level | Bedroom | 12.25 Ft x 11.17 Ft | ||
| Second Level | Bedroom | 12.33 Ft x 11.17 Ft | ||
| Second Level | Laundry Room | 8.92 Ft x 5.92 Ft | ||
| Second Level | Den | 6.50 Ft x 5.00 Ft | ||
| Second Level | Primary Bedroom | 21.83 Ft x 13.92 Ft | ||
| Second Level | Recreational, Games Room | 22.42 Ft x 19.58 Ft | ||
| Second Level | 4pc Bathroom | 7.58 Ft x 5.33 Ft | ||
| Second Level | 6pc Bathroom | 22.08 Ft x 8.17 Ft | ||
| Second Level | Laundry Room | 8.92 Ft x 5.92 Ft | ||
| Basement | Bedroom | 12.83 Ft x 11.92 Ft | ||
| Basement | Laundry Room | 12.17 Ft x 7.33 Ft | ||
| Basement | 3pc Bathroom | 8.42 Ft x 5.83 Ft | ||
| Basement | Storage | 7.25 Ft x 4.25 Ft | ||
| Main Level | Dining Room | 13.58 Ft x 12.67 Ft | ||
| Main Level | Den | 10.08 Ft x 8.17 Ft | ||
| Main Level | Kitchen | 15.58 Ft x 8.08 Ft | ||
| Main Level | Living Room | 15.67 Ft x 10.83 Ft | ||
| Main Level | 2pc Bathroom | 5.42 Ft x 4.92 Ft |
https://www.realtor.ca/real-estate/27194138/1660-42-street-sw-calgary-rosscarrock
Interested?
Contact us for more information






