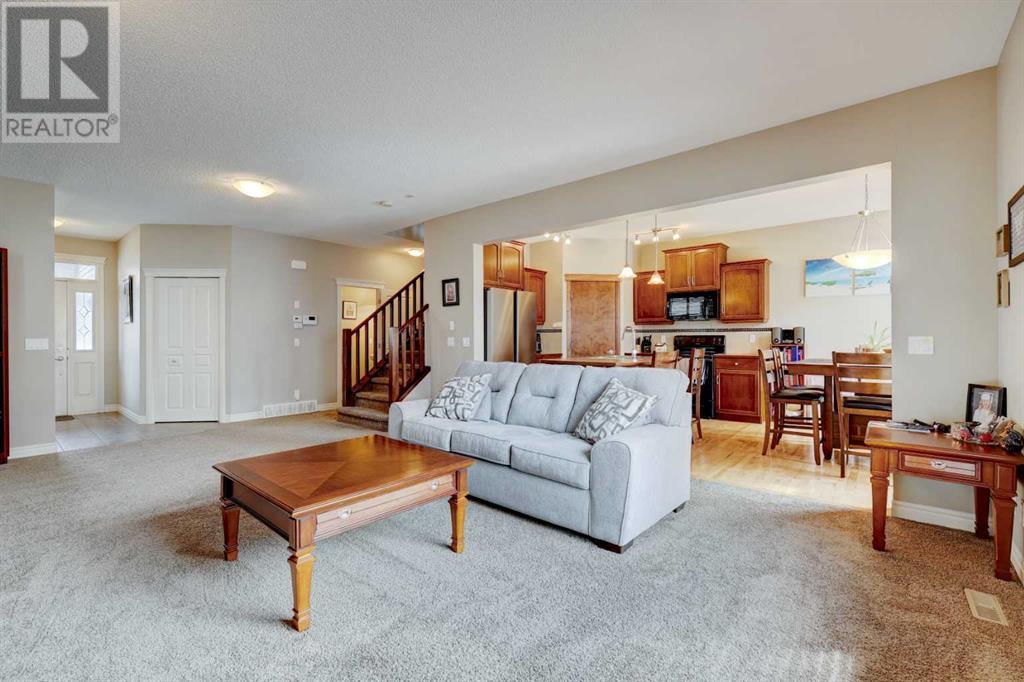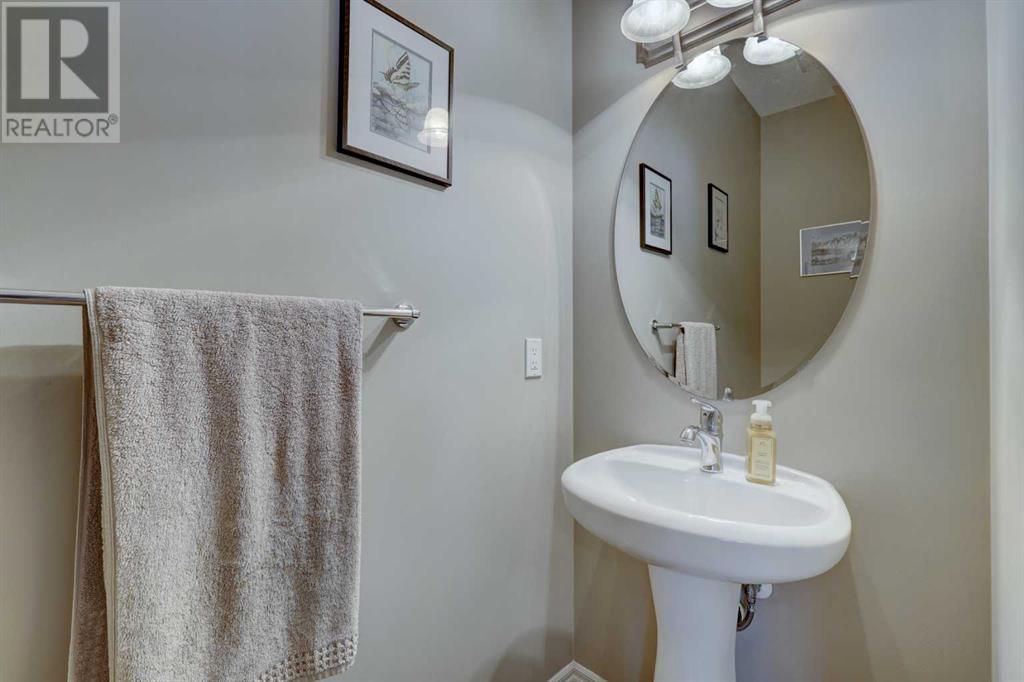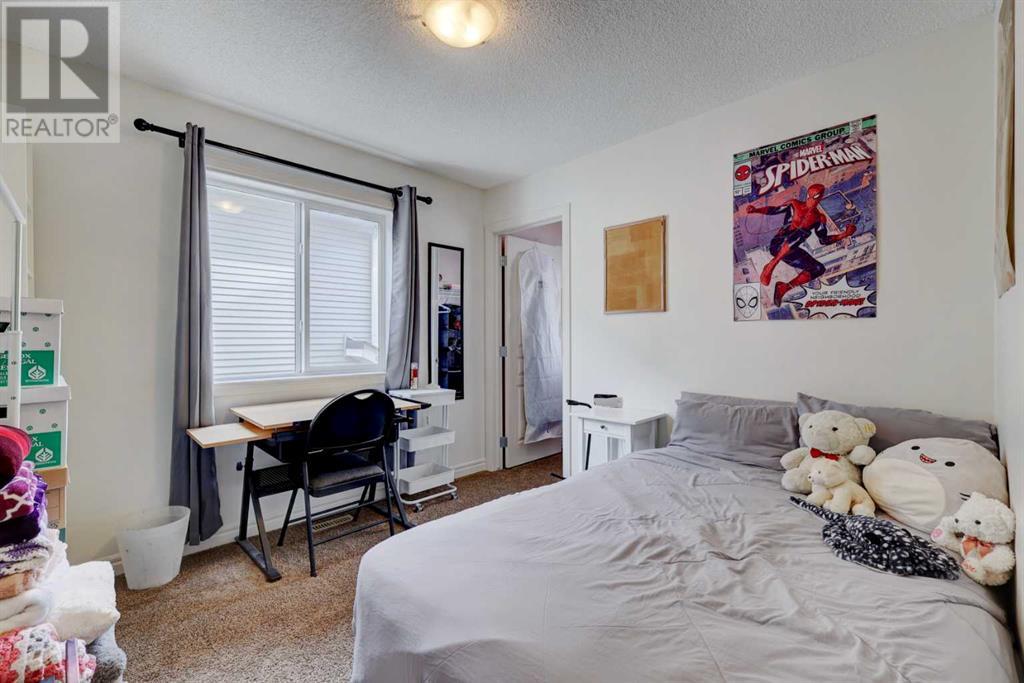3 Bedroom
3 Bathroom
1,953 ft2
Fireplace
None
Forced Air
Landscaped, Lawn
$699,900
Amazing Value In Sage Hill (Open House Saturday May 10th, 12-3pm)...Exceeding the three key aspects we all desire in a new home—LOCATION, AMENITIES, and being FAMILY FIT—this property is situated in the vibrant North West Community of Sage Hill offering parks, paths, schools and amenities all within minutes of HOME is HOME. FAMILY FIT features include an OPEN KITCHEN, SITTING & DINING ROOM area, 3 BEDROOMs, 2.5 BATHS, a BONUS ROOM, upper-level LAUNDRY ROOM, and FINISHED GARAGE. Additionally, the UNDEVELOPED BASEMENT offers the opportunity for personal customization. On Entry the home flows naturally from the spacious front entry into the open sitting, dining and kitchen area. Going up you have a beautiful open bonus room with vaulted ceiling leading to the 2 Bedrooms, 4PC Bath, oversized Laundry Room and spacious Primary with 4PC Ensuite & His & Her Walk In Closets. Lower Level is wide open and ready for your personal touch. Make this a must see and call today. (id:57810)
Property Details
|
MLS® Number
|
A2207586 |
|
Property Type
|
Single Family |
|
Neigbourhood
|
Sage Hill |
|
Community Name
|
Sage Hill |
|
Amenities Near By
|
Park, Playground, Schools, Shopping |
|
Features
|
Pvc Window, No Animal Home, No Smoking Home |
|
Parking Space Total
|
4 |
|
Plan
|
0910610 |
|
Structure
|
Deck |
Building
|
Bathroom Total
|
3 |
|
Bedrooms Above Ground
|
3 |
|
Bedrooms Total
|
3 |
|
Appliances
|
Refrigerator, Dishwasher, Stove, Microwave Range Hood Combo, Window Coverings, Washer & Dryer |
|
Basement Development
|
Unfinished |
|
Basement Type
|
Full (unfinished) |
|
Constructed Date
|
2010 |
|
Construction Style Attachment
|
Detached |
|
Cooling Type
|
None |
|
Exterior Finish
|
Stone, Vinyl Siding |
|
Fireplace Present
|
Yes |
|
Fireplace Total
|
1 |
|
Flooring Type
|
Carpeted, Ceramic Tile, Hardwood |
|
Foundation Type
|
Poured Concrete |
|
Half Bath Total
|
1 |
|
Heating Fuel
|
Natural Gas |
|
Heating Type
|
Forced Air |
|
Stories Total
|
2 |
|
Size Interior
|
1,953 Ft2 |
|
Total Finished Area
|
1953.1 Sqft |
|
Type
|
House |
Parking
Land
|
Acreage
|
No |
|
Fence Type
|
Fence |
|
Land Amenities
|
Park, Playground, Schools, Shopping |
|
Landscape Features
|
Landscaped, Lawn |
|
Size Depth
|
32.99 M |
|
Size Frontage
|
10.38 M |
|
Size Irregular
|
343.00 |
|
Size Total
|
343 M2|0-4,050 Sqft |
|
Size Total Text
|
343 M2|0-4,050 Sqft |
|
Zoning Description
|
R-g |
Rooms
| Level |
Type |
Length |
Width |
Dimensions |
|
Lower Level |
Furnace |
|
|
7.75 Ft x 6.42 Ft |
|
Main Level |
2pc Bathroom |
|
|
7.67 Ft x 3.00 Ft |
|
Main Level |
Dining Room |
|
|
10.75 Ft x 7.83 Ft |
|
Main Level |
Foyer |
|
|
8.25 Ft x 9.58 Ft |
|
Main Level |
Kitchen |
|
|
10.75 Ft x 11.17 Ft |
|
Main Level |
Living Room |
|
|
13.50 Ft x 24.50 Ft |
|
Upper Level |
4pc Bathroom |
|
|
9.83 Ft x 4.92 Ft |
|
Upper Level |
4pc Bathroom |
|
|
10.92 Ft x 12.42 Ft |
|
Upper Level |
Bedroom |
|
|
9.92 Ft x 9.58 Ft |
|
Upper Level |
Bedroom |
|
|
9.83 Ft x 12.25 Ft |
|
Upper Level |
Bonus Room |
|
|
14.67 Ft x 17.33 Ft |
|
Upper Level |
Laundry Room |
|
|
11.17 Ft x 6.58 Ft |
|
Upper Level |
Primary Bedroom |
|
|
12.67 Ft x 21.17 Ft |
https://www.realtor.ca/real-estate/28116246/166-sage-valley-green-nw-calgary-sage-hill










































