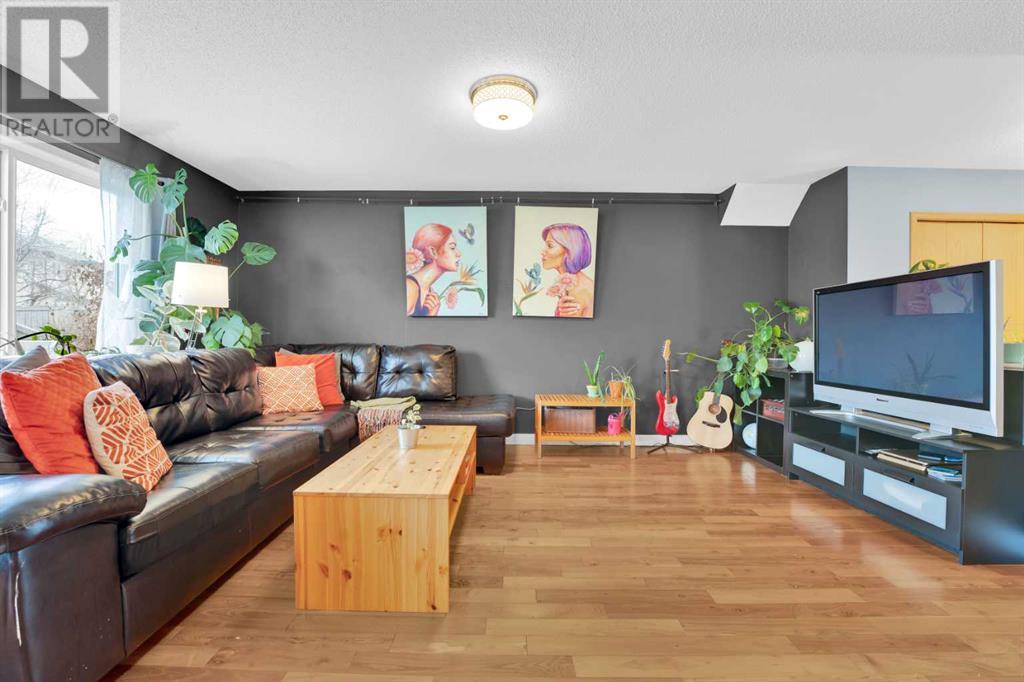3 Bedroom
3 Bathroom
1,487 ft2
Central Air Conditioning
Central Heating
Fruit Trees
$645,000
A very well kept 2 story home in the sought after community of harvest hills . This home is located on a cul-de-sac with walking distance to almost all the major amenities ,bus stops and school. Spotless home with a huge backyard filled with perennials to raise your family has 3 bedrooms and 2.5 washrooms upstairs . Finished basement could be used as a rec room or kids play area . Call your realtor to view this property ! (id:57810)
Property Details
|
MLS® Number
|
A2212289 |
|
Property Type
|
Single Family |
|
Neigbourhood
|
Harvest Hills |
|
Community Name
|
Harvest Hills |
|
Amenities Near By
|
Golf Course, Park, Playground, Schools, Shopping |
|
Community Features
|
Golf Course Development |
|
Features
|
Cul-de-sac, See Remarks, No Animal Home |
|
Parking Space Total
|
4 |
|
Plan
|
9712316 |
|
Structure
|
Deck |
Building
|
Bathroom Total
|
3 |
|
Bedrooms Above Ground
|
3 |
|
Bedrooms Total
|
3 |
|
Appliances
|
Washer, Refrigerator, Dishwasher, Stove, Dryer, Freezer, Hood Fan, Window Coverings, Garage Door Opener |
|
Basement Development
|
Finished |
|
Basement Type
|
Full (finished) |
|
Constructed Date
|
1998 |
|
Construction Material
|
Wood Frame |
|
Construction Style Attachment
|
Detached |
|
Cooling Type
|
Central Air Conditioning |
|
Exterior Finish
|
Stone, Vinyl Siding |
|
Flooring Type
|
Carpeted, Hardwood, Laminate |
|
Foundation Type
|
Poured Concrete |
|
Half Bath Total
|
1 |
|
Heating Type
|
Central Heating |
|
Stories Total
|
2 |
|
Size Interior
|
1,487 Ft2 |
|
Total Finished Area
|
1487 Sqft |
|
Type
|
House |
Parking
Land
|
Acreage
|
No |
|
Fence Type
|
Fence |
|
Land Amenities
|
Golf Course, Park, Playground, Schools, Shopping |
|
Landscape Features
|
Fruit Trees |
|
Size Frontage
|
9.18 M |
|
Size Irregular
|
4090.00 |
|
Size Total
|
4090 Sqft|4,051 - 7,250 Sqft |
|
Size Total Text
|
4090 Sqft|4,051 - 7,250 Sqft |
|
Zoning Description
|
R-cg |
Rooms
| Level |
Type |
Length |
Width |
Dimensions |
|
Second Level |
Primary Bedroom |
|
|
12.83 Ft x 11.83 Ft |
|
Second Level |
Bedroom |
|
|
10.58 Ft x 9.25 Ft |
|
Second Level |
Bedroom |
|
|
11.83 Ft x 8.83 Ft |
|
Second Level |
4pc Bathroom |
|
|
7.67 Ft x 6.25 Ft |
|
Second Level |
4pc Bathroom |
|
|
11.67 Ft x 6.25 Ft |
|
Second Level |
Other |
|
|
8.25 Ft x 4.42 Ft |
|
Basement |
Family Room |
|
|
22.92 Ft x 11.92 Ft |
|
Basement |
Furnace |
|
|
7.50 Ft x 5.50 Ft |
|
Basement |
Other |
|
|
14.00 Ft x 11.50 Ft |
|
Basement |
Storage |
|
|
13.58 Ft x 8.83 Ft |
|
Main Level |
Dining Room |
|
|
11.42 Ft x 5.33 Ft |
|
Main Level |
Living Room |
|
|
17.58 Ft x 12.58 Ft |
|
Main Level |
Kitchen |
|
|
12.00 Ft x 11.25 Ft |
|
Main Level |
Laundry Room |
|
|
9.00 Ft x 5.67 Ft |
|
Main Level |
2pc Bathroom |
|
|
5.42 Ft x 4.42 Ft |
https://www.realtor.ca/real-estate/28185807/166-harvest-oak-rise-ne-calgary-harvest-hills












































