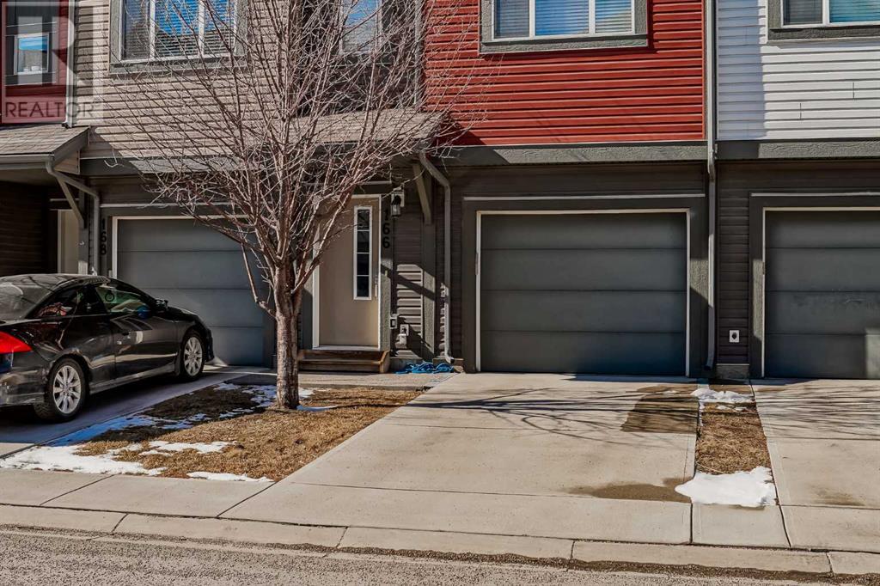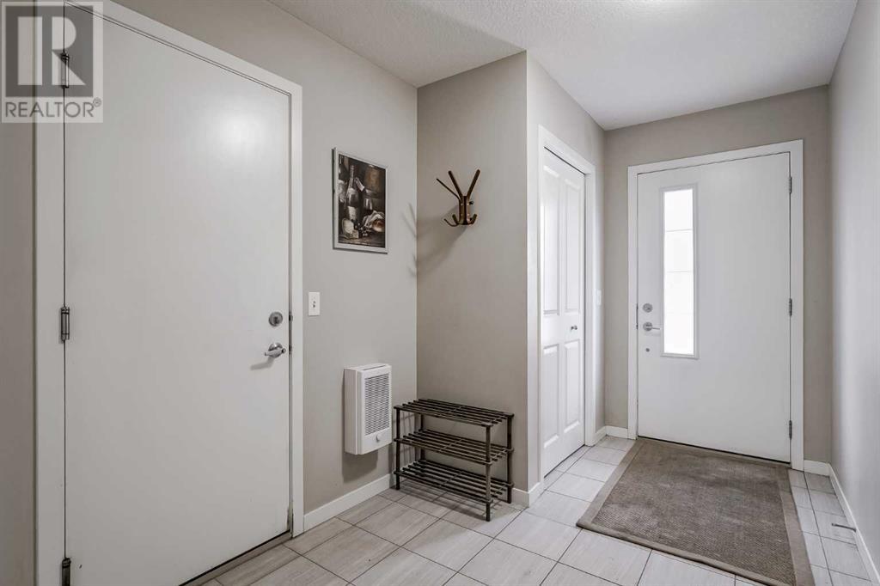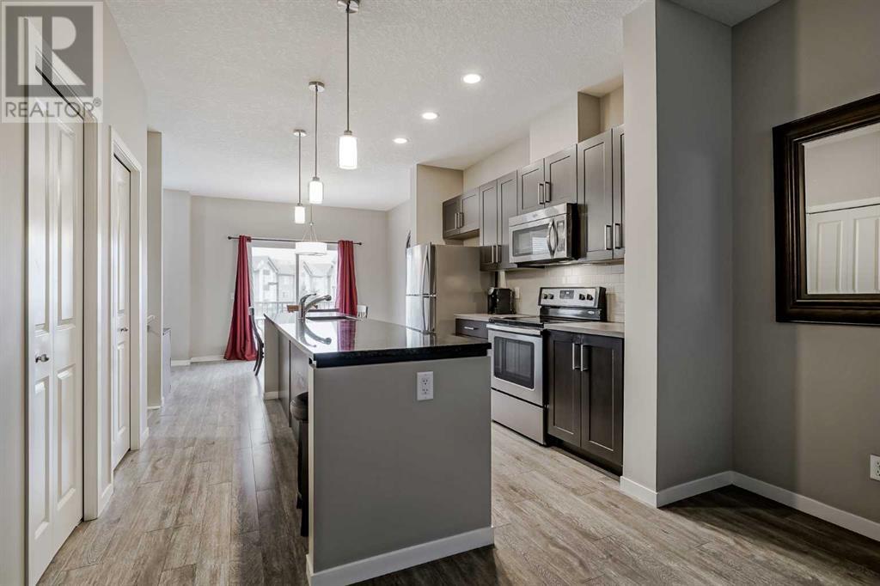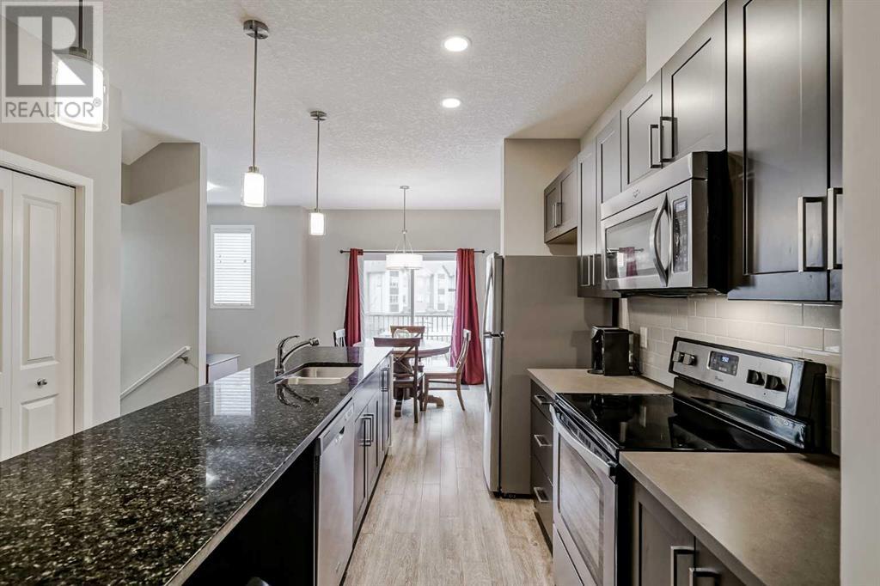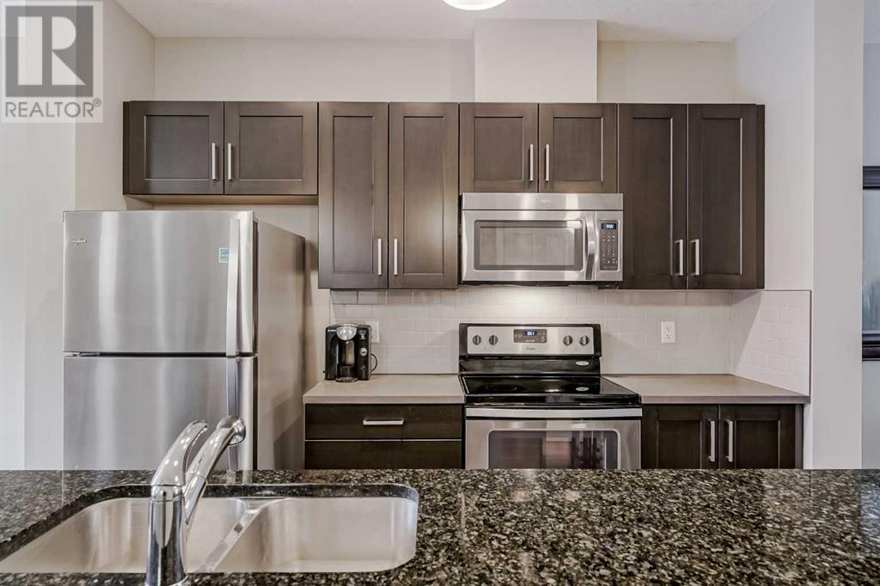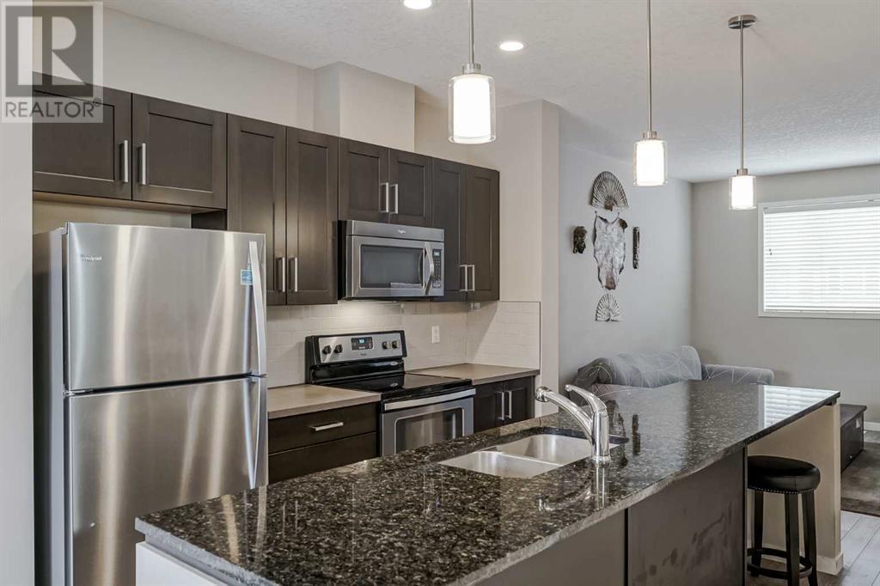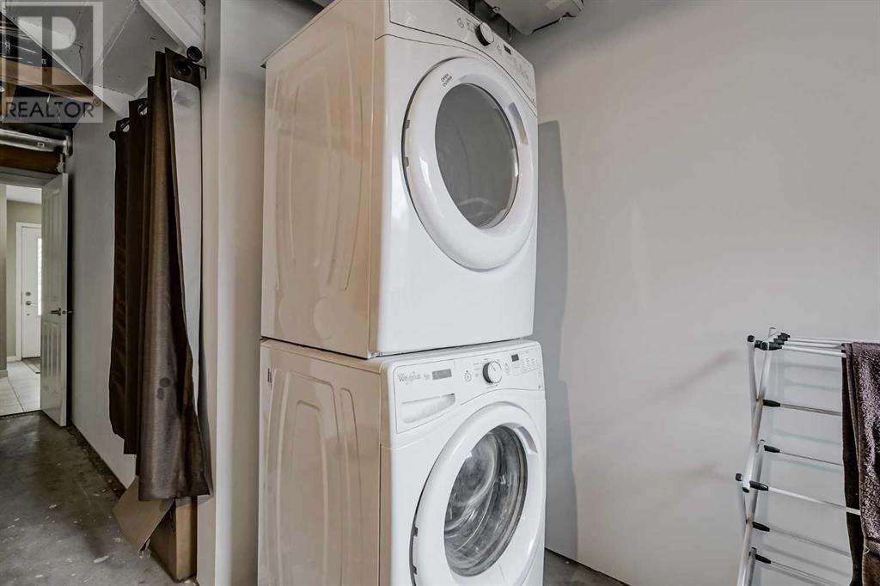166 Copperpond Villas Se Calgary, Alberta T2Z 5B8
$469,900Maintenance, Condominium Amenities, Common Area Maintenance, Insurance, Ground Maintenance, Property Management, Reserve Fund Contributions, Waste Removal
$326.80 Monthly
Maintenance, Condominium Amenities, Common Area Maintenance, Insurance, Ground Maintenance, Property Management, Reserve Fund Contributions, Waste Removal
$326.80 Monthly**Welcome to this bright and modern 3 bed + den townhome in the sought-after community of Copperfield. With over 1700 sqft of thoughtfully designed living space, this home offers a blend of style, comfort, and functionality—perfect for families, professionals, or investors alike.**The entry-level features a partially finished flex space, ideal for a home office, den, or workout room. From here, step out to your private west-facing patio (11’3” x 12’8”) perfect for outdoor relaxation. The single attached garage and full driveway provide parking for two vehicles, adding convenience for homeowners and guests.**Designed for modern living, the second level features soaring 9-foot ceilings and an open floor plan. The spacious kitchen boasts a large island, granite & laminate countertops, stainless steel appliances, a pantry, and double closets for ample storage. The adjacent dining and living areas flow seamlessly onto a west-facing balcony (9’8” x 11’6”) providing the perfect spot to enjoy evening BBQs (gas line included). A large half bath on this level adds to the convenience.**The top floor offers THREE spacious bedrooms. The primary suite features a walk-in closet and a private 4-piece ensuite. The second bedroom includes a walk-in closet, while the third bedroom features an oversized closet for extra storage. A shared 4-piece main bathroom serves the additional bedrooms.**Additional Features & Updates - Newer roof (2 years), Laundry on entry level, Rough-in for central vacuum system.**This stunning townhome offers modern finishes, spacious interiors, and an unbeatable location in Copperfield. Don’t miss out—schedule your showing today!** (id:57810)
Property Details
| MLS® Number | A2201187 |
| Property Type | Single Family |
| Neigbourhood | Copperfield |
| Community Name | Copperfield |
| Amenities Near By | Park, Playground, Schools, Shopping |
| Community Features | Pets Allowed With Restrictions |
| Features | Gas Bbq Hookup, Parking |
| Parking Space Total | 2 |
| Plan | 1510948 |
Building
| Bathroom Total | 3 |
| Bedrooms Above Ground | 3 |
| Bedrooms Total | 3 |
| Appliances | Washer, Refrigerator, Dishwasher, Stove, Dryer, Microwave Range Hood Combo, Window Coverings, Garage Door Opener |
| Basement Type | None |
| Constructed Date | 2015 |
| Construction Material | Wood Frame |
| Construction Style Attachment | Attached |
| Cooling Type | None |
| Exterior Finish | Vinyl Siding |
| Flooring Type | Carpeted, Laminate |
| Foundation Type | Poured Concrete |
| Half Bath Total | 1 |
| Heating Fuel | Natural Gas |
| Heating Type | Forced Air |
| Stories Total | 3 |
| Size Interior | 1,703 Ft2 |
| Total Finished Area | 1702.83 Sqft |
| Type | Row / Townhouse |
Parking
| Attached Garage | 1 |
Land
| Acreage | No |
| Fence Type | Not Fenced |
| Land Amenities | Park, Playground, Schools, Shopping |
| Size Depth | 21.54 M |
| Size Frontage | 5.49 M |
| Size Irregular | 118.00 |
| Size Total | 118 M2|0-4,050 Sqft |
| Size Total Text | 118 M2|0-4,050 Sqft |
| Zoning Description | M-g |
Rooms
| Level | Type | Length | Width | Dimensions |
|---|---|---|---|---|
| Second Level | Living Room | 12.50 Ft x 13.67 Ft | ||
| Second Level | Kitchen | 8.00 Ft x 10.33 Ft | ||
| Second Level | Dining Room | 9.58 Ft x 11.08 Ft | ||
| Second Level | Bonus Room | 5.75 Ft x 8.58 Ft | ||
| Second Level | 2pc Bathroom | 4.25 Ft x 8.83 Ft | ||
| Third Level | Primary Bedroom | 9.58 Ft x 11.08 Ft | ||
| Third Level | Bedroom | 8.83 Ft x 12.67 Ft | ||
| Third Level | Bedroom | 8.00 Ft x 9.25 Ft | ||
| Third Level | Other | 1.92 Ft x 4.00 Ft | ||
| Third Level | 4pc Bathroom | 4.92 Ft x 8.17 Ft | ||
| Third Level | 4pc Bathroom | 4.92 Ft x 8.17 Ft | ||
| Main Level | Other | 6.92 Ft x 11.92 Ft | ||
| Main Level | Other | 10.25 Ft x 13.00 Ft | ||
| Main Level | Laundry Room | 3.58 Ft x 8.50 Ft |
https://www.realtor.ca/real-estate/28050967/166-copperpond-villas-se-calgary-copperfield
Contact Us
Contact us for more information

