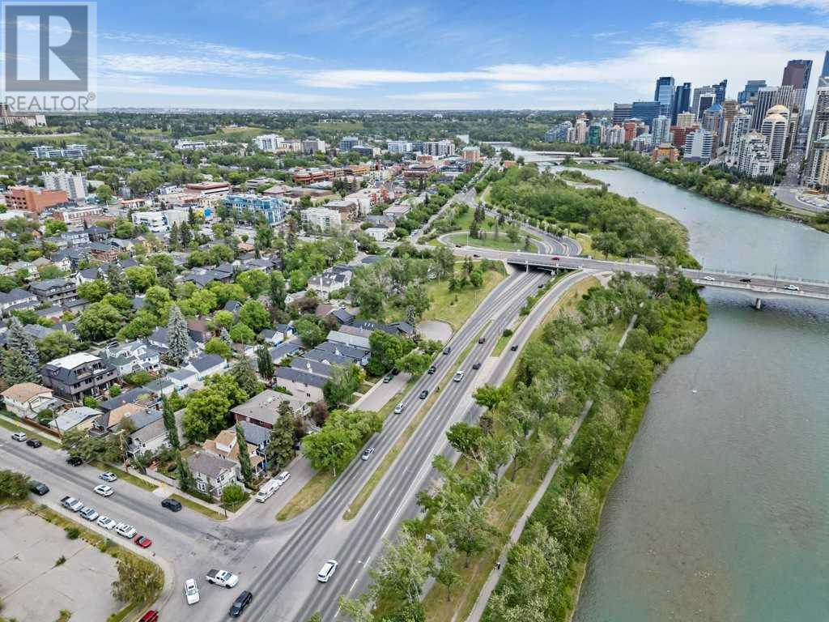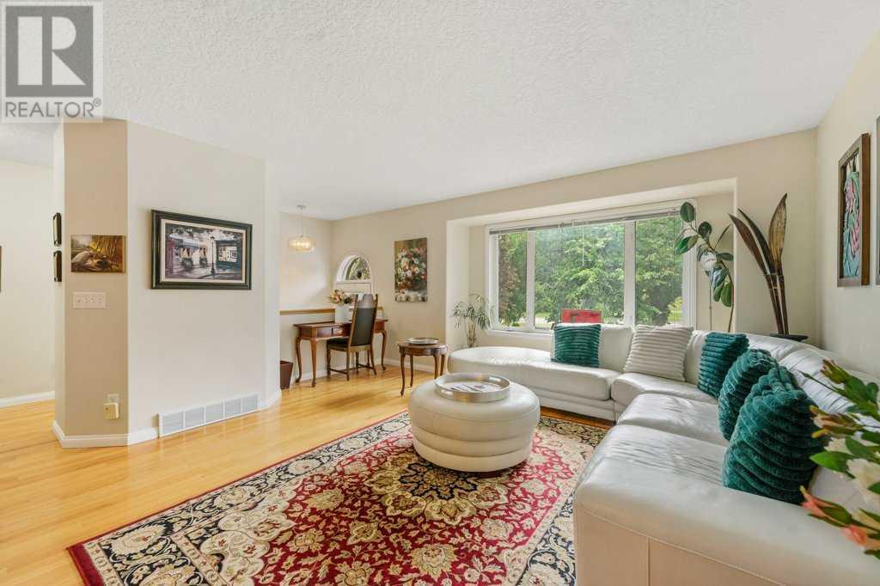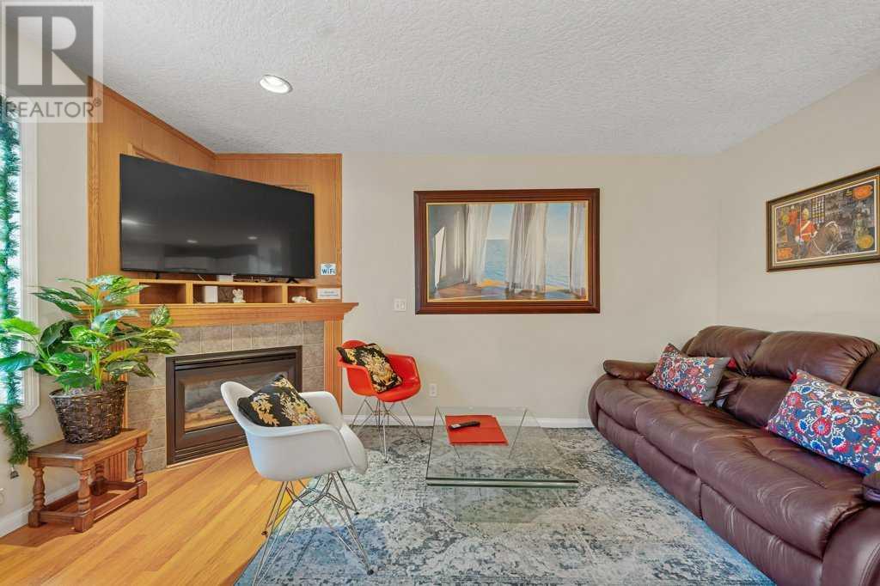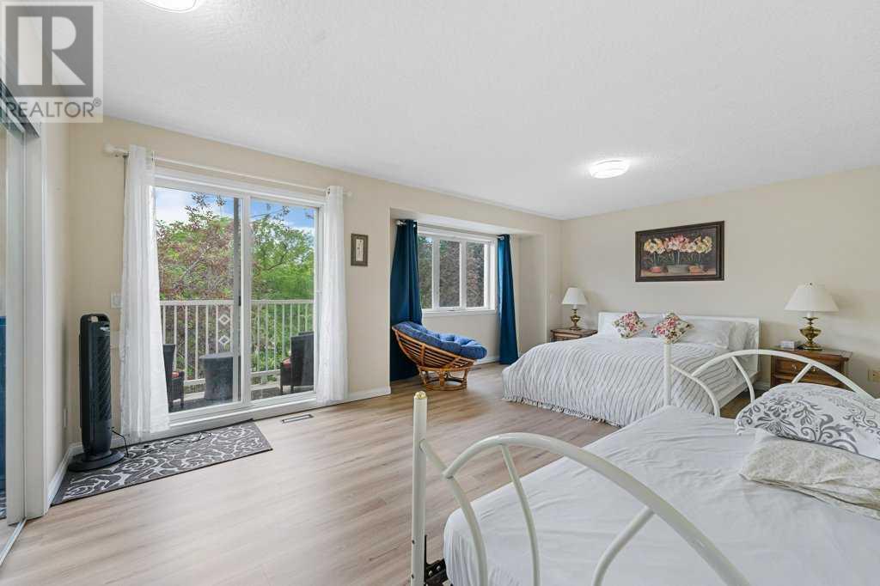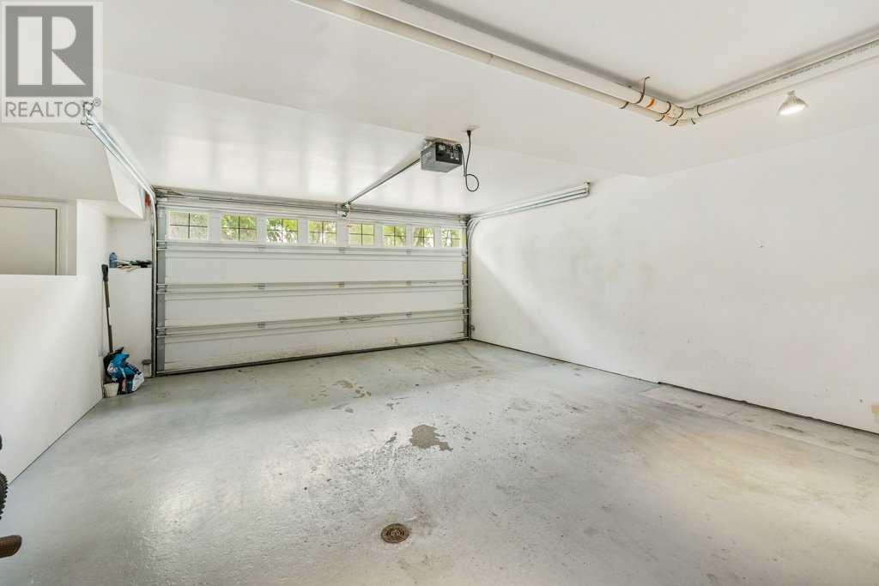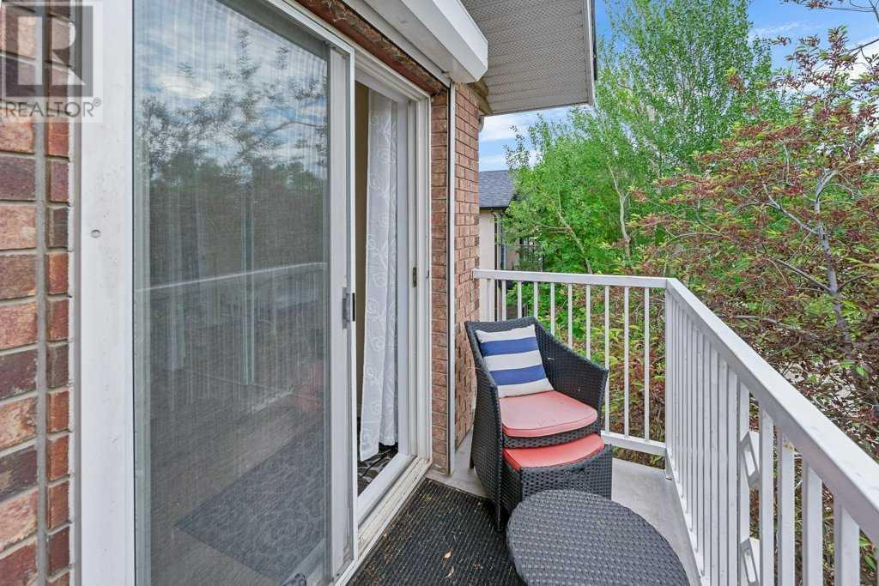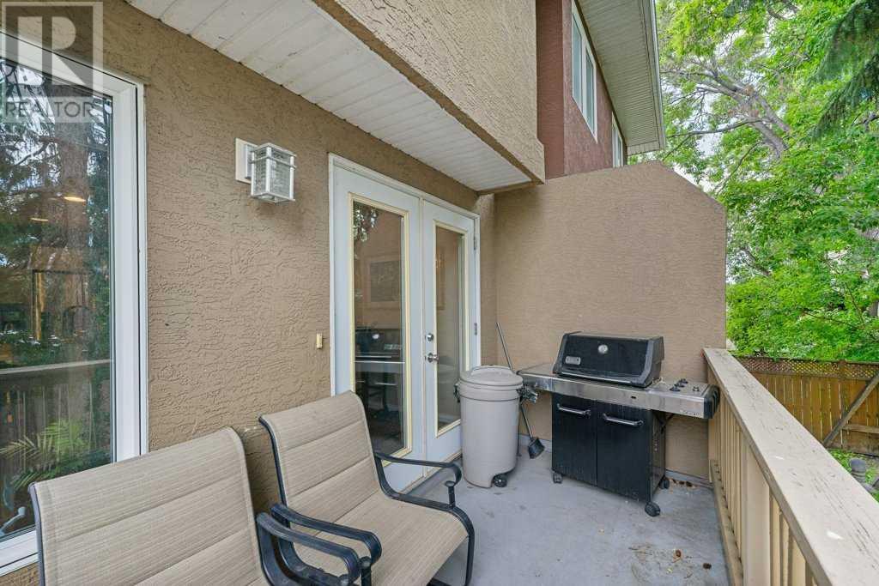4 Bedroom
4 Bathroom
2052.42 sqft
Fireplace
Central Air Conditioning
Forced Air
$799,900
AIRBNB Rental Property. Outdoor lifestyle enthusiasts, consider this fabulous duplex facing the Bow River, close to Kensington shops, restaurants, and downtown. This home features 4 spacious bedrooms, 3.5 bathrooms, LVP flooring, and a separate basement entrance, water fountain in the quiet backyard, ideal for an Airbnb. The open floor plan includes a living and dining room, a central kitchen, a large family room with a corner fireplace, and an eating nook leading to a large private deck and patio. The master bedroom boasts a balcony and an ensuite with a jetted tub. Recent updates include new shingles, a front sidewalk and step renovation, a high-efficiency furnace, a water filtration system, and more. With a front double attached garage and peaceful backyard, this home is perfect for both living and investment. Enjoy walking or biking to downtown, and explore the Bow River pathways right outside your door. Excellent investment potential for both long and short-term rentals. Walk to work downtown, go jogging after work, and enjoy walking the dog along the Bow River pathways—it's all right here for you! Call your favorite realtor today! (id:57810)
Property Details
|
MLS® Number
|
A2145945 |
|
Property Type
|
Single Family |
|
Neigbourhood
|
Hillhurst |
|
Community Name
|
Hillhurst |
|
AmenitiesNearBy
|
Park, Playground, Schools, Shopping |
|
Features
|
Treed, Other |
|
ParkingSpaceTotal
|
4 |
|
Plan
|
9912063 |
|
Structure
|
Deck |
Building
|
BathroomTotal
|
4 |
|
BedroomsAboveGround
|
3 |
|
BedroomsBelowGround
|
1 |
|
BedroomsTotal
|
4 |
|
Appliances
|
Washer, Refrigerator, Dishwasher, Stove, Dryer, Microwave Range Hood Combo, Window Coverings |
|
BasementDevelopment
|
Finished |
|
BasementType
|
Full (finished) |
|
ConstructedDate
|
1999 |
|
ConstructionStyleAttachment
|
Semi-detached |
|
CoolingType
|
Central Air Conditioning |
|
ExteriorFinish
|
Stone, Stucco |
|
FireplacePresent
|
Yes |
|
FireplaceTotal
|
1 |
|
FlooringType
|
Vinyl Plank |
|
FoundationType
|
Poured Concrete |
|
HalfBathTotal
|
1 |
|
HeatingFuel
|
Natural Gas |
|
HeatingType
|
Forced Air |
|
StoriesTotal
|
2 |
|
SizeInterior
|
2052.42 Sqft |
|
TotalFinishedArea
|
2052.42 Sqft |
|
Type
|
Duplex |
Parking
Land
|
Acreage
|
No |
|
FenceType
|
Fence |
|
LandAmenities
|
Park, Playground, Schools, Shopping |
|
SizeDepth
|
28.02 M |
|
SizeFrontage
|
7.68 M |
|
SizeIrregular
|
210.00 |
|
SizeTotal
|
210 M2|0-4,050 Sqft |
|
SizeTotalText
|
210 M2|0-4,050 Sqft |
|
ZoningDescription
|
R-c2 |
Rooms
| Level |
Type |
Length |
Width |
Dimensions |
|
Basement |
3pc Bathroom |
|
|
7.50 Ft x 5.25 Ft |
|
Basement |
Laundry Room |
|
|
5.83 Ft x 5.50 Ft |
|
Basement |
Bedroom |
|
|
19.67 Ft x 16.58 Ft |
|
Basement |
Furnace |
|
|
5.83 Ft x 7.00 Ft |
|
Main Level |
2pc Bathroom |
|
|
6.42 Ft x 4.67 Ft |
|
Main Level |
Dining Room |
|
|
13.58 Ft x 12.00 Ft |
|
Main Level |
Family Room |
|
|
11.08 Ft x 19.83 Ft |
|
Main Level |
Kitchen |
|
|
9.17 Ft x 19.83 Ft |
|
Main Level |
Living Room |
|
|
15.92 Ft x 14.67 Ft |
|
Upper Level |
4pc Bathroom |
|
|
6.58 Ft x 8.17 Ft |
|
Upper Level |
5pc Bathroom |
|
|
9.67 Ft x 10.17 Ft |
|
Upper Level |
Bedroom |
|
|
9.67 Ft x 17.75 Ft |
|
Upper Level |
Bedroom |
|
|
10.25 Ft x 13.17 Ft |
|
Upper Level |
Primary Bedroom |
|
|
20.25 Ft x 13.92 Ft |
|
Upper Level |
Other |
|
|
9.67 Ft x 5.83 Ft |
https://www.realtor.ca/real-estate/27134360/1650-westmount-boulevard-nw-calgary-hillhurst



